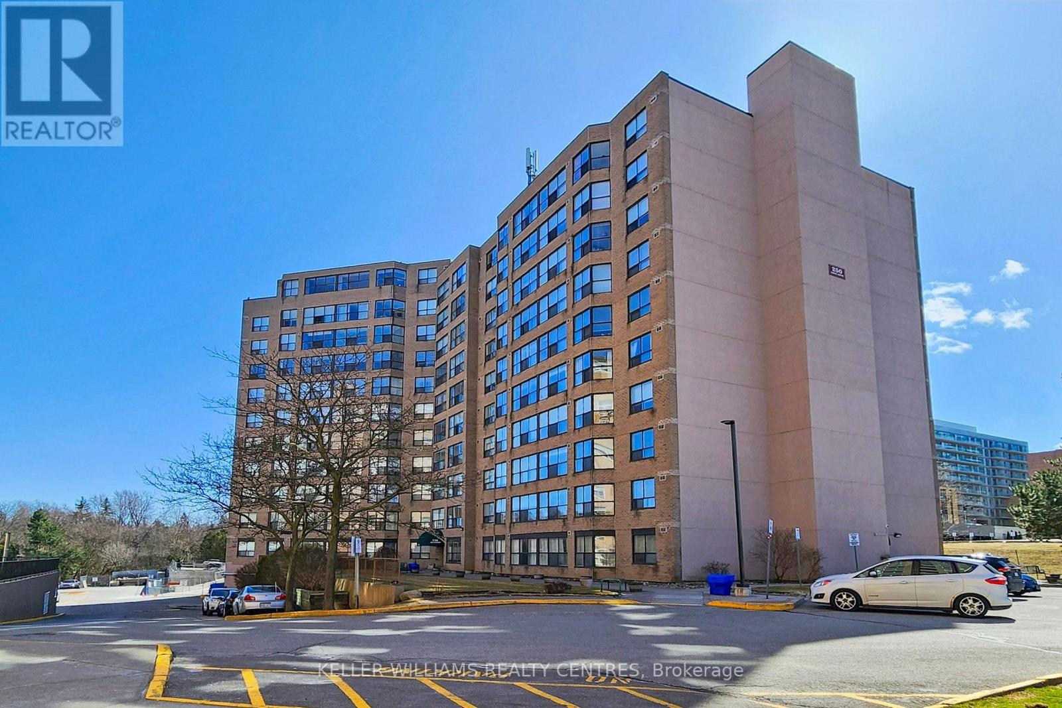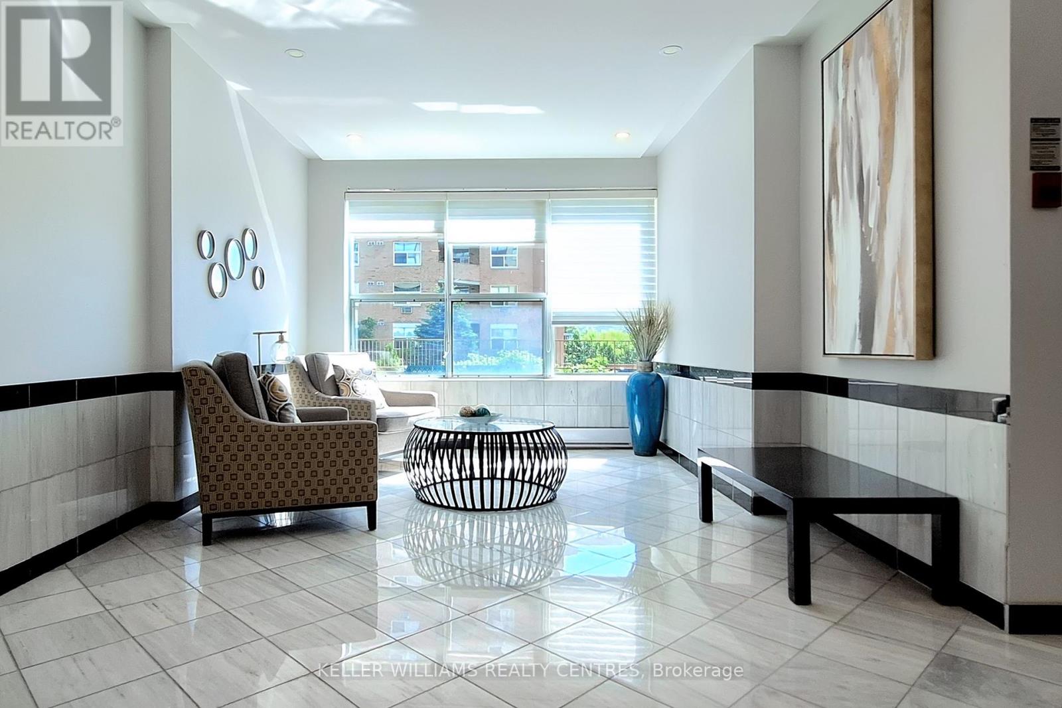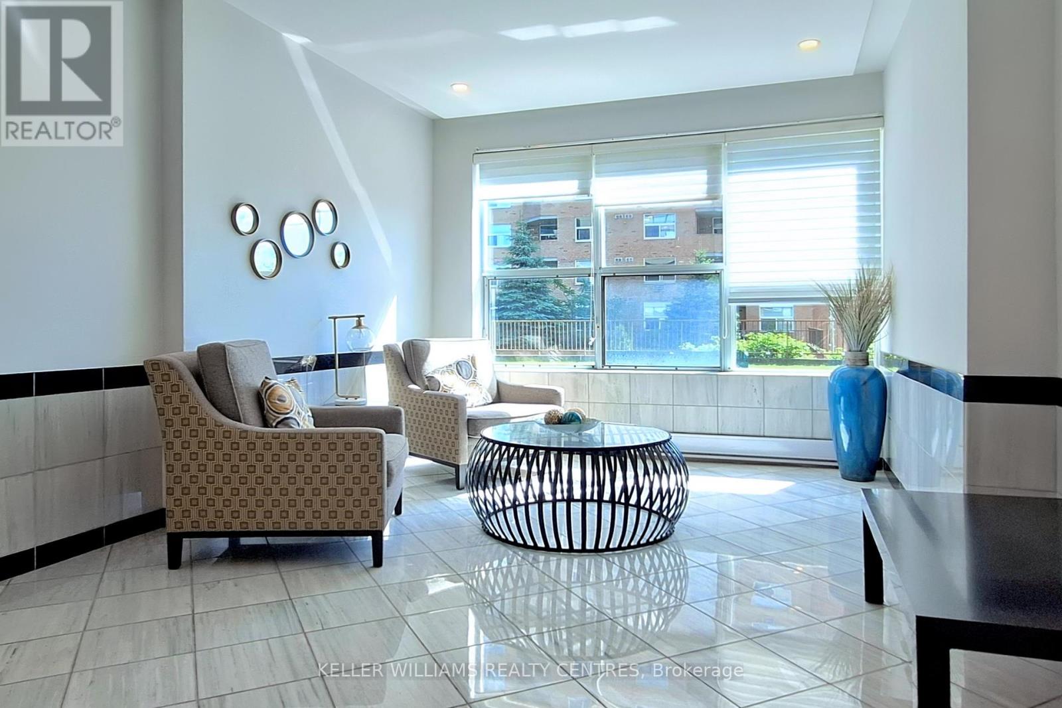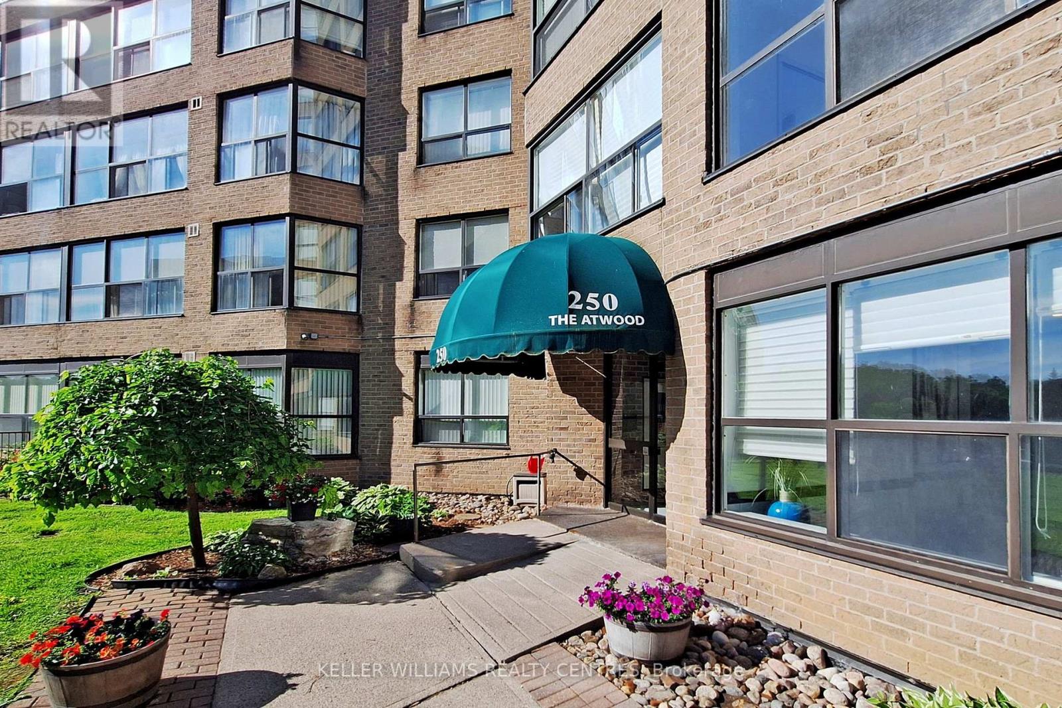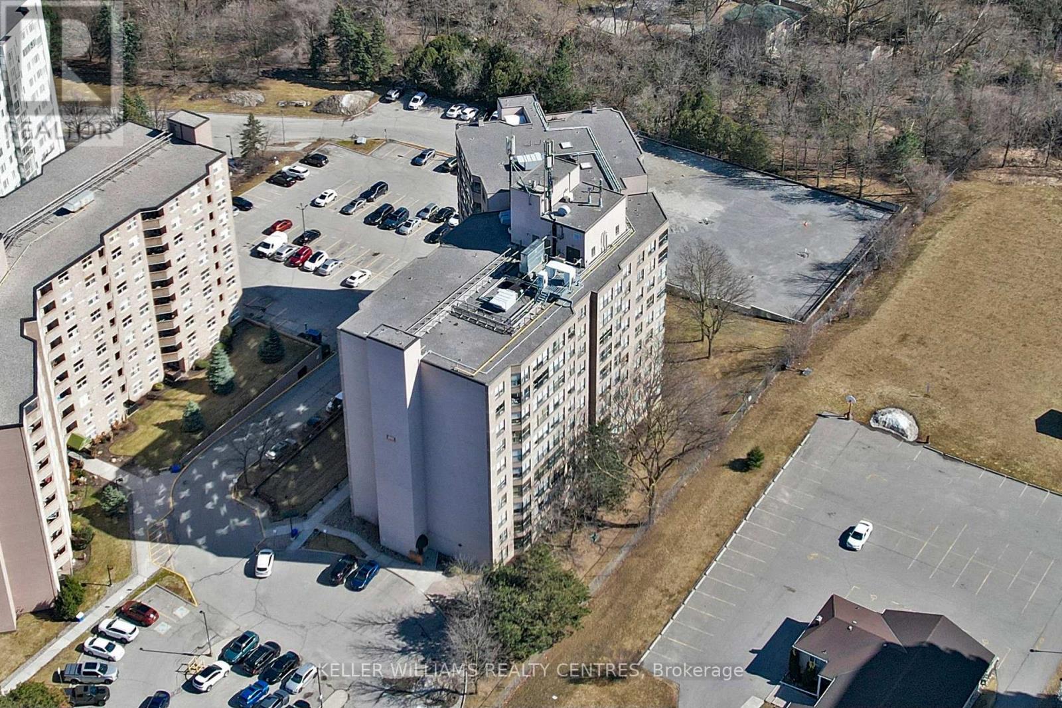1003 - 250 Davis Drive Newmarket, Ontario L3Y 7T7
$564,700Maintenance, Heat, Common Area Maintenance, Insurance, Cable TV, Water, Parking
$749.22 Monthly
Maintenance, Heat, Common Area Maintenance, Insurance, Cable TV, Water, Parking
$749.22 MonthlyWelcome to this beautiful South-West facing, updated 1-bedroom, 1-bathroom condo, offering the perfect blend of comfort, convenience, and style. Located in the heart of Newmarket, having access to every amenity you could imagine, including Upper Canada Mall, South Lake Hospital, trails, and the infamous Fairy Lake; this home is ideal for first-time buyers, young professionals, or those looking to downsize. As you step inside, you're greeted by an open-concept kitchen and living area with large windows that flood the space with natural light. The modern kitchen is fully equipped with appliances, sleek countertops, a mobile island providing ample storage, making it perfect for cooking and entertaining. The spacious bedroom offers a peaceful retreat, featuring generous closet space and a large window with views of the surrounding area. The bathroom is tastefully designed with contemporary finishes, including double sinks and a stylish vanity. Additional highlights of this condo include vinyl flooring (2023), in-unit laundry, and a solarium, perfect for an additional seating area or office space! (id:43697)
Open House
This property has open houses!
1:00 pm
Ends at:3:00 pm
1:00 pm
Ends at:3:00 pm
Property Details
| MLS® Number | N12058812 |
| Property Type | Single Family |
| Neigbourhood | Huron Heights |
| Community Name | Central Newmarket |
| Amenities Near By | Hospital, Park, Place Of Worship, Public Transit |
| Community Features | Pet Restrictions |
| Features | Elevator, In Suite Laundry |
| Parking Space Total | 1 |
Building
| Bathroom Total | 1 |
| Bedrooms Above Ground | 1 |
| Bedrooms Below Ground | 1 |
| Bedrooms Total | 2 |
| Age | 31 To 50 Years |
| Amenities | Exercise Centre, Recreation Centre, Party Room, Visitor Parking, Storage - Locker |
| Appliances | Garage Door Opener Remote(s), Intercom, Water Heater - Tankless, Dishwasher, Dryer, Freezer, Microwave, Stove, Washer, Whirlpool, Window Coverings, Refrigerator |
| Cooling Type | Central Air Conditioning |
| Exterior Finish | Brick |
| Fire Protection | Controlled Entry, Security System |
| Flooring Type | Vinyl, Carpeted |
| Heating Fuel | Natural Gas |
| Heating Type | Forced Air |
| Size Interior | 800 - 899 Ft2 |
| Type | Apartment |
Parking
| Underground | |
| Garage |
Land
| Acreage | No |
| Land Amenities | Hospital, Park, Place Of Worship, Public Transit |
Rooms
| Level | Type | Length | Width | Dimensions |
|---|---|---|---|---|
| Main Level | Kitchen | 3.05 m | 2.44 m | 3.05 m x 2.44 m |
| Main Level | Living Room | 7.01 m | 3 m | 7.01 m x 3 m |
| Main Level | Solarium | 2.06 m | 4.45 m | 2.06 m x 4.45 m |
| Main Level | Primary Bedroom | 4.7 m | 5.69 m | 4.7 m x 5.69 m |
| Main Level | Laundry Room | 1.57 m | 1.75 m | 1.57 m x 1.75 m |
| Main Level | Bathroom | 1.63 m | 2.69 m | 1.63 m x 2.69 m |
Contact Us
Contact us for more information

