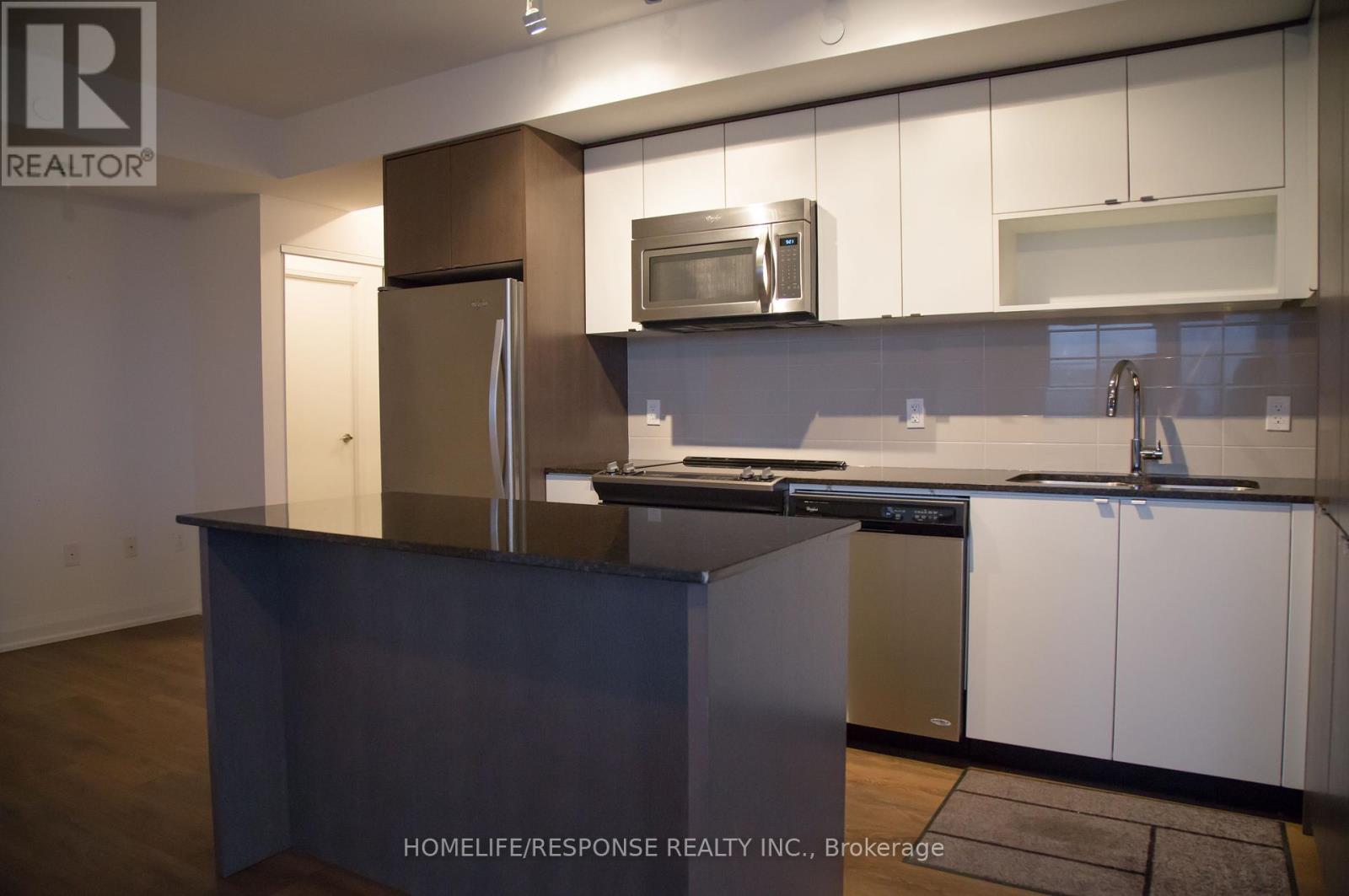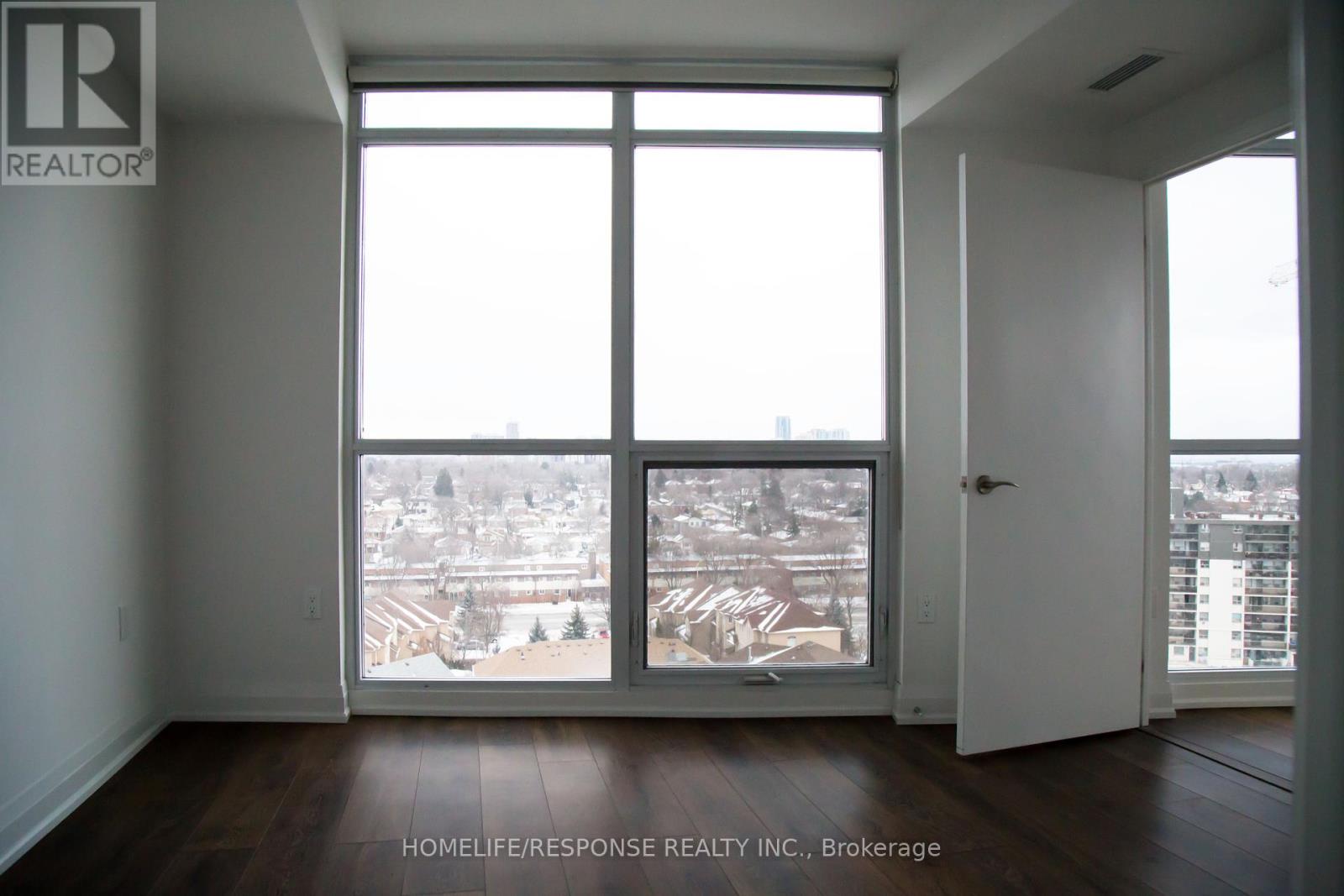1002 - 9 Valhalla Inn Road Toronto, Ontario M9B 0B2
3 Bedroom
2 Bathroom
799.9932 - 898.9921 sqft
Indoor Pool
Central Air Conditioning
Forced Air
$599,999Maintenance, Heat, Water, Common Area Maintenance, Insurance, Parking
$692.17 Monthly
Maintenance, Heat, Water, Common Area Maintenance, Insurance, Parking
$692.17 MonthlySpacious Sun Drenched Corner Unit. 2 Bedroom + Study/Office. 2 Full Bath. Very Functional Layout. Floor to Ceiling Windows with Unobstructed Views. You Can See the CN Tower and the Lake. No Carpet in the Unit. Open Concept. Minutes to the Subway, Airport, Sherway Gardens Mall and Restaurants. Conveniently Located Near Parks, Grocery & Transit. Private Parking Spot Right Next to Elevator Entrance. Easy Access to Hwys 427/401 and Gardiner Express Way. (id:43697)
Property Details
| MLS® Number | W10854829 |
| Property Type | Single Family |
| Community Name | Islington-City Centre West |
| AmenitiesNearBy | Place Of Worship, Public Transit |
| CommunityFeatures | Pet Restrictions, School Bus |
| Features | Balcony |
| ParkingSpaceTotal | 1 |
| PoolType | Indoor Pool |
Building
| BathroomTotal | 2 |
| BedroomsAboveGround | 2 |
| BedroomsBelowGround | 1 |
| BedroomsTotal | 3 |
| Amenities | Security/concierge, Exercise Centre, Party Room, Sauna, Visitor Parking, Storage - Locker |
| Appliances | Dishwasher, Dryer, Microwave, Refrigerator, Sauna, Stove, Washer, Window Coverings |
| CoolingType | Central Air Conditioning |
| ExteriorFinish | Concrete |
| HeatingFuel | Natural Gas |
| HeatingType | Forced Air |
| SizeInterior | 799.9932 - 898.9921 Sqft |
| Type | Apartment |
Parking
| Underground |
Land
| Acreage | No |
| LandAmenities | Place Of Worship, Public Transit |
Rooms
| Level | Type | Length | Width | Dimensions |
|---|---|---|---|---|
| Flat | Living Room | 6.4 m | 3.41 m | 6.4 m x 3.41 m |
| Flat | Dining Room | 6.4 m | 3.41 m | 6.4 m x 3.41 m |
| Flat | Kitchen | 3.96 m | 2.13 m | 3.96 m x 2.13 m |
| Flat | Primary Bedroom | 3.59 m | 3.04 m | 3.59 m x 3.04 m |
| Flat | Bedroom 2 | 3.47 m | 2.48 m | 3.47 m x 2.48 m |
| Flat | Study | Measurements not available |
Interested?
Contact us for more information
















