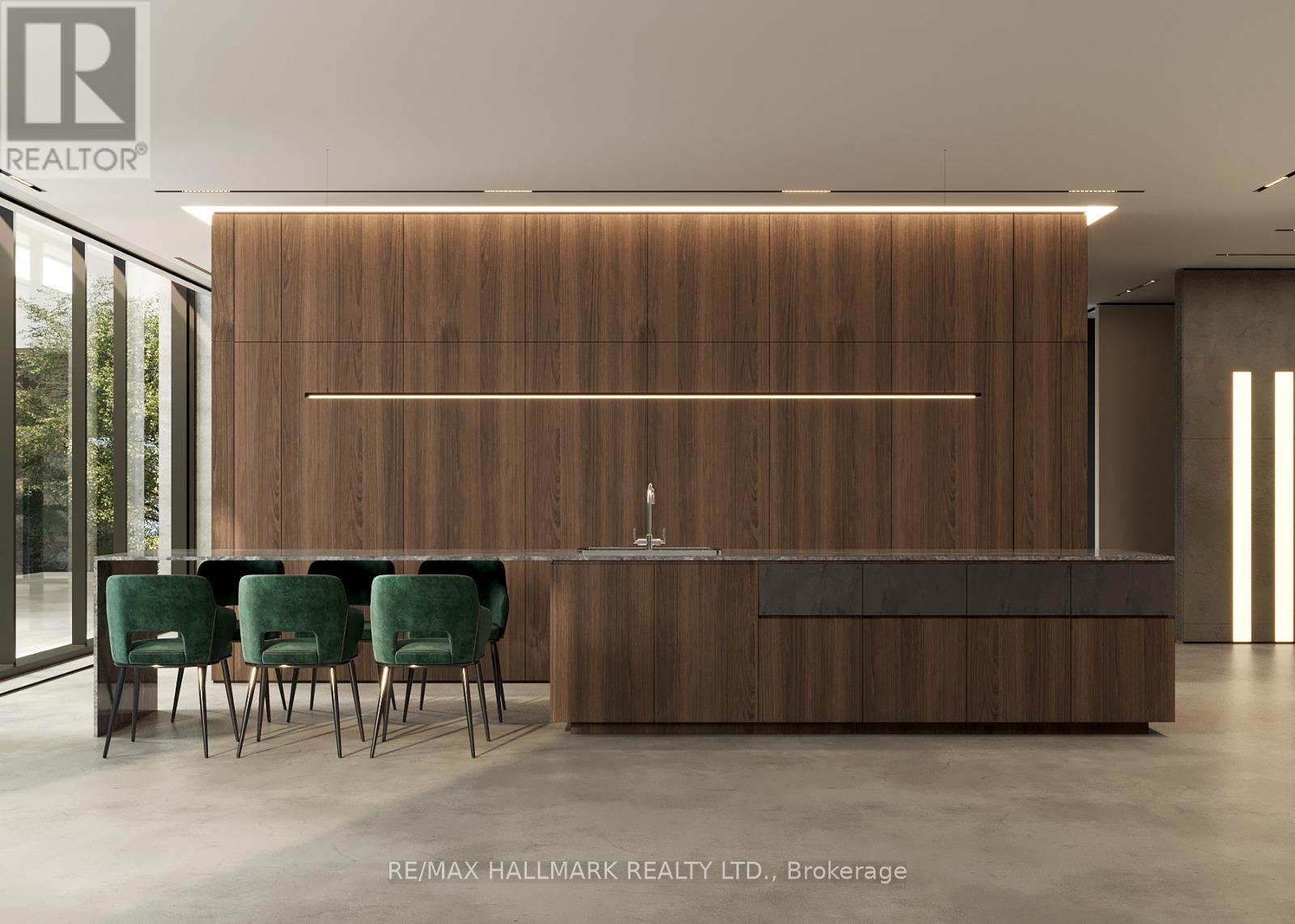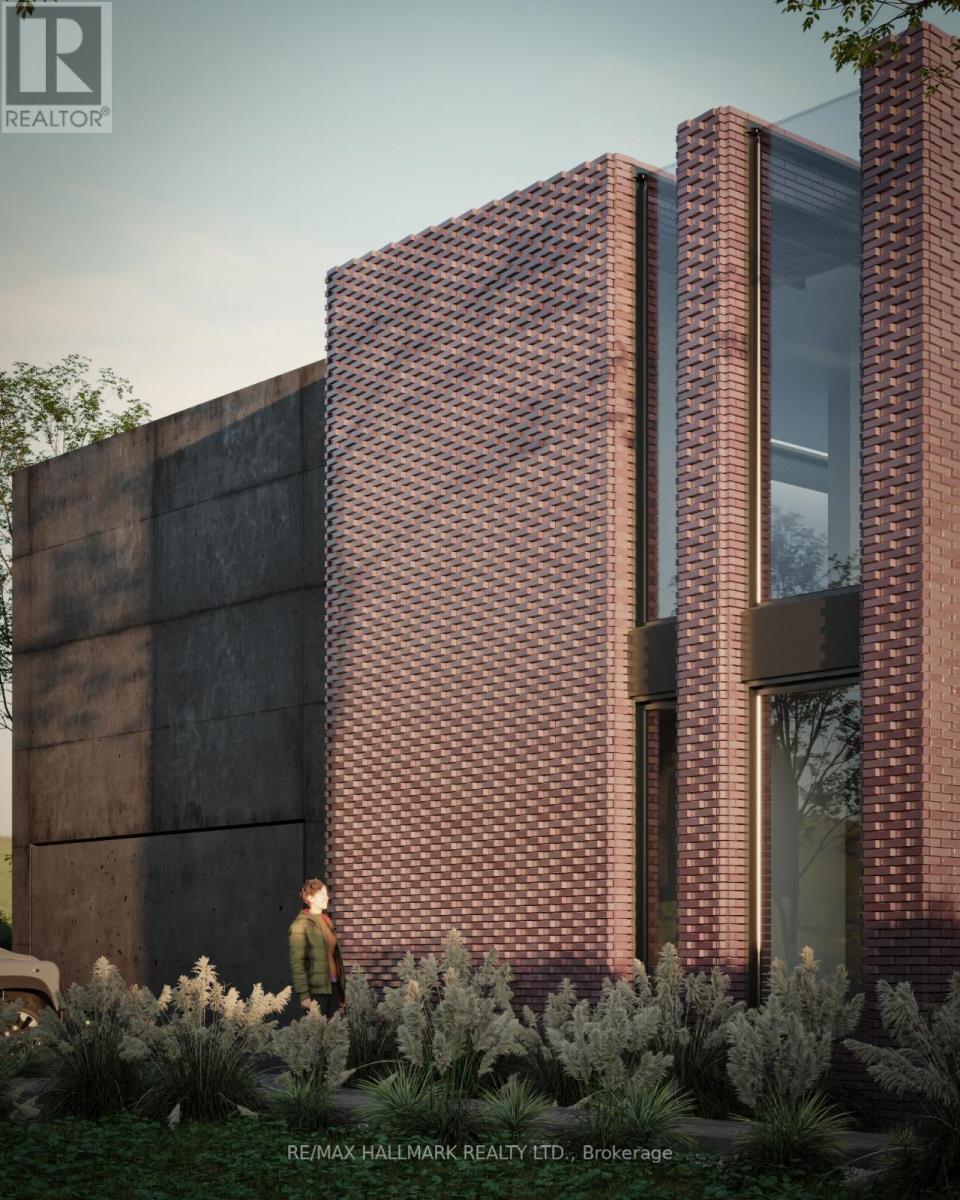10 Ternhill Crescent Toronto, Ontario M3C 2E5
$1,850,000
Stunning Newly Renovated Home in Prime Don Mills! This charming side-split home, offering incredible potential in a highly sought-after neighborhood. Featuring soaring 10-ft ceilings and a wood-burning fireplace, this home exudes warmth and character. Enjoy breathtaking ravine-like views from the beautifully landscaped backyard, framed by a large picture window in the living room. The walkout lower level provides seamless access to the serene garden. Additional highlights include A/C (2022), 200-amp electrical service, a high-efficiency furnace (2017), and an oversized crawl space for extra storage. A rare opportunity don't miss out! Close to one of the highest rank schools in GTA, St. Bonaventure Catholic School. This property is being sold as-is (id:43697)
Property Details
| MLS® Number | C11986295 |
| Property Type | Single Family |
| Community Name | Banbury-Don Mills |
| Amenities Near By | Park, Place Of Worship, Public Transit, Schools |
| Parking Space Total | 4 |
Building
| Bathroom Total | 2 |
| Bedrooms Above Ground | 3 |
| Bedrooms Total | 3 |
| Appliances | Dishwasher, Dryer, Microwave, Refrigerator, Stove, Washer |
| Basement Development | Finished |
| Basement Type | N/a (finished) |
| Construction Style Attachment | Detached |
| Construction Style Split Level | Sidesplit |
| Exterior Finish | Brick |
| Fireplace Present | Yes |
| Half Bath Total | 1 |
| Heating Fuel | Natural Gas |
| Heating Type | Forced Air |
| Size Interior | 1,100 - 1,500 Ft2 |
| Type | House |
| Utility Water | Municipal Water |
Parking
| Carport | |
| No Garage |
Land
| Acreage | No |
| Land Amenities | Park, Place Of Worship, Public Transit, Schools |
| Sewer | Sanitary Sewer |
| Size Depth | 100 Ft |
| Size Frontage | 60 Ft |
| Size Irregular | 60 X 100 Ft ; Ravine Like Backyard Views |
| Size Total Text | 60 X 100 Ft ; Ravine Like Backyard Views |
Rooms
| Level | Type | Length | Width | Dimensions |
|---|---|---|---|---|
| Basement | Recreational, Games Room | 5.92 m | 3.96 m | 5.92 m x 3.96 m |
| Basement | Laundry Room | 5.92 m | 3.99 m | 5.92 m x 3.99 m |
| Basement | Other | 9.58 m | 4.83 m | 9.58 m x 4.83 m |
| Upper Level | Primary Bedroom | 4.19 m | 3.3 m | 4.19 m x 3.3 m |
| Upper Level | Bedroom 2 | 3.3 m | 3.12 m | 3.3 m x 3.12 m |
| Upper Level | Bedroom 3 | 3.12 m | 2.57 m | 3.12 m x 2.57 m |
| Ground Level | Kitchen | 3.35 m | 2.97 m | 3.35 m x 2.97 m |
| Ground Level | Living Room | 6.38 m | 4.9 m | 6.38 m x 4.9 m |
| Ground Level | Dining Room | 6.38 m | 4.9 m | 6.38 m x 4.9 m |
Contact Us
Contact us for more information




















