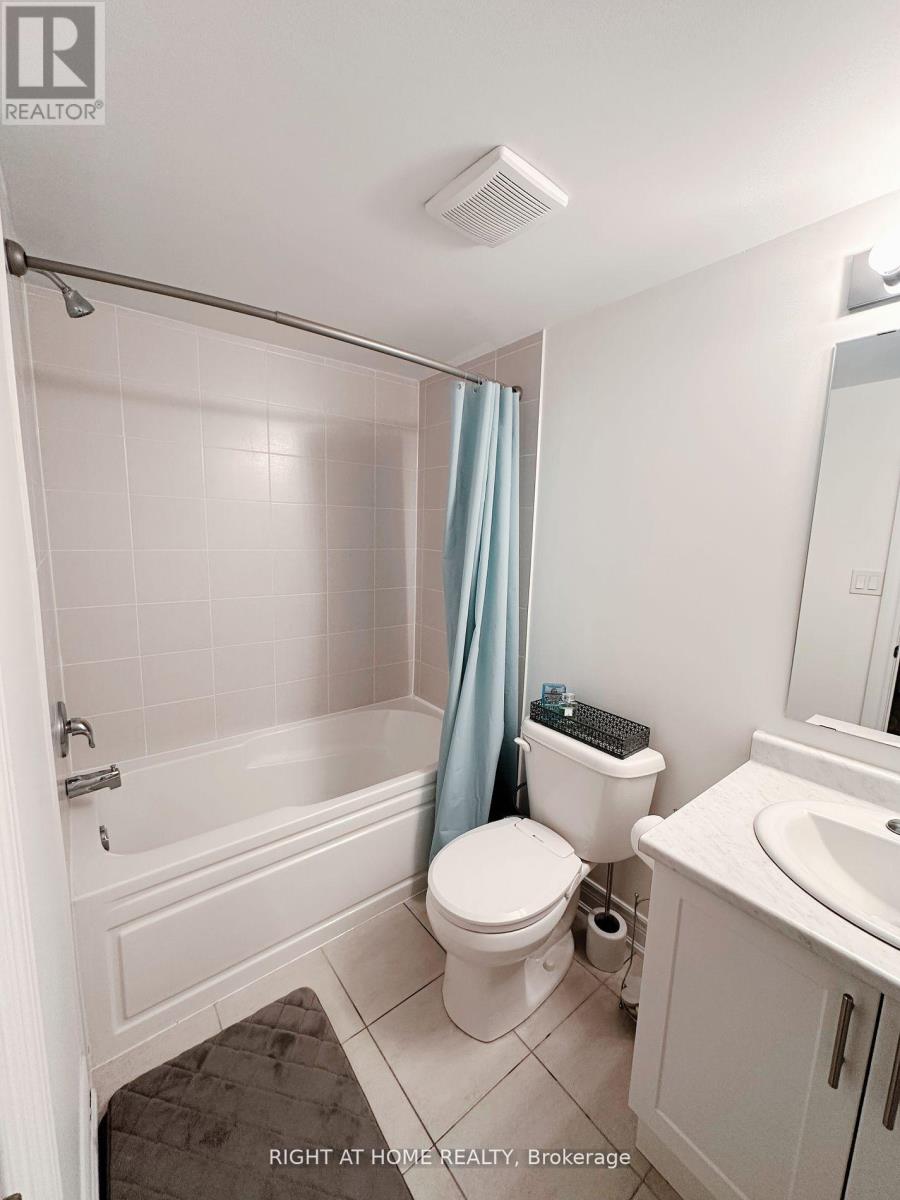10 Hiawatha Court Vaughan, Ontario L4L 0J2
3 Bedroom
5 Bathroom
Central Air Conditioning
Forced Air
$1,349,000
This impeccably upgraded townhouse offers soaring ceilings, fresh paint, and refined finishes. The extended kitchen features a custom island, integrated appliances, and a 36-inch chef's stove, rivaling luxury estates. The custom basement includes a mini kitchen and a spa-like bathroom, perfect for guests or entertaining. Enjoy a backyard built for hosting and a private upper terrace for relaxation. With smart home features like Nest keyless entry, Nest dual-zone thermostats, and a Nest doorbell, this home is a rare gem in Woodbridge. Plus, baby proofing! (id:43697)
Property Details
| MLS® Number | N11979727 |
| Property Type | Single Family |
| Community Name | Islington Woods |
| Amenities Near By | Schools, Place Of Worship |
| Features | Ravine, Carpet Free |
| Parking Space Total | 2 |
| Structure | Deck, Porch |
Building
| Bathroom Total | 5 |
| Bedrooms Above Ground | 3 |
| Bedrooms Total | 3 |
| Amenities | Separate Heating Controls |
| Appliances | Garage Door Opener Remote(s), Water Heater, Garage Door Opener, Window Coverings |
| Basement Development | Finished |
| Basement Type | N/a (finished) |
| Construction Style Attachment | Attached |
| Cooling Type | Central Air Conditioning |
| Exterior Finish | Stone, Brick |
| Fire Protection | Smoke Detectors |
| Foundation Type | Concrete |
| Half Bath Total | 1 |
| Heating Fuel | Natural Gas |
| Heating Type | Forced Air |
| Stories Total | 3 |
| Type | Row / Townhouse |
| Utility Water | Municipal Water |
Parking
| Garage |
Land
| Acreage | No |
| Fence Type | Fenced Yard |
| Land Amenities | Schools, Place Of Worship |
| Sewer | Sanitary Sewer |
| Size Depth | 89 Ft ,4 In |
| Size Frontage | 18 Ft ,4 In |
| Size Irregular | 18.37 X 89.37 Ft |
| Size Total Text | 18.37 X 89.37 Ft |
| Zoning Description | Rm2 |
Contact Us
Contact us for more information




























