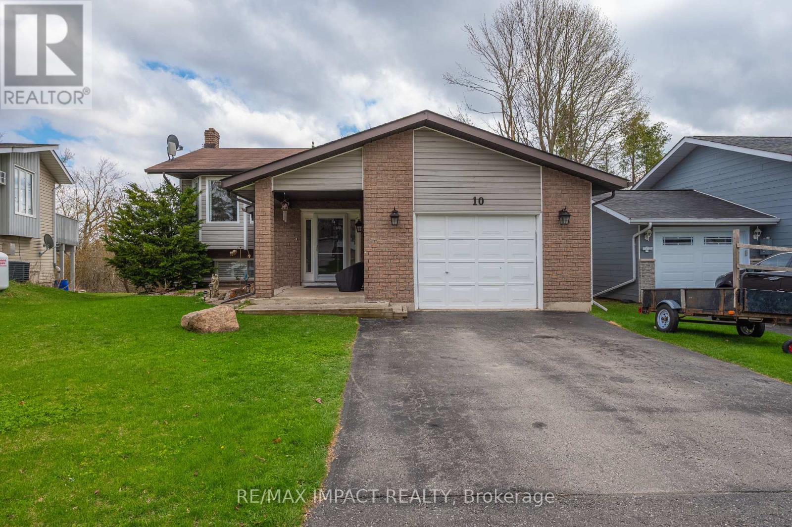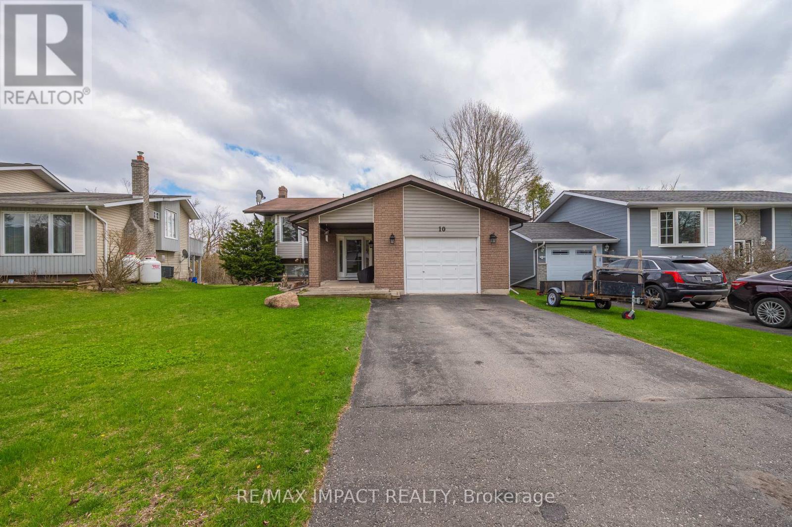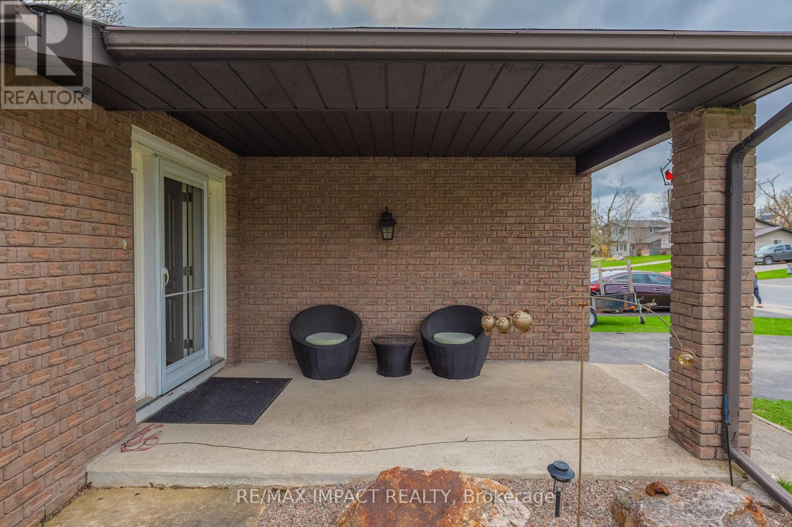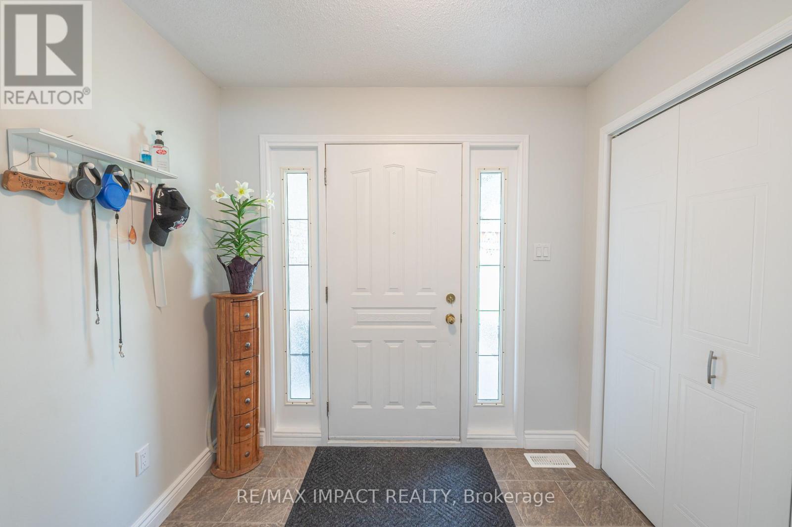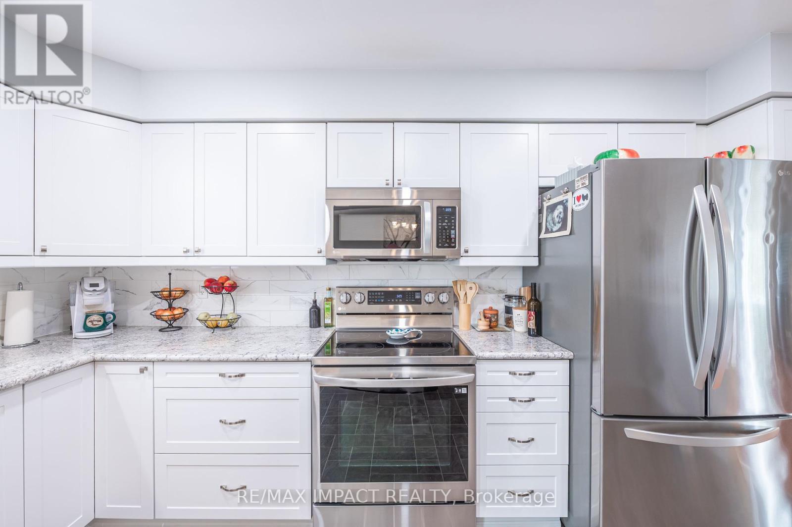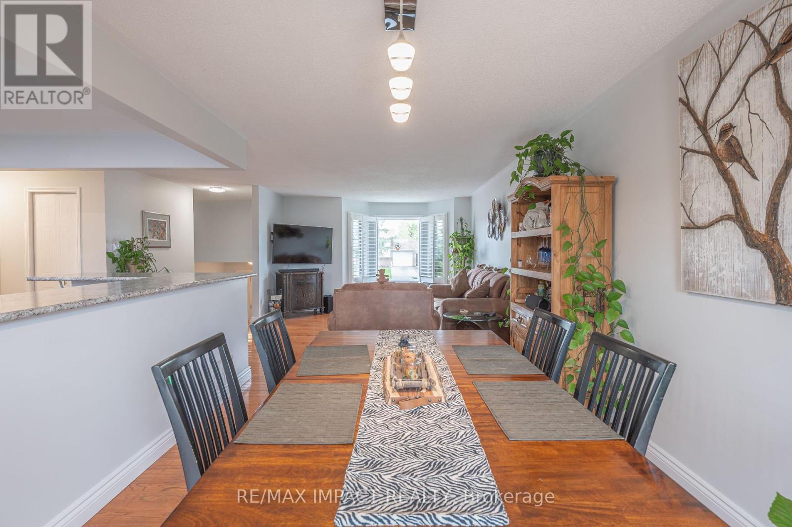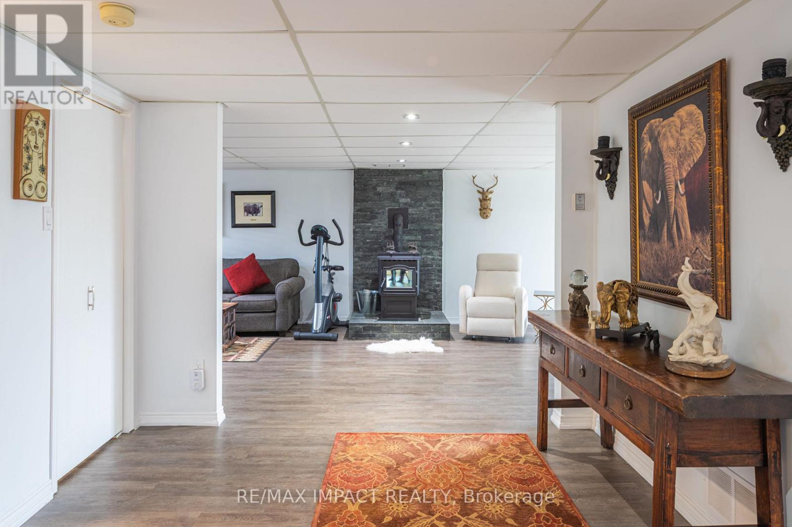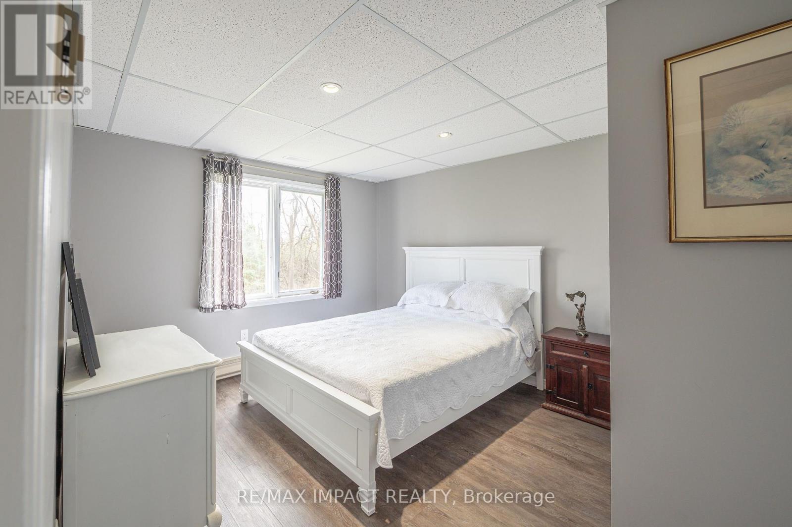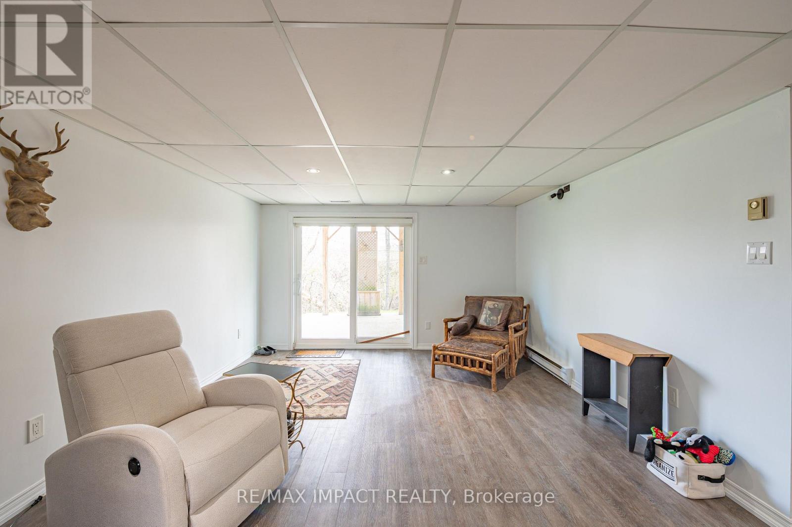10 Cedartree Lane Kawartha Lakes, Ontario K0M 1A0
$729,000
Welcome to 10 Cedartree Lane in beautiful Bobcaygeon, a true gem of the Kawarthas. This open concept raised bungalow is beautifully maintained from top to bottom. Featuring a beautiful kitchen with newly installed cabinets. The Kitchen/Living-Dining Area are efficiently designed with large windows allowing plenty of natural light. The main level features a walkout to a beautiful deck overlooking forested area allowing plenty of privacy. Two nicely sized bedrooms on the main level. New bathroom vanities installed in both bathrooms. The lower level features a cozy family room with fireplace along with 2 bedrooms, with a bonus walkout! Also, a good-sized laundry room. This lower level is perfect for growing families or guests. This home truly needs to be seen to be appreciated. Don't miss out on this rare opportunity to enjoy this beauty. (id:43697)
Property Details
| MLS® Number | X12122333 |
| Property Type | Single Family |
| Community Name | Bobcaygeon |
| Community Features | School Bus |
| Equipment Type | Propane Tank, Water Heater |
| Features | Carpet Free, Guest Suite |
| Parking Space Total | 3 |
| Rental Equipment Type | Propane Tank, Water Heater |
| Structure | Shed |
Building
| Bathroom Total | 2 |
| Bedrooms Above Ground | 2 |
| Bedrooms Below Ground | 2 |
| Bedrooms Total | 4 |
| Age | 31 To 50 Years |
| Amenities | Fireplace(s) |
| Appliances | Central Vacuum, Water Heater |
| Architectural Style | Raised Bungalow |
| Basement Development | Finished |
| Basement Features | Walk Out |
| Basement Type | N/a (finished) |
| Construction Style Attachment | Detached |
| Cooling Type | Central Air Conditioning |
| Exterior Finish | Brick, Vinyl Siding |
| Fireplace Present | Yes |
| Flooring Type | Hardwood, Vinyl |
| Foundation Type | Concrete |
| Half Bath Total | 1 |
| Heating Fuel | Propane |
| Heating Type | Forced Air |
| Stories Total | 1 |
| Size Interior | 1,100 - 1,500 Ft2 |
| Type | House |
| Utility Water | Municipal Water |
Parking
| Attached Garage | |
| Garage |
Land
| Acreage | No |
| Sewer | Sanitary Sewer |
| Size Depth | 149 Ft ,6 In |
| Size Frontage | 46 Ft ,7 In |
| Size Irregular | 46.6 X 149.5 Ft |
| Size Total Text | 46.6 X 149.5 Ft |
Rooms
| Level | Type | Length | Width | Dimensions |
|---|---|---|---|---|
| Lower Level | Family Room | 8.53 m | 3.66 m | 8.53 m x 3.66 m |
| Lower Level | Bedroom 3 | 3.66 m | 2.13 m | 3.66 m x 2.13 m |
| Lower Level | Bedroom 4 | 3.35 m | 2.74 m | 3.35 m x 2.74 m |
| Lower Level | Laundry Room | 3.66 m | 2 m | 3.66 m x 2 m |
| Main Level | Living Room | 4.27 m | 3.05 m | 4.27 m x 3.05 m |
| Main Level | Dining Room | 4.27 m | 3.05 m | 4.27 m x 3.05 m |
| Main Level | Kitchen | 3.66 m | 2.44 m | 3.66 m x 2.44 m |
| Main Level | Primary Bedroom | 4.27 m | 3.96 m | 4.27 m x 3.96 m |
| Main Level | Bedroom 2 | 3.66 m | 4.88 m | 3.66 m x 4.88 m |
https://www.realtor.ca/real-estate/28256010/10-cedartree-lane-kawartha-lakes-bobcaygeon-bobcaygeon
Contact Us
Contact us for more information

