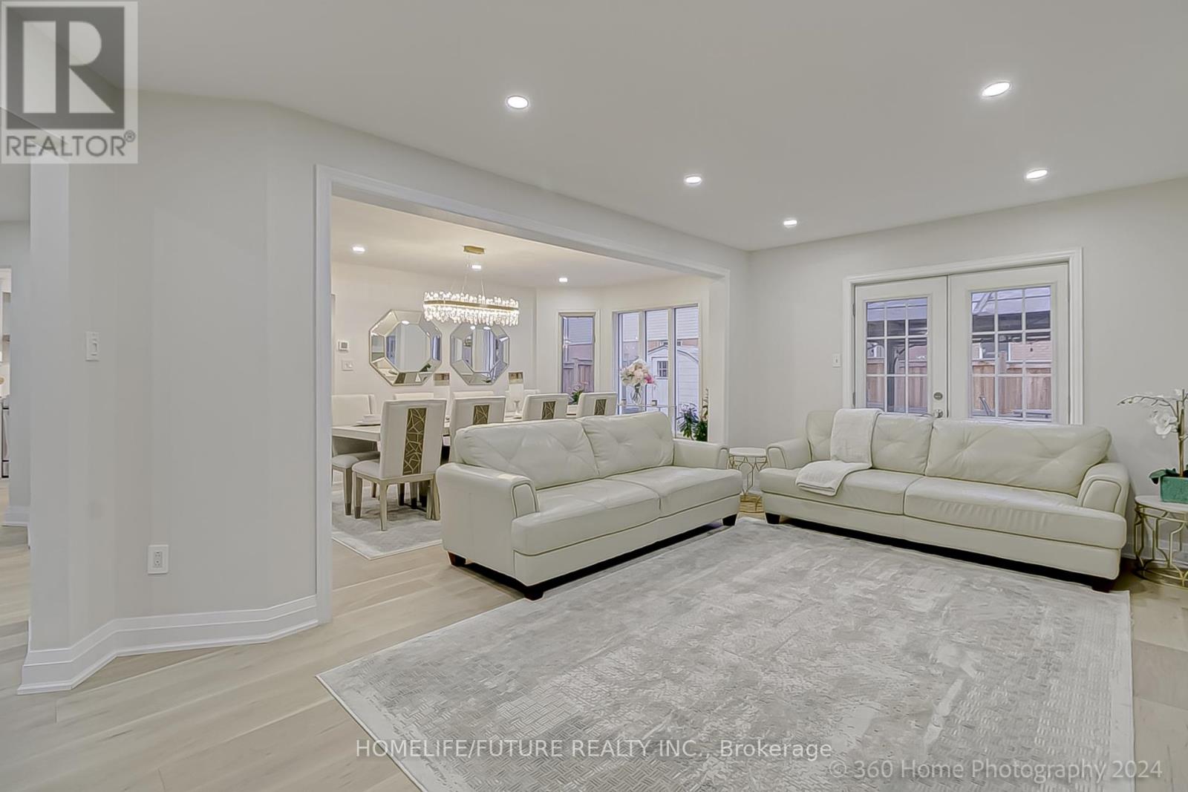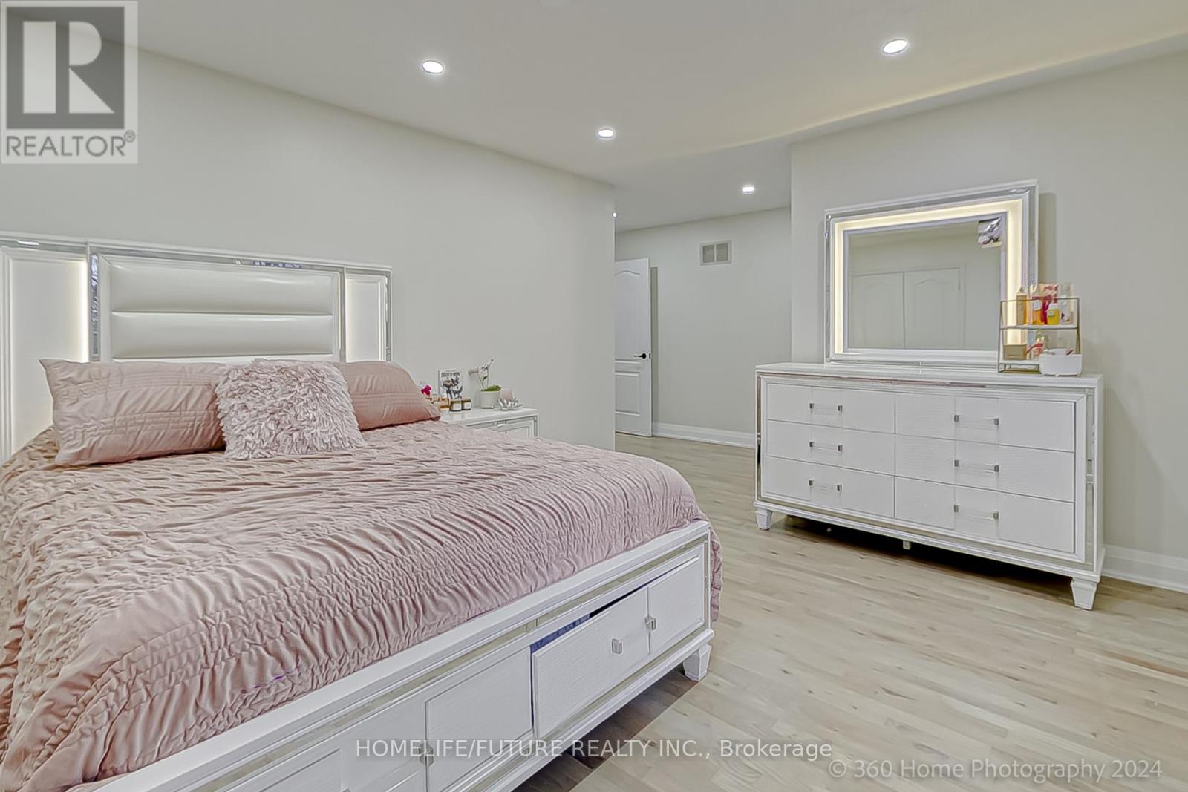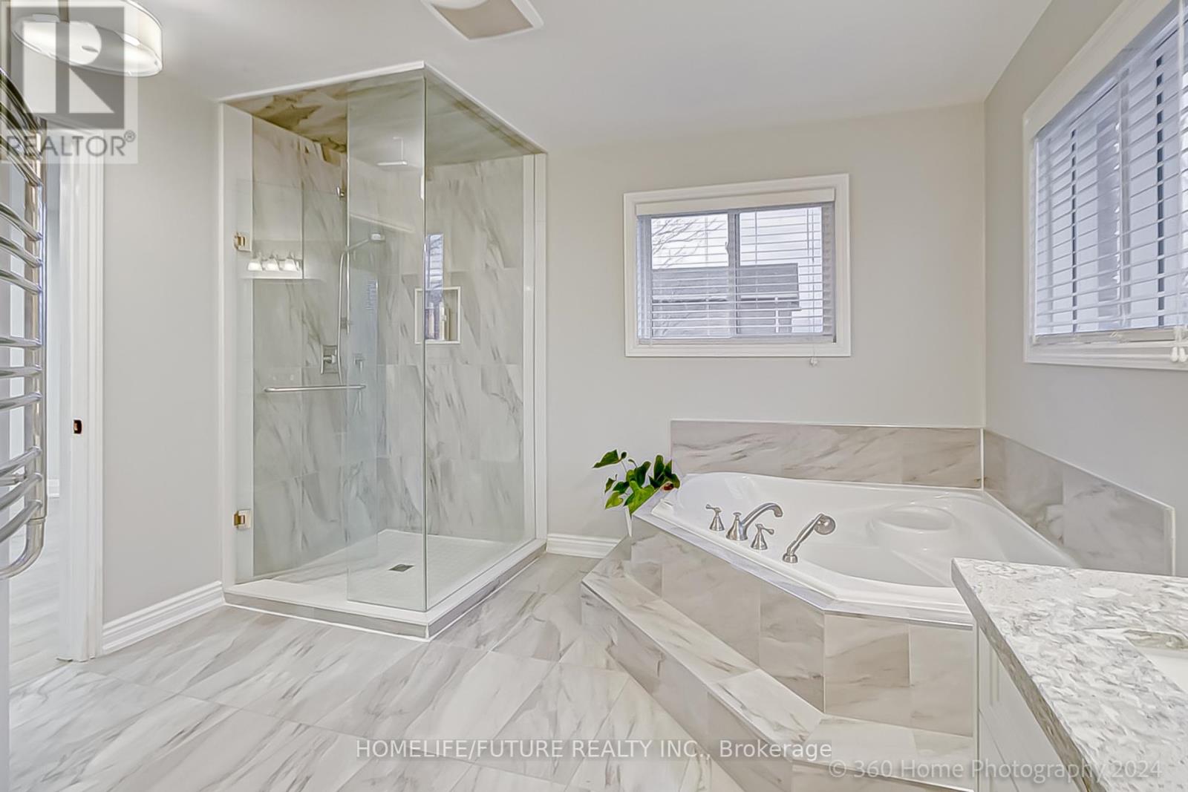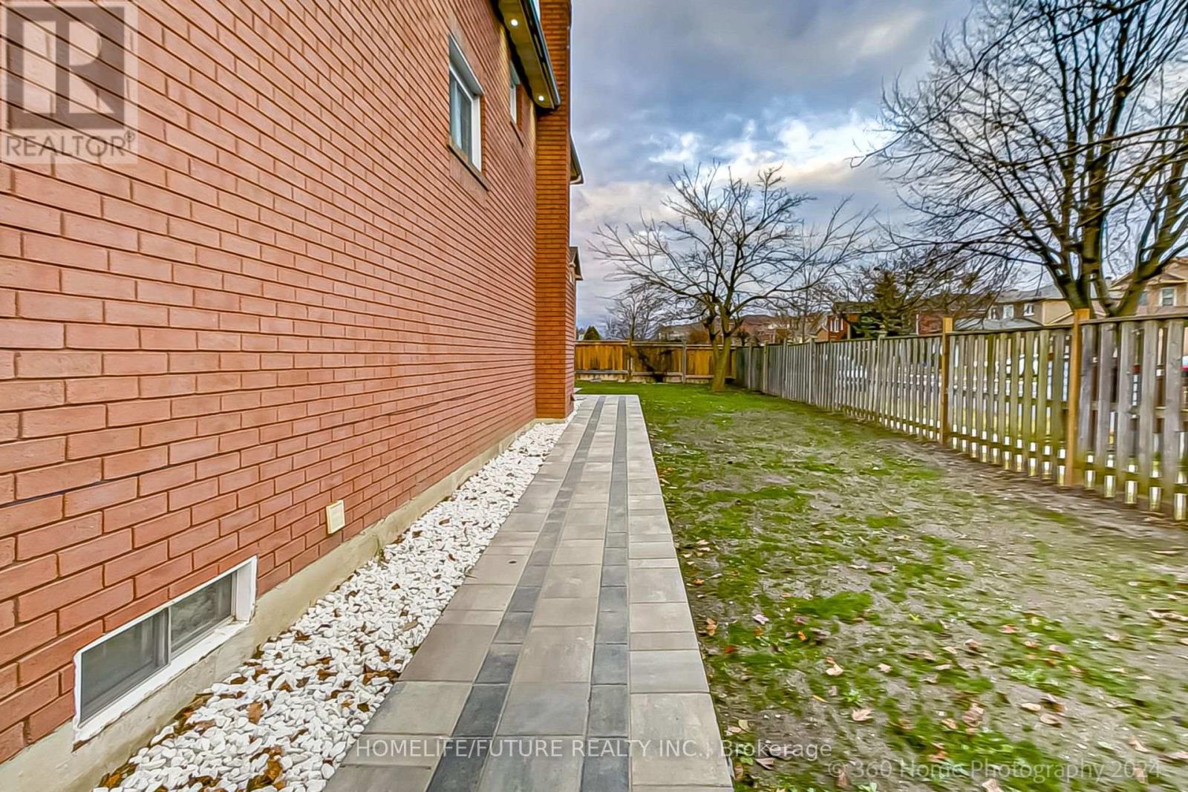1 Wigston Court Whitby, Ontario L1R 2B8
$1,469,888
Experience Around 4,500 Sqft Of Open-Concept Living Space With Upgrades Top To Bottom With Big $$$$ In Thie Beautifully Enhanced Home, Located In A Highly Desirable Neighborhood Close ToExcellent Schools And Local Amenities. The Heart Of The Home Is The Newly Remodeled Kitchen, Featuring An Impressive 9-Foot Island, ElegantCountertops, And Brand-New Appliances, Seamlessly Blending Style And Functionality.Pot Lights Throughout The Interior And Exterior Create An Inviting Ambiance, While TheRedesigned FamilyRoom And Rich Hardwood Flooring Elevate The Homes Aesthetic Appeal. Freshly Updated WashroomsWith Heated Floor(2Nd) Add A Refined Touch, Complementing The Interlocking Front And BackyardThat Frame The Property With Charm.This Move-In-Ready Home Has Been Modernized With A New Furnace, AC, Hot Water Tank, FreshPaint, AndUpgraded Windows. With Parking For Six Vehicles And The Potential For A Separate BasementEntrance, ThisProperty Combines Convenience With Contemporary Living In A Prime LocationDont Miss The Opportunity To Check Out This Incredible Home! (id:43697)
Property Details
| MLS® Number | E12122536 |
| Property Type | Single Family |
| Community Name | Rolling Acres |
| Amenities Near By | Hospital, Park, Public Transit, Schools |
| Easement | None |
| Equipment Type | Water Heater |
| Features | Irregular Lot Size, Open Space, Flat Site, Lighting, Dry, Level |
| Parking Space Total | 8 |
| Rental Equipment Type | Water Heater |
| Structure | Patio(s), Shed |
| View Type | View, City View |
Building
| Bathroom Total | 4 |
| Bedrooms Above Ground | 4 |
| Bedrooms Below Ground | 1 |
| Bedrooms Total | 5 |
| Amenities | Fireplace(s) |
| Appliances | Central Vacuum, Water Meter, Dishwasher, Stove, Refrigerator |
| Basement Development | Finished |
| Basement Type | N/a (finished) |
| Construction Style Attachment | Detached |
| Cooling Type | Central Air Conditioning |
| Exterior Finish | Brick, Cedar Siding |
| Fire Protection | Smoke Detectors |
| Fireplace Present | Yes |
| Flooring Type | Hardwood, Laminate |
| Foundation Type | Concrete, Poured Concrete |
| Half Bath Total | 1 |
| Heating Fuel | Natural Gas |
| Heating Type | Forced Air |
| Stories Total | 2 |
| Size Interior | 2,500 - 3,000 Ft2 |
| Type | House |
| Utility Water | Municipal Water |
Parking
| Attached Garage | |
| Garage |
Land
| Access Type | Public Road |
| Acreage | No |
| Fence Type | Fully Fenced, Fenced Yard |
| Land Amenities | Hospital, Park, Public Transit, Schools |
| Landscape Features | Landscaped |
| Sewer | Sanitary Sewer |
| Size Depth | 117 Ft ,4 In |
| Size Frontage | 62 Ft ,8 In |
| Size Irregular | 62.7 X 117.4 Ft |
| Size Total Text | 62.7 X 117.4 Ft|under 1/2 Acre |
| Soil Type | Mixed Soil |
| Zoning Description | R |
Rooms
| Level | Type | Length | Width | Dimensions |
|---|---|---|---|---|
| Second Level | Primary Bedroom | 7.22 m | 5.26 m | 7.22 m x 5.26 m |
| Second Level | Bedroom 2 | 5.01 m | 3.72 m | 5.01 m x 3.72 m |
| Second Level | Bedroom 3 | 6.13 m | 5.15 m | 6.13 m x 5.15 m |
| Second Level | Bedroom 4 | 3.9 m | 5.15 m | 3.9 m x 5.15 m |
| Basement | Recreational, Games Room | 6.85 m | 7.47 m | 6.85 m x 7.47 m |
| Basement | Office | 2.71 m | 4.15 m | 2.71 m x 4.15 m |
| Basement | Bedroom 5 | 5.14 m | 3.42 m | 5.14 m x 3.42 m |
| Basement | Kitchen | 3.8 m | 4.09 m | 3.8 m x 4.09 m |
| Main Level | Living Room | 5.18 m | 3.61 m | 5.18 m x 3.61 m |
| Main Level | Family Room | 5.57 m | 3.52 m | 5.57 m x 3.52 m |
| Main Level | Dining Room | 5.5 m | 3.52 m | 5.5 m x 3.52 m |
| Main Level | Kitchen | 6.2 m | 3.66 m | 6.2 m x 3.66 m |
Utilities
| Cable | Installed |
| Wireless | Available |
| Electricity Connected | Connected |
| Sewer | Installed |
https://www.realtor.ca/real-estate/28256410/1-wigston-court-whitby-rolling-acres-rolling-acres
Contact Us
Contact us for more information











































