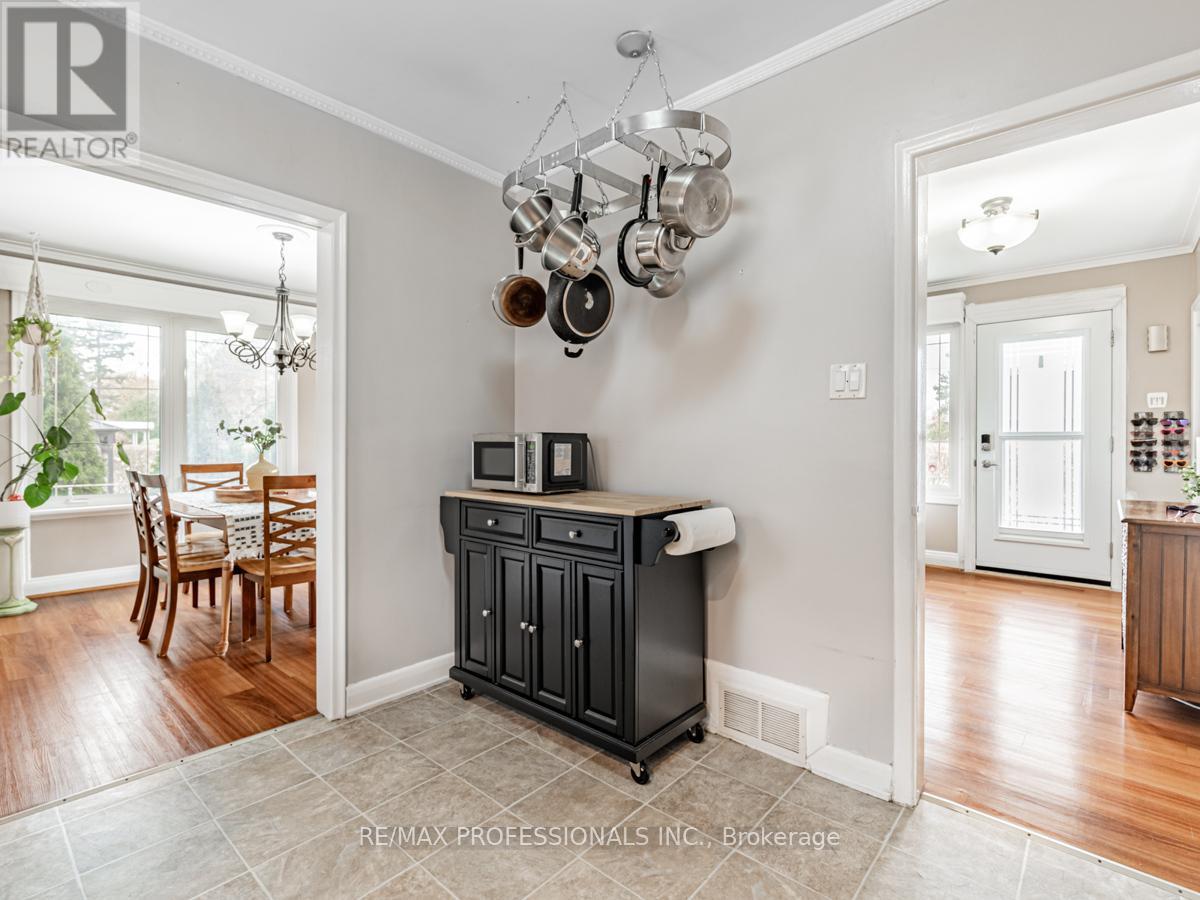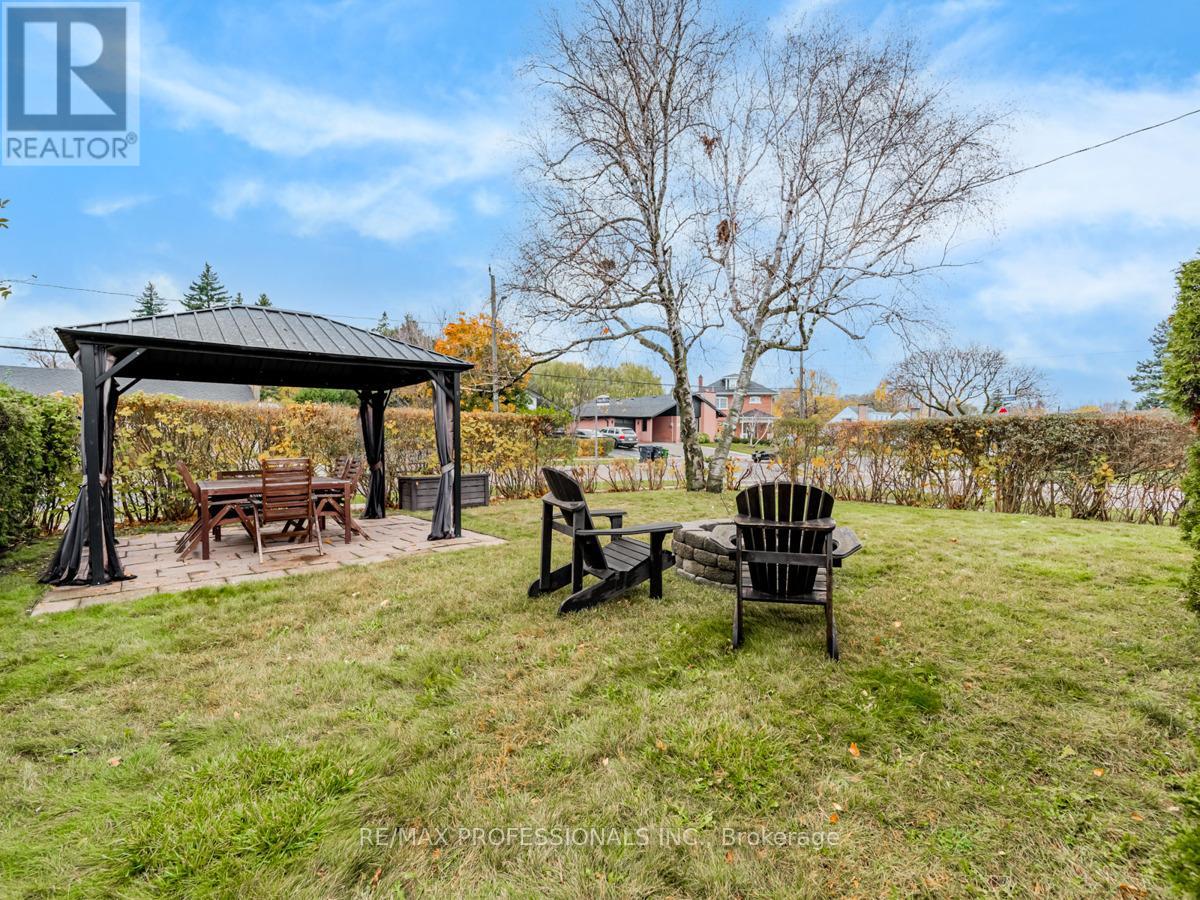1 Pakenham Drive Toronto, Ontario M9W 4B2
$888,000
Over 1100 sq ft Bungalow on a Big 50x125ft lot. The house is well-taken care of and feels like home. Hardwood Floors, large windows and good sized bedrooms. Great floorplan for entertaining with open living/dining and the kitchen all on one side of the house, with bedrooms more private and down the hall. Basement has a large finished room, laundry and a huge space, currently used as a rec room, awaiting your vision. Basement has high ceilings good sized windows and lots of possibilities. Rear entrance could be converted to a separate entrance for a basement suite. Two side yards on either side of the house for parties or family gatherings. **** EXTRAS **** Two minutes walk to the local plaza and three minutes walk to a huge family-friendly park. Five minutes drive to Costco, other major shopping and the 401 (id:43697)
Property Details
| MLS® Number | W10929630 |
| Property Type | Single Family |
| Community Name | Rexdale-Kipling |
| AmenitiesNearBy | Park, Place Of Worship, Public Transit, Schools |
| EquipmentType | Water Heater - Gas |
| Features | Ravine |
| ParkingSpaceTotal | 2 |
| RentalEquipmentType | Water Heater - Gas |
Building
| BathroomTotal | 1 |
| BedroomsAboveGround | 3 |
| BedroomsBelowGround | 1 |
| BedroomsTotal | 4 |
| Appliances | Dryer, Refrigerator, Stove, Washer |
| ArchitecturalStyle | Bungalow |
| BasementDevelopment | Partially Finished |
| BasementFeatures | Separate Entrance |
| BasementType | N/a (partially Finished) |
| ConstructionStyleAttachment | Detached |
| CoolingType | Central Air Conditioning |
| ExteriorFinish | Brick |
| FlooringType | Hardwood |
| FoundationType | Block |
| HeatingFuel | Natural Gas |
| HeatingType | Forced Air |
| StoriesTotal | 1 |
| Type | House |
| UtilityWater | Municipal Water |
Parking
| Carport |
Land
| Acreage | No |
| LandAmenities | Park, Place Of Worship, Public Transit, Schools |
| Sewer | Sanitary Sewer |
| SizeDepth | 125 Ft |
| SizeFrontage | 50 Ft |
| SizeIrregular | 50 X 125 Ft |
| SizeTotalText | 50 X 125 Ft |
| ZoningDescription | Rd |
Rooms
| Level | Type | Length | Width | Dimensions |
|---|---|---|---|---|
| Basement | Bedroom | 3.67 m | 4 m | 3.67 m x 4 m |
| Basement | Recreational, Games Room | 9.89 m | 7.14 m | 9.89 m x 7.14 m |
| Main Level | Living Room | 6.21 m | 3.65 m | 6.21 m x 3.65 m |
| Main Level | Dining Room | 3.28 m | 2.02 m | 3.28 m x 2.02 m |
| Main Level | Kitchen | 3.38 m | 3.03 m | 3.38 m x 3.03 m |
| Main Level | Primary Bedroom | 4.38 m | 3.03 m | 4.38 m x 3.03 m |
| Main Level | Bedroom 2 | 3.33 m | 3.65 m | 3.33 m x 3.65 m |
| Main Level | Bedroom 3 | 3.23 m | 2.57 m | 3.23 m x 2.57 m |
https://www.realtor.ca/real-estate/27684060/1-pakenham-drive-toronto-rexdale-kipling-rexdale-kipling
Interested?
Contact us for more information






























