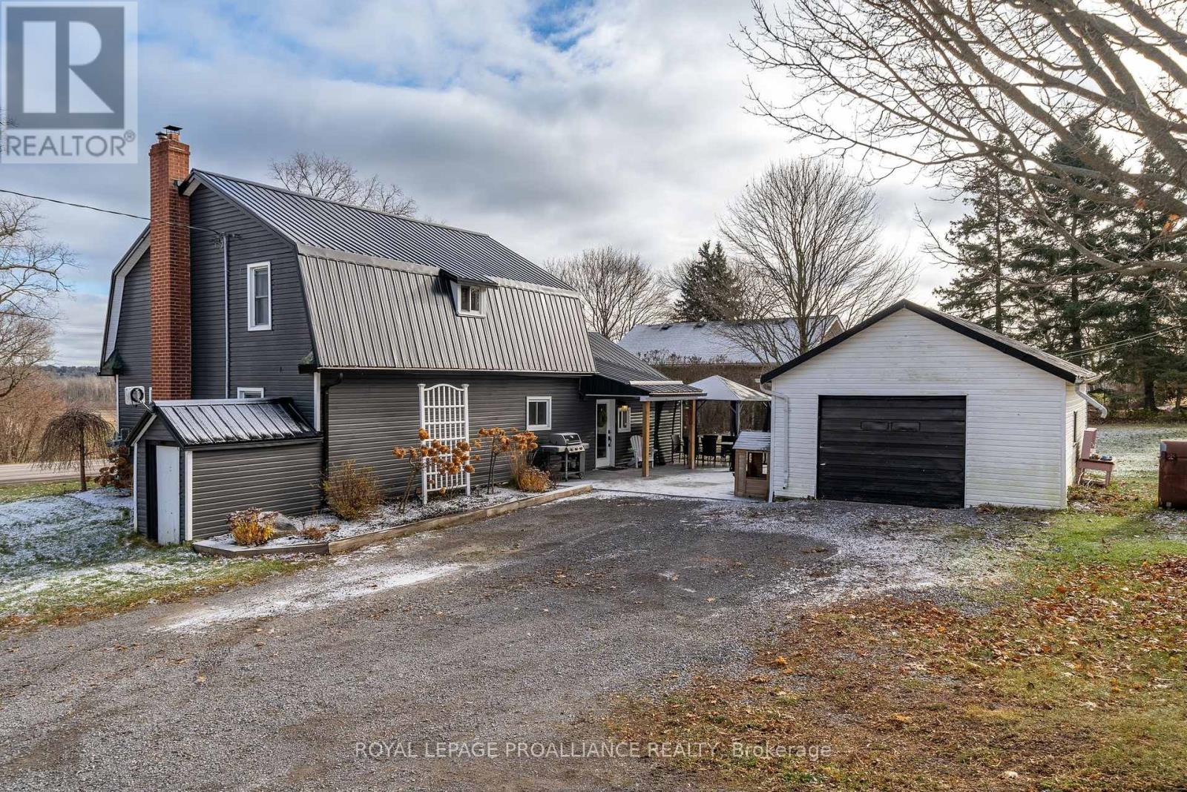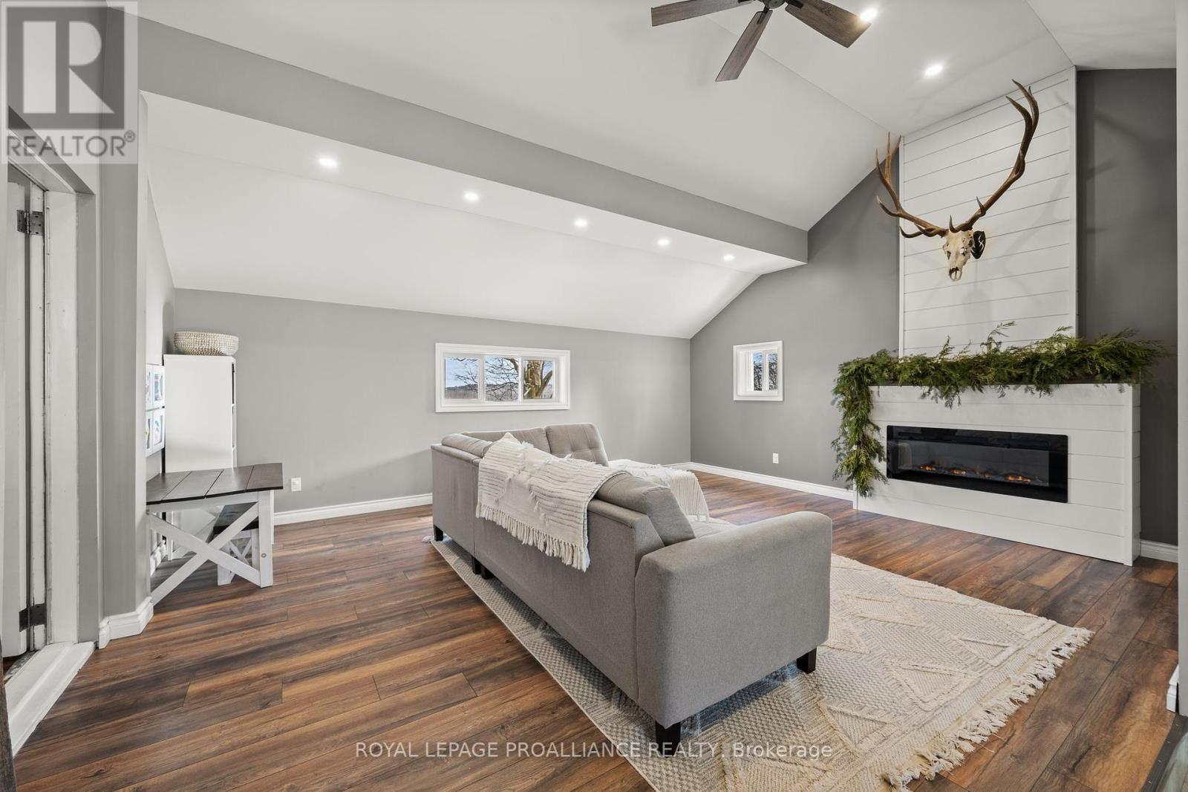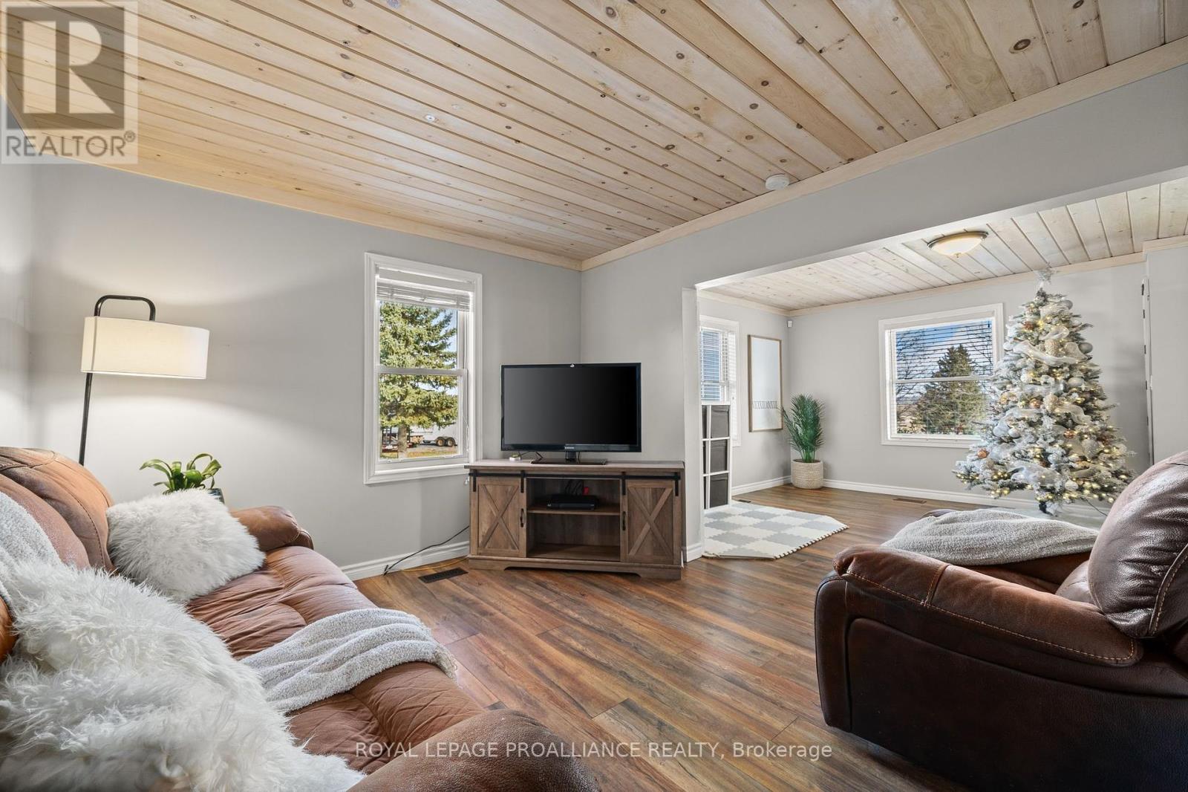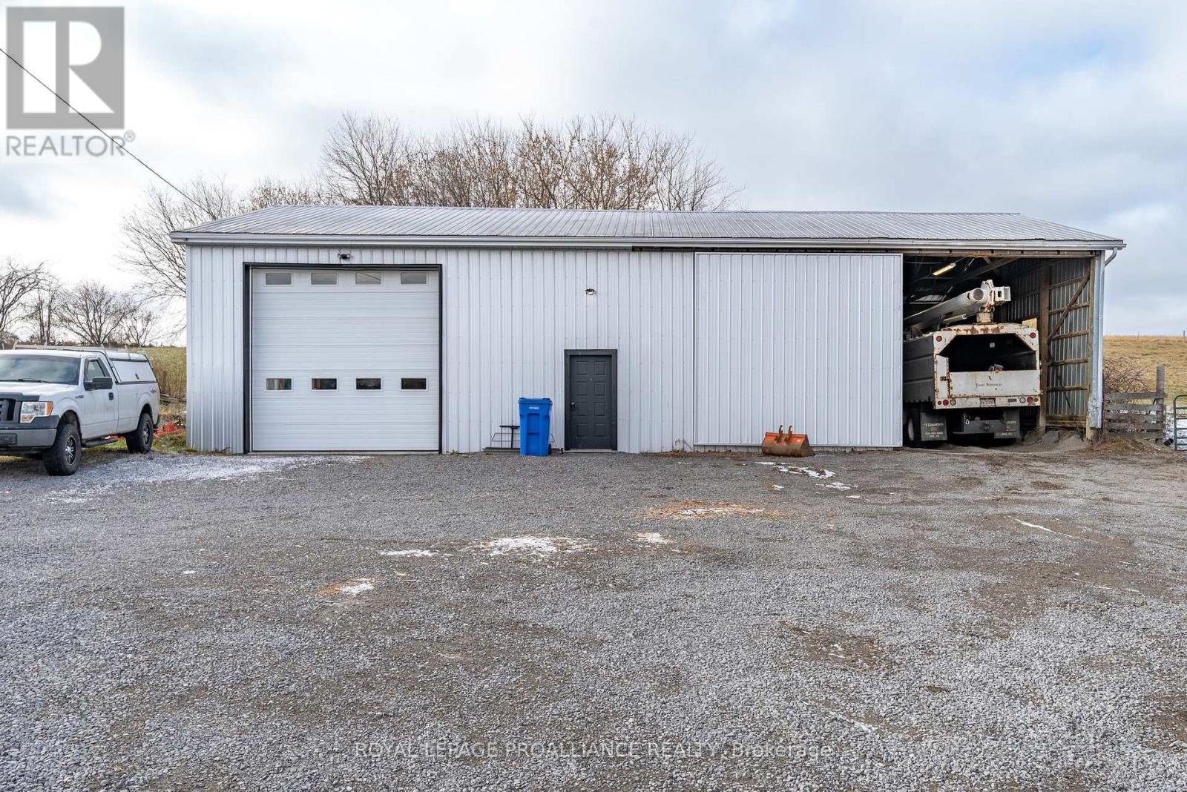10341 Hwy 62 Centre Hastings, Ontario K0K 3E0
$849,900
Get back to your roots and come embrace the rewarding lifestyle of self-sufficiency with ample space to grow your own veggies and raise animals for fresh, farm-to-table meat. This is the perfect property for those seeking a return to simpler, healthier living. We invite you to step into this beautifully up-dated 3 bedroom, 2 bath farmhouse, where timeless charm meets modern comfort. Nestled on 19 acres of prime agricultural land, this functioning hobby farm offers the perfect blend of rural and practical living. Some features you will love... spacious home, 32 x 32 recently renovated heated shop with upper level for tons of storage, outdoor wood furnace heating both the house and the shop, well-maintained barn housing a gym area and farm animals. Whether you're looking for a hobby farm or a space to grow your dreams, this extraordinary find is for you! (id:43697)
Property Details
| MLS® Number | X11880963 |
| Property Type | Agriculture |
| FarmType | Farm |
| Features | Irregular Lot Size |
| ParkingSpaceTotal | 10 |
| Structure | Patio(s), Barn, Workshop |
Building
| BathroomTotal | 2 |
| BedroomsAboveGround | 3 |
| BedroomsTotal | 3 |
| Appliances | Water Softener, Water Treatment, Dishwasher, Dryer, Microwave, Refrigerator, Satellite Dish, Stove, Washer, Window Coverings |
| BasementFeatures | Walk-up |
| BasementType | Partial |
| CoolingType | Window Air Conditioner |
| ExteriorFinish | Vinyl Siding |
| FireProtection | Smoke Detectors |
| FoundationType | Stone |
| HalfBathTotal | 1 |
| HeatingFuel | Natural Gas |
| HeatingType | Forced Air |
| StoriesTotal | 2 |
| SizeInterior | 1499.9875 - 1999.983 Sqft |
Parking
| Detached Garage |
Land
| Acreage | Yes |
| Sewer | Septic System |
| SizeDepth | 920 Ft ,9 In |
| SizeFrontage | 896 Ft ,10 In |
| SizeIrregular | 896.9 X 920.8 Ft |
| SizeTotalText | 896.9 X 920.8 Ft|10 - 24.99 Acres |
| ZoningDescription | A |
Rooms
| Level | Type | Length | Width | Dimensions |
|---|---|---|---|---|
| Second Level | Primary Bedroom | 3.59 m | 3.6 m | 3.59 m x 3.6 m |
| Second Level | Bedroom 2 | 2.72 m | 3.6 m | 2.72 m x 3.6 m |
| Second Level | Bedroom 3 | 2.72 m | 2.81 m | 2.72 m x 2.81 m |
| Second Level | Laundry Room | 3.74 m | 2.46 m | 3.74 m x 2.46 m |
| Main Level | Kitchen | 3.56 m | 3.92 m | 3.56 m x 3.92 m |
| Main Level | Living Room | 5.91 m | 4.89 m | 5.91 m x 4.89 m |
| Main Level | Eating Area | 3.34 m | 3.3 m | 3.34 m x 3.3 m |
| Main Level | Dining Room | 3.69 m | 3.67 m | 3.69 m x 3.67 m |
| Main Level | Family Room | 3.62 m | 3.55 m | 3.62 m x 3.55 m |
| Main Level | Foyer | 3.51 m | 2.33 m | 3.51 m x 2.33 m |
| Other | Other | 9.86 m | 9.71 m | 9.86 m x 9.71 m |
| Other | Workshop | 9.98 m | 9.71 m | 9.98 m x 9.71 m |
Utilities
| Wireless | Available |
| Electricity Connected | Connected |
| Natural Gas Available | Available |
| Telephone | Nearby |
| Sewer | Installed |
https://www.realtor.ca/real-estate/27708540/10341-hwy-62-centre-hastings
Interested?
Contact us for more information










































