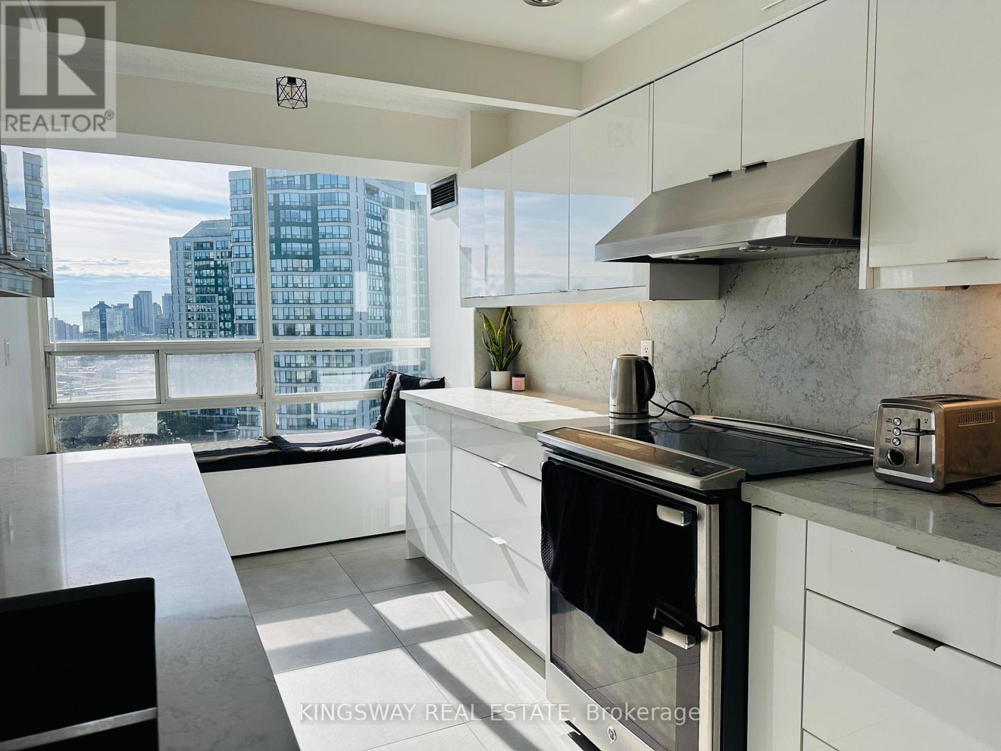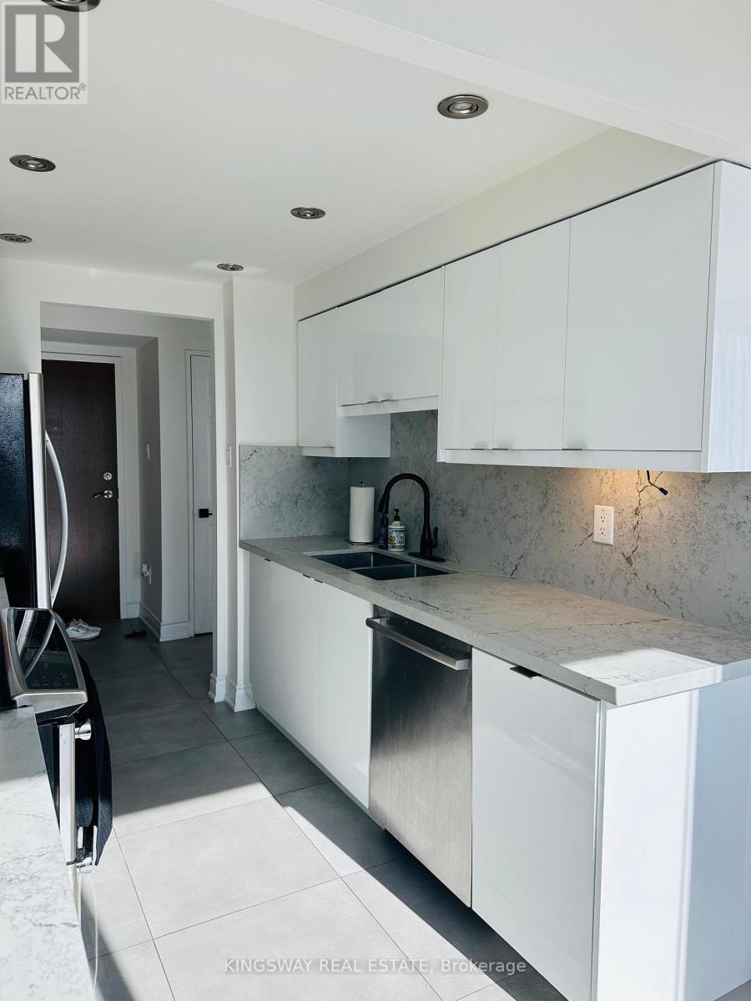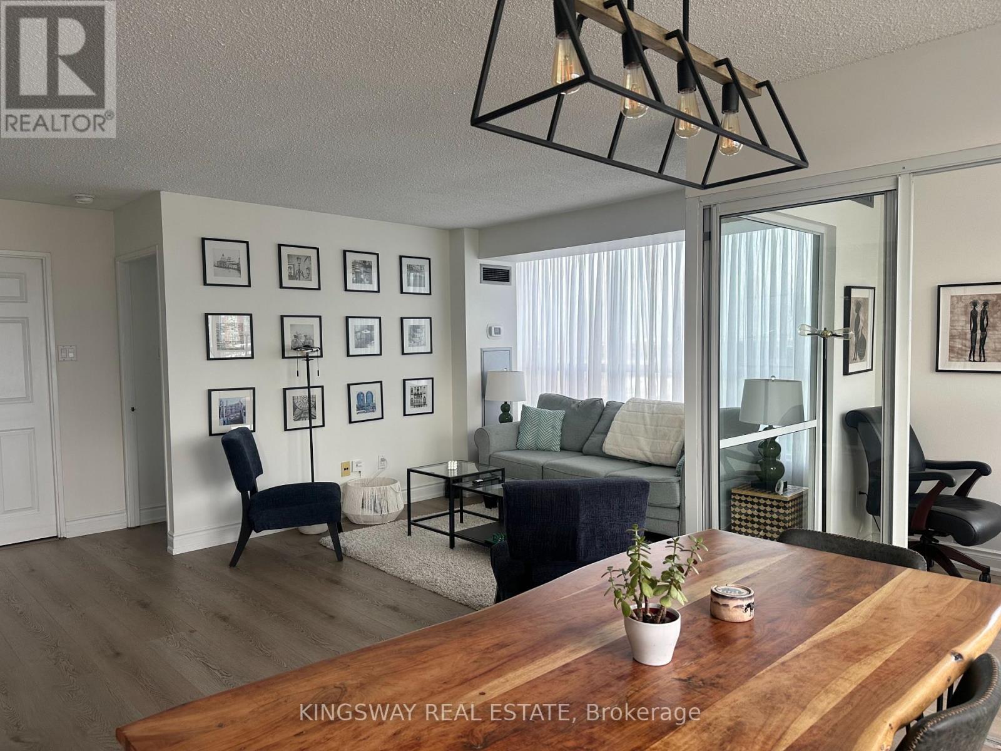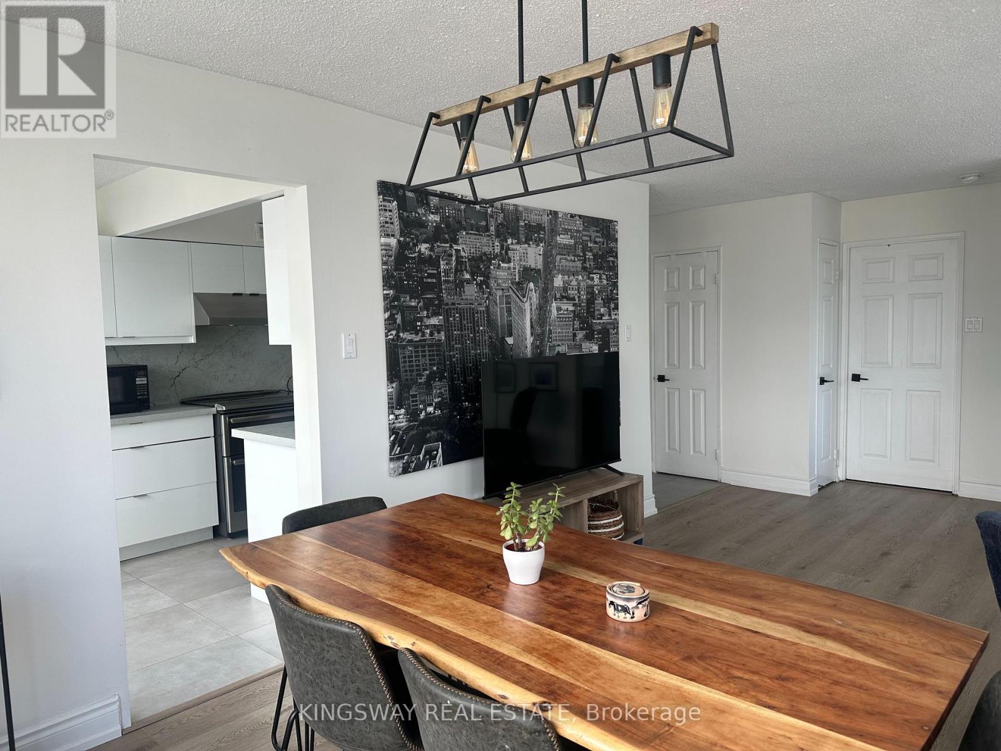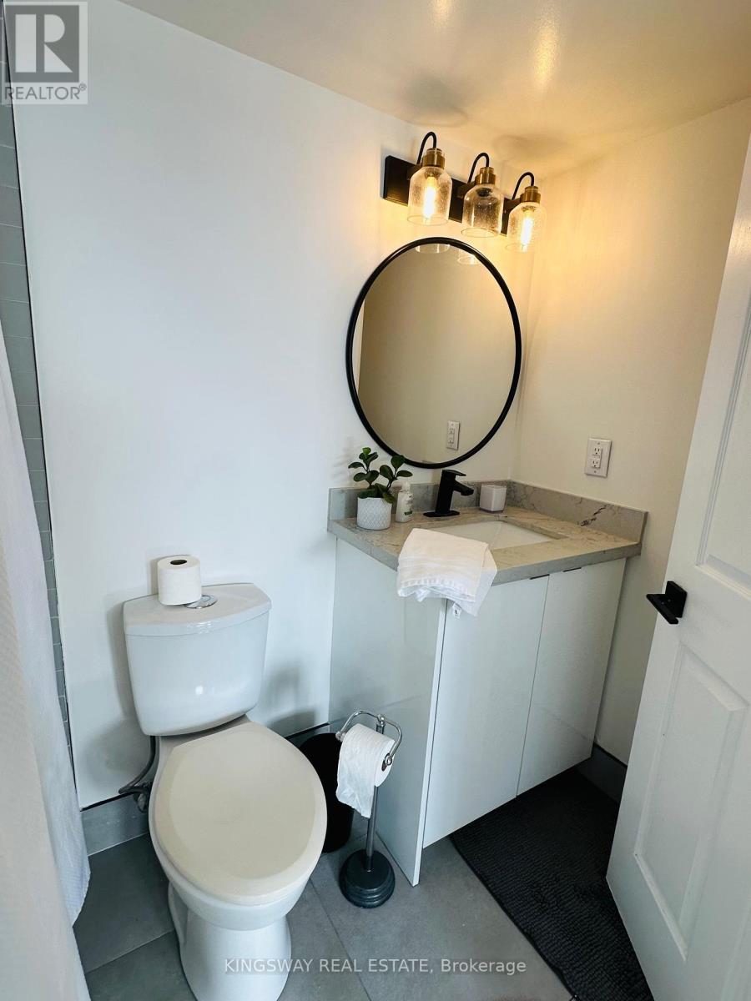1506 - 50 Kingsbridge Garden Circle Mississauga, Ontario L5R 1Y2
$649,000Maintenance, Heat, Electricity, Water, Common Area Maintenance, Insurance, Parking
$1,096.03 Monthly
Maintenance, Heat, Electricity, Water, Common Area Maintenance, Insurance, Parking
$1,096.03 MonthlyELEVATED CONDO LIVING - Welcome to Suite #1506 at The California, a beautifully upgraded sanctuary offering panoramic views, designer finishes, and unparalleled comfort. From this serene abode, you can witness breathtaking sunrises over the lake, admire the city skyline, and watch airplanes take off and land at Pearson Airport - all from the comfort of your cozy home. Boasting over 1,200 sq. ft. of living space, this suite features: 2 spacious bedrooms, a sunlit solarium, designer kitchen, renovated bathrooms and more. Every detail has been thoughtfully curated with no expense spared. Enjoy amazing amenities, including: An indoor pool, Sauna, Tennis courts, Visitor parking, Concierge services and more. The maintenance fee includes ALL utilities, and this unit comes with TWO underground parking spots. Move-in ready, this is an opportunity you do not want to miss! (id:43697)
Property Details
| MLS® Number | W11880933 |
| Property Type | Single Family |
| Community Name | Hurontario |
| AmenitiesNearBy | Schools, Public Transit |
| CommunityFeatures | Pet Restrictions |
| Features | Carpet Free |
| ParkingSpaceTotal | 2 |
| PoolType | Indoor Pool |
| Structure | Tennis Court |
| ViewType | City View, Lake View |
Building
| BathroomTotal | 2 |
| BedroomsAboveGround | 2 |
| BedroomsBelowGround | 1 |
| BedroomsTotal | 3 |
| Amenities | Visitor Parking, Sauna, Exercise Centre, Storage - Locker |
| Appliances | Dishwasher, Dryer, Refrigerator, Stove, Washer |
| CoolingType | Central Air Conditioning |
| ExteriorFinish | Concrete |
| FlooringType | Tile |
| HeatingFuel | Natural Gas |
| HeatingType | Forced Air |
| SizeInterior | 1199.9898 - 1398.9887 Sqft |
| Type | Apartment |
Parking
| Underground |
Land
| Acreage | No |
| LandAmenities | Schools, Public Transit |
Rooms
| Level | Type | Length | Width | Dimensions |
|---|---|---|---|---|
| Main Level | Living Room | Measurements not available | ||
| Main Level | Dining Room | Measurements not available | ||
| Main Level | Kitchen | Measurements not available | ||
| Main Level | Foyer | Measurements not available | ||
| Main Level | Primary Bedroom | Measurements not available | ||
| Main Level | Bedroom 2 | Measurements not available | ||
| Main Level | Solarium | Measurements not available |
Interested?
Contact us for more information


