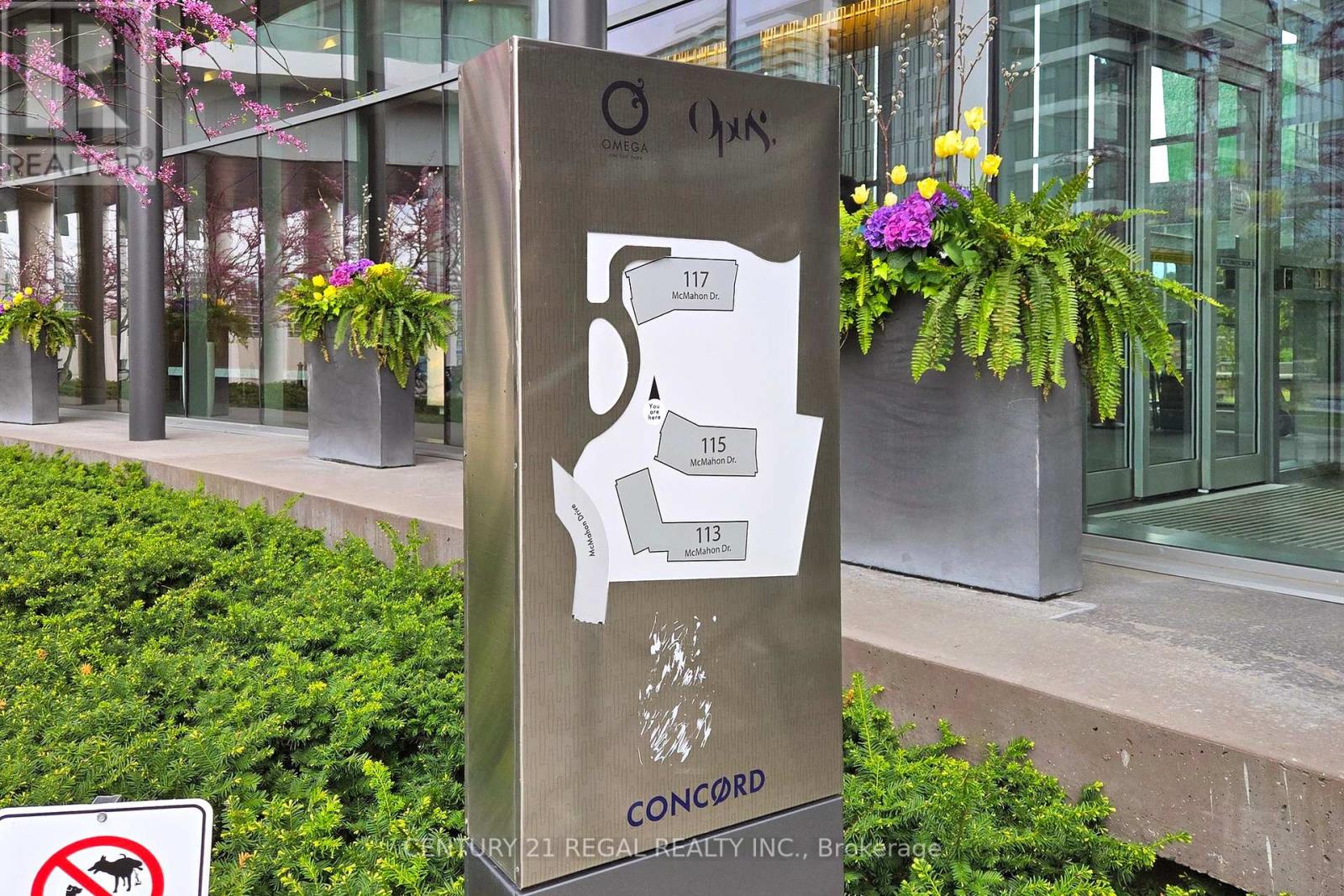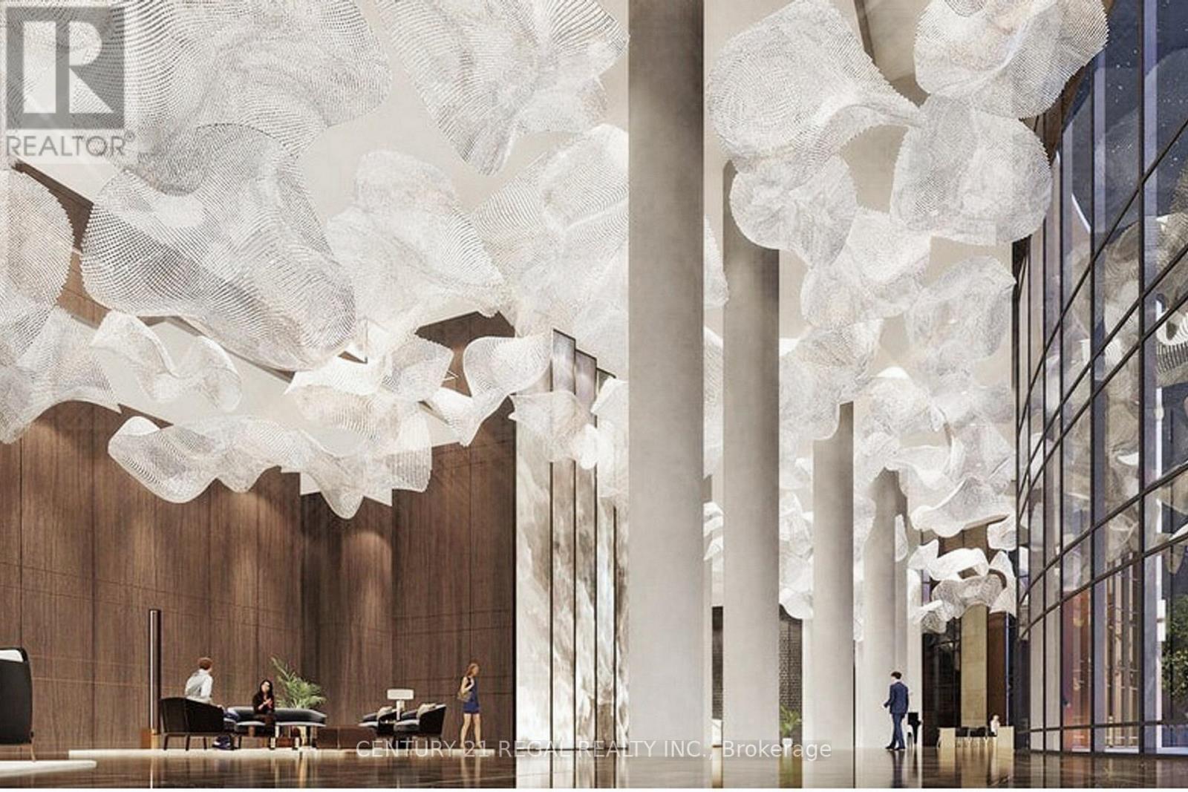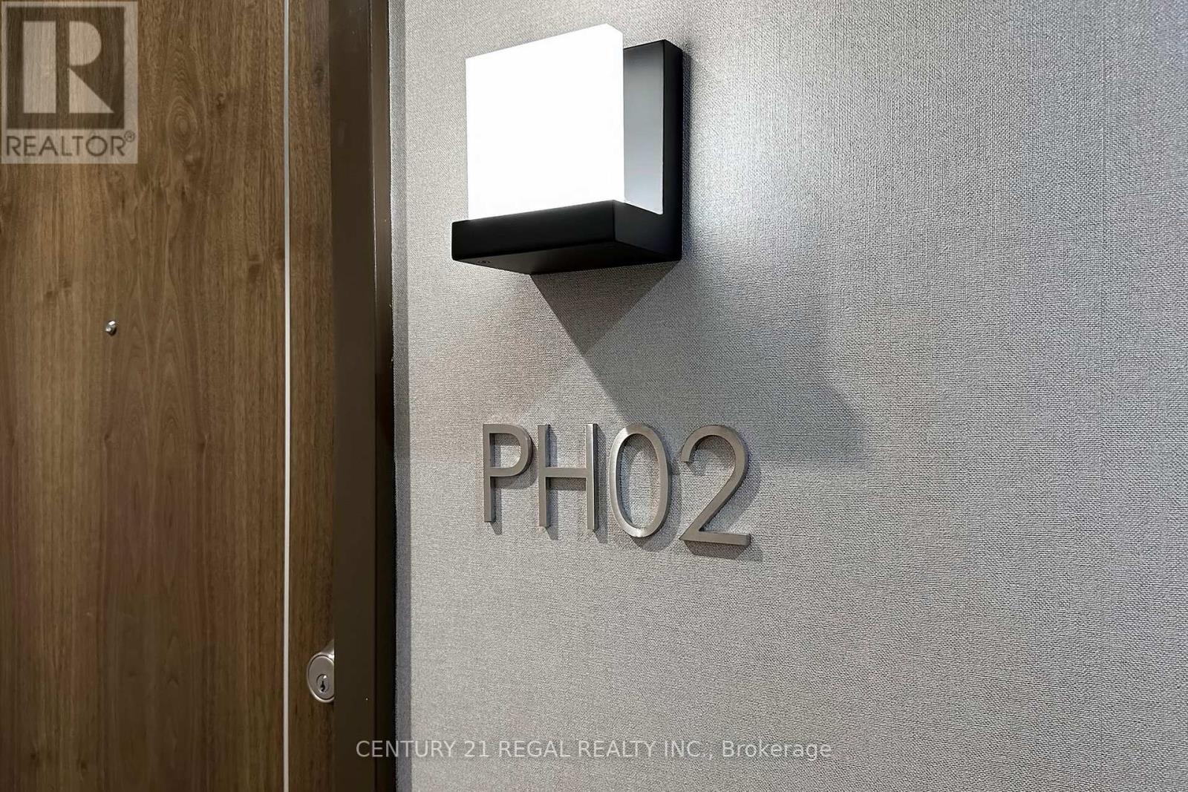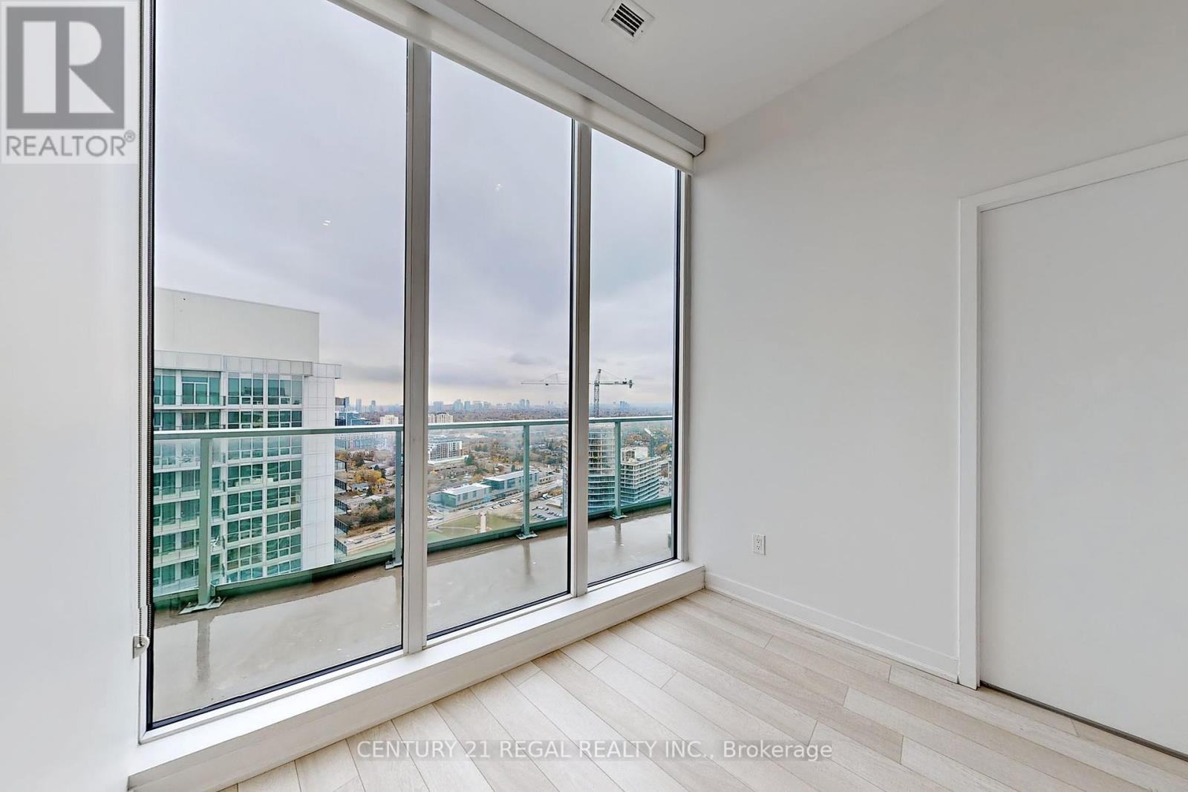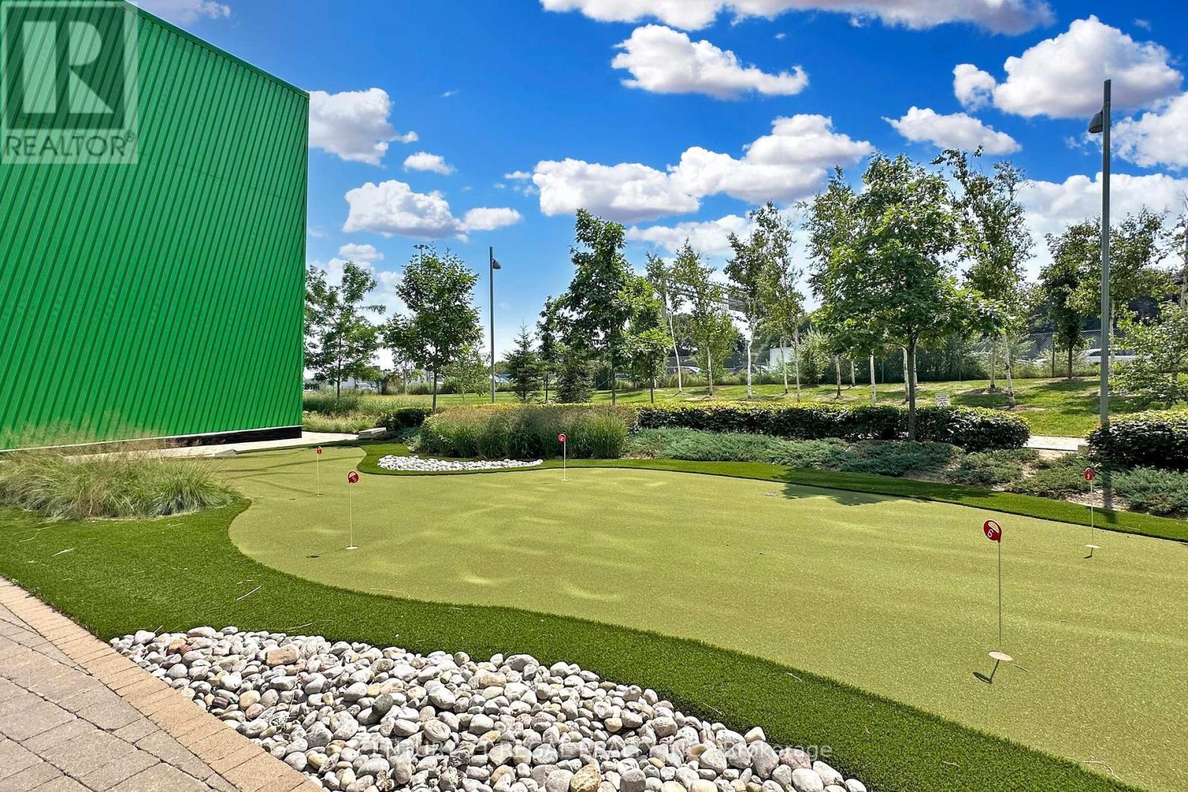Ph02 - 115 Mcmahon Drive Toronto, Ontario M2K 0E3
$659,800Maintenance, Water, Heat, Parking, Insurance, Common Area Maintenance
$558.93 Monthly
Maintenance, Water, Heat, Parking, Insurance, Common Area Maintenance
$558.93 MonthlyA Rare Offer. A Penthouse At Omega Concord Park Place Condo Nestled In The Prestigious Bayview Village Community Of North York. Living At The Highest Floor Of The Building, Bathed In Natural Sunlight With A Panorama View From A Large 147-Sf Balcony. An Unique 10 Foot Smooth Ceiling With Pot Lights. Stylish Laminated Flooring Throughout. A Modern L- Sharp Kitchen Design W/High End Built In Appliances & Quartz Countertop. Carrara Marble Backsplash In The Bathroom And Kitchen. A Sun Filled Den Area To Serve As A Home Office. Located In North York Convenient Transportation Hub No Matter You Have A Car Or Not. With Short Walk To Bessarion Subway Station And Oriole GO Station. Steps To Woodsy Park. Easy Access To Hwy 401/404, Shopping Malls, Restaurants, And More, This Unit Defines Upscale Urban Living! Access To The State Of Art Amenities In Mega Club Which Includes Gym, Full-size Basketball Court/Volleyball Court/Badminton Courts, Bowling Alley, Tennis, Swimming Pool, Courtyard With Bbq, And More For You To Explore. **** EXTRAS **** Freshly Professional Paint (2024), Pot Lights, 10 Foot Smooth Ceiling. Rolling Blinds, Integrated SS Fridge, Stove, Rangehood, Microwave, Dishwasher. High-Capacity Front Loaded Washer & Dryer. One Parking And One Locker Included. (id:43697)
Property Details
| MLS® Number | C11190011 |
| Property Type | Single Family |
| Community Name | Bayview Village |
| AmenitiesNearBy | Hospital, Park, Public Transit, Schools |
| CommunityFeatures | Pet Restrictions |
| Features | Conservation/green Belt, Balcony, Carpet Free, In Suite Laundry |
| ParkingSpaceTotal | 1 |
| PoolType | Outdoor Pool |
| ViewType | City View |
Building
| BathroomTotal | 1 |
| BedroomsAboveGround | 1 |
| BedroomsBelowGround | 1 |
| BedroomsTotal | 2 |
| Amenities | Visitor Parking, Exercise Centre, Security/concierge, Storage - Locker |
| CoolingType | Central Air Conditioning |
| ExteriorFinish | Concrete |
| FireProtection | Controlled Entry, Smoke Detectors, Security Guard |
| FlooringType | Laminate, Marble |
| FoundationType | Concrete |
| HeatingFuel | Natural Gas |
| HeatingType | Forced Air |
| SizeInterior | 499.9955 - 598.9955 Sqft |
| Type | Apartment |
Parking
| Underground |
Land
| Acreage | No |
| LandAmenities | Hospital, Park, Public Transit, Schools |
| ZoningDescription | Residential |
Rooms
| Level | Type | Length | Width | Dimensions |
|---|---|---|---|---|
| Flat | Foyer | 3.125 m | 1.19 m | 3.125 m x 1.19 m |
| Flat | Kitchen | 3.39 m | 3.655 m | 3.39 m x 3.655 m |
| Flat | Living Room | 2.925 m | 2.85 m | 2.925 m x 2.85 m |
| Flat | Dining Room | 1.837 m | 2.425 m | 1.837 m x 2.425 m |
| Flat | Bathroom | 2.28 m | 1.485 m | 2.28 m x 1.485 m |
| Flat | Bedroom | 4.4 m | 3.09 m | 4.4 m x 3.09 m |
| Flat | Den | 1.873 m | 2.425 m | 1.873 m x 2.425 m |
Interested?
Contact us for more information




