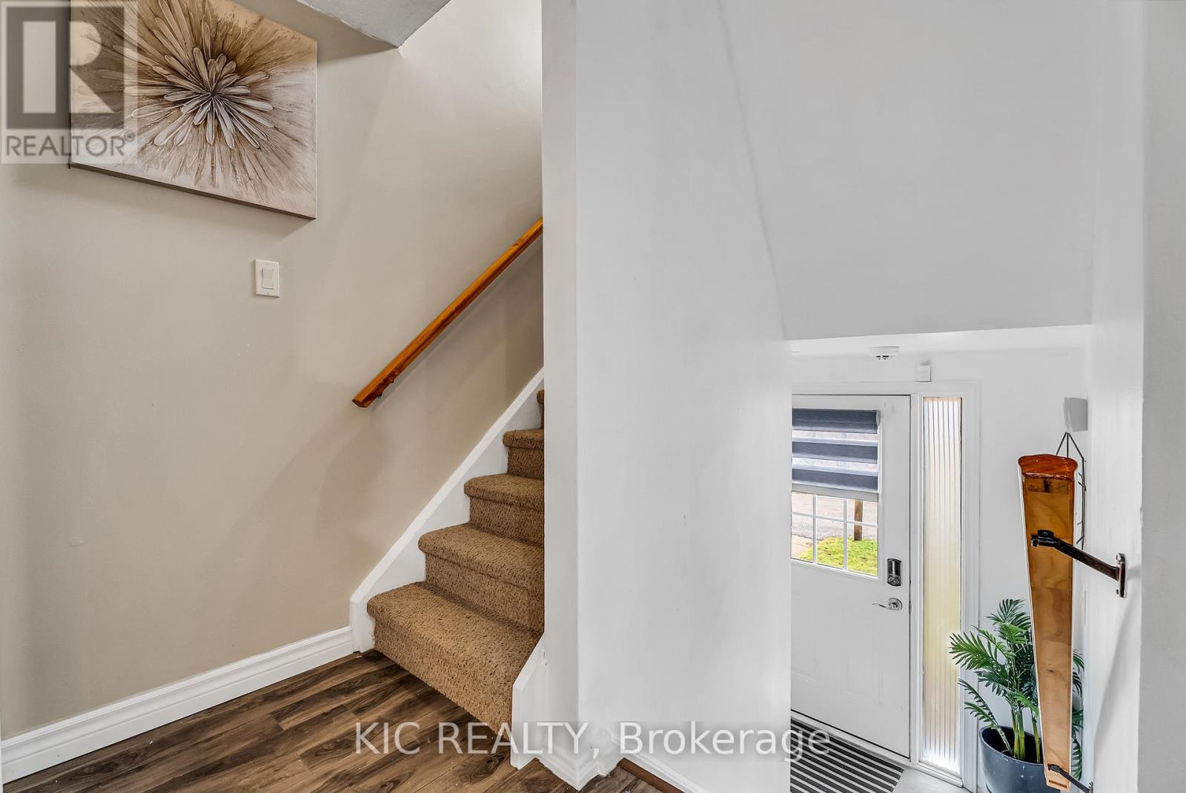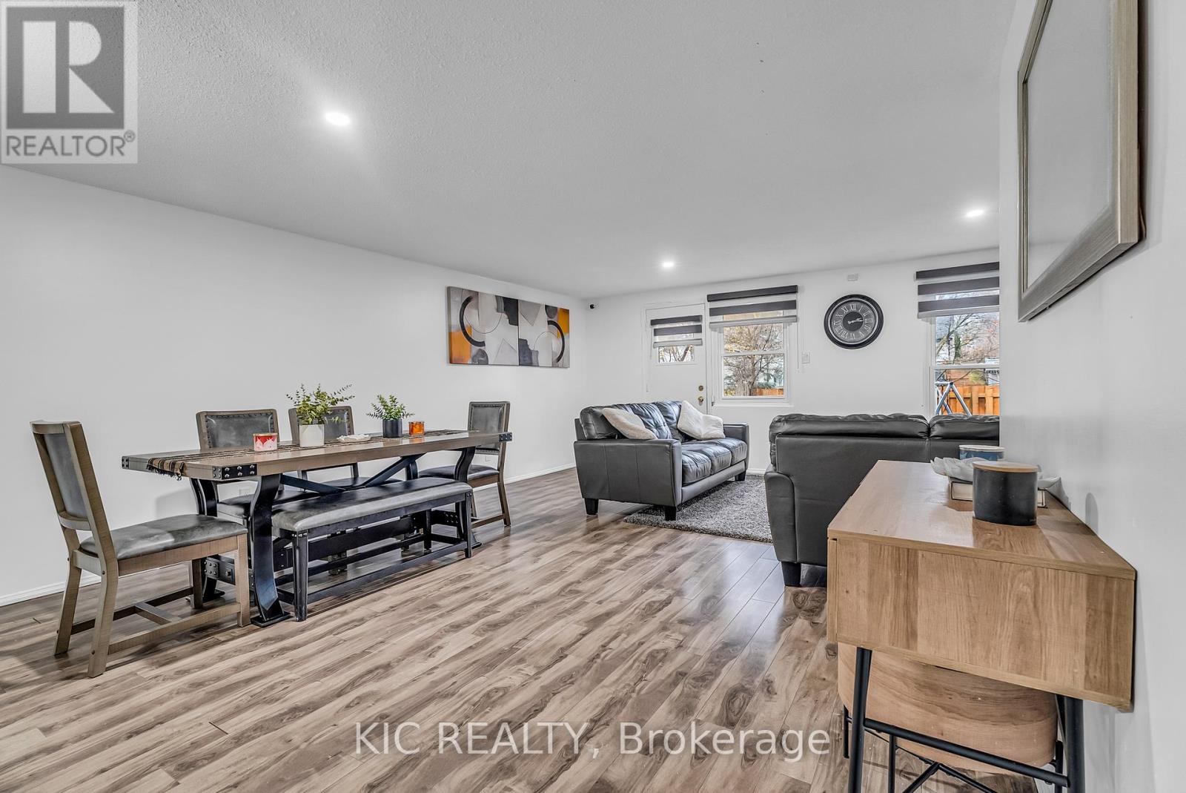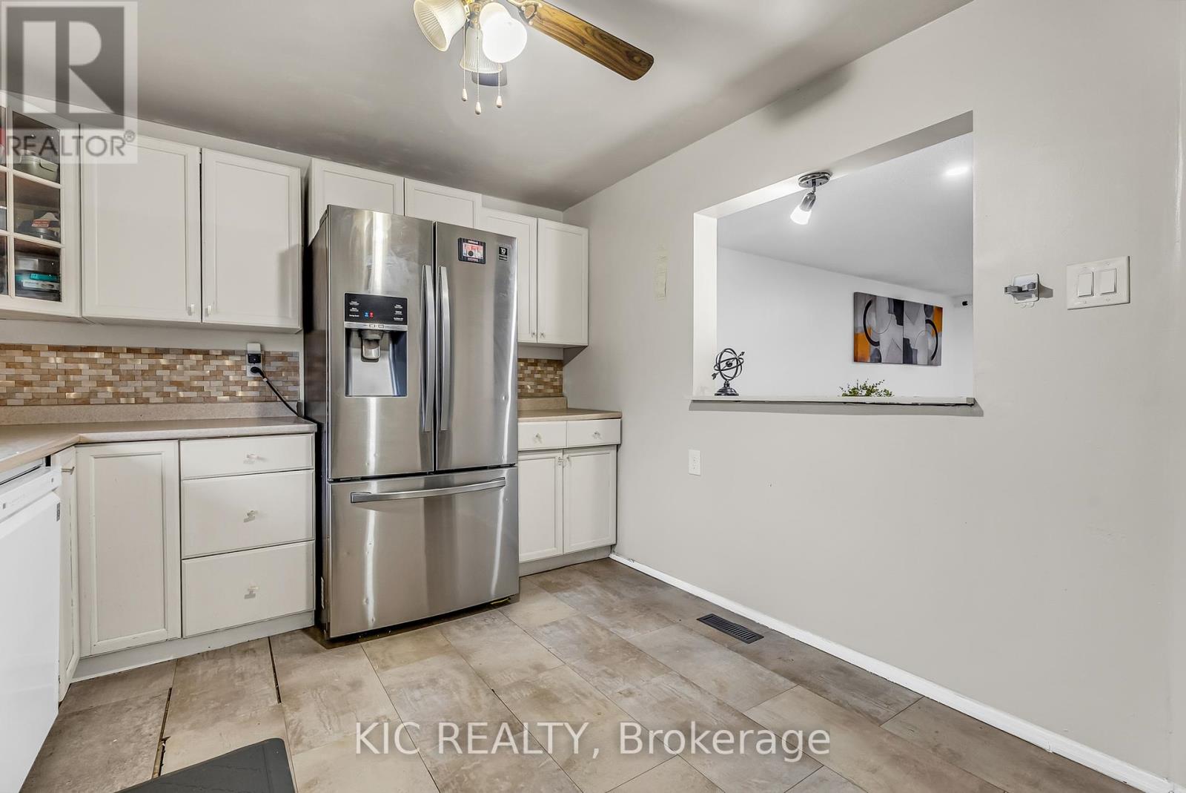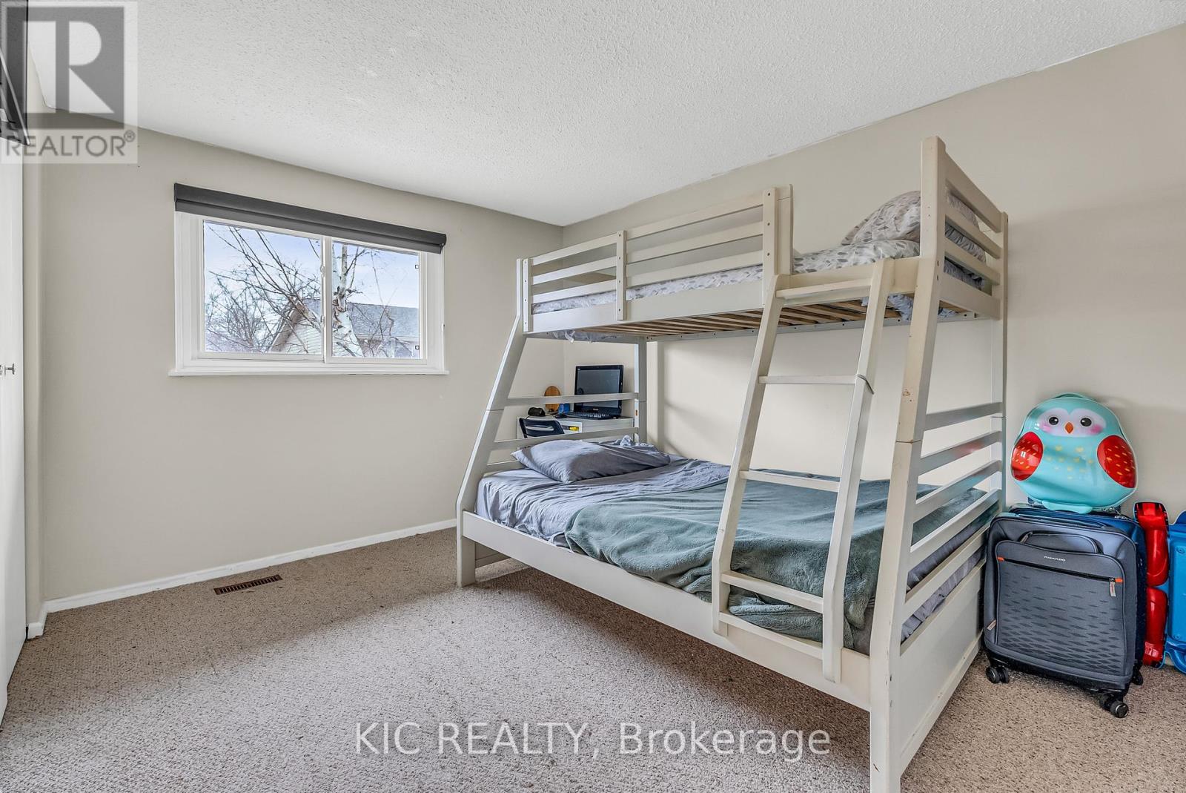19 - 233 Innisfil Street Barrie, Ontario L4N 3E9
4 Bedroom
3 Bathroom
1199.9898 - 1398.9887 sqft
Central Air Conditioning
Forced Air
$499,900Maintenance, Common Area Maintenance, Parking, Insurance
$458.86 Monthly
Maintenance, Common Area Maintenance, Parking, Insurance
$458.86 MonthlyThis charming three-bedroom townhouse offers comfort and convenience! Just minutes from the beach, highway, and downtown Barrie, it is also within a 10-minute drive to the GO Train Station and close to shopping. You'll be surprised with the ample amount of space the finished basement with a 4-piece bathroom provides, It's perfect for relaxation or family time. Don't miss out. Book your showing today! **** EXTRAS **** New Furnace, Stainless Steel French Door Fridge, Stainless Steel Range and Microwave, Dish Washer, Washer and Dryer. All existing blinds and lightning fixtures (id:43697)
Property Details
| MLS® Number | S11190063 |
| Property Type | Single Family |
| Community Name | Allandale Centre |
| CommunityFeatures | Pet Restrictions |
| ParkingSpaceTotal | 1 |
Building
| BathroomTotal | 3 |
| BedroomsAboveGround | 3 |
| BedroomsBelowGround | 1 |
| BedroomsTotal | 4 |
| Appliances | Water Heater |
| BasementDevelopment | Finished |
| BasementFeatures | Apartment In Basement |
| BasementType | N/a (finished) |
| CoolingType | Central Air Conditioning |
| ExteriorFinish | Brick, Vinyl Siding |
| HalfBathTotal | 1 |
| HeatingFuel | Natural Gas |
| HeatingType | Forced Air |
| StoriesTotal | 2 |
| SizeInterior | 1199.9898 - 1398.9887 Sqft |
| Type | Row / Townhouse |
Land
| Acreage | No |
Rooms
| Level | Type | Length | Width | Dimensions |
|---|---|---|---|---|
| Second Level | Bedroom | 3.65 m | 3 m | 3.65 m x 3 m |
| Second Level | Bedroom 2 | 3.35 m | 2.74 m | 3.35 m x 2.74 m |
| Second Level | Bedroom 3 | 3.96 m | 3.04 m | 3.96 m x 3.04 m |
| Basement | Bedroom | 10.03 m | 7 m | 10.03 m x 7 m |
| Lower Level | Primary Bedroom | 4.57 m | 3.04 m | 4.57 m x 3.04 m |
| Main Level | Kitchen | 5.79 m | 3.35 m | 5.79 m x 3.35 m |
| Main Level | Dining Room | 4.26 m | 2.43 m | 4.26 m x 2.43 m |
| Main Level | Living Room | 5.79 m | 3.35 m | 5.79 m x 3.35 m |
Interested?
Contact us for more information










































