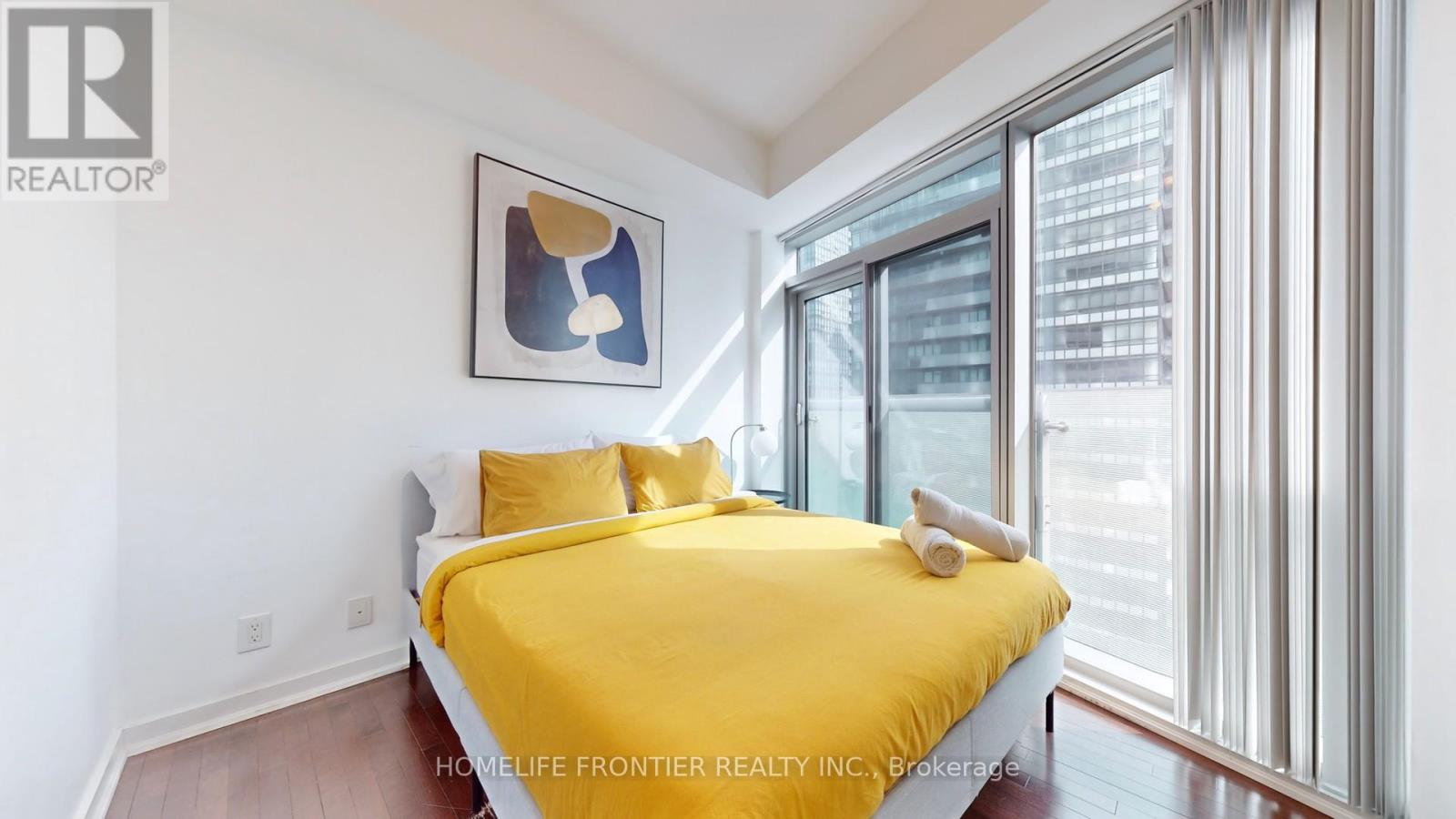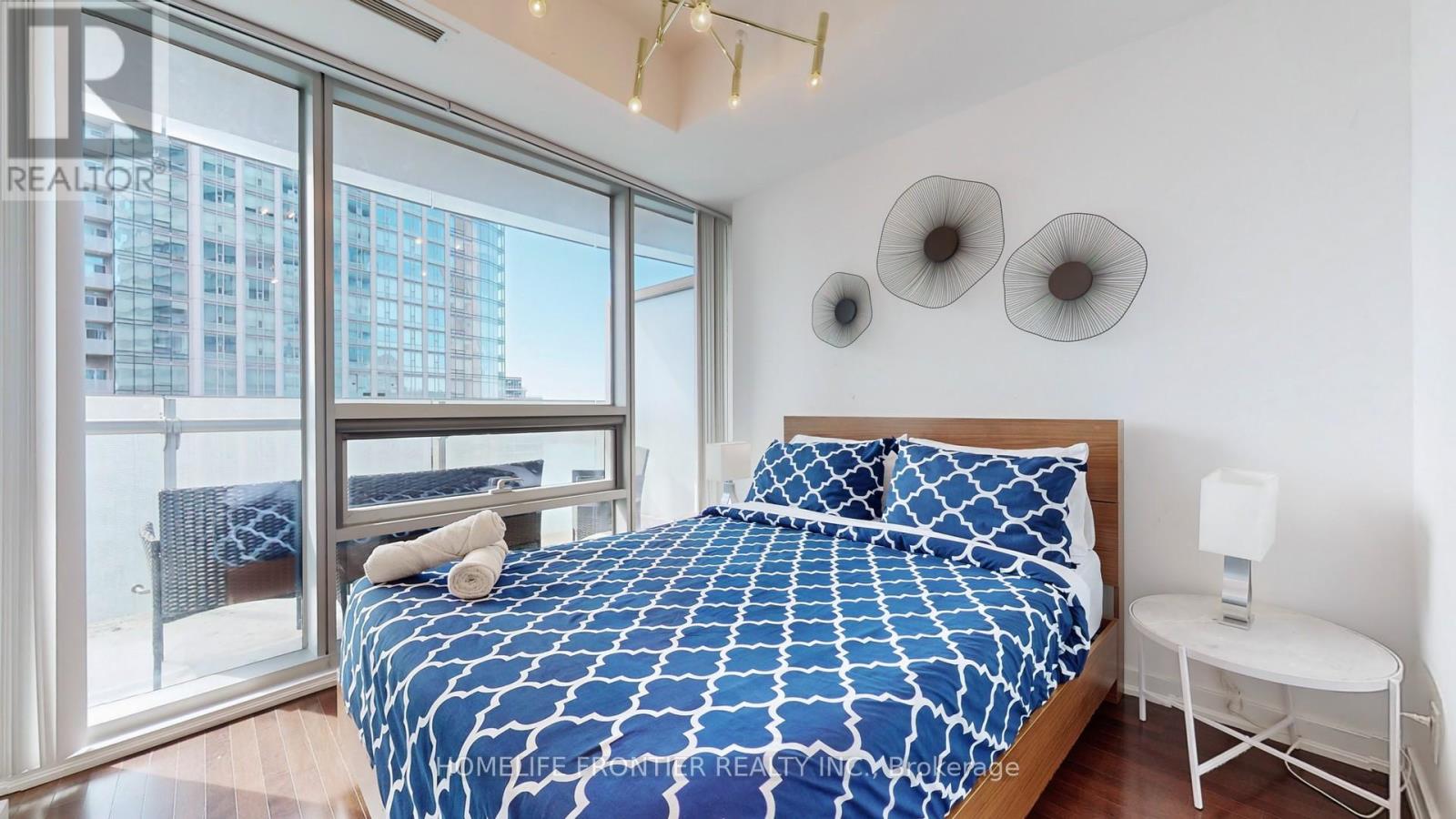3003 - 14 York Street Toronto, Ontario M5J 0B1
3 Bedroom
2 Bathroom
899.9921 - 998.9921 sqft
Indoor Pool
Central Air Conditioning
Forced Air
Waterfront
$1,049,800Maintenance, Water, Common Area Maintenance, Insurance, Parking
$961.15 Monthly
Maintenance, Water, Common Area Maintenance, Insurance, Parking
$961.15 MonthlySpacious 3 Bedroom + Study With 2 Baths, With Beautiful S-E View, On 30th Floor In The Heart Of Downtown Toronto. Fantastic Location Next To Maple Leaf Sq., Scotia bank Arena, Theatre, Rogers Center, Cn Tower, Fine Dining, Lakefront, Supermarket & More. Connects To Union Station & Go Trains.9' Ceilings, Unparalleled Amenities With Indoor Swimming Pool. (id:43697)
Property Details
| MLS® Number | C11190146 |
| Property Type | Single Family |
| Community Name | Waterfront Communities C1 |
| CommunityFeatures | Pet Restrictions |
| Features | Balcony |
| ParkingSpaceTotal | 1 |
| PoolType | Indoor Pool |
| WaterFrontType | Waterfront |
Building
| BathroomTotal | 2 |
| BedroomsAboveGround | 3 |
| BedroomsTotal | 3 |
| Amenities | Security/concierge, Exercise Centre, Storage - Locker |
| CoolingType | Central Air Conditioning |
| ExteriorFinish | Concrete |
| FlooringType | Hardwood |
| HeatingFuel | Natural Gas |
| HeatingType | Forced Air |
| SizeInterior | 899.9921 - 998.9921 Sqft |
| Type | Apartment |
Parking
| Underground |
Land
| Acreage | No |
| ZoningDescription | Residential |
Rooms
| Level | Type | Length | Width | Dimensions |
|---|---|---|---|---|
| Main Level | Living Room | 14.3 m | 13.51 m | 14.3 m x 13.51 m |
| Main Level | Dining Room | 14.89 m | 11.12 m | 14.89 m x 11.12 m |
| Main Level | Primary Bedroom | 10.4 m | 9.41 m | 10.4 m x 9.41 m |
| Main Level | Bedroom 2 | 11.12 m | 10 m | 11.12 m x 10 m |
| Main Level | Bedroom 3 | 10 m | 8.99 m | 10 m x 8.99 m |
Interested?
Contact us for more information

















