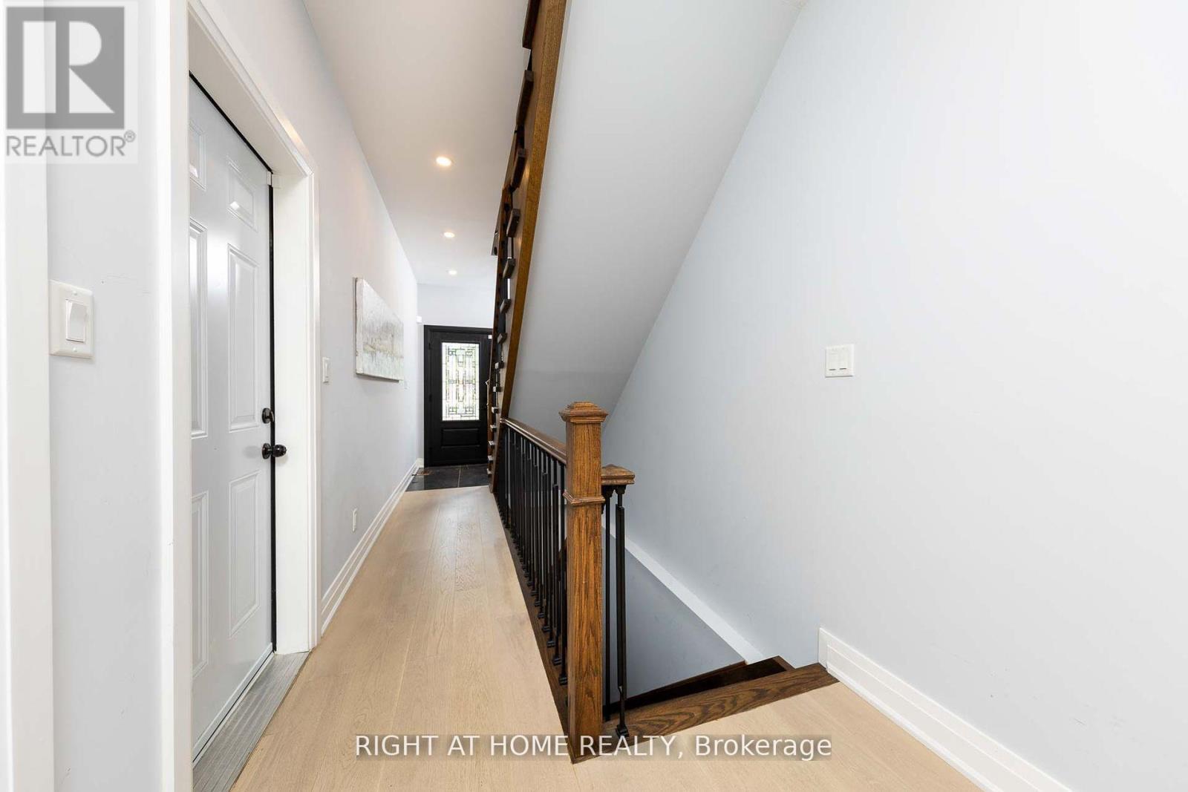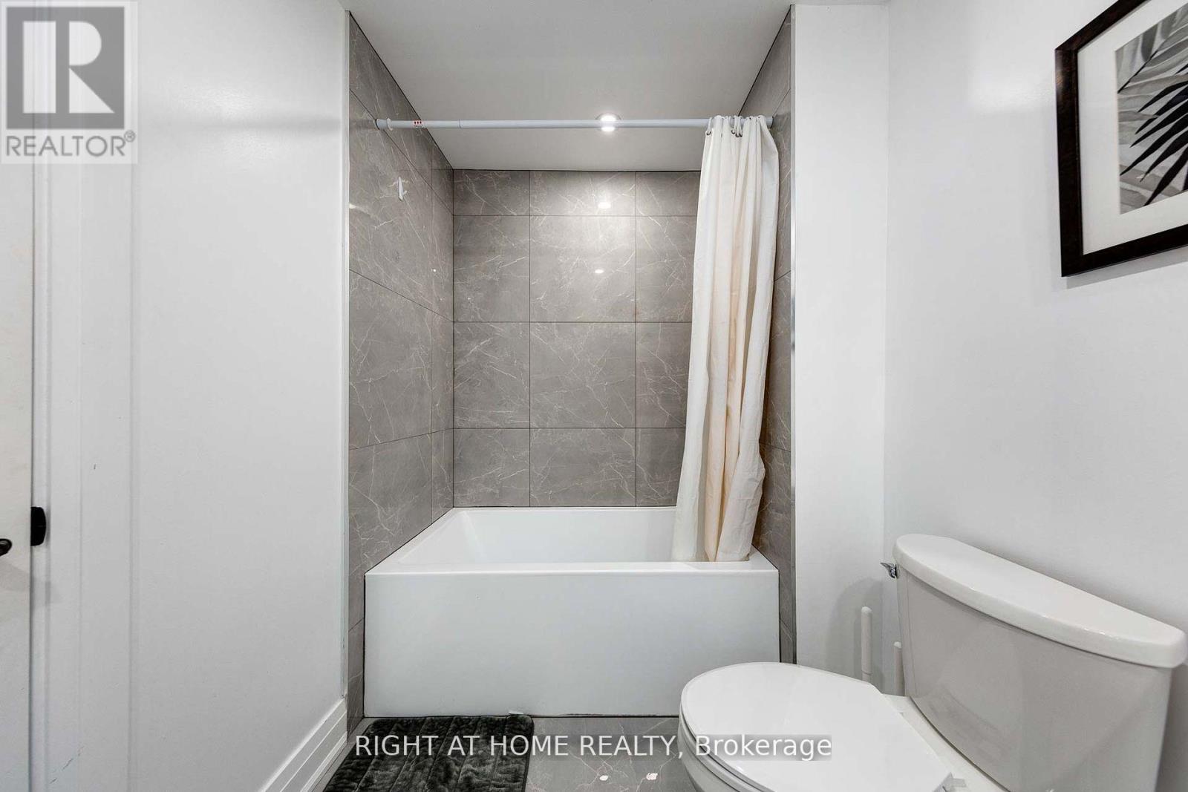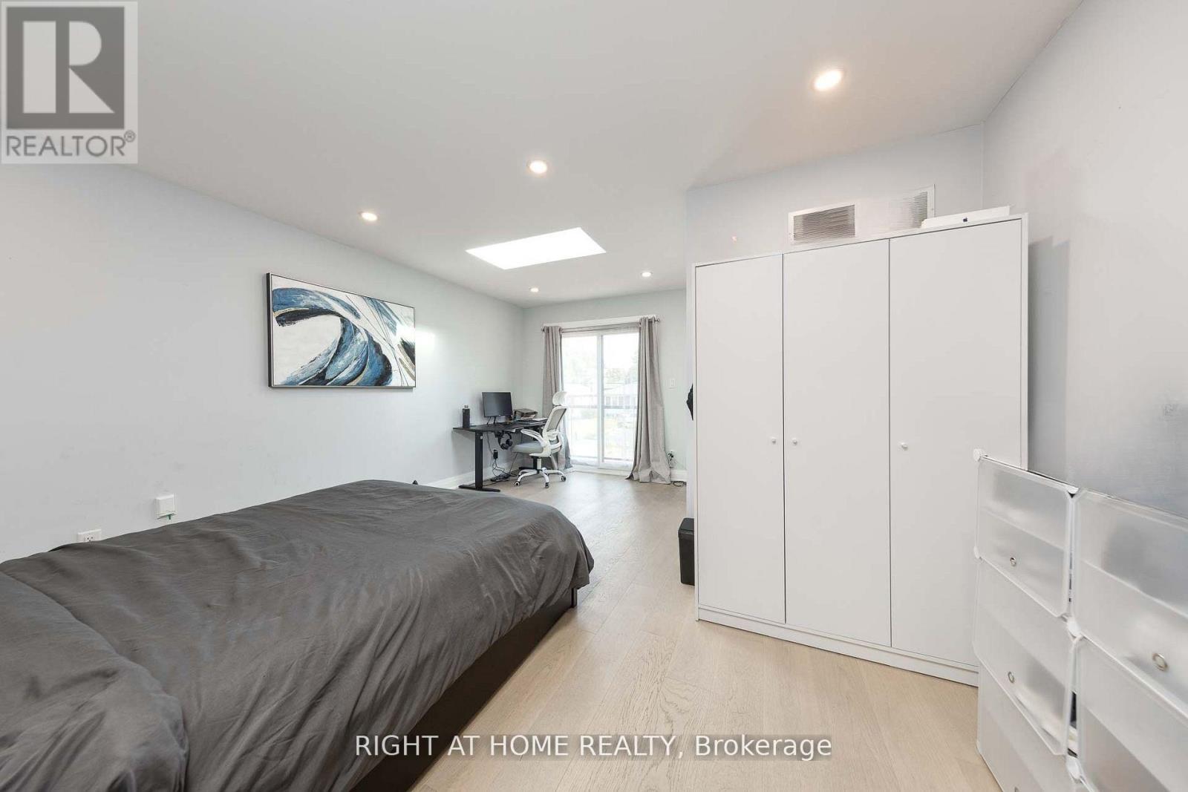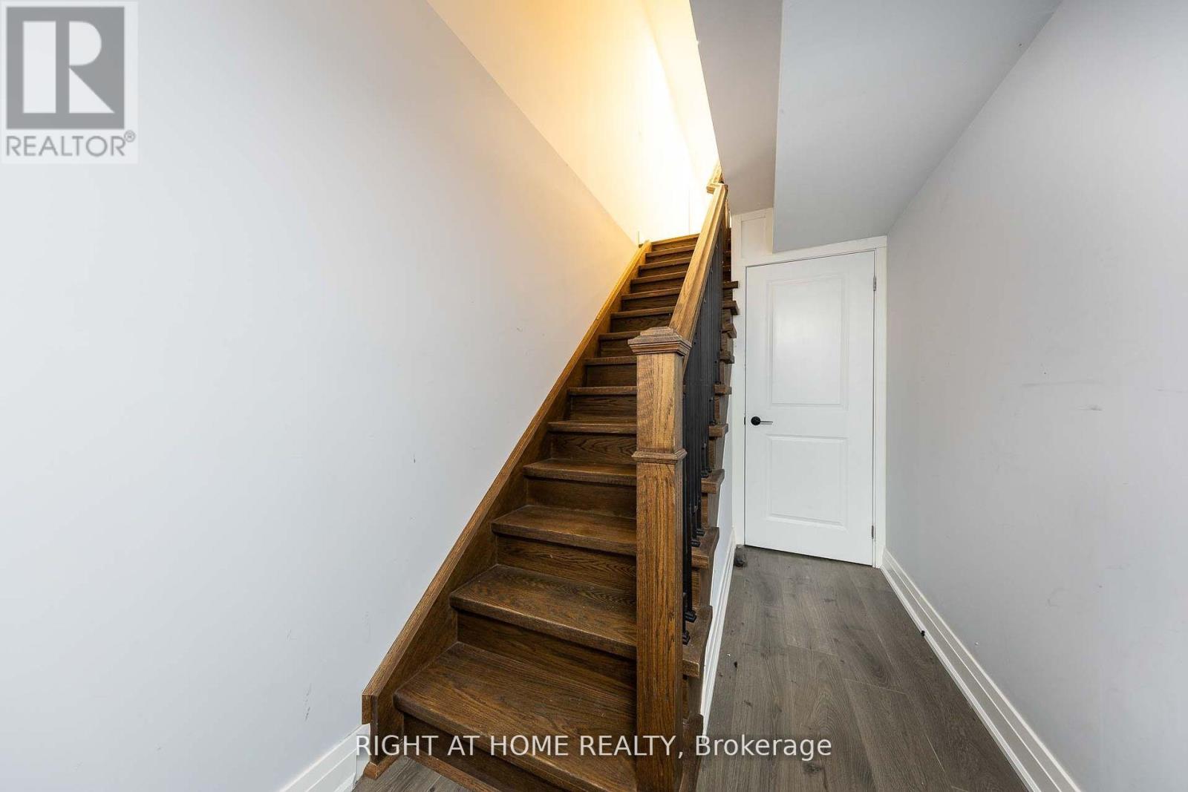574a Pharmacy Avenue Toronto, Ontario M1L 3G9
$1,389,999
Discover this stunning 2-year-old, 2-storey unit in the sought-after Clairlea Community. Featuring a sleek white kitchen equipped with the latest appliances, a large island with additional cabinet space, and ample natural light from large windows and skylights. The master bedroom boasts a spacious private balcony, while the second floor offers the convenience of an upstairs washer and dryer. The versatile second-floor hallway is perfect for a family area, kids' play space, or a home office. Additional perks include a cold room, extra storage in the basement, and a separate entrance walk-out basement. Lease options include renting the basement separately or leasing the entire property. A fantastic investment opportunity with the potential for substantial rental income! **** EXTRAS **** Stainless steel kitchen appliances(2 Fridges, 2 Stoves, 2 B/I Dishwashers), 2 Washer, 2 Dryer, island cabinet ideal for pantry, spacious main floor balcony, and an additional balcony in the master room (id:43697)
Property Details
| MLS® Number | E10929955 |
| Property Type | Single Family |
| Community Name | Clairlea-Birchmount |
| ParkingSpaceTotal | 3 |
Building
| BathroomTotal | 4 |
| BedroomsAboveGround | 3 |
| BedroomsBelowGround | 1 |
| BedroomsTotal | 4 |
| BasementDevelopment | Finished |
| BasementFeatures | Walk Out |
| BasementType | N/a (finished) |
| ConstructionStyleAttachment | Detached |
| CoolingType | Central Air Conditioning |
| ExteriorFinish | Brick |
| FlooringType | Hardwood, Tile, Laminate |
| FoundationType | Unknown |
| HalfBathTotal | 1 |
| HeatingFuel | Natural Gas |
| HeatingType | Forced Air |
| StoriesTotal | 2 |
| Type | House |
| UtilityWater | Municipal Water |
Parking
| Garage |
Land
| Acreage | No |
| Sewer | Sanitary Sewer |
| SizeDepth | 102 Ft ,7 In |
| SizeFrontage | 25 Ft |
| SizeIrregular | 25 X 102.62 Ft |
| SizeTotalText | 25 X 102.62 Ft |
Rooms
| Level | Type | Length | Width | Dimensions |
|---|---|---|---|---|
| Second Level | Primary Bedroom | 4.3 m | 5.1 m | 4.3 m x 5.1 m |
| Second Level | Bedroom 2 | 4.7 m | 2.5 m | 4.7 m x 2.5 m |
| Second Level | Bedroom 3 | 4.7 m | 3 m | 4.7 m x 3 m |
| Second Level | Den | Measurements not available | ||
| Basement | Living Room | 4 m | 5.3 m | 4 m x 5.3 m |
| Basement | Kitchen | 3.2 m | 2.5 m | 3.2 m x 2.5 m |
| Main Level | Living Room | 3.8 m | 4.7 m | 3.8 m x 4.7 m |
| Main Level | Dining Room | 3.9 m | 2.3 m | 3.9 m x 2.3 m |
| Main Level | Kitchen | 3.9 m | 2.6 m | 3.9 m x 2.6 m |
Interested?
Contact us for more information










































