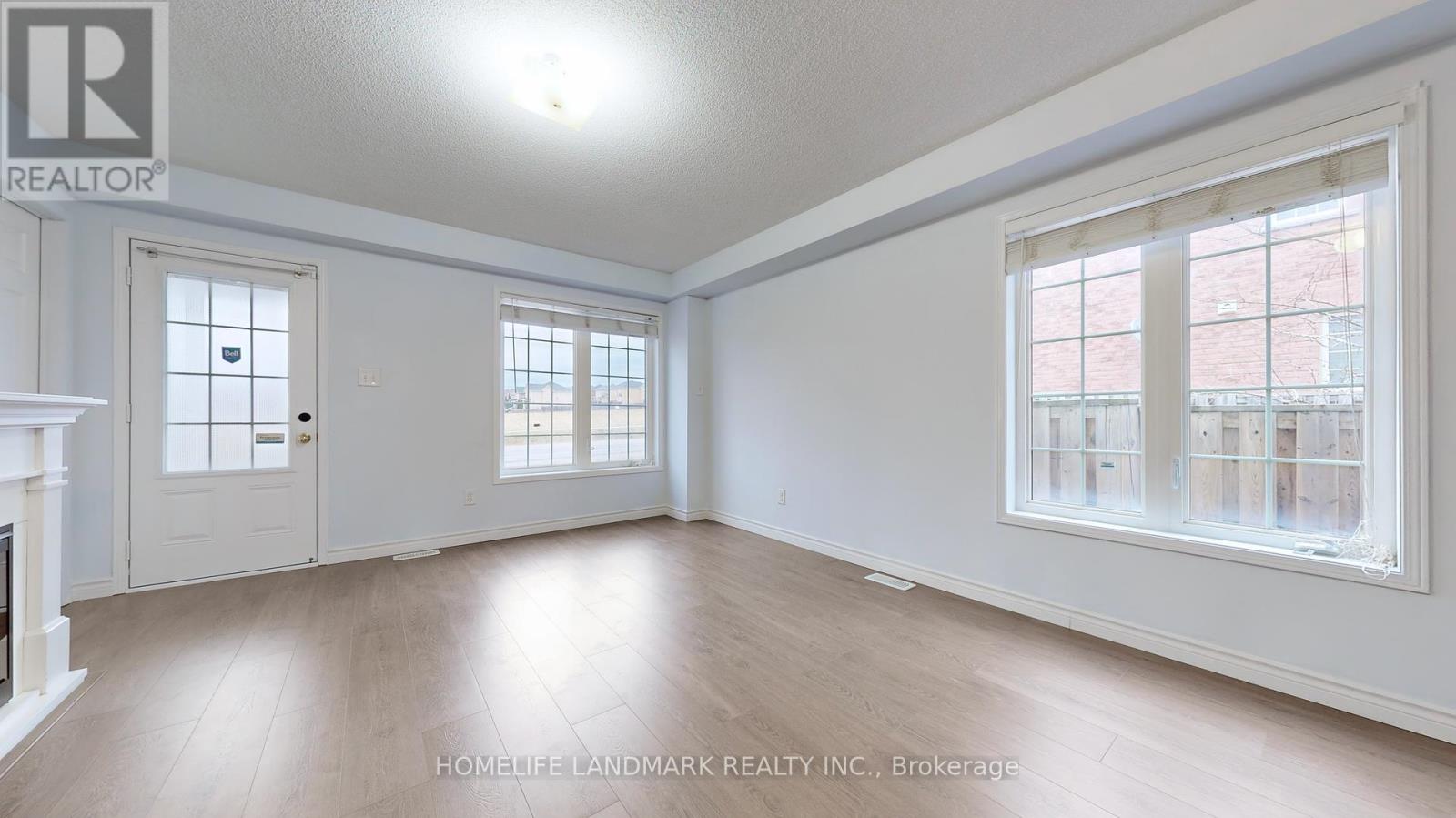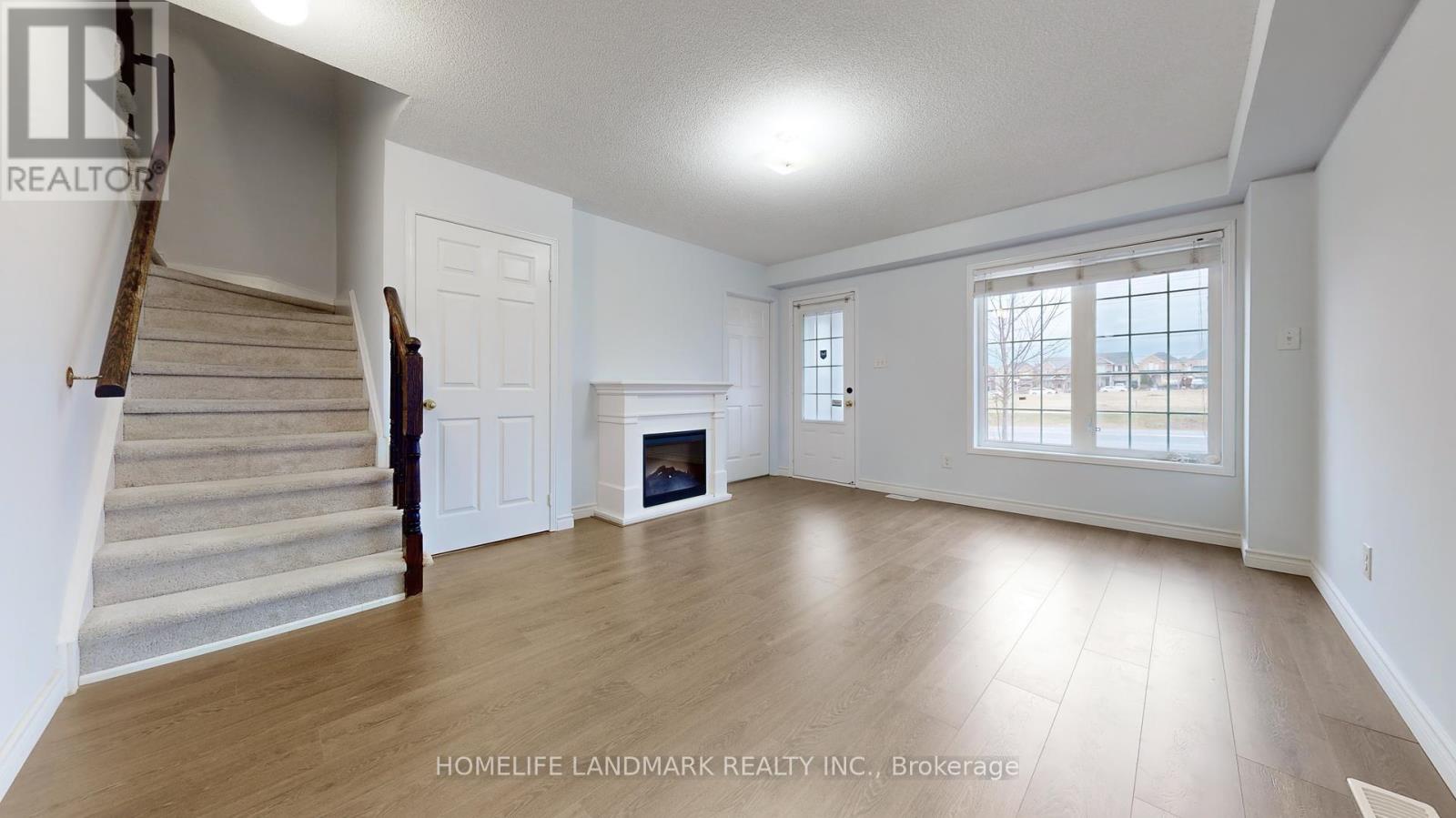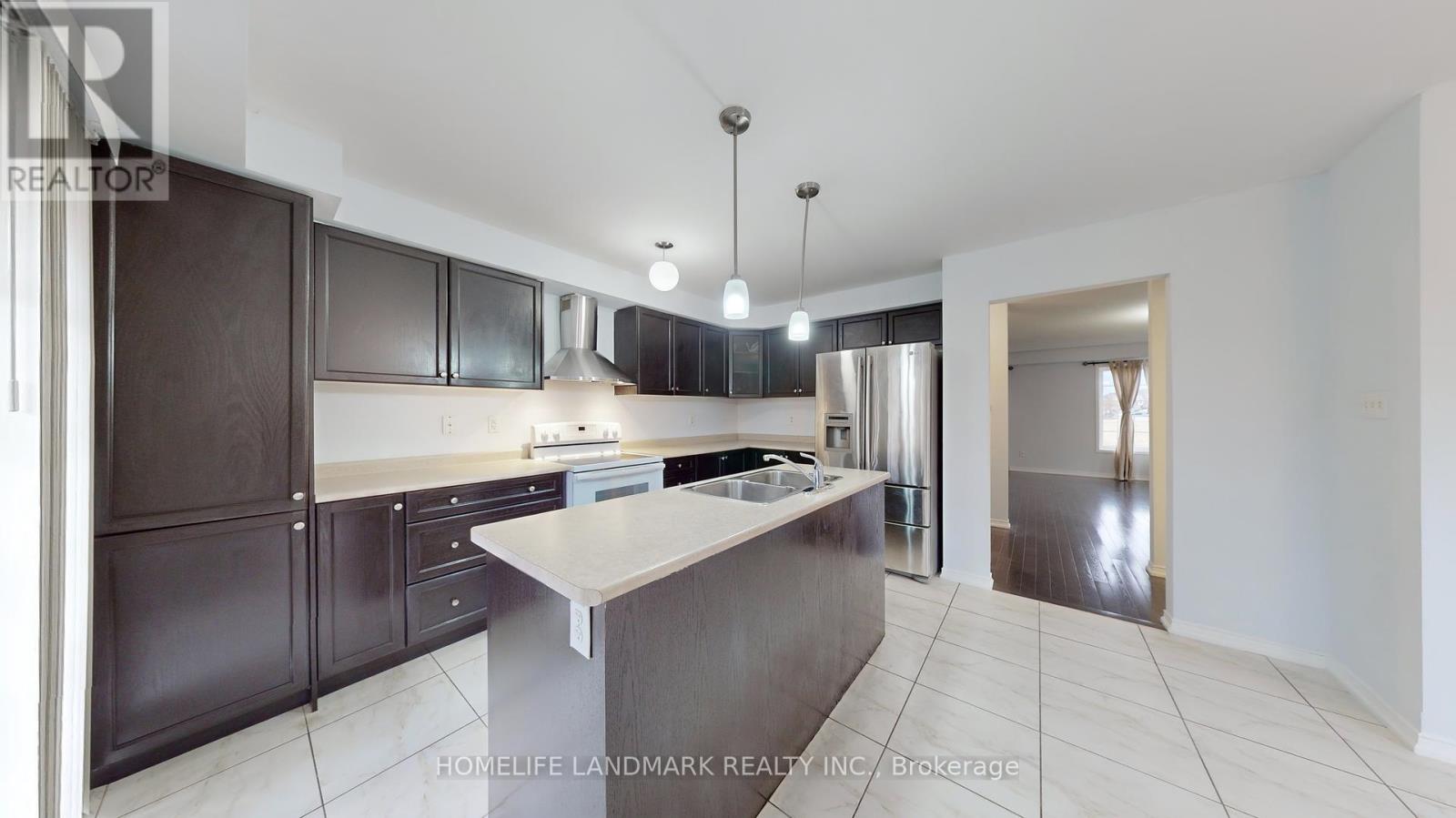469 Rossland Road E Ajax, Ontario L1Z 0K8
3 Bedroom
3 Bathroom
1999.983 - 2499.9795 sqft
Fireplace
Central Air Conditioning
Forced Air
$769,000
Beautiful Bright Semi-Detached Home 3 Bedroom & 3 Washrooms With Large Family Room. More Than 2000 Sq.Ft, Modern Kitchen With Top Of The Line Stainless Steel Appliances. Gas Stove, Double Door Fridge, Upgraded Range Hood, Gas Bbq Hook Up. Large Kitchen Balcony, Hardwood Floors On Main Floor, Newly Installed Laminate Flooring (2024) at All Bedrooms and Ground Floor. Newly Fresh Paint (2024). Master Bedroom W/I Closet & 4Pc Ensuite & More! Close To All Amenities. Show With Confidence. (id:43697)
Property Details
| MLS® Number | E10929964 |
| Property Type | Single Family |
| Community Name | Central East |
| AmenitiesNearBy | Place Of Worship, Public Transit, Schools |
| CommunityFeatures | Community Centre |
| ParkingSpaceTotal | 2 |
Building
| BathroomTotal | 3 |
| BedroomsAboveGround | 3 |
| BedroomsTotal | 3 |
| Appliances | Garage Door Opener Remote(s), Dishwasher, Dryer, Garage Door Opener, Range, Refrigerator, Stove, Washer, Window Coverings |
| BasementDevelopment | Unfinished |
| BasementType | N/a (unfinished) |
| ConstructionStyleAttachment | Semi-detached |
| CoolingType | Central Air Conditioning |
| ExteriorFinish | Brick |
| FireplacePresent | Yes |
| FlooringType | Ceramic, Hardwood, Laminate |
| FoundationType | Unknown |
| HalfBathTotal | 1 |
| HeatingFuel | Natural Gas |
| HeatingType | Forced Air |
| StoriesTotal | 3 |
| SizeInterior | 1999.983 - 2499.9795 Sqft |
| Type | House |
| UtilityWater | Municipal Water |
Parking
| Attached Garage |
Land
| Acreage | No |
| LandAmenities | Place Of Worship, Public Transit, Schools |
| Sewer | Sanitary Sewer |
| SizeDepth | 66 Ft ,2 In |
| SizeFrontage | 24 Ft ,1 In |
| SizeIrregular | 24.1 X 66.2 Ft |
| SizeTotalText | 24.1 X 66.2 Ft |
| ZoningDescription | Residential |
Rooms
| Level | Type | Length | Width | Dimensions |
|---|---|---|---|---|
| Third Level | Primary Bedroom | 3.77 m | 4.2 m | 3.77 m x 4.2 m |
| Third Level | Bedroom 2 | 2.84 m | 2.55 m | 2.84 m x 2.55 m |
| Third Level | Bedroom 3 | 2.73 m | 2.55 m | 2.73 m x 2.55 m |
| Main Level | Living Room | 5.75 m | 5.64 m | 5.75 m x 5.64 m |
| Main Level | Dining Room | 5.75 m | 5.64 m | 5.75 m x 5.64 m |
| Main Level | Kitchen | 2.4 m | 3.72 m | 2.4 m x 3.72 m |
| Main Level | Eating Area | 3.11 m | 3.4 m | 3.11 m x 3.4 m |
| Ground Level | Foyer | 3.53 m | 1.57 m | 3.53 m x 1.57 m |
| Ground Level | Family Room | 3.95 m | 4.85 m | 3.95 m x 4.85 m |
| Ground Level | Laundry Room | 1.66 m | 2.48 m | 1.66 m x 2.48 m |
Utilities
| Cable | Available |
| Sewer | Available |
https://www.realtor.ca/real-estate/27684959/469-rossland-road-e-ajax-central-east-central-east
Interested?
Contact us for more information







































