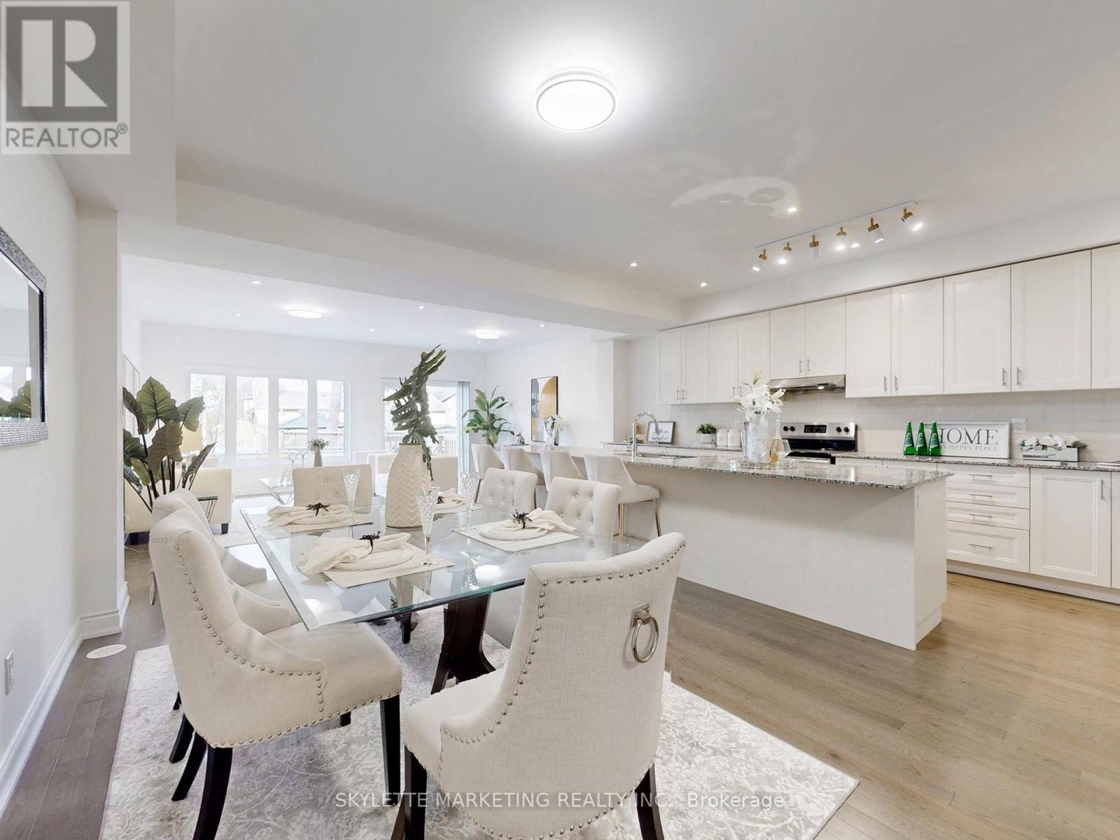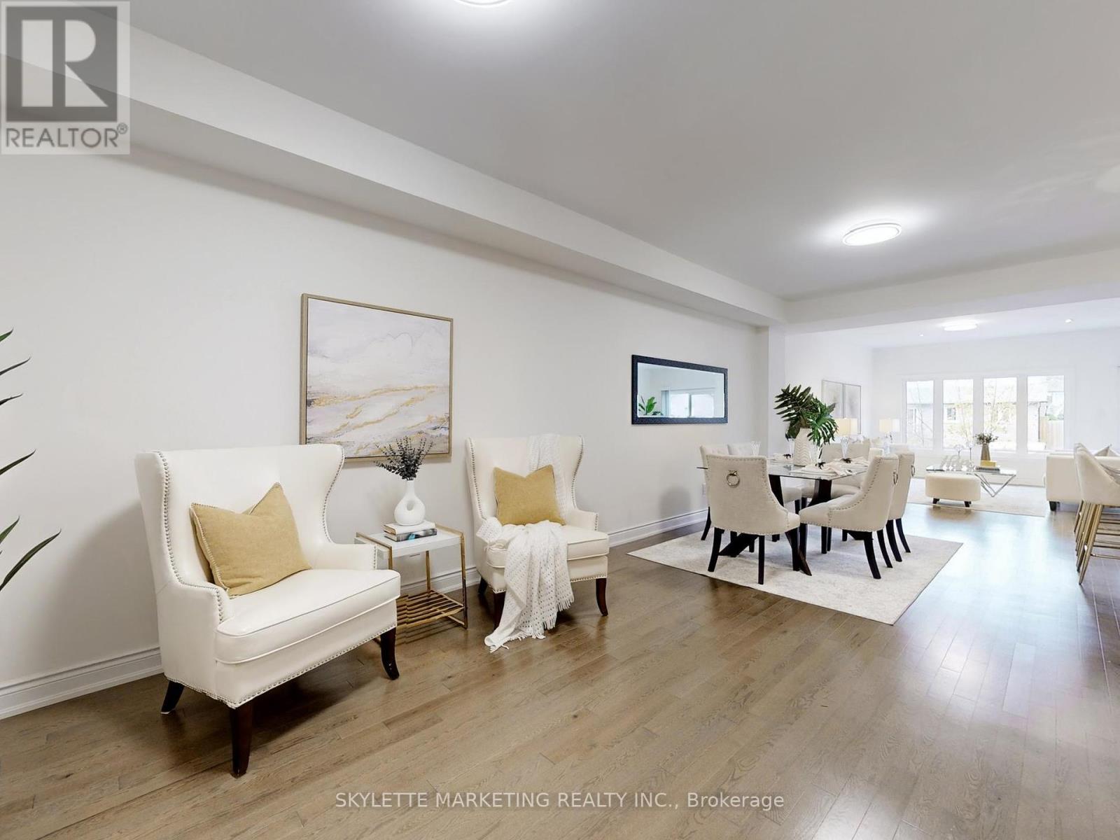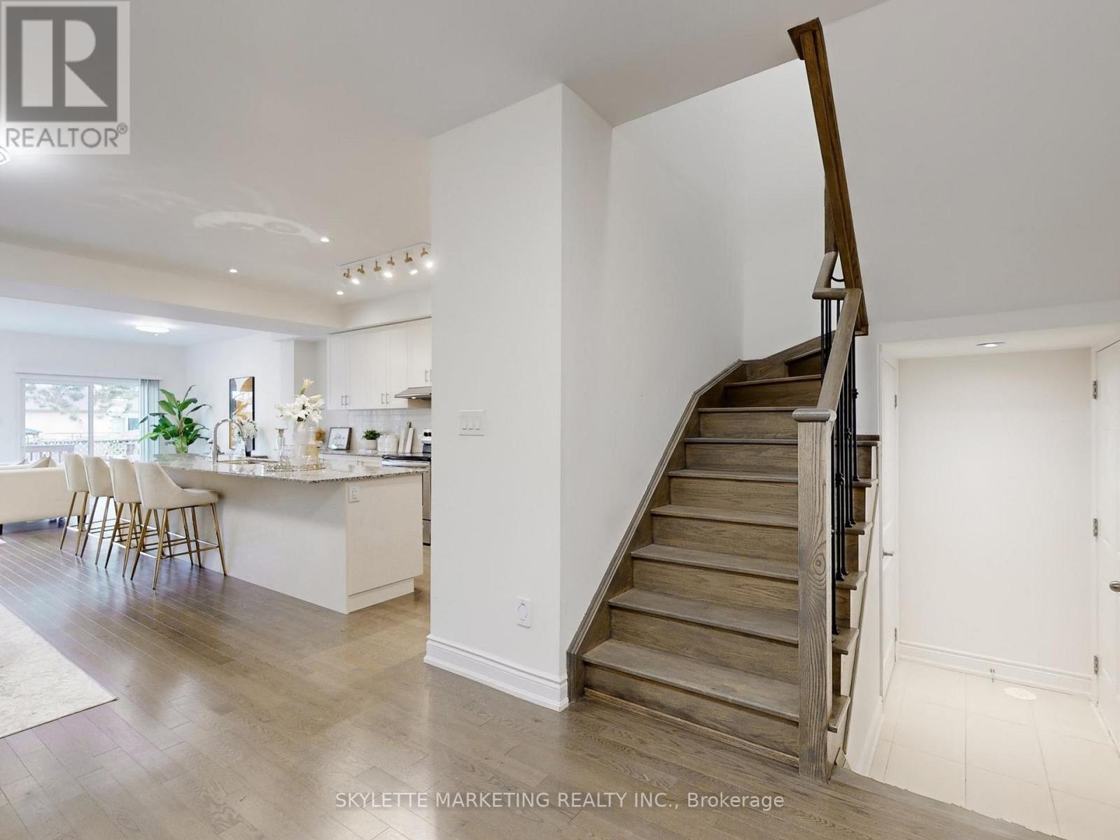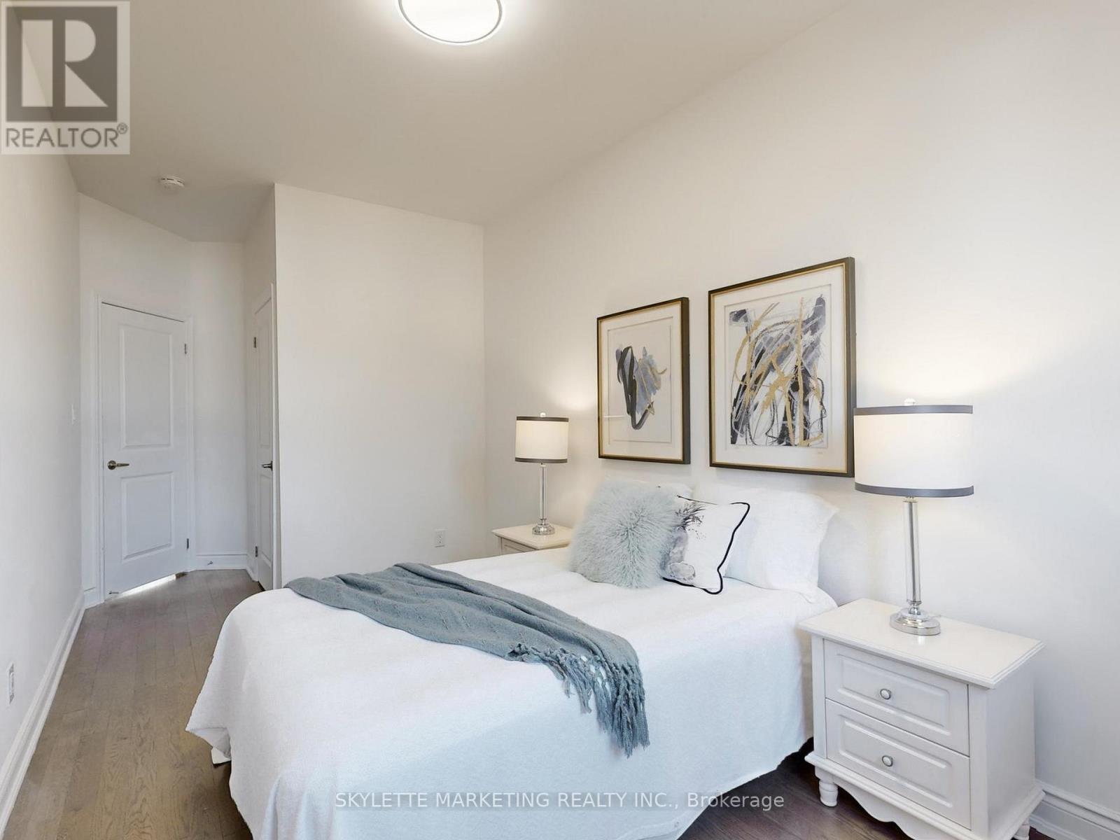4 Bedroom
4 Bathroom
1999.983 - 2499.9795 sqft
Central Air Conditioning
Forced Air
Landscaped
$1,359,999
*OVER 2300 SQFT 2-Storey FREEHOLD Townhouse In The Prestigious ""Unionville""!!! Amazing Floor Plan For Large Family!! *Rare 4Bdrms Townhome , 3.5 Baths *Featuring A Stone Front Double Door Entry & Covered Porch Leads To A Grand Ceramic Foyer W/Walk In Closet *9Ft Ceilings ,Hardwood Floors & Upgrd Light Fixtures Thru-Out *Oversized Family Rm W/ Walk-Out To A Private Deck & Interlocked Backyard *Open Concept Gourmet Kitchen W/ Extended Breakfast Bar *Huge Kitchen W/Built In Desk, Lots Of Cupboards, Breakfast Bar & Breakfast Area *S/S Appliances Backsplash, & Lightings *2 Ensuite Bdrms & 2 More Well-Sized Bdrms On 2nd Flr * Basement W/Above Grade Windows *Oak Stairs W/Wrought Iron *Property Facing South *Direct Garage Access *Located In A Top-Ranking School District (Unionville HS) *Mins To No Frills, Whole Foods, Restaurants, VIVA, GO Train, Cineplex & Future York University *Quick Access To Hwy 7/407/404. **** EXTRAS **** All Existing Upgraded Light Fixtures, Existing Custom Made Blinds, S/S Stove, Fridge, Built-In Dishwasher & Vent Hood, Washer & Dryer, Cac, Hwt (R) (id:43697)
Property Details
|
MLS® Number
|
N10930049 |
|
Property Type
|
Single Family |
|
Community Name
|
Unionville |
|
AmenitiesNearBy
|
Park, Public Transit, Schools |
|
Features
|
Paved Yard, Carpet Free |
|
ParkingSpaceTotal
|
3 |
|
Structure
|
Deck |
Building
|
BathroomTotal
|
4 |
|
BedroomsAboveGround
|
4 |
|
BedroomsTotal
|
4 |
|
Appliances
|
Garage Door Opener Remote(s) |
|
BasementType
|
Full |
|
ConstructionStyleAttachment
|
Attached |
|
CoolingType
|
Central Air Conditioning |
|
ExteriorFinish
|
Brick |
|
FireProtection
|
Smoke Detectors |
|
FlooringType
|
Hardwood |
|
FoundationType
|
Concrete |
|
HalfBathTotal
|
1 |
|
HeatingFuel
|
Natural Gas |
|
HeatingType
|
Forced Air |
|
StoriesTotal
|
2 |
|
SizeInterior
|
1999.983 - 2499.9795 Sqft |
|
Type
|
Row / Townhouse |
|
UtilityWater
|
Municipal Water |
Parking
Land
|
Acreage
|
No |
|
FenceType
|
Fenced Yard |
|
LandAmenities
|
Park, Public Transit, Schools |
|
LandscapeFeatures
|
Landscaped |
|
Sewer
|
Sanitary Sewer |
|
SizeDepth
|
110 Ft ,3 In |
|
SizeFrontage
|
20 Ft |
|
SizeIrregular
|
20 X 110.3 Ft |
|
SizeTotalText
|
20 X 110.3 Ft |
Rooms
| Level |
Type |
Length |
Width |
Dimensions |
|
Second Level |
Primary Bedroom |
5.81 m |
3.3 m |
5.81 m x 3.3 m |
|
Second Level |
Bedroom 2 |
4.54 m |
3.3 m |
4.54 m x 3.3 m |
|
Second Level |
Bedroom 3 |
5.33 m |
2.5 m |
5.33 m x 2.5 m |
|
Second Level |
Bedroom 4 |
4 m |
3.2 m |
4 m x 3.2 m |
|
Main Level |
Living Room |
3.1 m |
3.1 m |
3.1 m x 3.1 m |
|
Main Level |
Dining Room |
4.26 m |
3.1 m |
4.26 m x 3.1 m |
|
Main Level |
Family Room |
5.8 m |
2.7 m |
5.8 m x 2.7 m |
|
Main Level |
Kitchen |
3.1 m |
3.1 m |
3.1 m x 3.1 m |
https://www.realtor.ca/real-estate/27684982/106-lichfield-road-markham-unionville-unionville






































