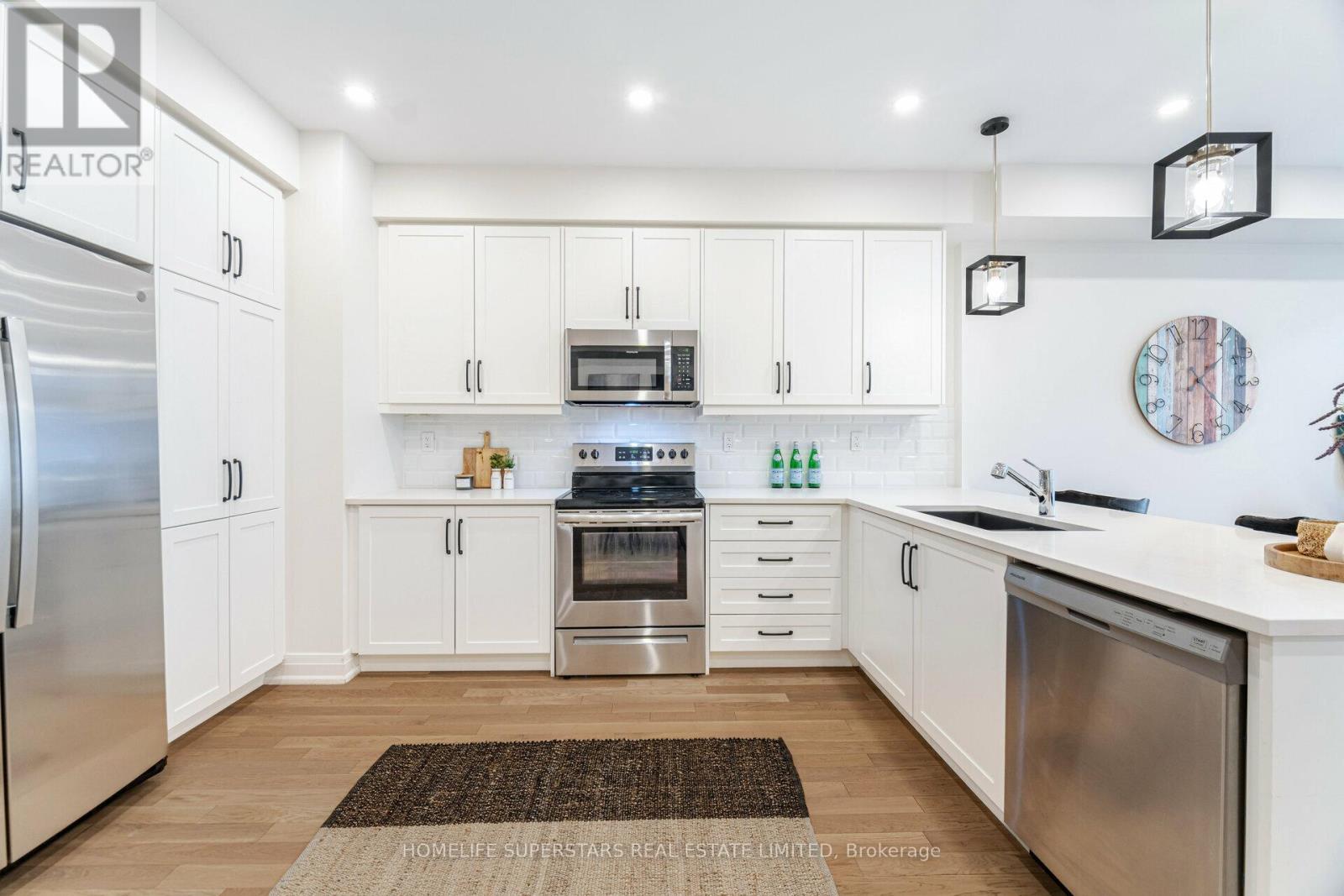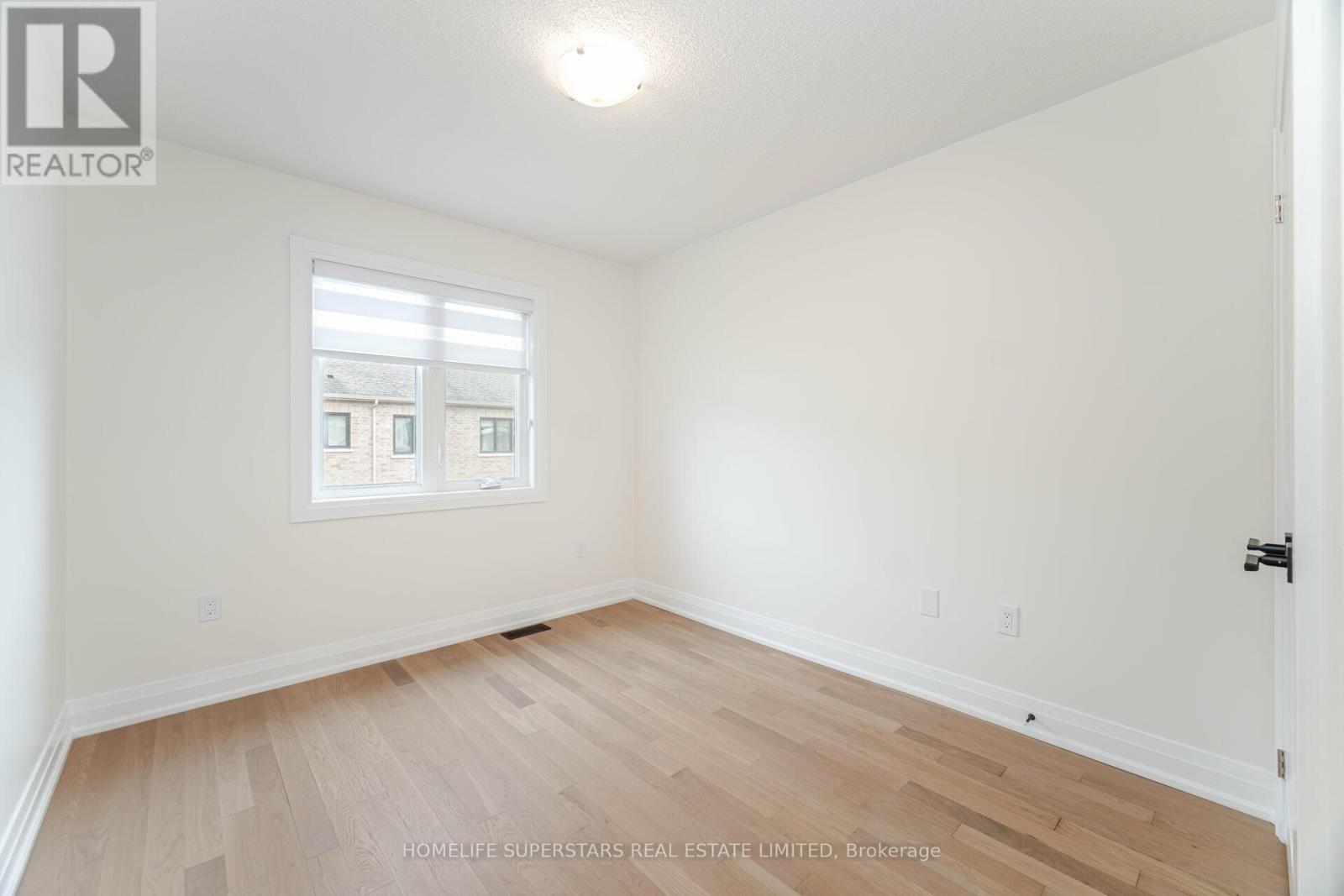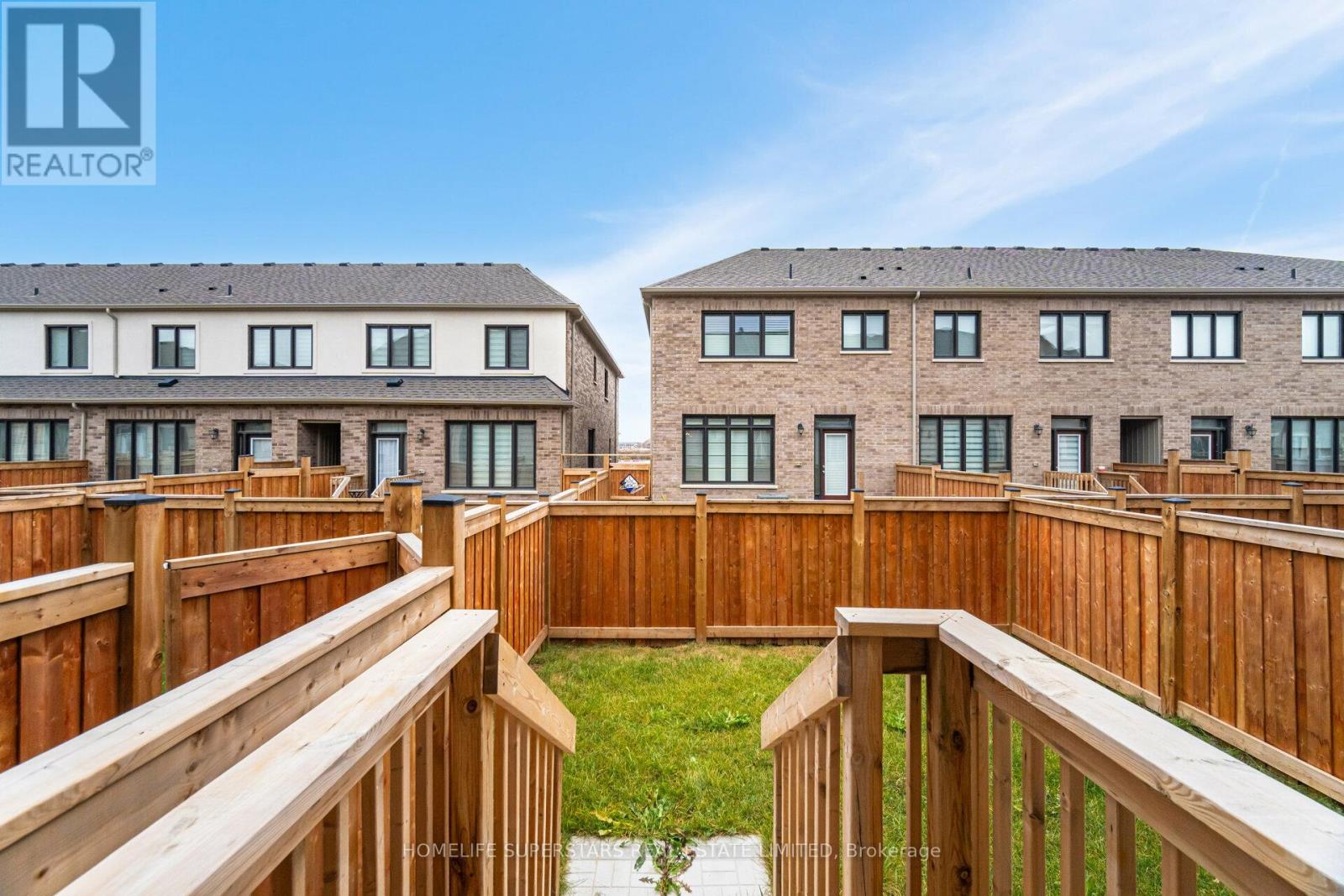1415 Watercress Way Milton, Ontario L9E 1T9
$999,999
Welcome Home! Perfect Opportunity For First Time Home Buyers Or Investors! Beautiful, Modern And Fully Upgraded 4 Bedroom & 2.5 Bathroom Freehold Townhouse By Great Gulf In The Highly Sought After Walker Neighbourhood. This Home Comes With Upgraded Hardwood Floors Throughout, Freshly Painted, 9 Feet Smooth Ceiling On Main Floor, Pot Lights Throughout Main Floor, Island Lighting, Stainless Steel Appliances, Upgraded Kitchen Cabinets, Back Splash, Upgraded Quartz Counters, Black Under-mount Sink, Upgraded Modern Baseboards/Casing, Upgraded Black Modern Door Handles And Zebra Blinds Throughout And Much More. Spacious Primary Bedroom With Walk-In Closet & Upgraded 4-PC en-suite With Double Sink and Rimless Glass Shower. Direct Access From The Garage Providing Added Convenience. Unfinished Basement With Large Windows And Bathroom Rough In. Close To Public Transit, Schools, Shopping And Restaurants. Don't Miss Out! **** EXTRAS **** Stainless Steel Fridge, Stove, Dishwasher & White Washer & Dryer. Window Coverings And ELFS. (id:43697)
Property Details
| MLS® Number | W10930016 |
| Property Type | Single Family |
| Community Name | Walker |
| Features | Carpet Free |
| ParkingSpaceTotal | 2 |
Building
| BathroomTotal | 3 |
| BedroomsAboveGround | 4 |
| BedroomsTotal | 4 |
| BasementDevelopment | Unfinished |
| BasementType | N/a (unfinished) |
| ConstructionStyleAttachment | Attached |
| CoolingType | Central Air Conditioning |
| ExteriorFinish | Brick Facing, Stone |
| FlooringType | Hardwood |
| FoundationType | Poured Concrete |
| HalfBathTotal | 1 |
| HeatingFuel | Natural Gas |
| HeatingType | Forced Air |
| StoriesTotal | 2 |
| SizeInterior | 1499.9875 - 1999.983 Sqft |
| Type | Row / Townhouse |
| UtilityWater | Municipal Water |
Parking
| Attached Garage |
Land
| Acreage | No |
| Sewer | Sanitary Sewer |
| SizeDepth | 91 Ft ,3 In |
| SizeFrontage | 21 Ft ,3 In |
| SizeIrregular | 21.3 X 91.3 Ft |
| SizeTotalText | 21.3 X 91.3 Ft |
Rooms
| Level | Type | Length | Width | Dimensions |
|---|---|---|---|---|
| Second Level | Primary Bedroom | 4.57 m | 3.17 m | 4.57 m x 3.17 m |
| Second Level | Bedroom 2 | 3.91 m | 3.17 m | 3.91 m x 3.17 m |
| Second Level | Bedroom 3 | 3.81 m | 2.89 m | 3.81 m x 2.89 m |
| Second Level | Bedroom 4 | 3.17 m | 2.89 m | 3.17 m x 2.89 m |
| Main Level | Kitchen | 3.96 m | 2.56 m | 3.96 m x 2.56 m |
| Main Level | Dining Room | 3.38 m | 2.99 m | 3.38 m x 2.99 m |
| Main Level | Family Room | 3.38 m | 5.43 m | 3.38 m x 5.43 m |
https://www.realtor.ca/real-estate/27685001/1415-watercress-way-milton-walker-walker
Interested?
Contact us for more information









































