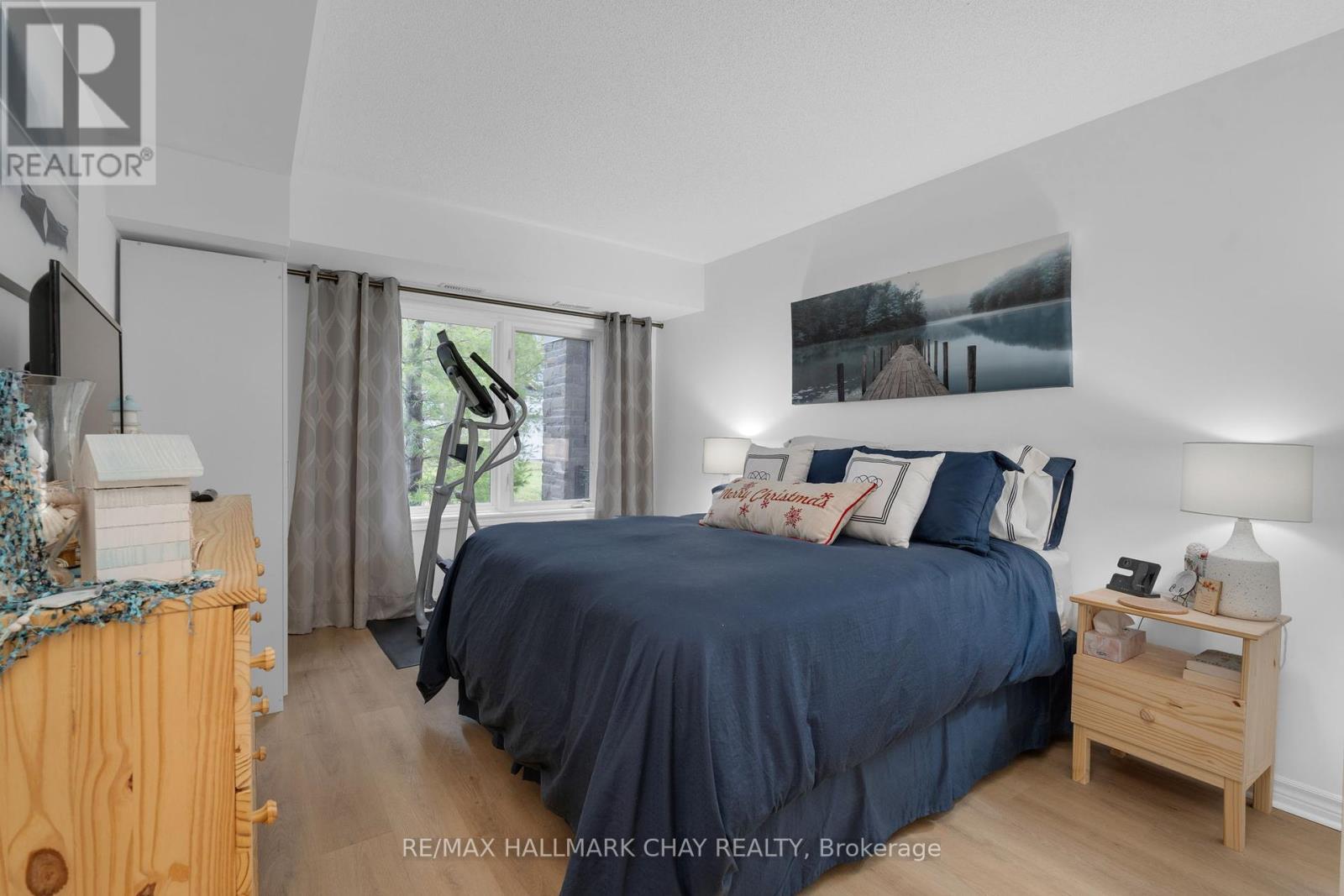105 - 1 Brandy Lane Drive Collingwood, Ontario L9Y 0X4
$475,000Maintenance, Water, Common Area Maintenance, Insurance
$352.15 Monthly
Maintenance, Water, Common Area Maintenance, Insurance
$352.15 MonthlyNestled in one of Collingwood's most desirable locations, this stunning main-floor condo offers unparalleled convenience and comfort. Situated just minutes from top-tier amenities, including world-class skiing, scenic golf courses, expansive trails, vibrant shopping, and an array of fine dining options, this property is ideal for those seeking an active and luxurious lifestyle. Enjoy step-free access and a seamless walkout to the yard, dive into the heated pool or explore nearby outdoor activities no matter the season. Just a short drive to Blue Mountain, local beaches, and more. Perfect for retirees, professionals, or those looking for a vacation retreat, this condo blends convenience, leisure, and luxury. Don't miss your opportunity to live in the heart of Collingwood's four-season playground! **** EXTRAS **** New Frigidaire Gallery Stove, Refrigerator, Dishwasher (2024), Washer and Dryer new 2024 (id:43697)
Property Details
| MLS® Number | S10930067 |
| Property Type | Single Family |
| Community Name | Collingwood |
| AmenitiesNearBy | Ski Area, Public Transit, Beach |
| CommunityFeatures | Pet Restrictions |
| EquipmentType | Water Heater |
| Features | Conservation/green Belt, In Suite Laundry |
| ParkingSpaceTotal | 1 |
| PoolType | Outdoor Pool |
| RentalEquipmentType | Water Heater |
Building
| BathroomTotal | 2 |
| BedroomsAboveGround | 1 |
| BedroomsTotal | 1 |
| Amenities | Recreation Centre, Visitor Parking, Fireplace(s), Storage - Locker |
| CoolingType | Central Air Conditioning |
| ExteriorFinish | Steel, Stone |
| FireplacePresent | Yes |
| FireplaceTotal | 1 |
| HalfBathTotal | 1 |
| HeatingFuel | Natural Gas |
| HeatingType | Forced Air |
| SizeInterior | 699.9943 - 798.9932 Sqft |
| Type | Apartment |
Land
| Acreage | No |
| LandAmenities | Ski Area, Public Transit, Beach |
Rooms
| Level | Type | Length | Width | Dimensions |
|---|---|---|---|---|
| Main Level | Kitchen | 3.99 m | 2.72 m | 3.99 m x 2.72 m |
| Main Level | Living Room | 3 m | 3.15 m | 3 m x 3.15 m |
| Main Level | Den | 3.38 m | 2.51 m | 3.38 m x 2.51 m |
| Main Level | Primary Bedroom | 4.75 m | 3.17 m | 4.75 m x 3.17 m |
https://www.realtor.ca/real-estate/27685088/105-1-brandy-lane-drive-collingwood-collingwood
Interested?
Contact us for more information

























