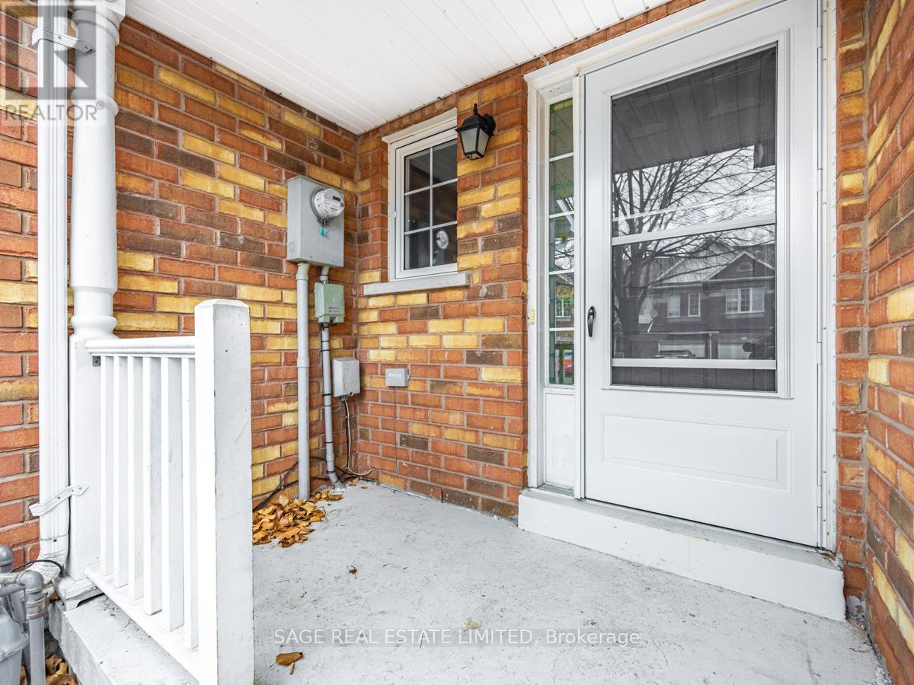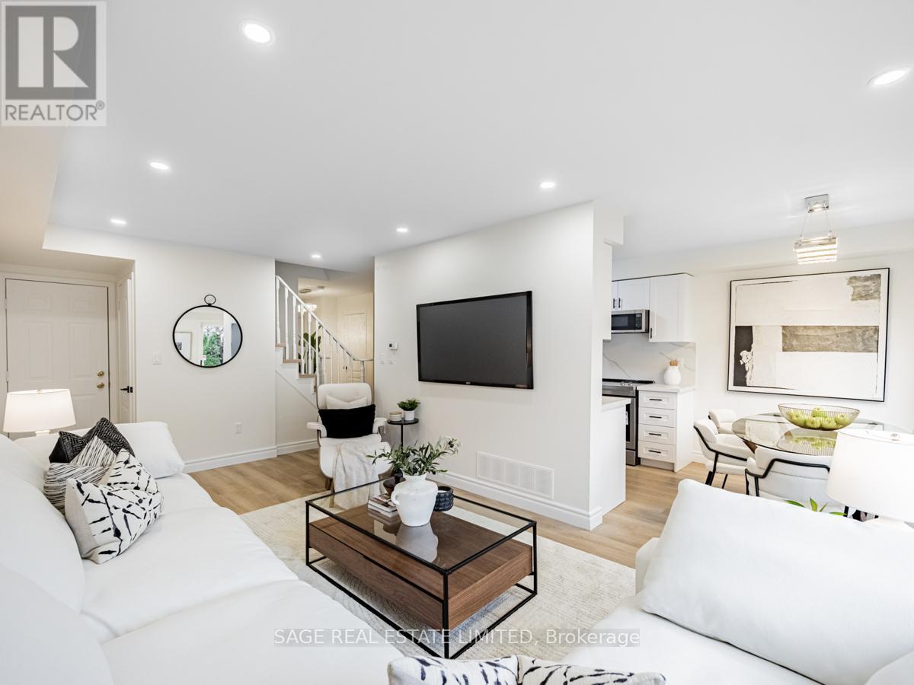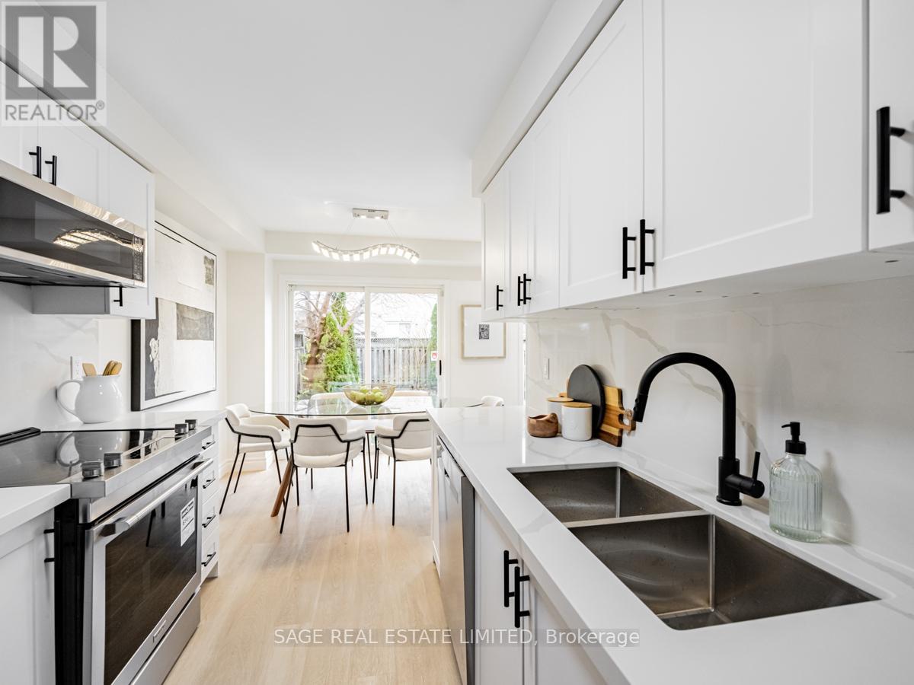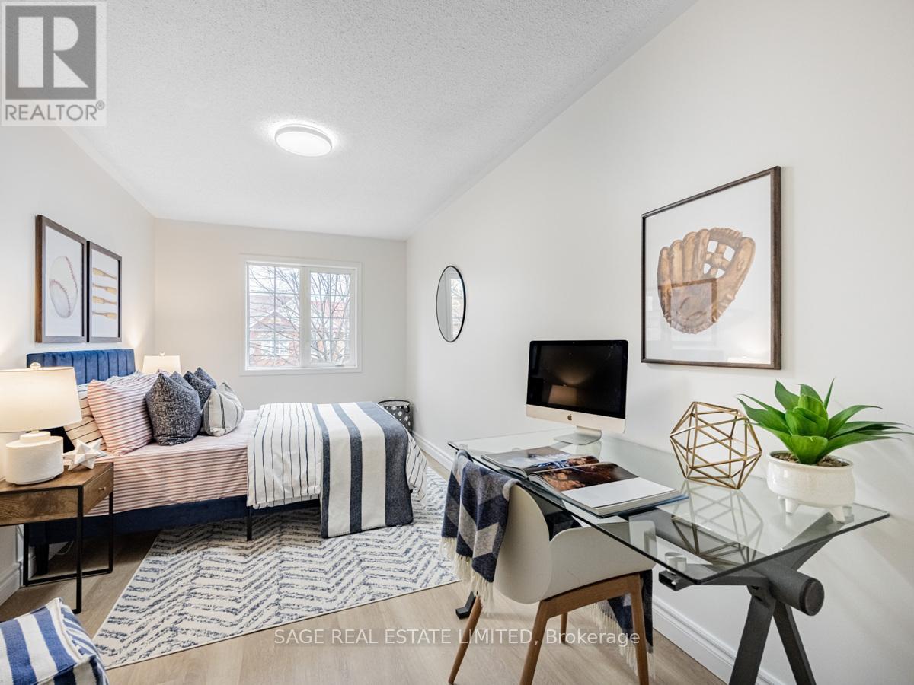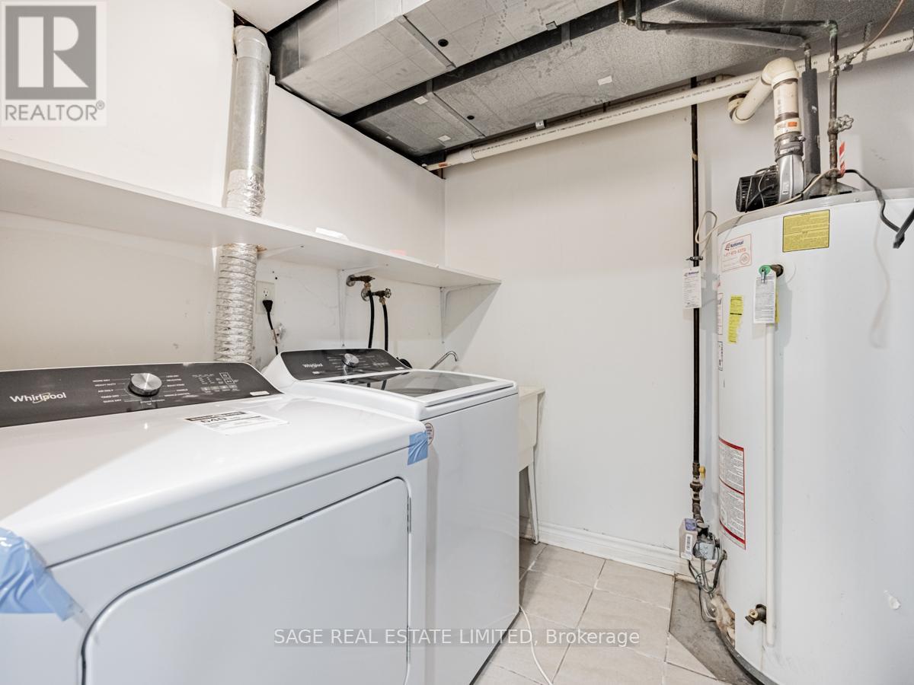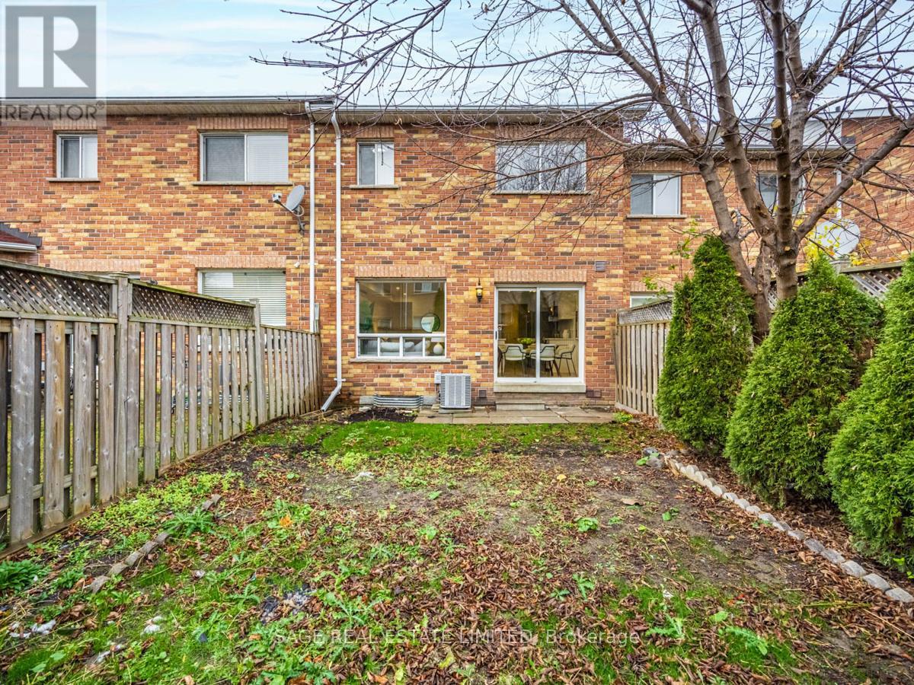74 Mare Crescent Toronto, Ontario M9W 7E5
4 Bedroom
4 Bathroom
1099.9909 - 1499.9875 sqft
Central Air Conditioning
Forced Air
$799,000
This beautifully renovated 3+1 bedroom, 4 bathroom freehold townhouse is a true gem. Boasting generously sized bedrooms and stylish finishes throughout, it offers the perfect balance of comfort and modern living. The finished basement offers flexible space for a family recreation room or office space. Situated in a peaceful, family-friendly neighbourhood this home is ready for you to move in and enjoy! A must see! (id:43697)
Open House
This property has open houses!
November
30
Saturday
Starts at:
12:00 pm
Ends at:2:00 pm
December
1
Sunday
Starts at:
2:00 pm
Ends at:4:00 pm
Property Details
| MLS® Number | W10956676 |
| Property Type | Single Family |
| Neigbourhood | Etobicoke |
| Community Name | West Humber-Clairville |
| EquipmentType | Water Heater |
| Features | Carpet Free |
| ParkingSpaceTotal | 1 |
| RentalEquipmentType | Water Heater |
Building
| BathroomTotal | 4 |
| BedroomsAboveGround | 3 |
| BedroomsBelowGround | 1 |
| BedroomsTotal | 4 |
| Appliances | Central Vacuum |
| BasementDevelopment | Finished |
| BasementType | N/a (finished) |
| ConstructionStyleAttachment | Attached |
| CoolingType | Central Air Conditioning |
| ExteriorFinish | Brick |
| FlooringType | Vinyl, Ceramic |
| FoundationType | Poured Concrete |
| HalfBathTotal | 1 |
| HeatingFuel | Natural Gas |
| HeatingType | Forced Air |
| StoriesTotal | 2 |
| SizeInterior | 1099.9909 - 1499.9875 Sqft |
| Type | Row / Townhouse |
| UtilityWater | Municipal Water |
Parking
| Attached Garage |
Land
| Acreage | No |
| Sewer | Sanitary Sewer |
| SizeDepth | 91 Ft ,7 In |
| SizeFrontage | 19 Ft ,8 In |
| SizeIrregular | 19.7 X 91.6 Ft |
| SizeTotalText | 19.7 X 91.6 Ft |
Rooms
| Level | Type | Length | Width | Dimensions |
|---|---|---|---|---|
| Second Level | Primary Bedroom | 4.05 m | 4.03 m | 4.05 m x 4.03 m |
| Second Level | Bedroom 2 | 6.3 m | 2.62 m | 6.3 m x 2.62 m |
| Second Level | Bedroom 3 | 4.85 m | 3 m | 4.85 m x 3 m |
| Basement | Bedroom 4 | 3.9 m | 2.32 m | 3.9 m x 2.32 m |
| Basement | Recreational, Games Room | 6 m | 3.34 m | 6 m x 3.34 m |
| Basement | Recreational, Games Room | 2.92 m | 2.22 m | 2.92 m x 2.22 m |
| Main Level | Living Room | 6.1 m | 3.23 m | 6.1 m x 3.23 m |
| Main Level | Dining Room | 6.1 m | 3.23 m | 6.1 m x 3.23 m |
| Main Level | Kitchen | 5.2 m | 2.52 m | 5.2 m x 2.52 m |
Utilities
| Cable | Available |
| Sewer | Installed |
Interested?
Contact us for more information



