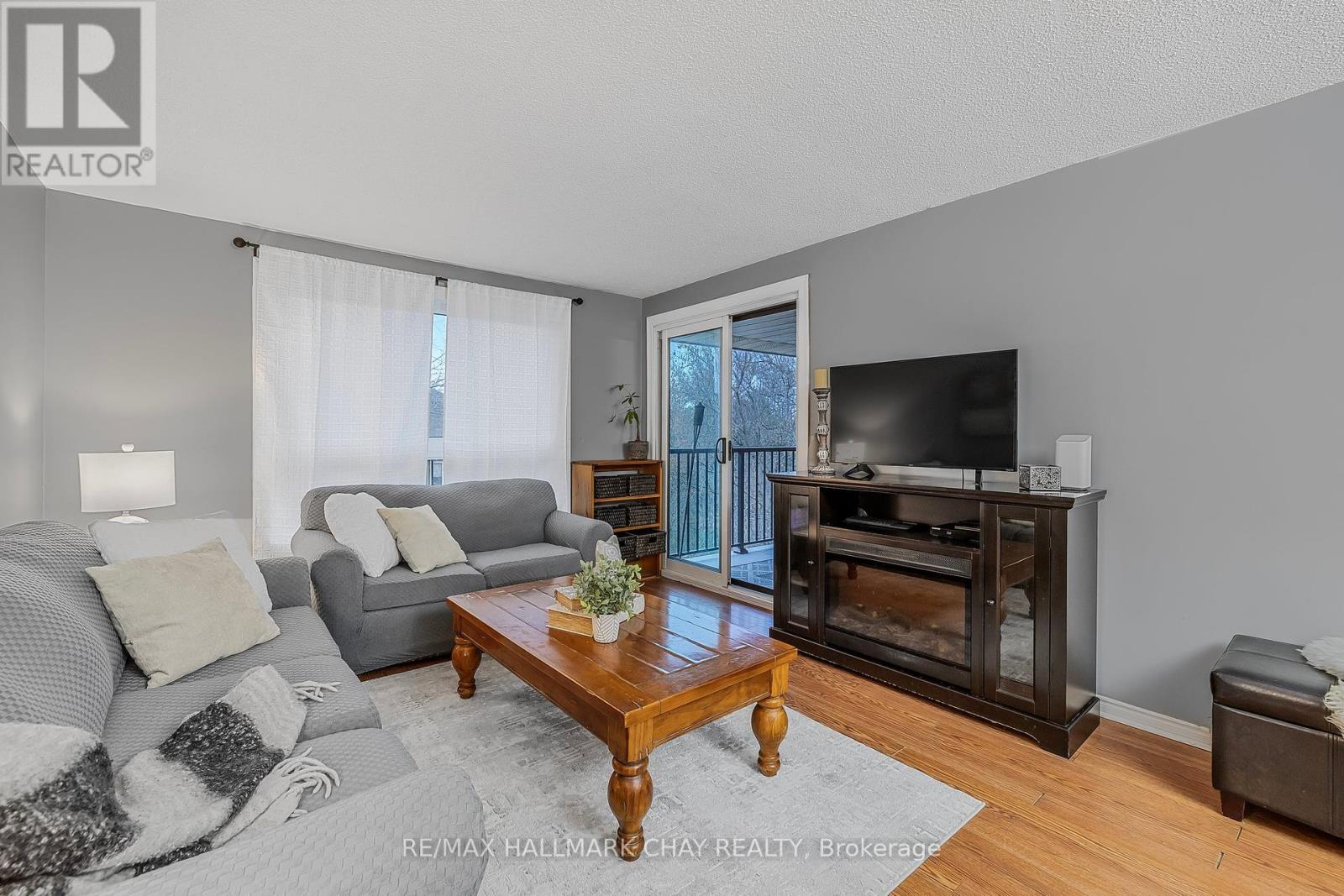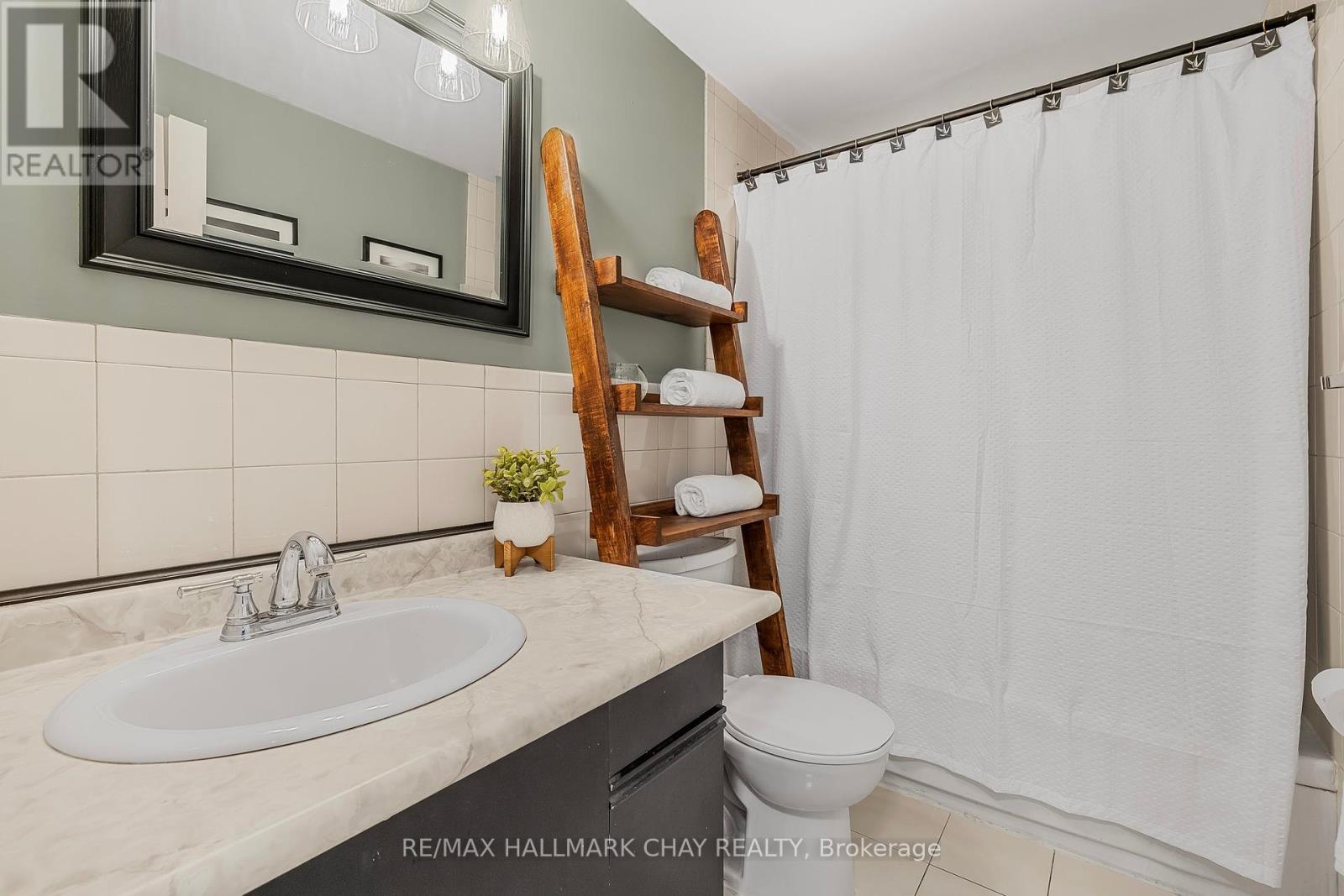307 - 219 Main Street N Uxbridge, Ontario L9P 1C4
$399,000Maintenance, Heat, Electricity, Water, Common Area Maintenance, Insurance, Parking
$578.14 Monthly
Maintenance, Heat, Electricity, Water, Common Area Maintenance, Insurance, Parking
$578.14 MonthlyStep into this cozy 2-bedroom condo and experience the perfect blend of comfort and convenience. With its bright, open-concept layout, the kitchen and living space are ideal for entertaining or relaxing. Generously sized bedrooms offer endless possibilities, while large windows flood the home with natural light. Enjoy your morning coffee or unwind in the evening on the spacious, covered balcony, surrounded by nature and mature trees.Nestled on Main Street, youre just moments away from local shops, restaurants, parks, and vibrant community events. One surface parking space and ample visitor parking make hosting a breeze.Dont miss your chance to call this Uxbridge gem home! (id:43697)
Property Details
| MLS® Number | N10988458 |
| Property Type | Single Family |
| Community Name | Uxbridge |
| AmenitiesNearBy | Hospital, Park |
| CommunityFeatures | Pet Restrictions |
| Features | Conservation/green Belt, Balcony |
| ParkingSpaceTotal | 1 |
Building
| BathroomTotal | 1 |
| BedroomsAboveGround | 2 |
| BedroomsTotal | 2 |
| Amenities | Visitor Parking |
| ExteriorFinish | Brick Facing |
| HeatingFuel | Electric |
| HeatingType | Baseboard Heaters |
| SizeInterior | 799.9932 - 898.9921 Sqft |
| Type | Apartment |
Land
| Acreage | No |
| LandAmenities | Hospital, Park |
Rooms
| Level | Type | Length | Width | Dimensions |
|---|---|---|---|---|
| Main Level | Primary Bedroom | 3.4 m | 5 m | 3.4 m x 5 m |
| Main Level | Bedroom 2 | 2.71 m | 2.9 m | 2.71 m x 2.9 m |
| Main Level | Living Room | 3.48 m | 4.09 m | 3.48 m x 4.09 m |
| Main Level | Kitchen | 3.51 m | 2.72 m | 3.51 m x 2.72 m |
| Main Level | Dining Room | 3.51 m | 2.89 m | 3.51 m x 2.89 m |
https://www.realtor.ca/real-estate/27685599/307-219-main-street-n-uxbridge-uxbridge
Interested?
Contact us for more information





























