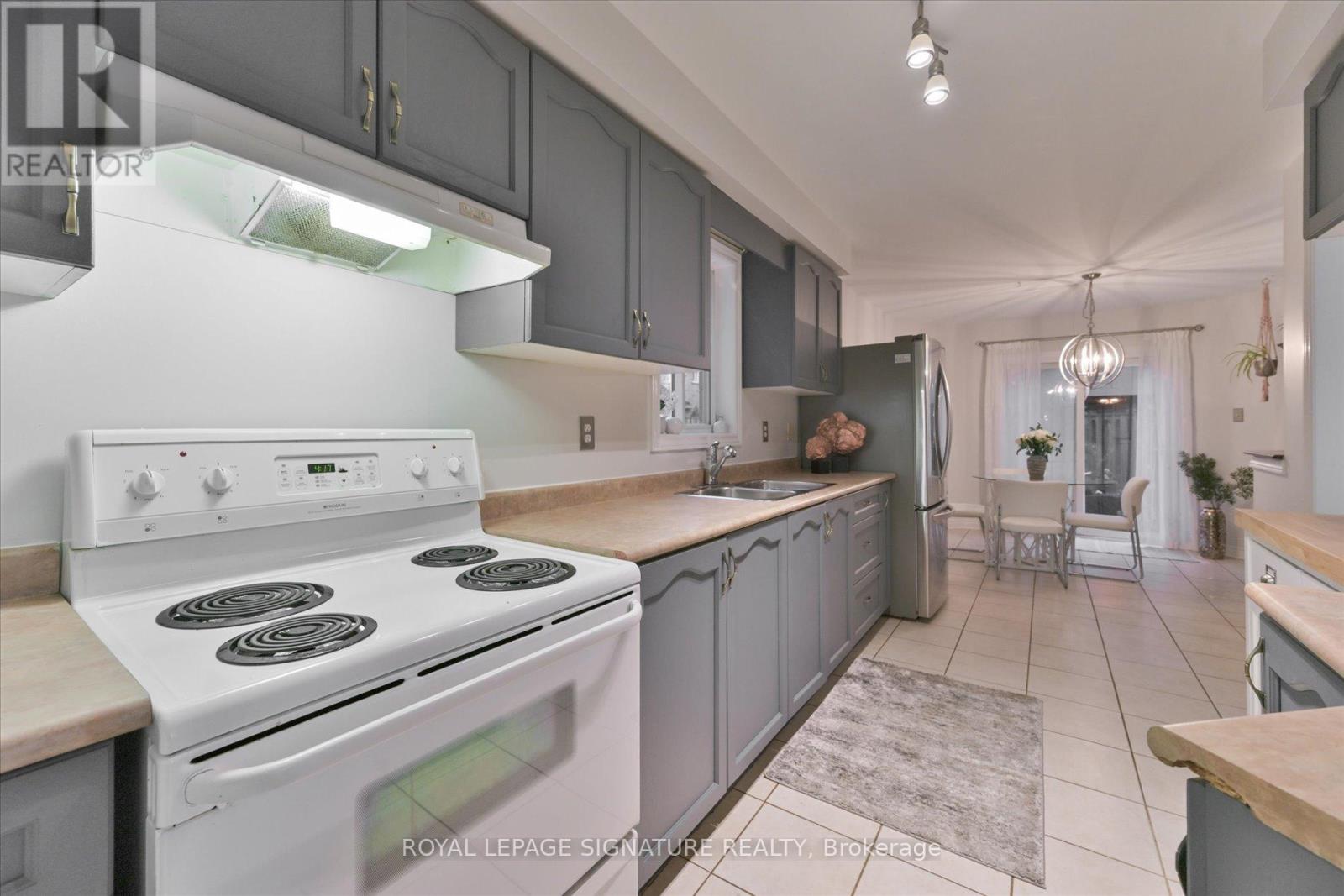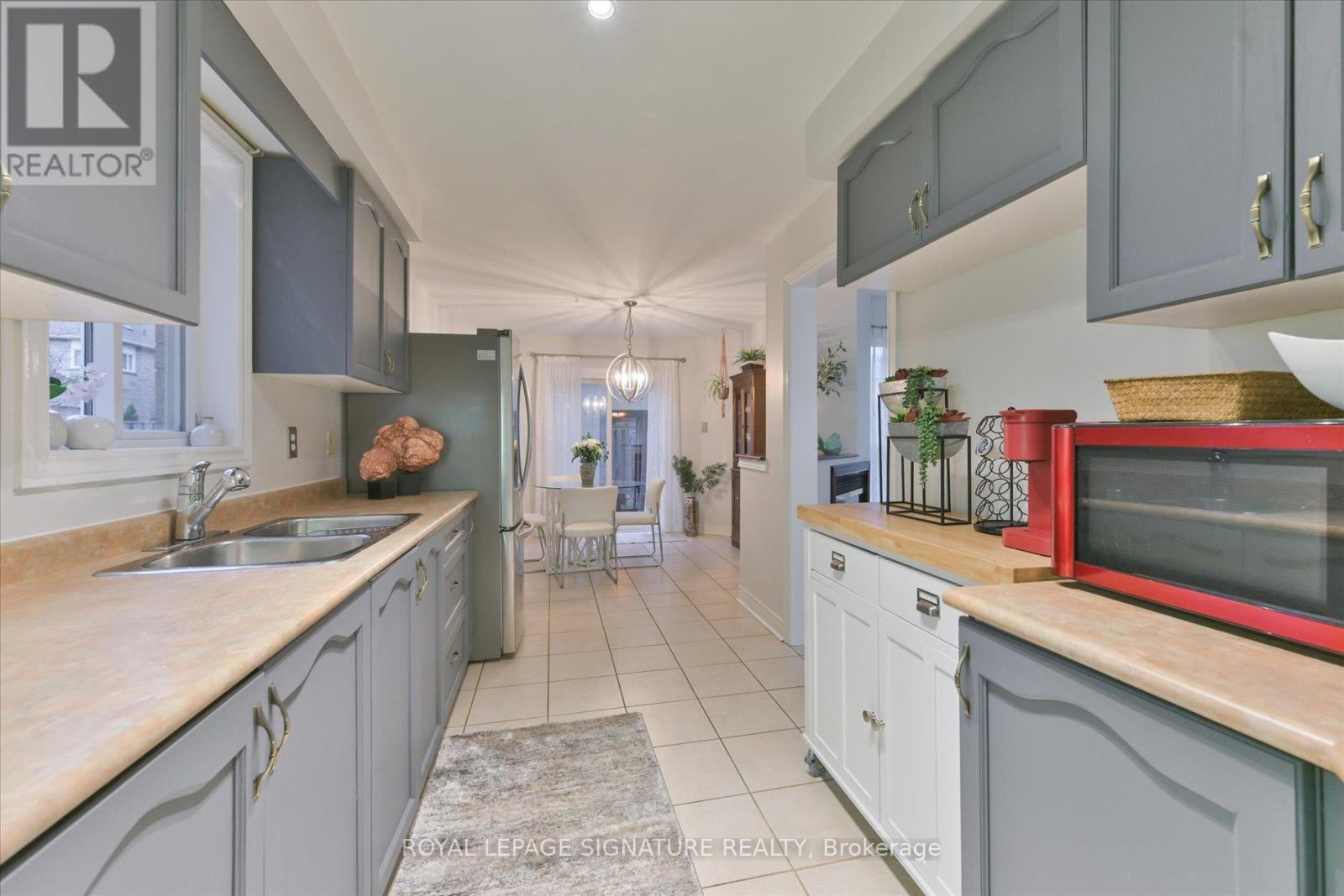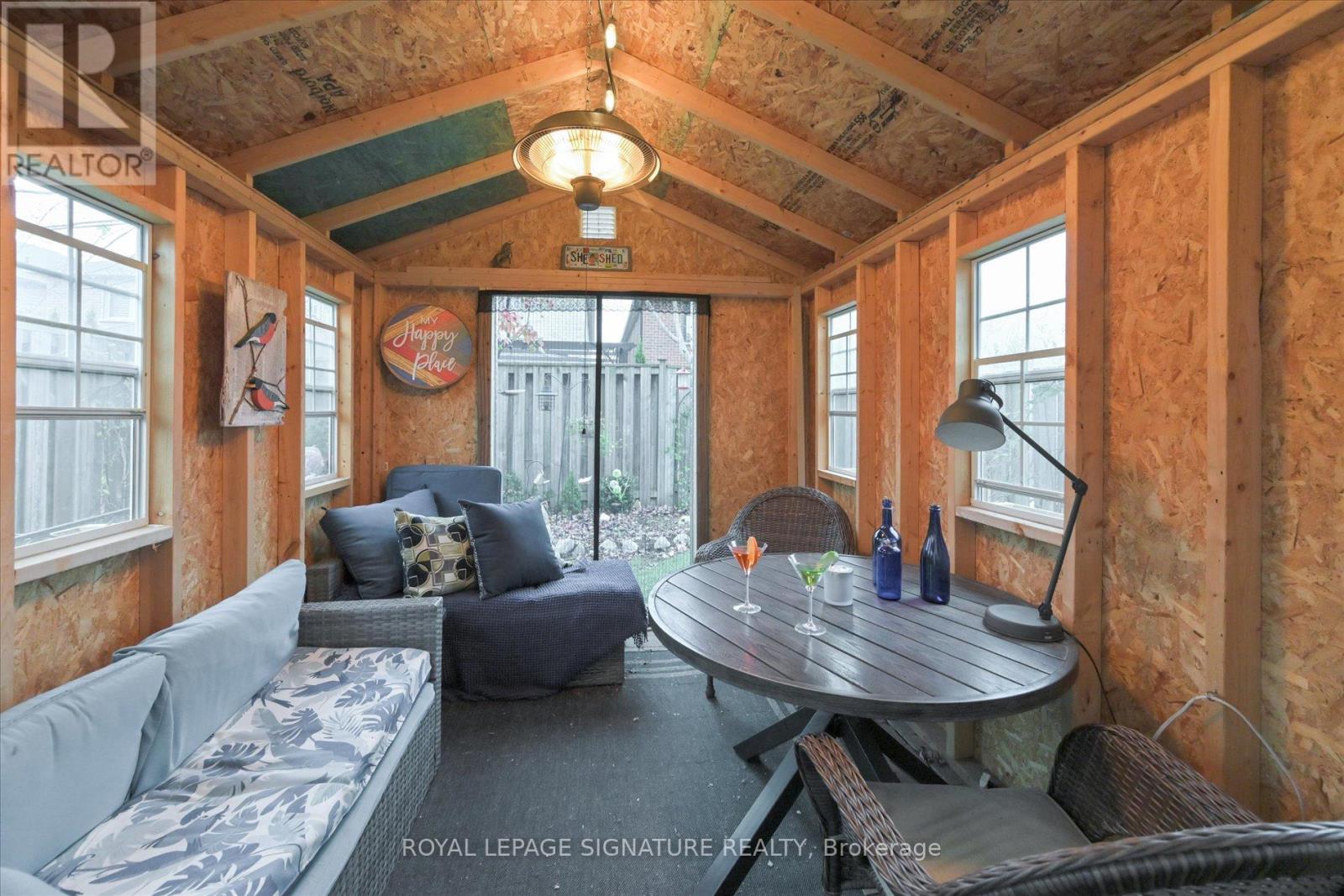3 Bedroom
3 Bathroom
1499.9875 - 1999.983 sqft
Fireplace
Central Air Conditioning
Forced Air
$925,000
Discover this charming 3-bedroom, 3-bath semi-detached home nestled on a tranquil court, offering breathtaking sunset views from the second-floor balcony in North Bolton. Step inside to find a versatile second floor featuring a spacious primary bedroom with a cozy bonus sitting room or office area, a large ensuite bathroom, and abundant natural light. Two additional bedrooms complete this level, along with a walkout to the inviting balcony, perfect for enjoying your evening views. The finished basement is a place for play and study, boasting vinyl plank flooring, a craft space, and a large recreation room ideal for games, movie nights, or a home office. Plus, there's a rough-in for an additional bathroom. This home is filled with thoughtful upgrades, including a light-filled layout, a double-sided fireplace, a HEPA filtration system, and a Swordfish UV cleaner in the new furnace (2020). The hot water tank (rental) was updated in 2022, and the roof was replaced in 2019. Fresh paint throughout adds a modern touch! The backyard offers endless possibilities. Back garden shed (to be removed) sits on a landscaped interlocked rear garden. Well-maintained by the original owner, this property also includes a home inspection report available from Pillar and Post. Don't miss your chance to call this beautiful home your own! **** EXTRAS **** Stainless steel Fridge (2018), Washer (2019), Dryer (2016), Stove, Range Hood. (id:43697)
Property Details
|
MLS® Number
|
W10991031 |
|
Property Type
|
Single Family |
|
Community Name
|
Bolton North |
|
AmenitiesNearBy
|
Park |
|
ParkingSpaceTotal
|
3 |
|
Structure
|
Shed |
Building
|
BathroomTotal
|
3 |
|
BedroomsAboveGround
|
3 |
|
BedroomsTotal
|
3 |
|
Appliances
|
Dryer, Refrigerator, Stove, Washer, Window Coverings |
|
BasementDevelopment
|
Finished |
|
BasementType
|
N/a (finished) |
|
ConstructionStyleAttachment
|
Semi-detached |
|
CoolingType
|
Central Air Conditioning |
|
ExteriorFinish
|
Brick |
|
FireplacePresent
|
Yes |
|
FlooringType
|
Tile, Vinyl, Laminate, Ceramic, Hardwood |
|
FoundationType
|
Concrete |
|
HalfBathTotal
|
1 |
|
HeatingFuel
|
Natural Gas |
|
HeatingType
|
Forced Air |
|
StoriesTotal
|
2 |
|
SizeInterior
|
1499.9875 - 1999.983 Sqft |
|
Type
|
House |
|
UtilityWater
|
Municipal Water |
Parking
Land
|
Acreage
|
No |
|
FenceType
|
Fenced Yard |
|
LandAmenities
|
Park |
|
Sewer
|
Sanitary Sewer |
|
SizeDepth
|
112 Ft ,2 In |
|
SizeFrontage
|
22 Ft ,6 In |
|
SizeIrregular
|
22.5 X 112.2 Ft |
|
SizeTotalText
|
22.5 X 112.2 Ft|under 1/2 Acre |
|
ZoningDescription
|
R2-e |
Rooms
| Level |
Type |
Length |
Width |
Dimensions |
|
Second Level |
Sitting Room |
2.44 m |
3.35 m |
2.44 m x 3.35 m |
|
Second Level |
Primary Bedroom |
3.66 m |
5.18 m |
3.66 m x 5.18 m |
|
Second Level |
Bedroom 2 |
2.74 m |
3.35 m |
2.74 m x 3.35 m |
|
Second Level |
Bedroom 3 |
2.4 m |
3.54 m |
2.4 m x 3.54 m |
|
Basement |
Recreational, Games Room |
|
|
Measurements not available |
|
Basement |
Den |
|
|
Measurements not available |
|
Basement |
Laundry Room |
|
|
Measurements not available |
|
Main Level |
Foyer |
1.22 m |
6.4 m |
1.22 m x 6.4 m |
|
Main Level |
Living Room |
2.74 m |
6.04 m |
2.74 m x 6.04 m |
|
Main Level |
Kitchen |
2.44 m |
3.9 m |
2.44 m x 3.9 m |
|
Main Level |
Eating Area |
3.35 m |
3.74 m |
3.35 m x 3.74 m |
https://www.realtor.ca/real-estate/27685625/47-manorwood-court-caledon-bolton-north-bolton-north








































