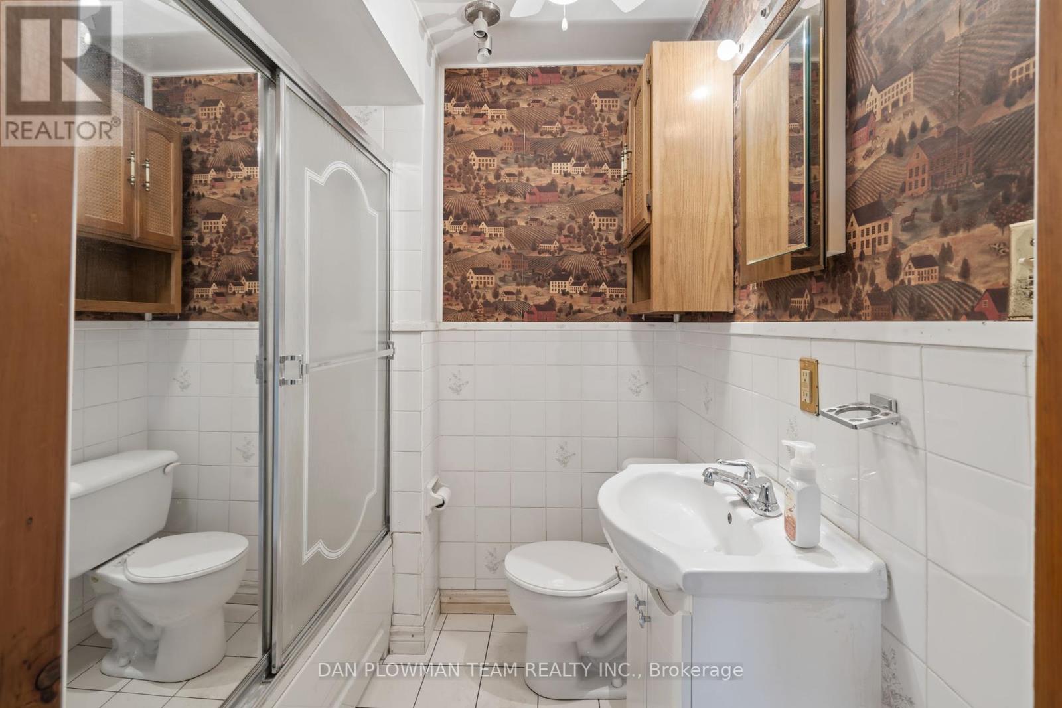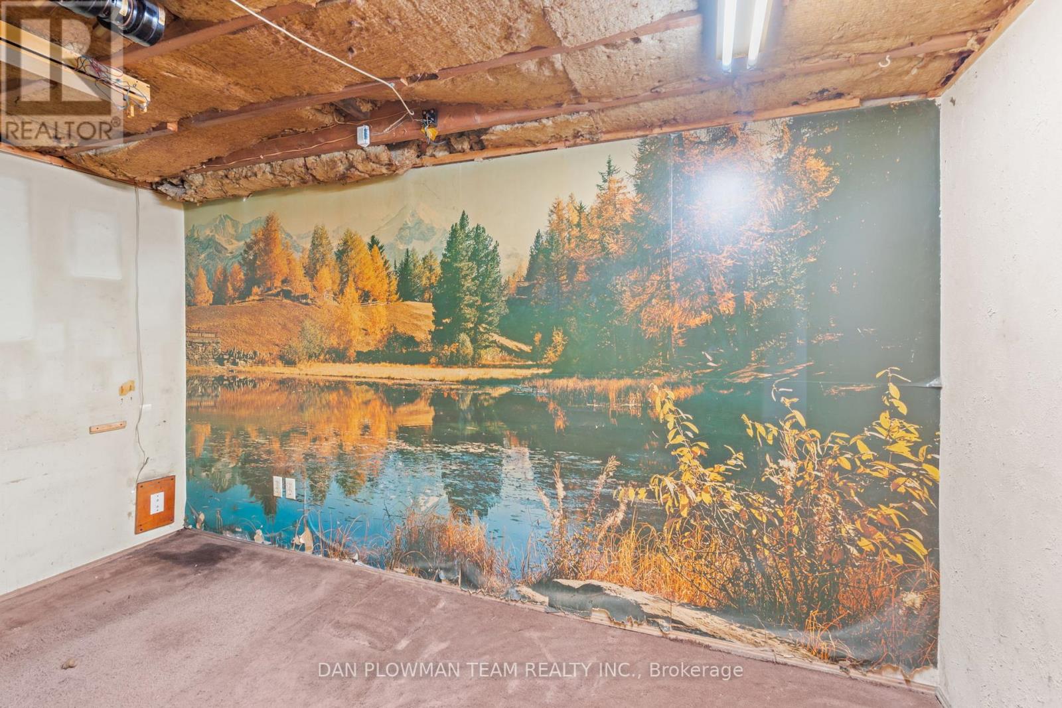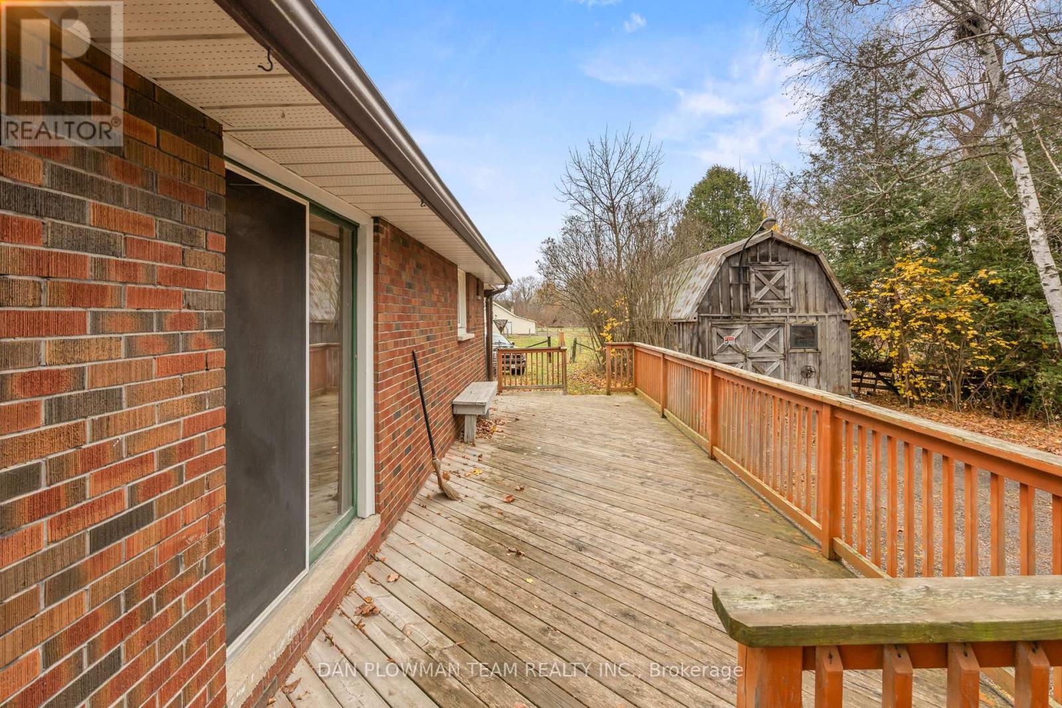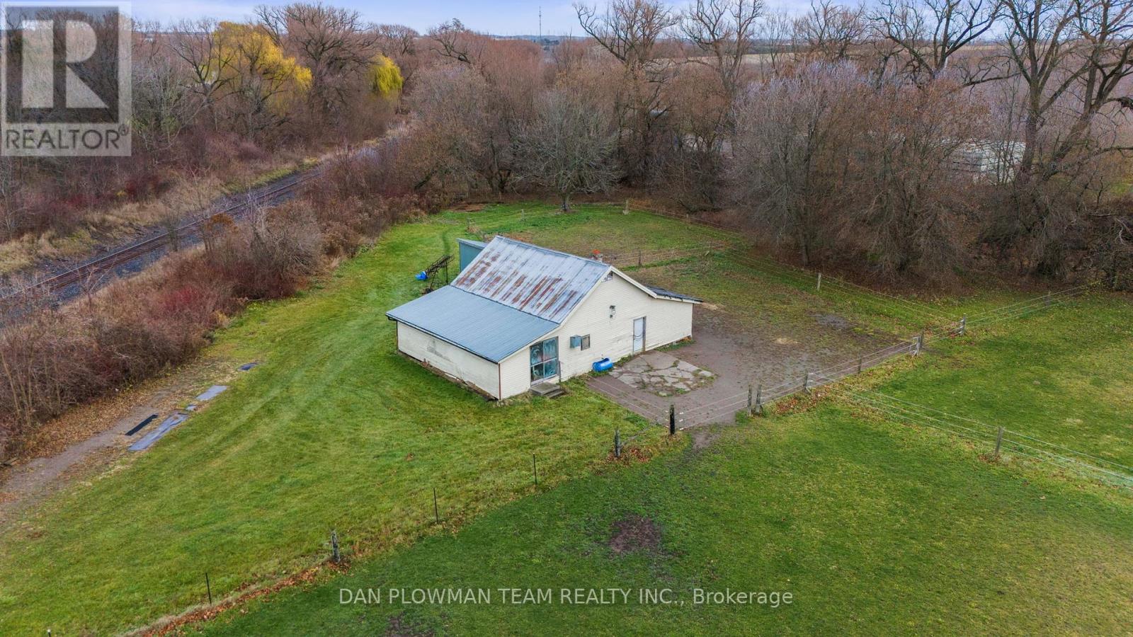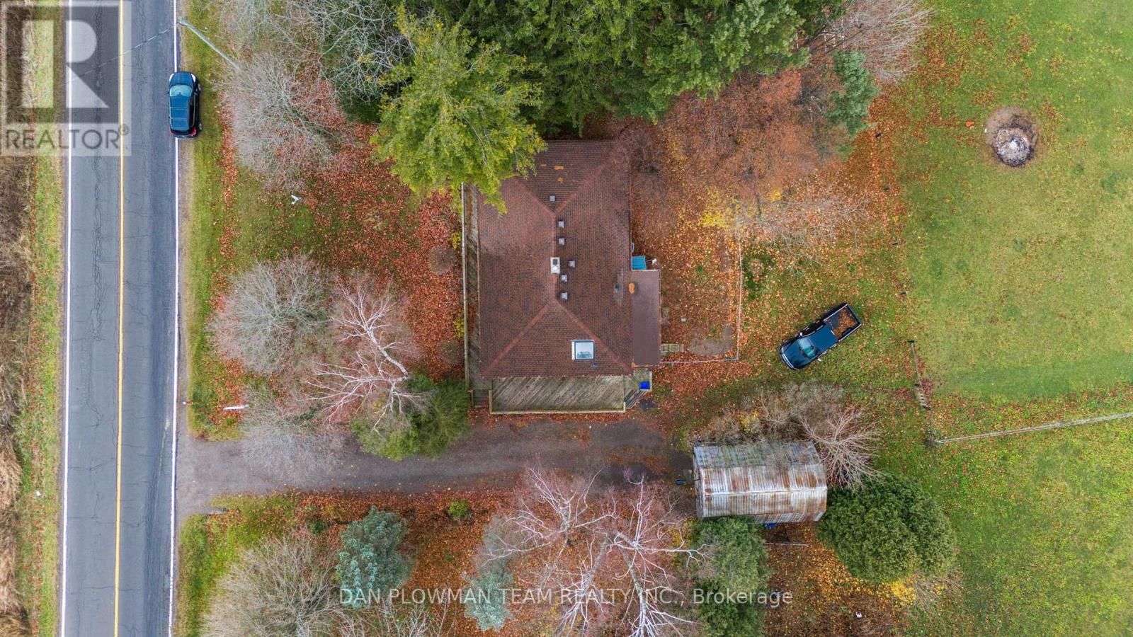561 Regional Rd 42 Road Clarington, Ontario L1B 0T9
$795,000
Honey, Stop the Car!! Discover The Charm Of Country Living, Still Close To All The Amenities You Want With This Three-Bedroom, One-Bath Bungalow In Newcastle, Set On Over 4 Acres Of Picturesque Land. This Property Is Ideal For Those Seeking Space And Tranquility, Complete With A Detached Garage, Barn, And Paddocks For Equestrian Or Hobby Farm Enthusiasts. Inside, The Spacious Kitchen Features A Skylight, Filling The Space With Natural Light. Hardwood Flooring Flows Through The Living Room, Dining Room, And All Three Bedrooms, Creating A Warm And Inviting Atmosphere. The Partially Finished Basement Includes A Recreation Room And Office, Along With A Separate Entrance, Offering Additional And Versatile Living Space. Outside, A Large Wrap-Around Deck Spans The Front And Side Of The House, Perfect For Enjoying Peaceful Mornings Or Hosting Family Gatherings. The Expansive Property Provides Endless Possibilities For Outdoor Activities, Gardening, Or Simply Relaxing In Your Private Oasis. This Home Combines The Serenity Of Rural Living With The Convenience Of Being Close To Newcastle's Amenities. Don't Miss This Opportunity To Make This Beautiful Property Your Own! (id:43697)
Open House
This property has open houses!
2:00 pm
Ends at:4:00 pm
2:00 pm
Ends at:4:00 pm
Property Details
| MLS® Number | E11022387 |
| Property Type | Single Family |
| Community Name | Rural Clarington |
| Features | Carpet Free |
| ParkingSpaceTotal | 5 |
| Structure | Barn, Paddocks/corralls |
Building
| BathroomTotal | 1 |
| BedroomsAboveGround | 3 |
| BedroomsTotal | 3 |
| Amenities | Fireplace(s) |
| ArchitecturalStyle | Bungalow |
| BasementDevelopment | Partially Finished |
| BasementFeatures | Separate Entrance |
| BasementType | N/a (partially Finished) |
| ConstructionStyleAttachment | Detached |
| CoolingType | Central Air Conditioning |
| ExteriorFinish | Brick |
| FireplacePresent | Yes |
| FlooringType | Hardwood |
| FoundationType | Block |
| HeatingFuel | Oil |
| HeatingType | Forced Air |
| StoriesTotal | 1 |
| Type | House |
Parking
| Detached Garage |
Land
| Acreage | Yes |
| Sewer | Septic System |
| SizeFrontage | 4.18 M |
| SizeIrregular | 4.18 Acre |
| SizeTotalText | 4.18 Acre|2 - 4.99 Acres |
Rooms
| Level | Type | Length | Width | Dimensions |
|---|---|---|---|---|
| Main Level | Living Room | 6.63 m | 3.96 m | 6.63 m x 3.96 m |
| Main Level | Dining Room | 3.48 m | 3.14 m | 3.48 m x 3.14 m |
| Main Level | Kitchen | 4.65 m | 3.17 m | 4.65 m x 3.17 m |
| Main Level | Office | 2.73 m | 1.98 m | 2.73 m x 1.98 m |
| Main Level | Primary Bedroom | 3.95 m | 2.73 m | 3.95 m x 2.73 m |
| Main Level | Bedroom 2 | 3.08 m | 2.84 m | 3.08 m x 2.84 m |
| Main Level | Bedroom 3 | 3.13 m | 2.65 m | 3.13 m x 2.65 m |
| Main Level | Mud Room | 1.62 m | 3.27 m | 1.62 m x 3.27 m |
https://www.realtor.ca/real-estate/27685687/561-regional-rd-42-road-clarington-rural-clarington
Interested?
Contact us for more information




















