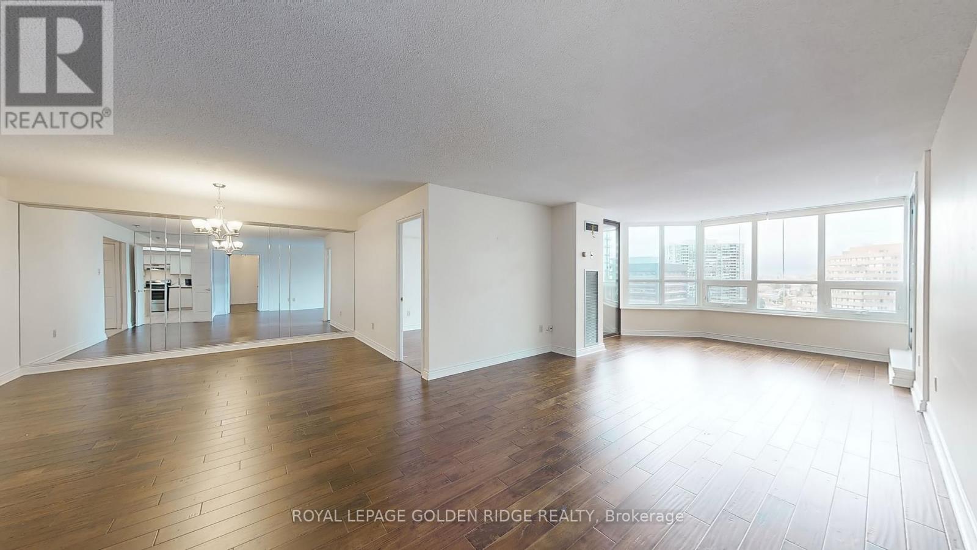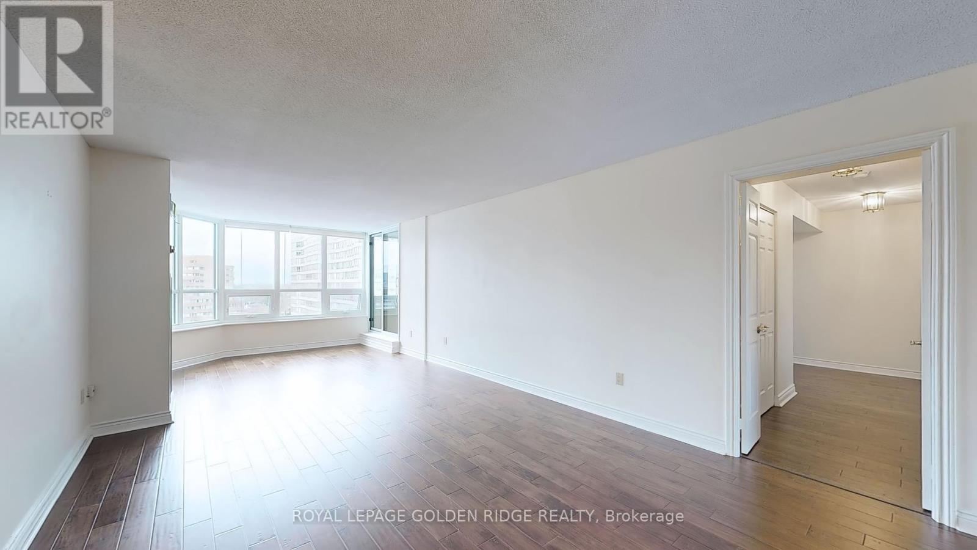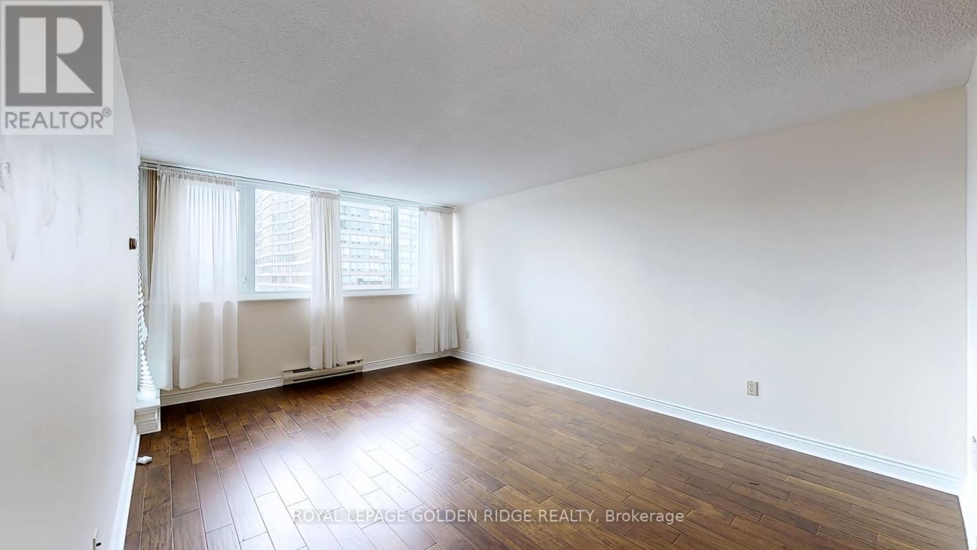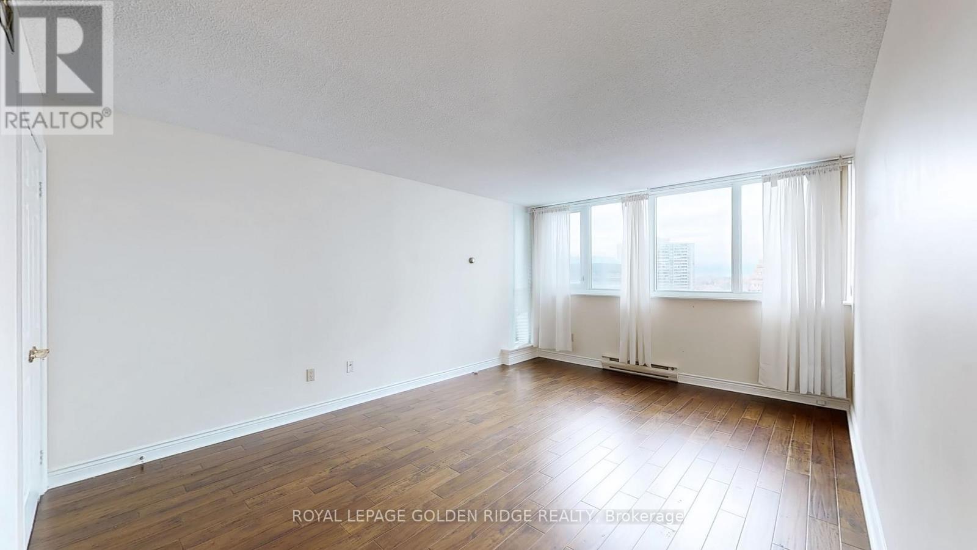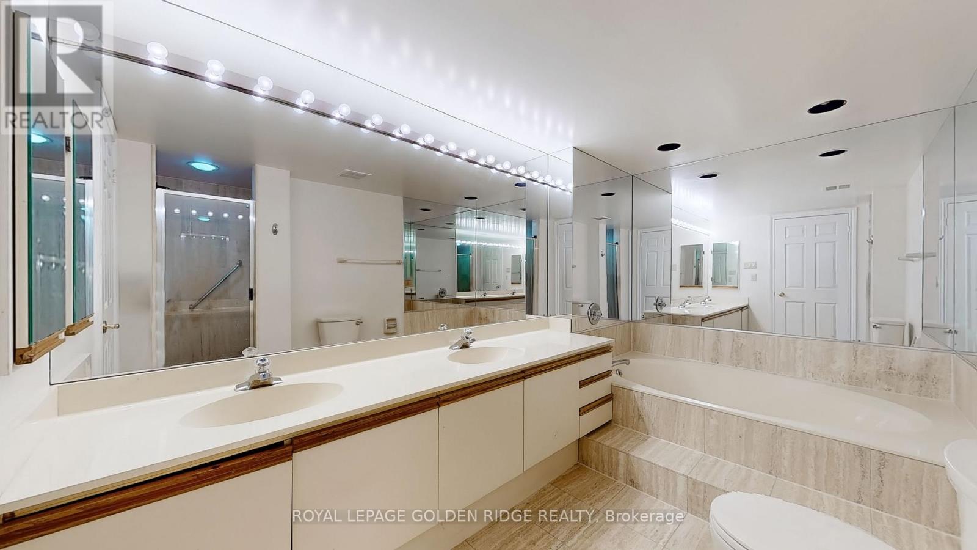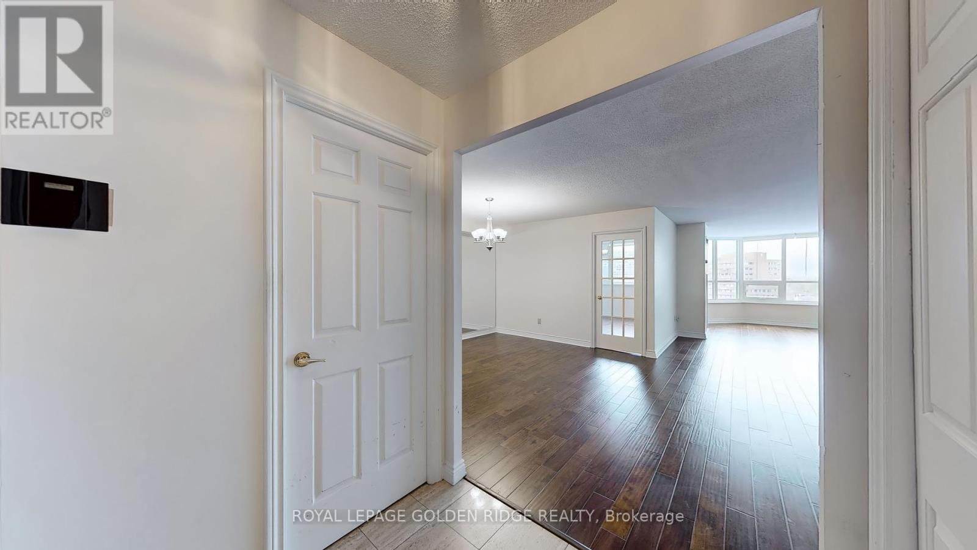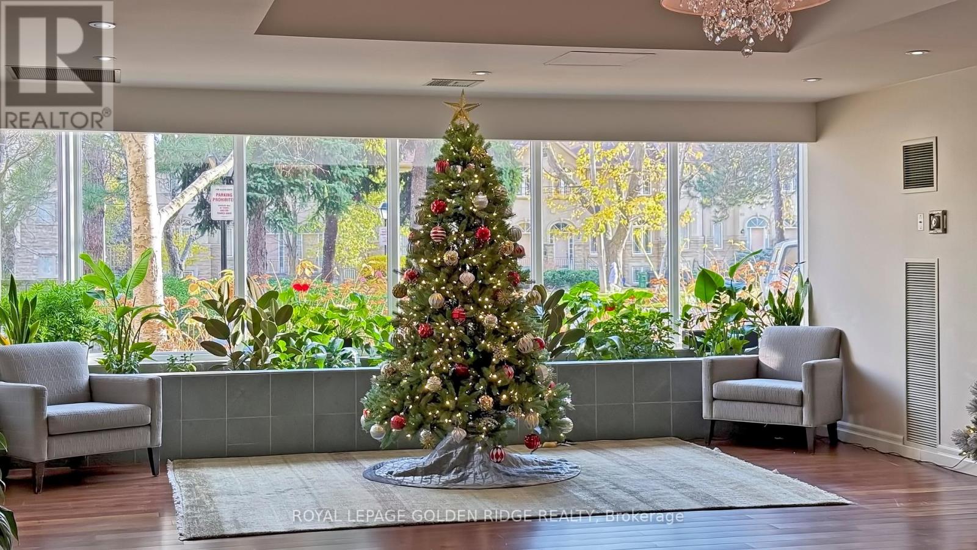1504 - 65 Spring Garden Avenue Toronto, Ontario M2N 6H9
$1,150,000Maintenance, Heat, Water, Insurance, Common Area Maintenance, Electricity, Parking, Cable TV
$1,464.90 Monthly
Maintenance, Heat, Water, Insurance, Common Area Maintenance, Electricity, Parking, Cable TV
$1,464.90 Monthly""The Complete Package"". 1,683 S.F. (Jasmine Model), 2 Bdrm. +Den. ALL Inclusive Maintenance (Even Cable & Internet Package). Practical Lay-Out. All Your Furniture Will Fit. Executive Condo Bldg. 24 Hr. Concierge/Security. World Class Amenities. Entertainers' Delight. Balcony. Walking Score 98. Imagine & Create To Your Vision. Size+ 2 Car Tandem Parking+ Locker+ Balcony+ View = Your Next Home. **** EXTRAS **** 2 U/G Parking (Tandem), 1 U/G Storage Locker, Fridge, Stove, D/W, Washer & Dryer (Side By Side), Microwave. Breakfast Area. Existing Light Fixtures, Existing Window Coverings. Balcony & West View (id:43697)
Property Details
| MLS® Number | C10930063 |
| Property Type | Single Family |
| Community Name | Willowdale East |
| AmenitiesNearBy | Park, Place Of Worship, Public Transit, Schools |
| CommunityFeatures | Pets Not Allowed |
| Features | Balcony, Carpet Free, In Suite Laundry |
| ParkingSpaceTotal | 2 |
| PoolType | Indoor Pool |
Building
| BathroomTotal | 2 |
| BedroomsAboveGround | 2 |
| BedroomsBelowGround | 1 |
| BedroomsTotal | 3 |
| Amenities | Security/concierge, Exercise Centre, Visitor Parking, Storage - Locker |
| Appliances | Garage Door Opener Remote(s) |
| CoolingType | Central Air Conditioning |
| ExteriorFinish | Concrete |
| FireProtection | Controlled Entry, Smoke Detectors, Security System |
| FlooringType | Laminate, Ceramic, Marble |
| HeatingFuel | Natural Gas |
| HeatingType | Forced Air |
| SizeInterior | 1599.9864 - 1798.9853 Sqft |
| Type | Apartment |
Parking
| Underground | |
| Tandem |
Land
| Acreage | No |
| LandAmenities | Park, Place Of Worship, Public Transit, Schools |
| LandscapeFeatures | Landscaped |
Rooms
| Level | Type | Length | Width | Dimensions |
|---|---|---|---|---|
| Flat | Living Room | 8.3 m | 3.73 m | 8.3 m x 3.73 m |
| Flat | Dining Room | 3.99 m | 3.5 m | 3.99 m x 3.5 m |
| Flat | Kitchen | 5.02 m | 3.5 m | 5.02 m x 3.5 m |
| Flat | Primary Bedroom | 5.34 m | 3.8 m | 5.34 m x 3.8 m |
| Flat | Bedroom 2 | 4.54 m | 3.15 m | 4.54 m x 3.15 m |
| Flat | Den | 4.54 m | 3.15 m | 4.54 m x 3.15 m |
| Flat | Foyer | 1.71 m | 1.35 m | 1.71 m x 1.35 m |
| Flat | Laundry Room | 2.71 m | 1.61 m | 2.71 m x 1.61 m |
Interested?
Contact us for more information


