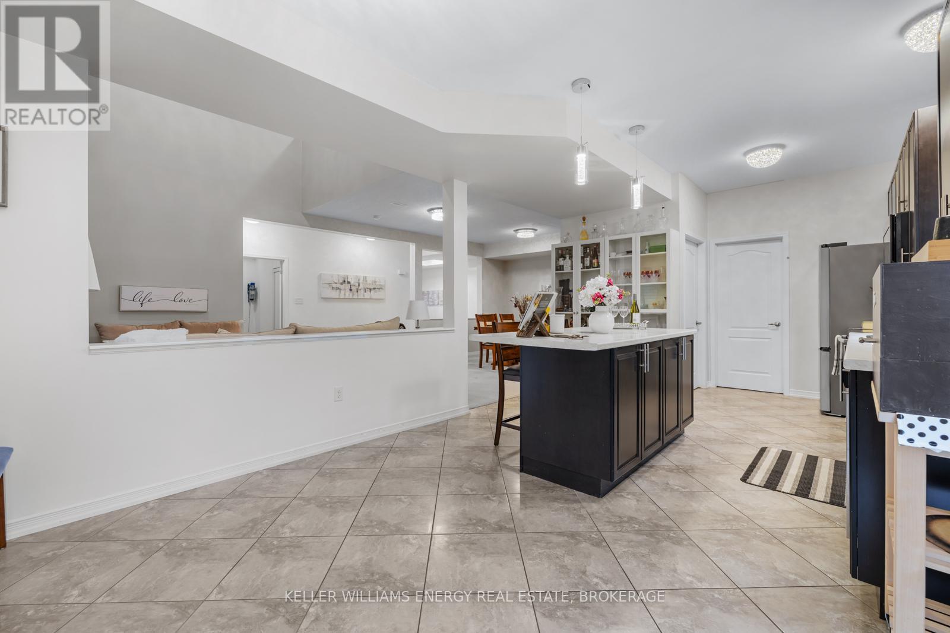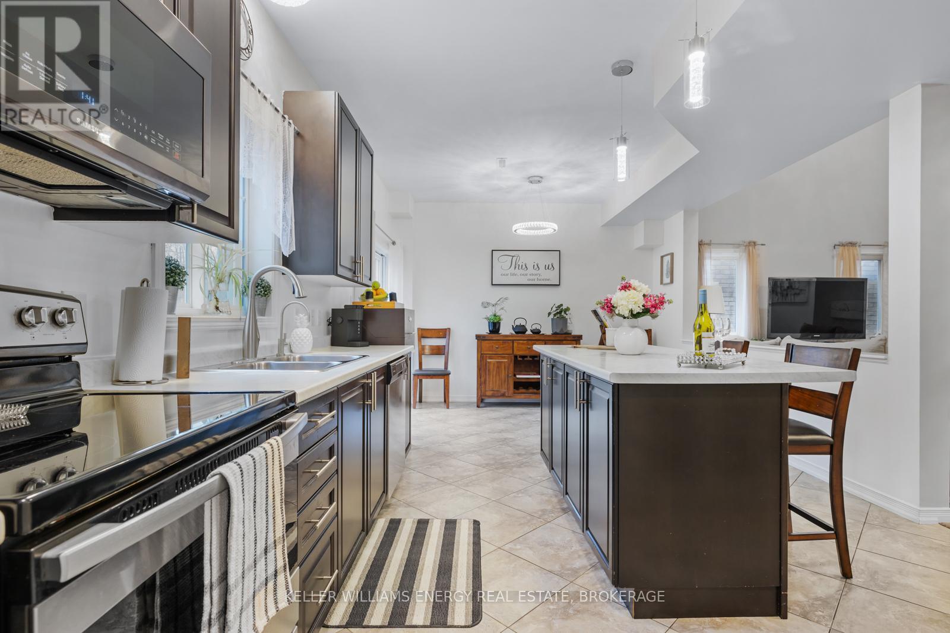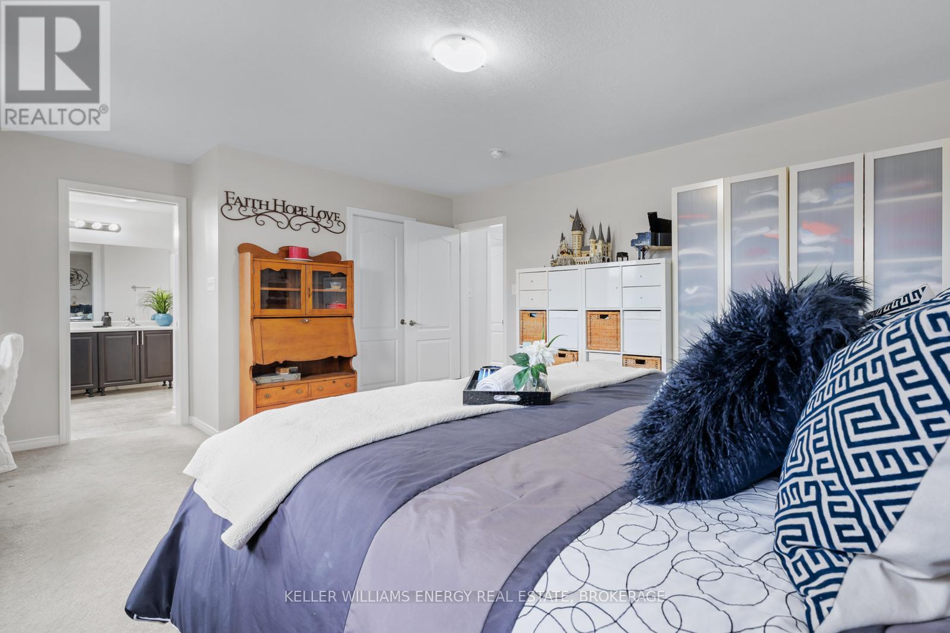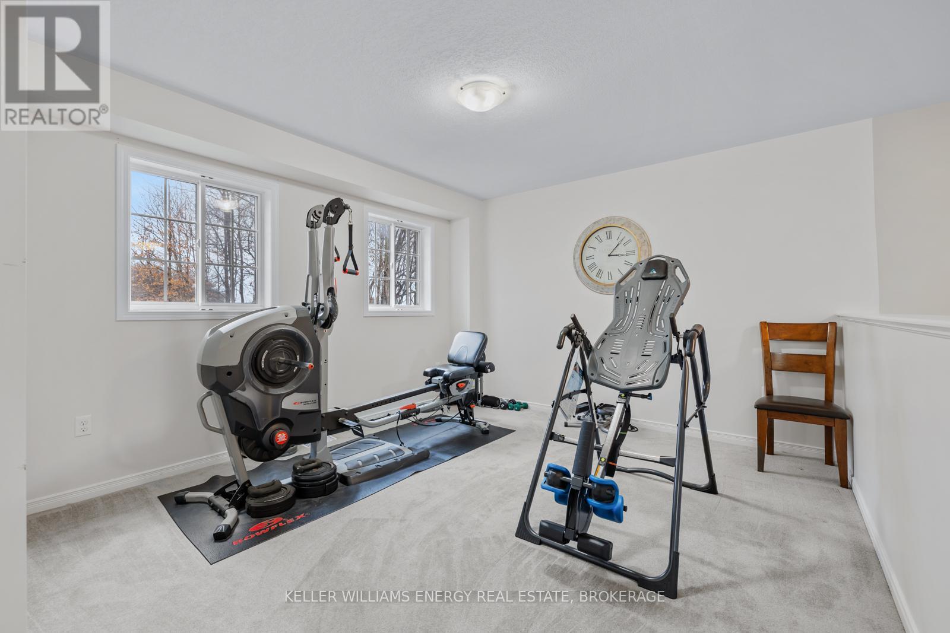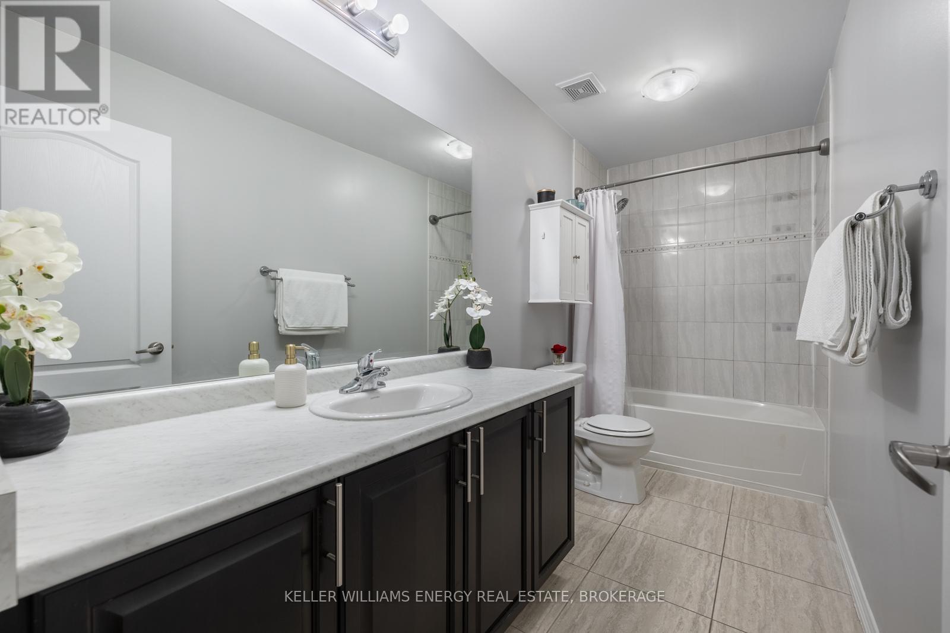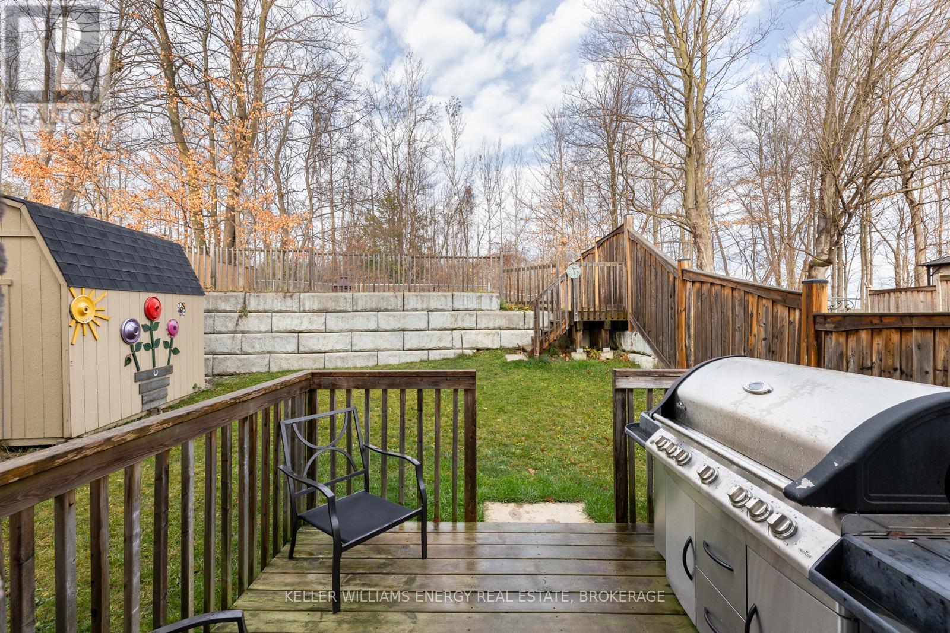5 Bedroom
3 Bathroom
2999.975 - 3499.9705 sqft
Central Air Conditioning
Forced Air
$1,150,000
Welcome to 1254 Leslie Dr. This stunning 5-bedroom home in the heart of Innisfil offers over 3,000 sq. ft. of beautifully designed living space, perfect for families of all sizes. Situated on a premium lot with no neighbours behind. Featuring a serene wooded backdrop, this property provides the ultimate in privacy and tranquility.The spacious loft area is ideal for a multi-generational family space, offering flexibility as a secondary living area, home office, or entertainment hub. The heart of the home is the large kitchen, complete with ample counter space and a convenient walk-in pantry, making it perfect for entertaining and everyday living. Located just minutes from the beach, you will enjoy easy access to Lake Simcoe's beautiful shoreline while being close to all amenities, including schools, shopping, dining, and recreation.Whether you're unwinding in the private backyard oasis or hosting in the generously sized living spaces, this home is the perfect blend of comfort, functionality, and location. Don't miss your chance to own this one-of-a-kind property in one of the most desirable neighborhoods! **** EXTRAS **** Furnace-2014, AC-2021, 100 Amp Service, Rough-in Central Vacuum (id:43697)
Property Details
|
MLS® Number
|
N11068793 |
|
Property Type
|
Single Family |
|
Community Name
|
Alcona |
|
AmenitiesNearBy
|
Beach, Park, Schools |
|
Features
|
Wooded Area |
|
ParkingSpaceTotal
|
4 |
|
Structure
|
Shed |
Building
|
BathroomTotal
|
3 |
|
BedroomsAboveGround
|
5 |
|
BedroomsTotal
|
5 |
|
Appliances
|
Water Heater, Dryer, Range, Refrigerator, Stove, Washer, Window Coverings |
|
ConstructionStyleAttachment
|
Detached |
|
CoolingType
|
Central Air Conditioning |
|
ExteriorFinish
|
Stone |
|
FlooringType
|
Carpeted |
|
FoundationType
|
Concrete |
|
HalfBathTotal
|
1 |
|
HeatingFuel
|
Natural Gas |
|
HeatingType
|
Forced Air |
|
StoriesTotal
|
3 |
|
SizeInterior
|
2999.975 - 3499.9705 Sqft |
|
Type
|
House |
|
UtilityWater
|
Municipal Water |
Parking
Land
|
Acreage
|
No |
|
LandAmenities
|
Beach, Park, Schools |
|
Sewer
|
Sanitary Sewer |
|
SizeDepth
|
130 Ft ,9 In |
|
SizeFrontage
|
41 Ft |
|
SizeIrregular
|
41 X 130.8 Ft ; Town Of Innisfil |
|
SizeTotalText
|
41 X 130.8 Ft ; Town Of Innisfil|under 1/2 Acre |
Rooms
| Level |
Type |
Length |
Width |
Dimensions |
|
Second Level |
Primary Bedroom |
6.2 m |
4.22 m |
6.2 m x 4.22 m |
|
Second Level |
Bedroom 2 |
3.07 m |
3.61 m |
3.07 m x 3.61 m |
|
Second Level |
Bedroom 3 |
3.38 m |
3.38 m |
3.38 m x 3.38 m |
|
Second Level |
Bedroom 4 |
3.84 m |
3.38 m |
3.84 m x 3.38 m |
|
Third Level |
Loft |
5.38 m |
13.88 m |
5.38 m x 13.88 m |
|
Third Level |
Bedroom 5 |
4.24 m |
4.27 m |
4.24 m x 4.27 m |
|
Main Level |
Kitchen |
5.09 m |
3.38 m |
5.09 m x 3.38 m |
|
Main Level |
Dining Room |
8.85 m |
3.61 m |
8.85 m x 3.61 m |
|
Main Level |
Family Room |
8.85 m |
3.61 m |
8.85 m x 3.61 m |
Utilities
https://www.realtor.ca/real-estate/27686232/1254-leslie-drive-innisfil-alcona-alcona










