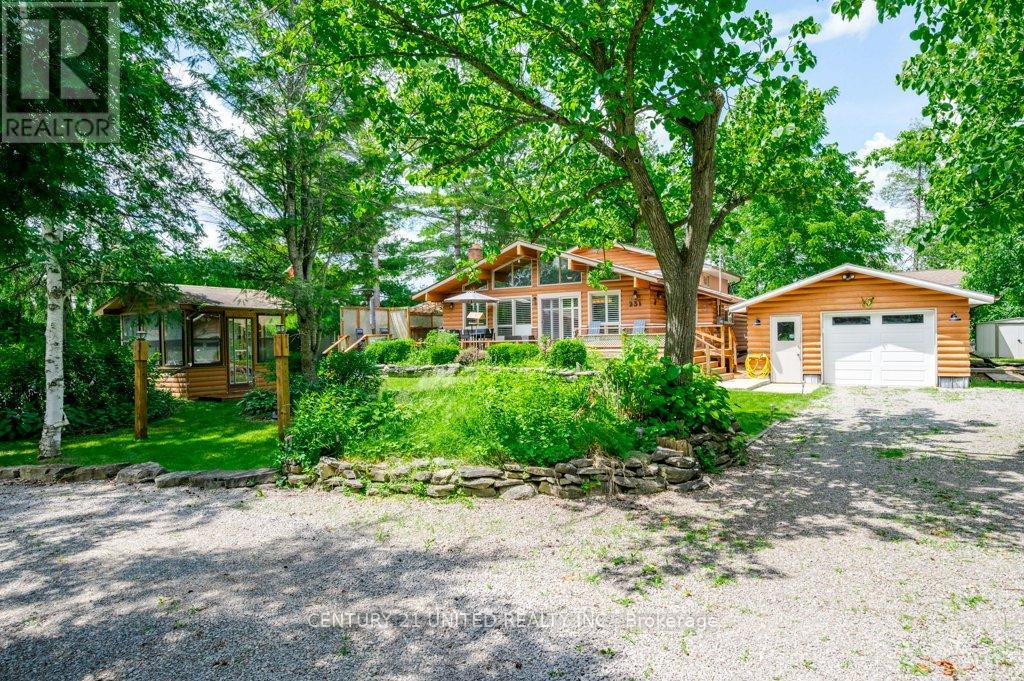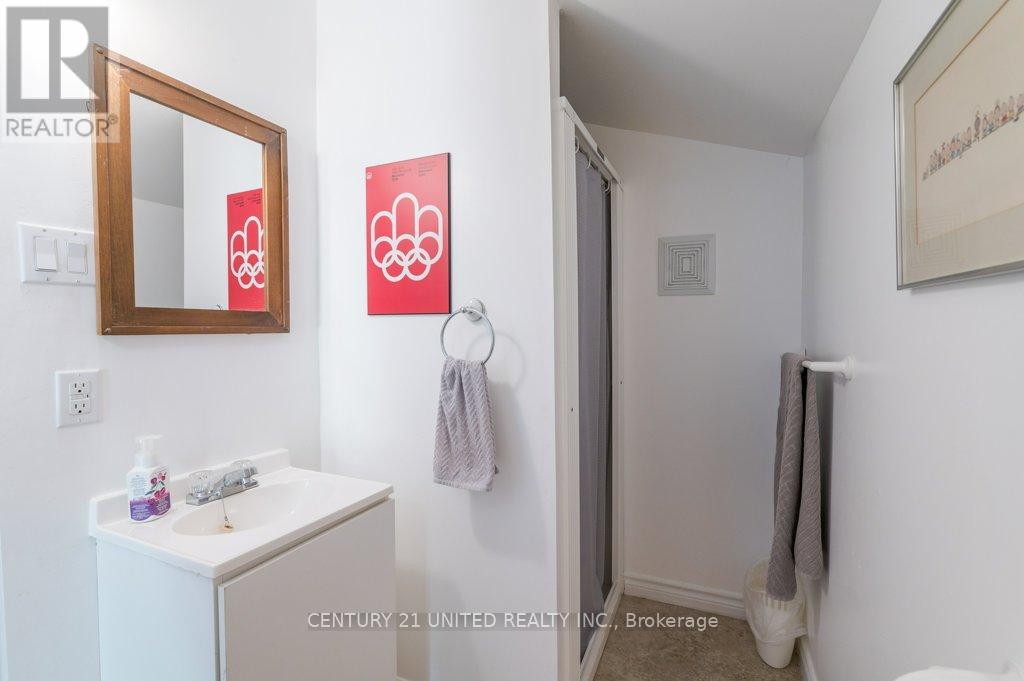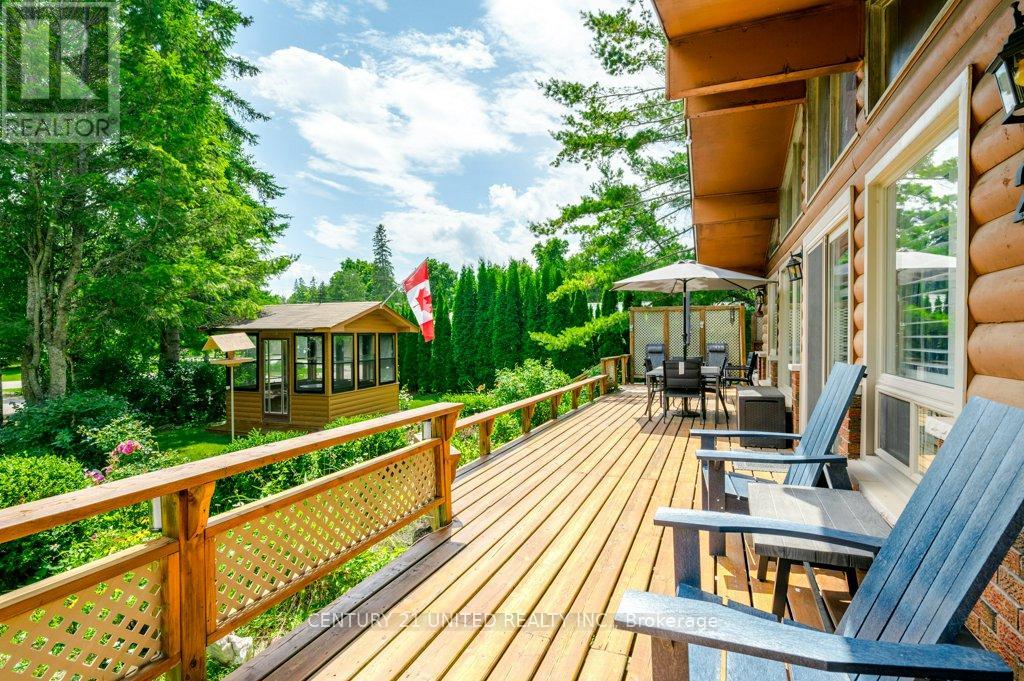231 Front Street W Kawartha Lakes, Ontario K0M 1A0
$849,900
Live your best life in Bobcaygeon in this picture perfect Viceroy style 2 bdrm, 2 bath backsplit! Stunning open concept home with vaulted ceilings, custom wood finishes, beautifully updated kitchen, propane fireplace, floor to ceiling windows with California shutters & a self contained mudroom with 3 pc bath. Patio door walkout to wrap around deck offering covered BB1 area & southern exposure. Upstairs you will find the primary bdrm with 4 pc ensuite along with a 2nd bdrm & additional 3 pc bath. Rec room with office nook, laundry and tons of storage downstairs. There are 2 bonus detached bunkies with A/C, 1 of which has a 3 pc bath. Detached 1.5 car garage with workshop and tons of parking - no need to shuffle cars! Incredible opportunity to run your home based business, a bed & breakfast or have room for you guests to stay when they visit! This home is situated on a park-like, treed lot with a wide range of perennial gardens, enclosed gazebo and an abundance of sitting areas to enjoy! **** EXTRAS **** Municipal services with separate well ideal for watering gardens. Located within walking distance to public water access, public boat slip, Bobcaygeon beach park, 2 marinas & the bustling downtown including shops,eateries and all amenities! (id:43697)
Property Details
| MLS® Number | X11045686 |
| Property Type | Single Family |
| Community Name | Bobcaygeon |
| ParkingSpaceTotal | 13 |
Building
| BathroomTotal | 4 |
| BedroomsAboveGround | 2 |
| BedroomsTotal | 2 |
| Appliances | Garage Door Opener Remote(s), Water Heater, Blinds, Dishwasher, Dryer, Garage Door Opener, Range, Refrigerator, Stove, Washer |
| BasementDevelopment | Partially Finished |
| BasementType | N/a (partially Finished) |
| ConstructionStyleAttachment | Detached |
| ConstructionStyleSplitLevel | Backsplit |
| CoolingType | Central Air Conditioning |
| ExteriorFinish | Brick, Wood |
| FireplacePresent | Yes |
| FoundationType | Block |
| HeatingFuel | Propane |
| HeatingType | Heat Pump |
| Type | House |
| UtilityWater | Municipal Water |
Parking
| Detached Garage |
Land
| Acreage | No |
| Sewer | Sanitary Sewer |
| SizeDepth | 240 Ft ,5 In |
| SizeFrontage | 99 Ft |
| SizeIrregular | 99 X 240.44 Ft |
| SizeTotalText | 99 X 240.44 Ft |
| ZoningDescription | R1 |
Rooms
| Level | Type | Length | Width | Dimensions |
|---|---|---|---|---|
| Basement | Recreational, Games Room | 6.67 m | 4.36 m | 6.67 m x 4.36 m |
| Basement | Laundry Room | 2.43 m | 4.38 m | 2.43 m x 4.38 m |
| Main Level | Bathroom | 1.65 m | 2.46 m | 1.65 m x 2.46 m |
| Main Level | Bathroom | 2.45 m | 2.02 m | 2.45 m x 2.02 m |
| Main Level | Bathroom | 2.36 m | 2.63 m | 2.36 m x 2.63 m |
| Main Level | Bedroom | 3.52 m | 3.6 m | 3.52 m x 3.6 m |
| Main Level | Dining Room | 4.51 m | 2.74 m | 4.51 m x 2.74 m |
| Main Level | Foyer | 1.63 m | 3.23 m | 1.63 m x 3.23 m |
| Main Level | Kitchen | 3.54 m | 3.15 m | 3.54 m x 3.15 m |
| Main Level | Living Room | 5.79 m | 5.89 m | 5.79 m x 5.89 m |
| Main Level | Primary Bedroom | 3.5 m | 4.67 m | 3.5 m x 4.67 m |
https://www.realtor.ca/real-estate/27686233/231-front-street-w-kawartha-lakes-bobcaygeon-bobcaygeon
Interested?
Contact us for more information










































