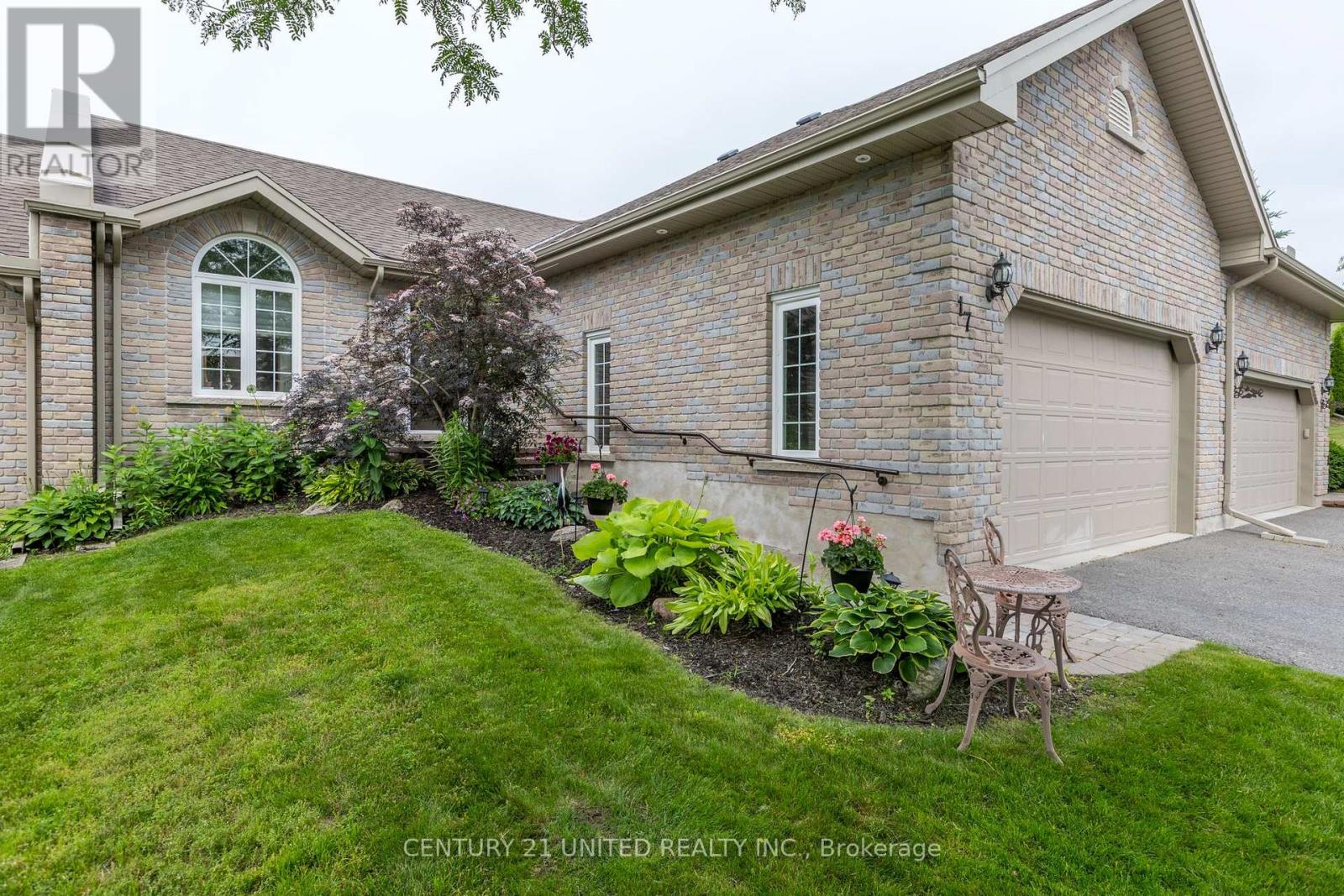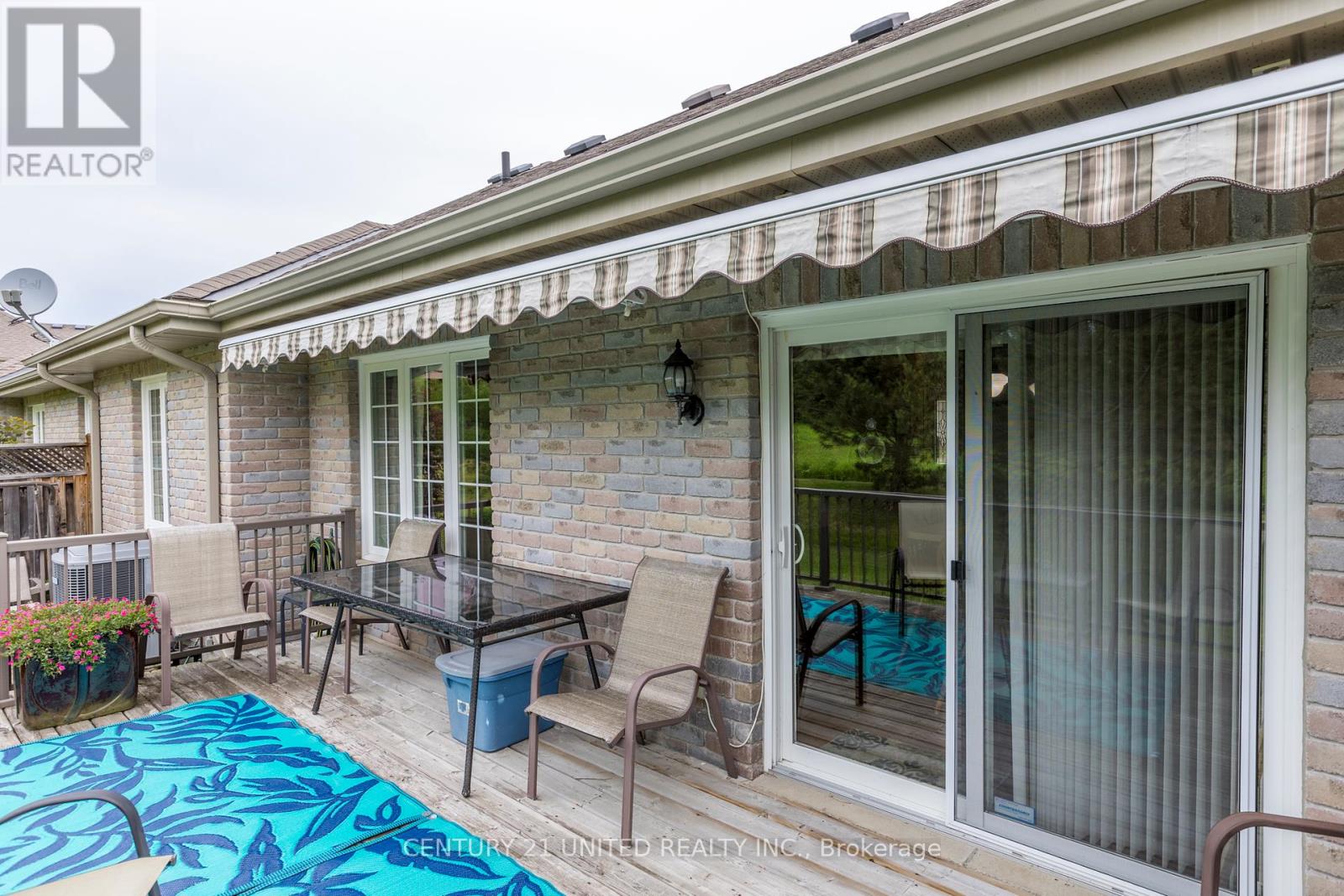17 - 301 Carnegie Avenue Peterborough, Ontario K9L 0B3
$549,900Maintenance, Common Area Maintenance, Insurance, Parking
$464 Monthly
Maintenance, Common Area Maintenance, Insurance, Parking
$464 MonthlyDiscover the perfect blend of comfort and style in this beautiful bungalow-style condo, nestled in Peterborough's sought-after north-end adult lifestyle community. This inviting condo offers a bright, open-concept main floor filled with natural light from large windows. The kitchen is a standout, featuring plenty of cabinets, a handy island, and a walkout to a spacious deck overlooking peaceful green space. The primary bedroom boasts a roomy walk-in closet and an oversized ensuite bathroom. You'll also find a versatile den that can double as a second bedroom or family room, a second bathroom, main floor laundry, and convenient access to a double garage. (id:43697)
Property Details
| MLS® Number | X11078474 |
| Property Type | Single Family |
| Community Name | Northcrest |
| CommunityFeatures | Pet Restrictions |
| EquipmentType | Water Heater - Gas |
| ParkingSpaceTotal | 4 |
| RentalEquipmentType | Water Heater - Gas |
Building
| BathroomTotal | 2 |
| BedroomsAboveGround | 1 |
| BedroomsTotal | 1 |
| Appliances | Central Vacuum, Dishwasher, Dryer, Microwave, Refrigerator, Stove, Washer, Window Coverings |
| ArchitecturalStyle | Bungalow |
| BasementFeatures | Separate Entrance |
| BasementType | Crawl Space |
| CoolingType | Central Air Conditioning, Air Exchanger |
| ExteriorFinish | Brick |
| HalfBathTotal | 1 |
| HeatingFuel | Natural Gas |
| HeatingType | Forced Air |
| StoriesTotal | 1 |
| SizeInterior | 899.9921 - 998.9921 Sqft |
| Type | Row / Townhouse |
Parking
| Garage |
Land
| Acreage | No |
Rooms
| Level | Type | Length | Width | Dimensions |
|---|---|---|---|---|
| Main Level | Kitchen | 4.3 m | 3.33 m | 4.3 m x 3.33 m |
| Main Level | Primary Bedroom | 4.08 m | 3.98 m | 4.08 m x 3.98 m |
| Main Level | Bathroom | 3.55 m | 2.81 m | 3.55 m x 2.81 m |
| Main Level | Family Room | 4.72 m | 4.2 m | 4.72 m x 4.2 m |
| Main Level | Bathroom | 2.2 m | 0.86 m | 2.2 m x 0.86 m |
| Main Level | Den | 3.28 m | 2.72 m | 3.28 m x 2.72 m |
Interested?
Contact us for more information








































