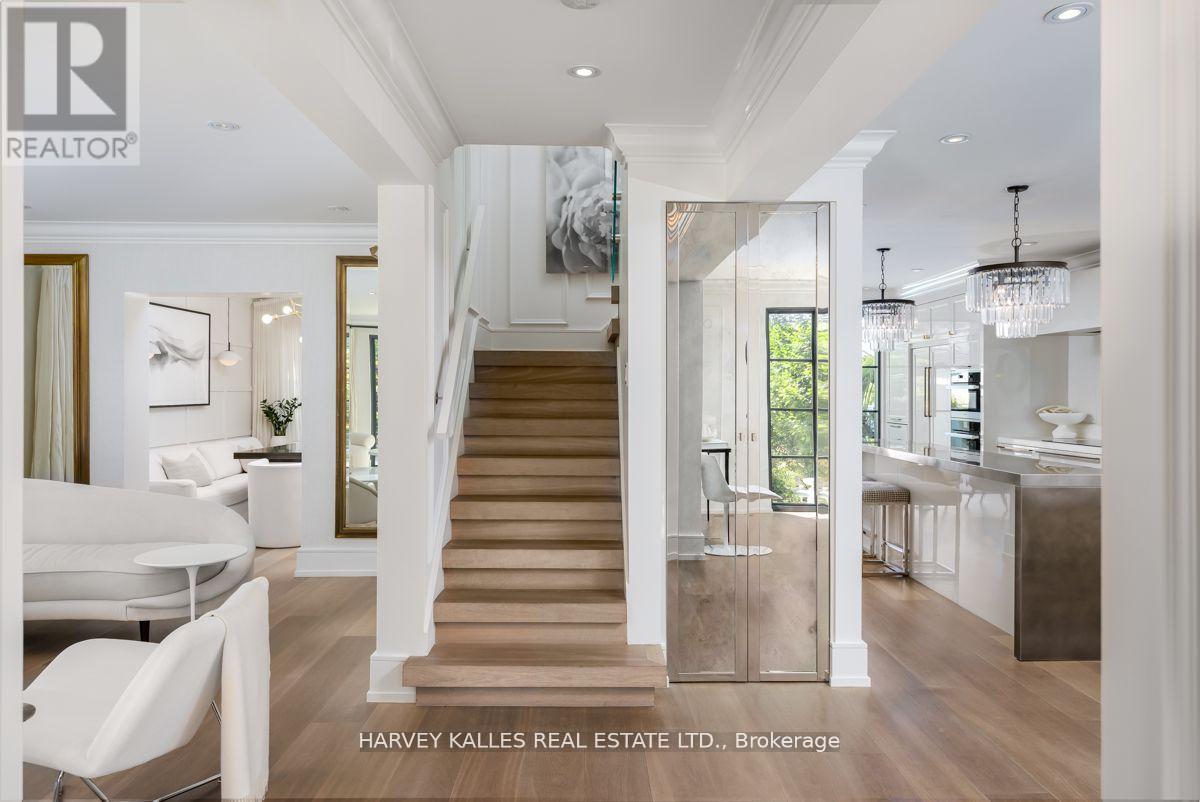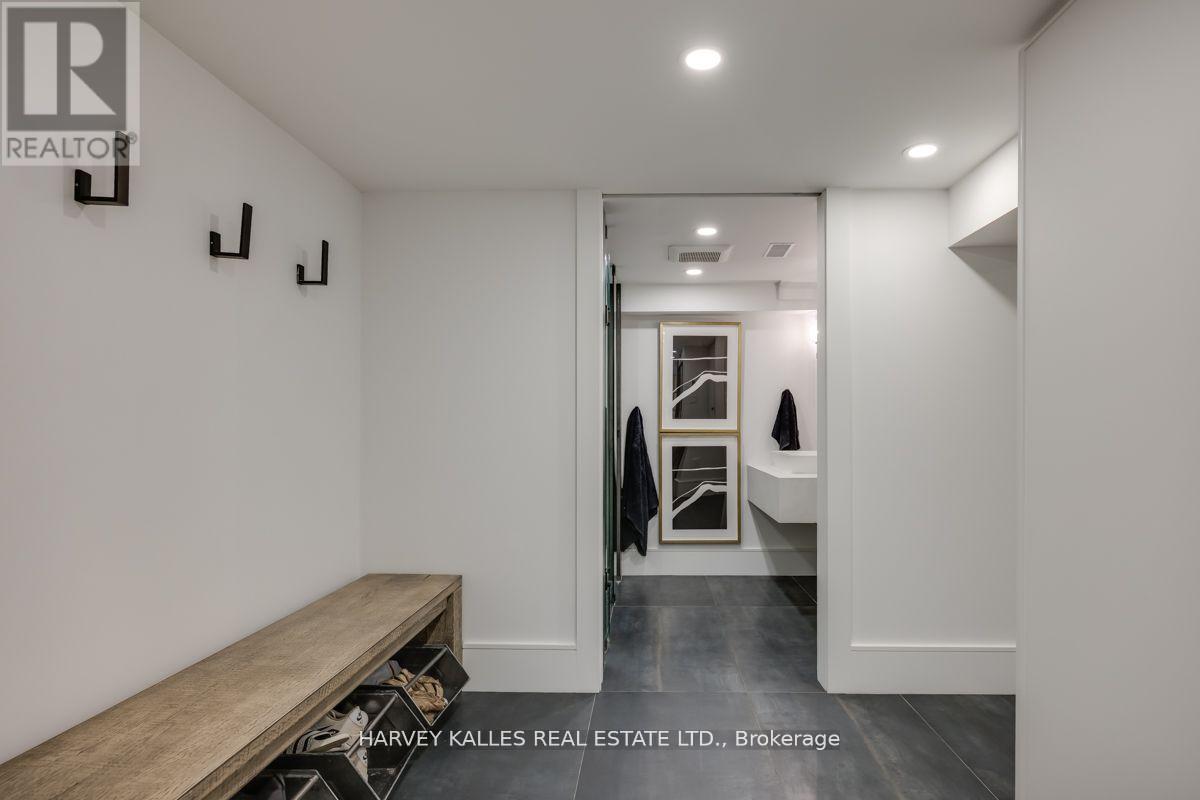6 Bedroom
5 Bathroom
3499.9705 - 4999.958 sqft
Fireplace
Inground Pool
Central Air Conditioning
Forced Air
$4,095,000
Where sophistication & style come together in perfect harmony. This completely renovated home offers a breathtaking transformation, reimagined from outside in, & meticulously crafted to create a space that is both elegant & inviting. From the moment you approach the stunning, captivating front facade, youll feel the exceptional quality of design that flows seamlessly throughout the property. Every detail has been thoughtfully curated w/an eye for modern luxury, featuring sleek finishes, expansive glass walls, & custom iron drs that blend effortlessly w/the natural surroundings. The interior is a testament to refined craftsmanship, highlighted by rich oil-rubbed white oak hardwood flrs & a seamless integration of marble, stone, & s/s elements. A dramatic sliding glass wall opens the home to the outdoors, creating a perfect flow btwn the interior & exteriorideal for both relaxed living & entertaining. Designer lighting fixtures illuminate the space, while the extensive millwork & lofty curtains add a layer of warmth & sophistication. Custom Downsview kitchen featuring an ingenious island that elevates the space, along w/high-end appliances & abundant storage, making it as functional as it is beautiful. The private rear yard is your personal oasisa entertainers paradise. With tiered wood decks, a large stone patio, & a sparkling in-ground pool, every corner of the outdoor space has been designed for both relaxation & enjoyment. Professional landscaping & soft exterior lighting ensure the beauty of the space is on display, day/night. Whether youre hosting friends, enjoying a peaceful moment by the pool, or unwinding in your retreat, this home is a sanctuary that offers wellness, serenity, & elevated living. Not just a home; its a statement of design excellence, an inspiration to those who appreciate luxury, function, & beauty. Full Renovation List Attached + Inclusion List of All Lighting Fixtures & more. **** EXTRAS **** 4000+ sf turn-key Lytton Park, meticulously curated for a seamless, sophisticated living experience. Designer lighting, custom kitchen, elegant drapery, Rocky Mountain Hardware, mixed metals & luxurious finishes. See Schedule C for Details. (id:43697)
Property Details
|
MLS® Number
|
C10930082 |
|
Property Type
|
Single Family |
|
Community Name
|
Lawrence Park South |
|
AmenitiesNearBy
|
Hospital, Park, Public Transit, Schools |
|
ParkingSpaceTotal
|
3 |
|
PoolType
|
Inground Pool |
Building
|
BathroomTotal
|
5 |
|
BedroomsAboveGround
|
5 |
|
BedroomsBelowGround
|
1 |
|
BedroomsTotal
|
6 |
|
BasementDevelopment
|
Finished |
|
BasementType
|
N/a (finished) |
|
ConstructionStyleAttachment
|
Detached |
|
CoolingType
|
Central Air Conditioning |
|
ExteriorFinish
|
Brick |
|
FireplacePresent
|
Yes |
|
FlooringType
|
Laminate, Hardwood |
|
FoundationType
|
Unknown |
|
HalfBathTotal
|
1 |
|
HeatingFuel
|
Natural Gas |
|
HeatingType
|
Forced Air |
|
StoriesTotal
|
3 |
|
SizeInterior
|
3499.9705 - 4999.958 Sqft |
|
Type
|
House |
|
UtilityWater
|
Municipal Water |
Land
|
Acreage
|
No |
|
LandAmenities
|
Hospital, Park, Public Transit, Schools |
|
Sewer
|
Sanitary Sewer |
|
SizeDepth
|
118 Ft ,8 In |
|
SizeFrontage
|
40 Ft |
|
SizeIrregular
|
40 X 118.7 Ft |
|
SizeTotalText
|
40 X 118.7 Ft |
|
ZoningDescription
|
Residential |
Rooms
| Level |
Type |
Length |
Width |
Dimensions |
|
Second Level |
Primary Bedroom |
4.95 m |
3.15 m |
4.95 m x 3.15 m |
|
Second Level |
Bedroom 2 |
4.09 m |
3.35 m |
4.09 m x 3.35 m |
|
Second Level |
Den |
3.58 m |
3.02 m |
3.58 m x 3.02 m |
|
Third Level |
Bedroom 4 |
3.78 m |
3.61 m |
3.78 m x 3.61 m |
|
Third Level |
Bedroom 5 |
3.78 m |
3.15 m |
3.78 m x 3.15 m |
|
Lower Level |
Media |
8.56 m |
4.75 m |
8.56 m x 4.75 m |
|
Lower Level |
Exercise Room |
5.31 m |
3.05 m |
5.31 m x 3.05 m |
|
Lower Level |
Laundry Room |
3.45 m |
1.75 m |
3.45 m x 1.75 m |
|
Main Level |
Living Room |
7.24 m |
3.58 m |
7.24 m x 3.58 m |
|
Main Level |
Dining Room |
5.33 m |
4.6 m |
5.33 m x 4.6 m |
|
Main Level |
Kitchen |
11.03 m |
6.6 m |
11.03 m x 6.6 m |
|
Main Level |
Family Room |
5.33 m |
4.6 m |
5.33 m x 4.6 m |
Utilities
|
Cable
|
Installed |
|
Sewer
|
Installed |
https://www.realtor.ca/real-estate/27685063/90-chatsworth-drive-toronto-lawrence-park-south-lawrence-park-south










































