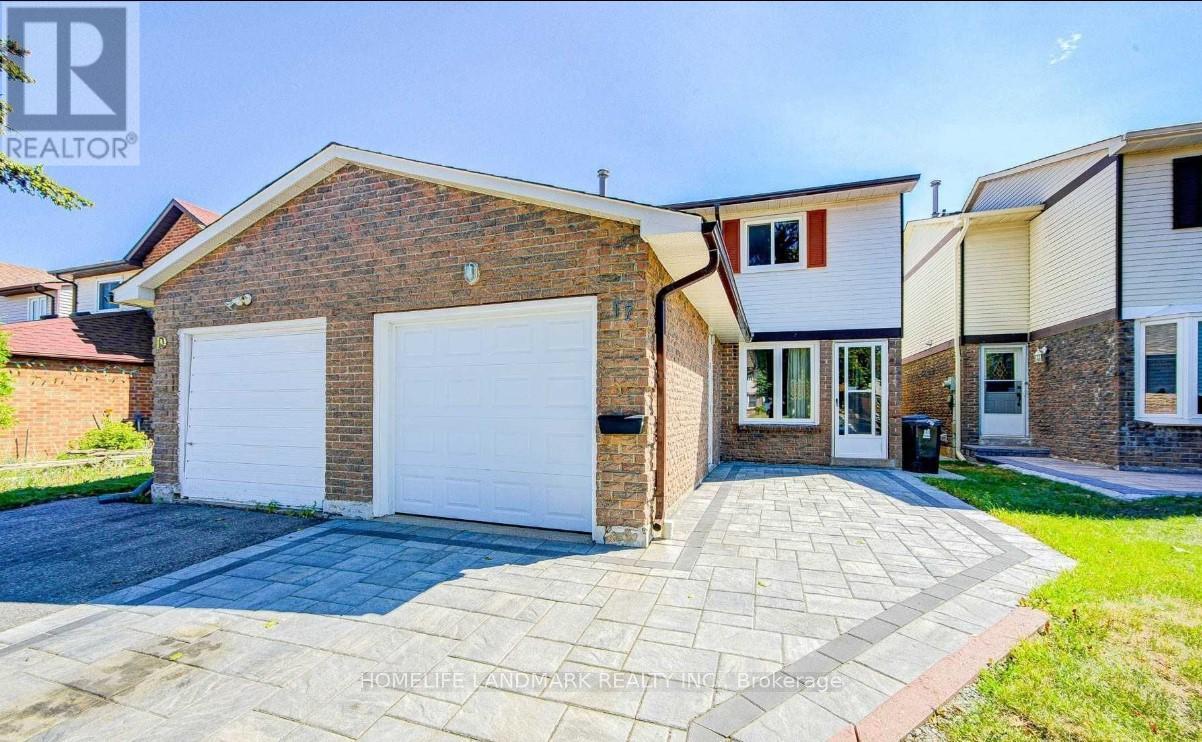17 Pebblewood Avenue Toronto, Ontario M1V 2A7
5 Bedroom
3 Bathroom
1499.9875 - 1999.983 sqft
Central Air Conditioning
Forced Air
$799,900
Renovated with modern finished 2 Story 3+2 Bedrooms Semi-Detached Home In Desirable Milliken Community Area. Interlocked Driveway With 3 Parking Spaces. High-end finished kitchen with Newer appliances(2022), Trendy design quartz countertop with Waterfall island. Bay Window In Breakfast Area. Newer renovated with standing shower Bathroom. Customer made Zebra Window Blinds, Just Minutes Away From The Ttc, Schools, Parks, Restaurants, And Shopping Centres. **** EXTRAS **** 2nd Kitchen at basement. (id:43697)
Open House
This property has open houses!
November
30
Saturday
Starts at:
2:00 pm
Ends at:4:00 pm
December
1
Sunday
Starts at:
2:00 pm
Ends at:4:00 pm
Property Details
| MLS® Number | E11177170 |
| Property Type | Single Family |
| Community Name | Milliken |
| AmenitiesNearBy | Park, Public Transit, Schools |
| Features | Carpet Free |
| ParkingSpaceTotal | 4 |
Building
| BathroomTotal | 3 |
| BedroomsAboveGround | 3 |
| BedroomsBelowGround | 2 |
| BedroomsTotal | 5 |
| Appliances | Dishwasher, Dryer, Refrigerator, Stove, Washer |
| BasementDevelopment | Finished |
| BasementType | N/a (finished) |
| ConstructionStyleAttachment | Semi-detached |
| CoolingType | Central Air Conditioning |
| ExteriorFinish | Brick, Aluminum Siding |
| FlooringType | Vinyl |
| FoundationType | Concrete |
| HalfBathTotal | 1 |
| HeatingFuel | Natural Gas |
| HeatingType | Forced Air |
| StoriesTotal | 2 |
| SizeInterior | 1499.9875 - 1999.983 Sqft |
| Type | House |
| UtilityWater | Municipal Water |
Parking
| Attached Garage |
Land
| Acreage | No |
| FenceType | Fenced Yard |
| LandAmenities | Park, Public Transit, Schools |
| Sewer | Sanitary Sewer |
| SizeDepth | 110 Ft |
| SizeFrontage | 25 Ft |
| SizeIrregular | 25 X 110 Ft |
| SizeTotalText | 25 X 110 Ft |
| ZoningDescription | Res |
Rooms
| Level | Type | Length | Width | Dimensions |
|---|---|---|---|---|
| Second Level | Primary Bedroom | 5.74 m | 3.55 m | 5.74 m x 3.55 m |
| Second Level | Bedroom 2 | 4.11 m | 2 m | 4.11 m x 2 m |
| Second Level | Bedroom 3 | 4.06 m | 2.61 m | 4.06 m x 2.61 m |
| Basement | Bedroom 4 | 4.8 m | 2 m | 4.8 m x 2 m |
| Basement | Bedroom 5 | 3.93 m | 3 m | 3.93 m x 3 m |
| Basement | Kitchen | 4.8 m | 2.87 m | 4.8 m x 2.87 m |
| Ground Level | Kitchen | 5.46 m | 2.87 m | 5.46 m x 2.87 m |
| Ground Level | Living Room | 5.15 m | 3.35 m | 5.15 m x 3.35 m |
| Ground Level | Dining Room | 3.91 m | 3.17 m | 3.91 m x 3.17 m |
https://www.realtor.ca/real-estate/27687025/17-pebblewood-avenue-toronto-milliken-milliken
Interested?
Contact us for more information



