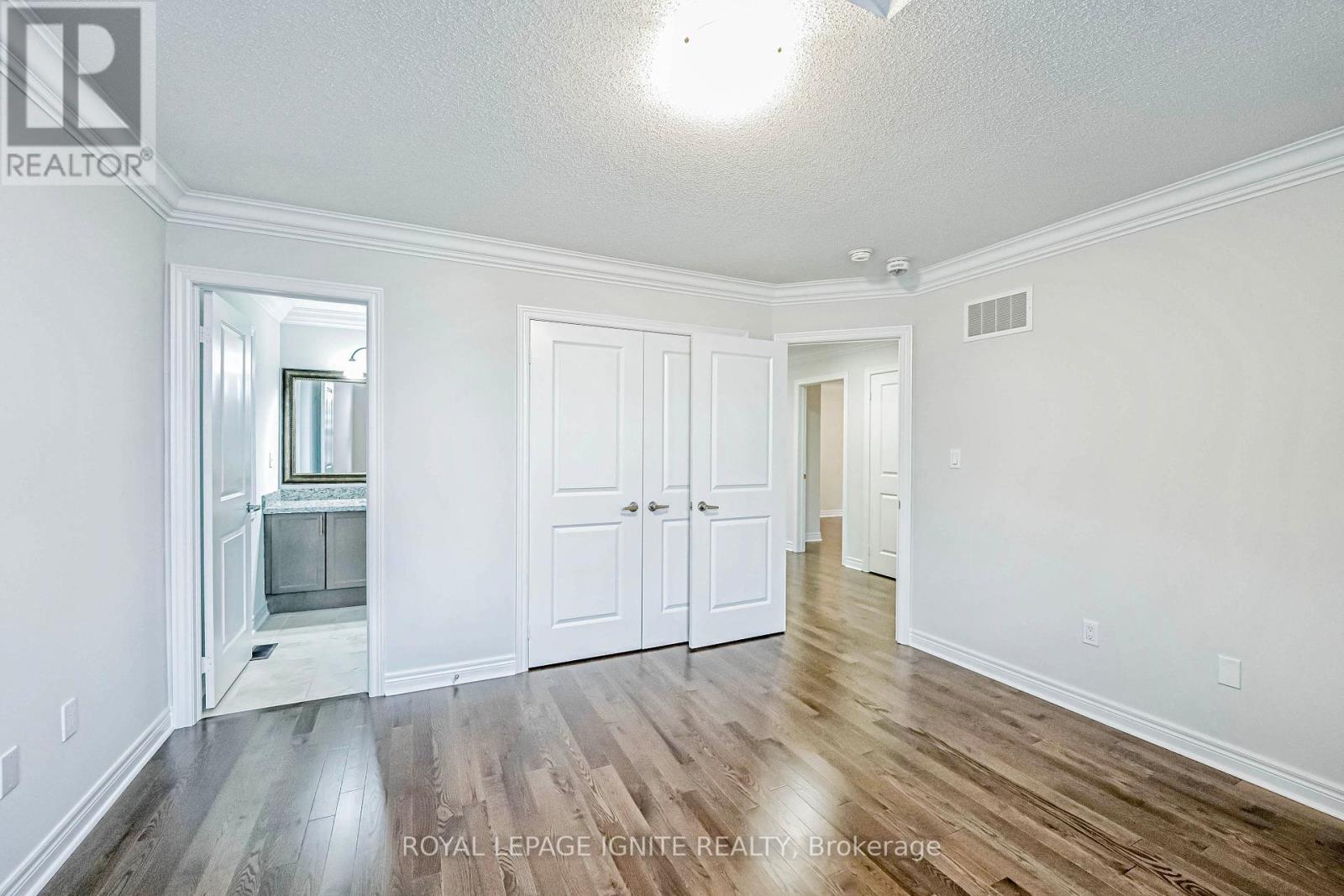36 Lewis Avenue Bradford West Gwillimbury, Ontario L3Z 0X2
$1,388,000
Welcome to this exquisite 2,687 sq. ft. 4-bedroom, 4-bathroom detached home in the sought-after Green Valley Estates community! Offering 6-car parking with no sidewalk, this home showcases 9-ftceilings, stylish pot lights, hardwood floors, and a chefs kitchen with custom cabinetry andgranite countertops. Outdoor enhancements include a front wrap-around interlock, landscaping(2022), and two gazebosperfect for outdoor entertaining. Nestled in a family-friendly neighborhood close to parks, amenities, and more. This is a must-see schedule your showing today! **** EXTRAS **** All Elfs, Window Covering, Ss Fridge,Ss Stove,Ss Dishwasher,Washer,Dryer. (id:43697)
Property Details
| MLS® Number | N10893868 |
| Property Type | Single Family |
| Community Name | Bradford |
| AmenitiesNearBy | Park, Schools |
| CommunityFeatures | Community Centre |
| Features | Conservation/green Belt |
| ParkingSpaceTotal | 6 |
Building
| BathroomTotal | 4 |
| BedroomsAboveGround | 4 |
| BedroomsTotal | 4 |
| BasementDevelopment | Unfinished |
| BasementType | N/a (unfinished) |
| ConstructionStyleAttachment | Detached |
| CoolingType | Central Air Conditioning |
| ExteriorFinish | Brick |
| FireplacePresent | Yes |
| FlooringType | Hardwood, Tile |
| FoundationType | Concrete |
| HalfBathTotal | 1 |
| HeatingFuel | Natural Gas |
| HeatingType | Forced Air |
| StoriesTotal | 2 |
| SizeInterior | 2499.9795 - 2999.975 Sqft |
| Type | House |
| UtilityWater | Municipal Water |
Parking
| Garage |
Land
| Acreage | No |
| FenceType | Fenced Yard |
| LandAmenities | Park, Schools |
| Sewer | Sanitary Sewer |
| SizeDepth | 109 Ft ,8 In |
| SizeFrontage | 42 Ft |
| SizeIrregular | 42 X 109.7 Ft |
| SizeTotalText | 42 X 109.7 Ft |
Rooms
| Level | Type | Length | Width | Dimensions |
|---|---|---|---|---|
| Second Level | Primary Bedroom | 5.42 m | 3.84 m | 5.42 m x 3.84 m |
| Second Level | Bedroom 2 | 3.65 m | 3.35 m | 3.65 m x 3.35 m |
| Second Level | Bedroom 3 | 3.35 m | 3.65 m | 3.35 m x 3.65 m |
| Second Level | Bedroom 4 | 3.96 m | 3.77 m | 3.96 m x 3.77 m |
| Main Level | Living Room | 3.35 m | 6.09 m | 3.35 m x 6.09 m |
| Main Level | Dining Room | 3.35 m | 6.09 m | 3.35 m x 6.09 m |
| Main Level | Eating Area | 4.11 m | 2.92 m | 4.11 m x 2.92 m |
| Main Level | Kitchen | 4.11 m | 2.92 m | 4.11 m x 2.92 m |
| Main Level | Family Room | 5.48 m | 3.77 m | 5.48 m x 3.77 m |
| Main Level | Laundry Room | Measurements not available |
Interested?
Contact us for more information










































