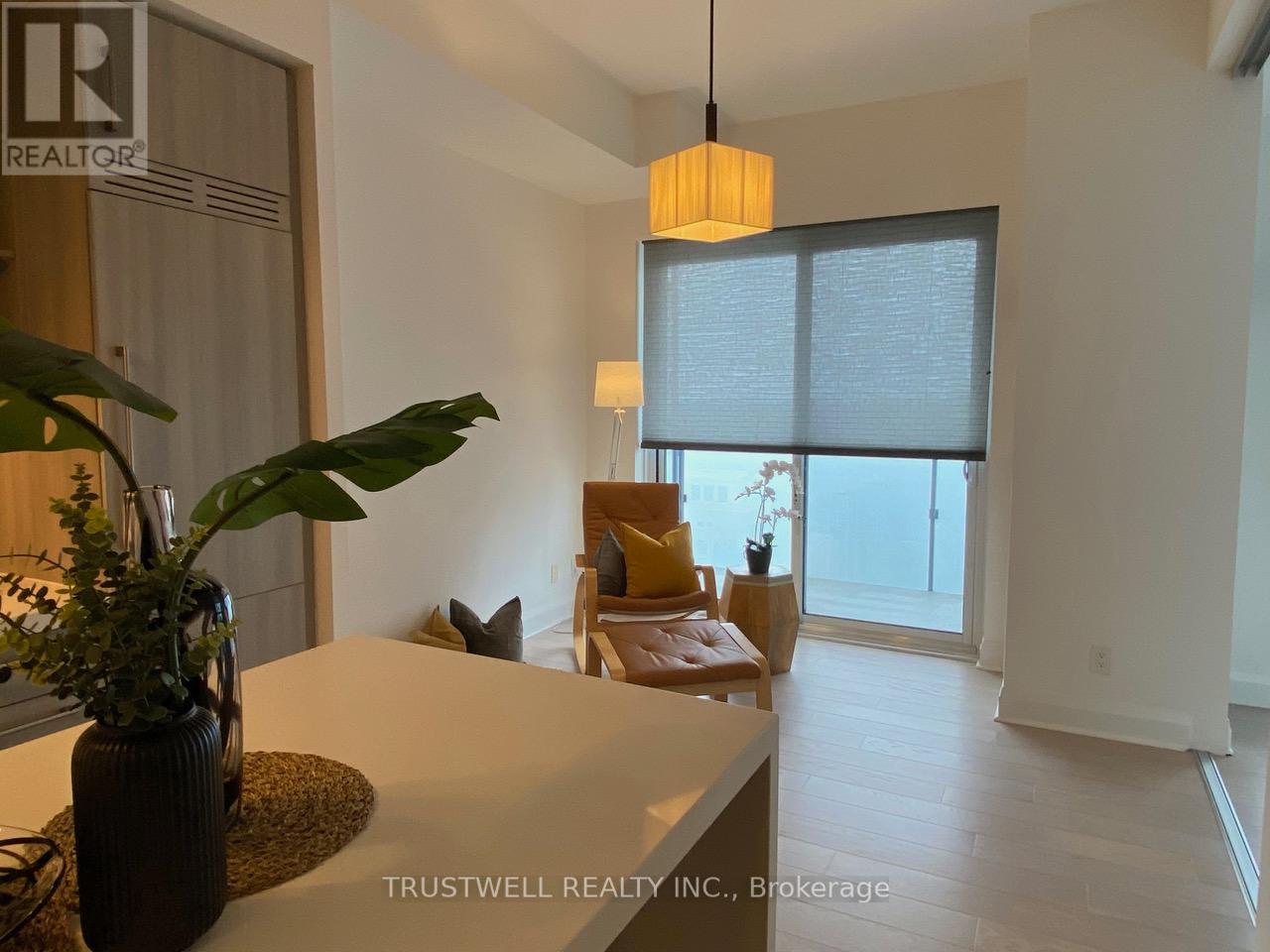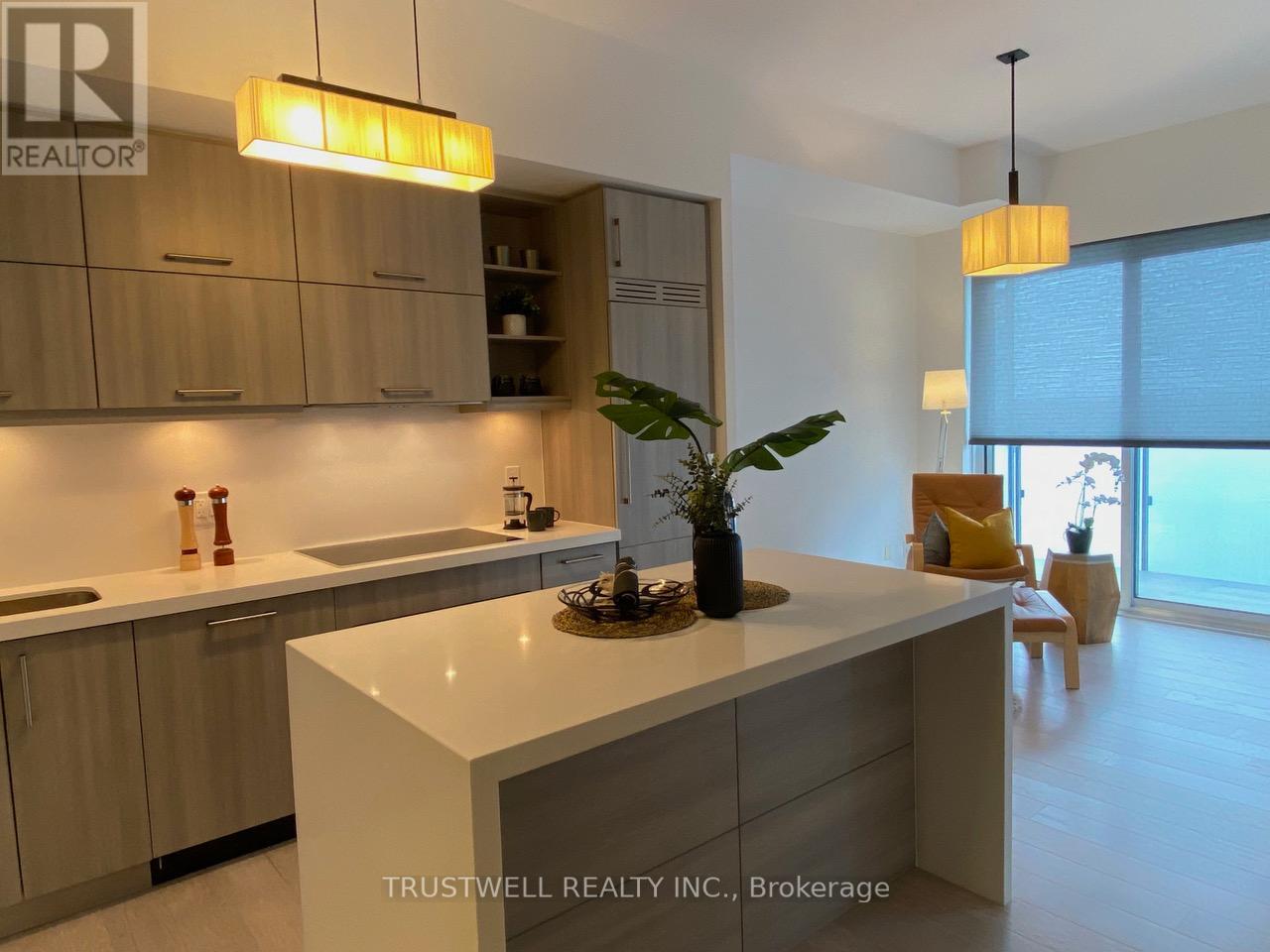4407 - 1080 Bay Street Toronto, Ontario M5S 0A5
$1,039,000Maintenance, Water, Common Area Maintenance, Insurance, Parking
$521 Monthly
Maintenance, Water, Common Area Maintenance, Insurance, Parking
$521 MonthlyA True Urban Oasis in the City. This North Facing 1+Den has Yorkville / Rosedale Sweeping View. Lofty 10 ft Ceiling Gives the Interior Abundant Natural Light. Premium Upgrades: 6 inch Wide Rose Pink Hardwood Flooring Throughout, Modern Trimmed Edges Wood Grain Textured Cabinets in Kitchen and Bathroom, Upgraded Corian 1-Piece Backsplash to Match Countertop. Gourmet Kitchen with Built-In European Appliances. Large Den with Double Frosted Glass Sliding Doors can be Converted to a Second Bedroom. Generous Main Bedroom with Spacious Closet. Balcony Provides Stunning Four Seasons Sunset Panoramas. Excellent Condition & Never Rented out. This Unit Comes with One Tall Locker & One Parking. **** EXTRAS **** Warm-Grey Light-Filtering Cellular Shades, Designer Ceiling Light Fixtures, B/I Fulgor Electric Cooktop, B/I Fulgor Oven, B/I Panasonic Microwave, B/I Paneled Miele Fridge & Freezer, B/I Paneled Bloomberg Dishwasher, Bloomberg W&D, ELFs (id:43697)
Property Details
| MLS® Number | C10927910 |
| Property Type | Single Family |
| Neigbourhood | Yorkville |
| Community Name | Bay Street Corridor |
| CommunityFeatures | Pet Restrictions |
| Features | Balcony |
| ParkingSpaceTotal | 1 |
Building
| BathroomTotal | 1 |
| BedroomsAboveGround | 1 |
| BedroomsBelowGround | 1 |
| BedroomsTotal | 2 |
| Amenities | Storage - Locker |
| CoolingType | Central Air Conditioning |
| ExteriorFinish | Concrete, Steel |
| HeatingFuel | Natural Gas |
| HeatingType | Forced Air |
| SizeInterior | 499.9955 - 598.9955 Sqft |
| Type | Apartment |
Parking
| Underground |
Land
| Acreage | No |
Interested?
Contact us for more information































