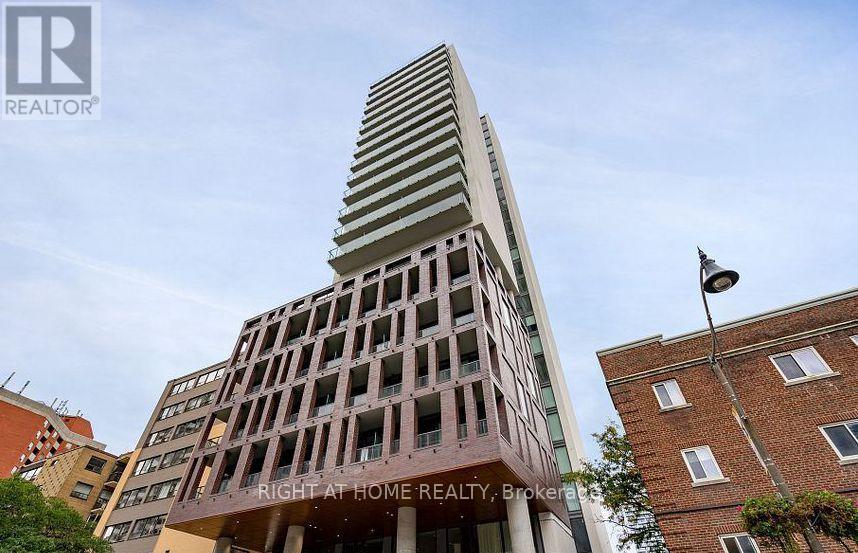502 - 81 Wellesley Street E Toronto, Ontario M4Y 0C5
$629,900Maintenance, Common Area Maintenance, Insurance
$517 Monthly
Maintenance, Common Area Maintenance, Insurance
$517 Monthlyone year new condo unit, you got everything at this location! 2 minutes walk to subway! Steps To Hospital, Restaurant, Entertainment, Shopping, Etc. 9 Ft smooth ceiling with Floor to Ceiling Windows. Open concept kitchen with high-end built in appliances. Front Load Washer/Dryer. Fully tiled bathroom and wall-mounted toilet. Glass Shower With Soaker Tub. Spacious Balcony with a gas line. One of the BEST Layouts and living space. 680 s.f plus 157 s.f of balcony. **** EXTRAS **** Built-in Fridge, Cooktop, Oven, B/I Dishwasher, Range hood, Front Load Washer / Dryer, All existing Elfs, All Window Coverings, and Bike Storage. (id:43697)
Property Details
| MLS® Number | C10929242 |
| Property Type | Single Family |
| Community Name | Church-Yonge Corridor |
| CommunityFeatures | Pet Restrictions |
| Features | Balcony, Carpet Free, In Suite Laundry |
Building
| BathroomTotal | 1 |
| BedroomsAboveGround | 1 |
| BedroomsTotal | 1 |
| Amenities | Security/concierge, Recreation Centre |
| Appliances | Oven - Built-in, Range |
| CoolingType | Central Air Conditioning |
| ExteriorFinish | Concrete |
| FlooringType | Laminate, Tile |
| HeatingFuel | Natural Gas |
| HeatingType | Forced Air |
| SizeInterior | 599.9954 - 698.9943 Sqft |
| Type | Apartment |
Parking
| Underground |
Land
| Acreage | No |
Rooms
| Level | Type | Length | Width | Dimensions |
|---|---|---|---|---|
| Main Level | Living Room | 5.23 m | 4.42 m | 5.23 m x 4.42 m |
| Main Level | Dining Room | 5.23 m | 4.42 m | 5.23 m x 4.42 m |
| Main Level | Kitchen | Measurements not available | ||
| Main Level | Primary Bedroom | 3.89 m | 2.72 m | 3.89 m x 2.72 m |
| Main Level | Bathroom | 2.37 m | 1.48 m | 2.37 m x 1.48 m |
| Main Level | Foyer | 5.54 m | 1.14 m | 5.54 m x 1.14 m |
Interested?
Contact us for more information


















