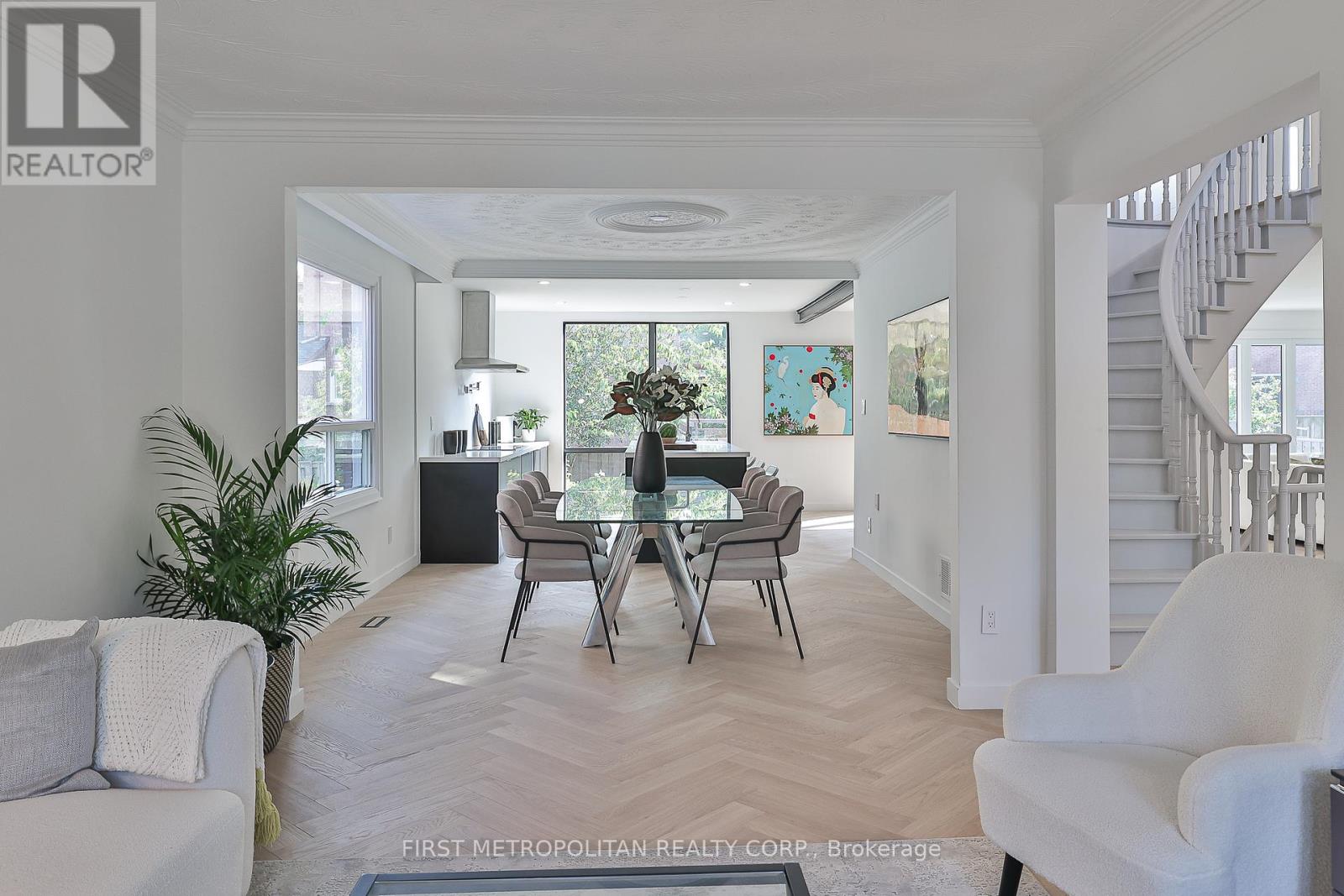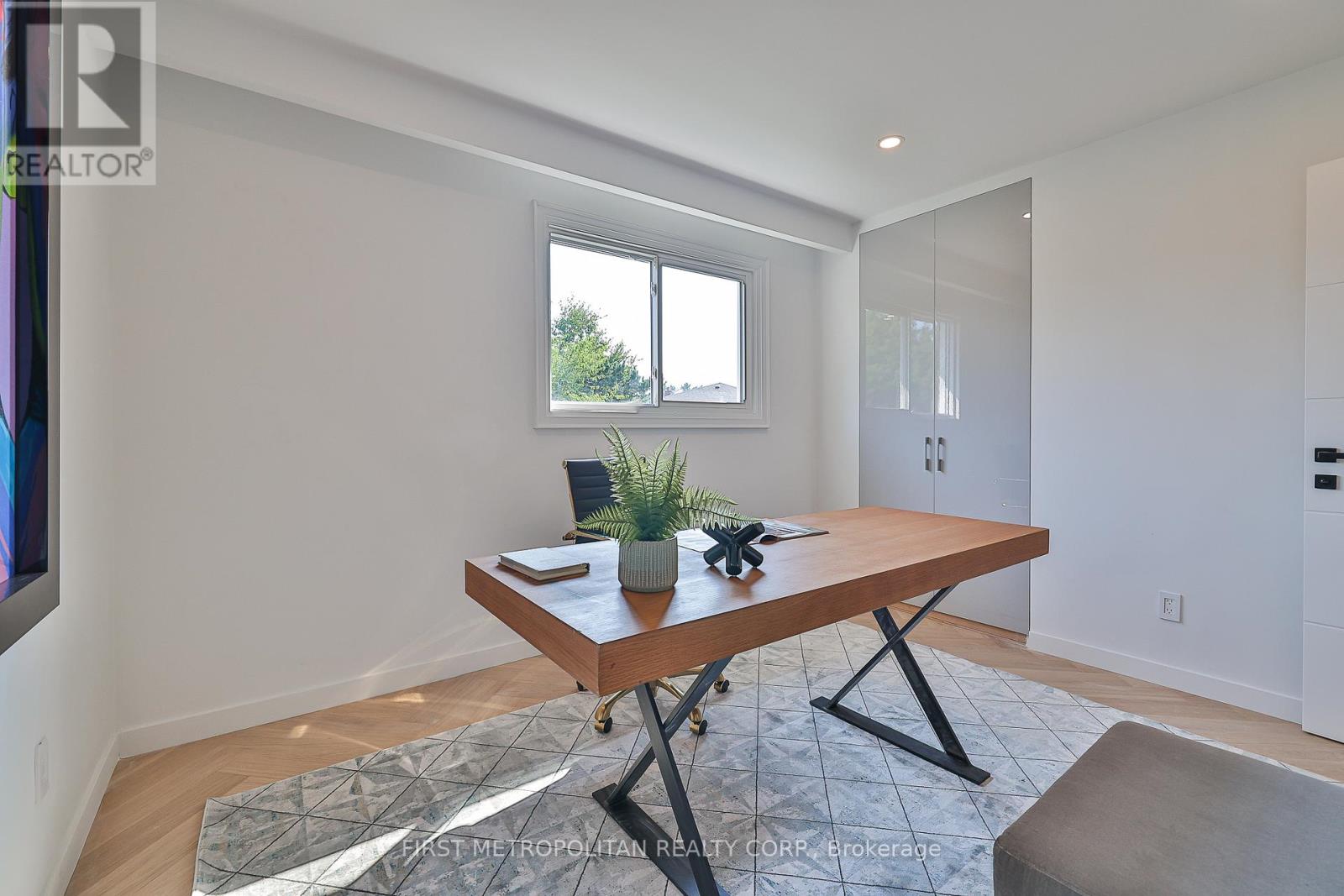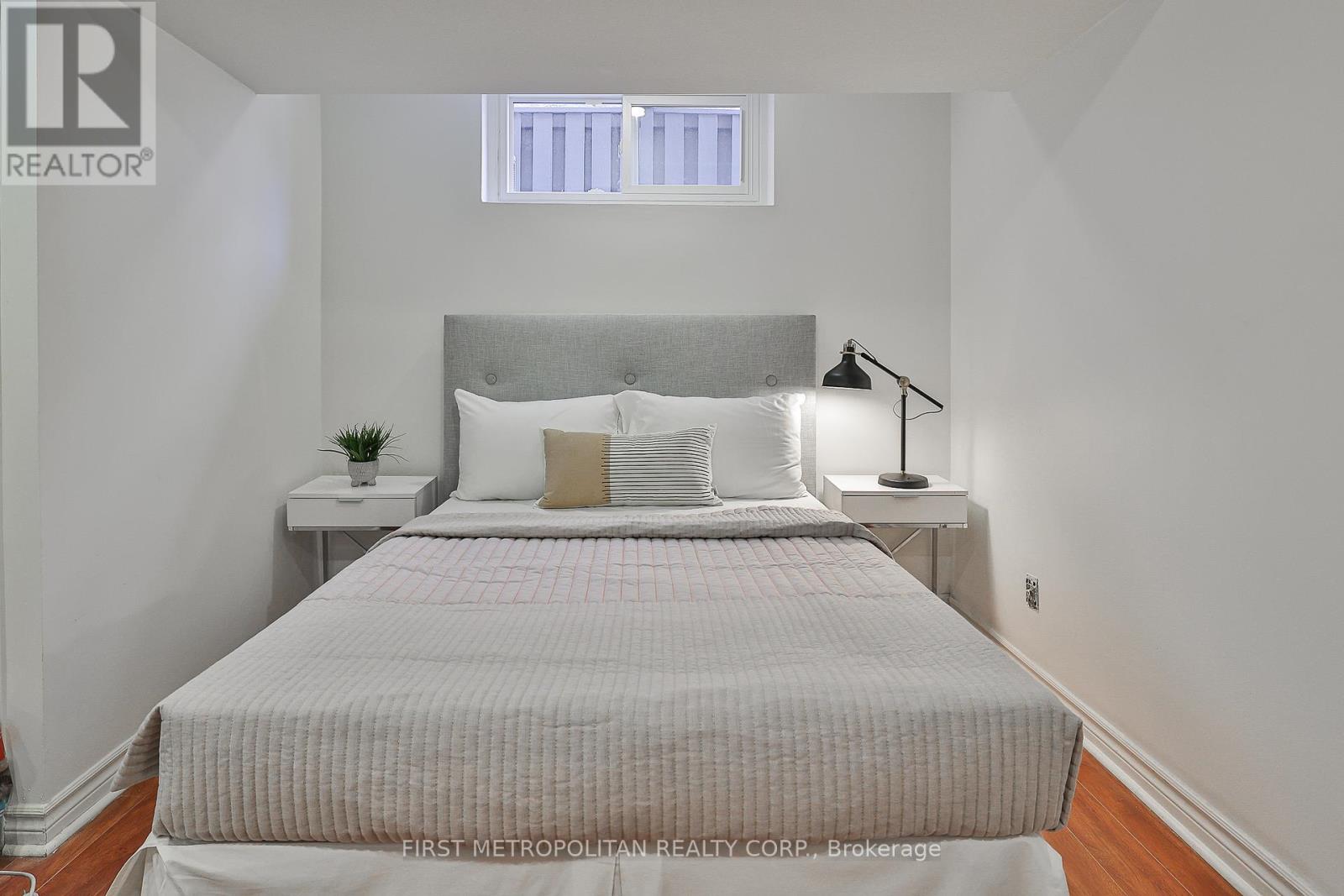6 Bedroom
4 Bathroom
3499.9705 - 4999.958 sqft
Fireplace
Central Air Conditioning
Forced Air
Landscaped
$1,888,000
This exquisitely renovated sun-filled luxury home offers over 4,250 sq ft of modern luxury living and comfort. As you enter you will be greeted by a skylighted entrance which opens onto a European style modern open-concept main floor boasting an abundance of natural sunlight. Luxury finishes throughout include a marble mosaic stone entranceway, stunning European herringbone oak floors and Italian doors over two floors along with gorgeous marble and porcelain tiled baths. This is a house for entertaining and family time. The sleek designer chefs' kitchen is a cooks' dream, complete with high end appliances, quartz counters and a large island.The kitchen and living rooms open onto the private yard ready for entertaining and complete with a party-sized concrete deck with metrik block, limestone steps and condominium grade glass railings. The stunning designer landscaped front and backyard features a double car garage, 6 car driveway and Scandena slab landscaping throughout. A separate entrance leads to a fully finished lower level complete with 2 bedrooms, a full bathroom and a laundry room; perfect for an in-law suite or rental - **with potential INCOME of $3,000/mth**. This Highland Creek home is in a great location, just minutes away from Highway 401, Centennial College/University of Toronto Campus, the Pan AM Rec Centre, Public schools, trails, parks, transit, and GO Station.This is a Smart home with smart switches that can be cellular controlled. Custom, extra large windows, all new or newer, skylights and LED pots throughout. Includes gas water heater **** EXTRAS **** This is a Smart home with smart switches that can be cellular controlled. Custom, extra large windows, all new or newer, skylights and LED pots throughout. Includes gas water heater (id:43697)
Property Details
|
MLS® Number
|
E10928057 |
|
Property Type
|
Single Family |
|
Community Name
|
Highland Creek |
|
ParkingSpaceTotal
|
8 |
|
Structure
|
Deck |
Building
|
BathroomTotal
|
4 |
|
BedroomsAboveGround
|
4 |
|
BedroomsBelowGround
|
2 |
|
BedroomsTotal
|
6 |
|
Amenities
|
Fireplace(s) |
|
Appliances
|
Water Heater, Cooktop, Dryer, Microwave, Oven, Range, Refrigerator, Washer |
|
BasementDevelopment
|
Finished |
|
BasementFeatures
|
Separate Entrance |
|
BasementType
|
N/a (finished) |
|
ConstructionStyleAttachment
|
Detached |
|
CoolingType
|
Central Air Conditioning |
|
ExteriorFinish
|
Brick |
|
FireplacePresent
|
Yes |
|
FireplaceTotal
|
1 |
|
FlooringType
|
Hardwood, Porcelain Tile, Marble |
|
FoundationType
|
Concrete |
|
HalfBathTotal
|
1 |
|
HeatingFuel
|
Natural Gas |
|
HeatingType
|
Forced Air |
|
StoriesTotal
|
2 |
|
SizeInterior
|
3499.9705 - 4999.958 Sqft |
|
Type
|
House |
|
UtilityWater
|
Municipal Water |
Parking
Land
|
Acreage
|
No |
|
LandscapeFeatures
|
Landscaped |
|
Sewer
|
Sanitary Sewer |
|
SizeDepth
|
102 Ft ,9 In |
|
SizeFrontage
|
51 Ft ,3 In |
|
SizeIrregular
|
51.3 X 102.8 Ft |
|
SizeTotalText
|
51.3 X 102.8 Ft |
Rooms
| Level |
Type |
Length |
Width |
Dimensions |
|
Second Level |
Bedroom |
6.76 m |
3.63 m |
6.76 m x 3.63 m |
|
Second Level |
Bedroom 2 |
4.14 m |
3.3 m |
4.14 m x 3.3 m |
|
Second Level |
Bedroom 3 |
3.35 m |
3.23 m |
3.35 m x 3.23 m |
|
Second Level |
Bedroom 4 |
3.56 m |
3.05 m |
3.56 m x 3.05 m |
|
Basement |
Bedroom |
3.99 m |
3.58 m |
3.99 m x 3.58 m |
|
Basement |
Bedroom 2 |
3.53 m |
2.54 m |
3.53 m x 2.54 m |
|
Basement |
Kitchen |
4.44 m |
2.93 m |
4.44 m x 2.93 m |
|
Ground Level |
Laundry Room |
2.39 m |
1.8 m |
2.39 m x 1.8 m |
|
Ground Level |
Foyer |
5.51 m |
3.43 m |
5.51 m x 3.43 m |
|
Ground Level |
Family Room |
6.05 m |
3.51 m |
6.05 m x 3.51 m |
|
Ground Level |
Kitchen |
3.66 m |
3.56 m |
3.66 m x 3.56 m |
|
Ground Level |
Dining Room |
3.76 m |
3.56 m |
3.76 m x 3.56 m |
Utilities
|
Cable
|
Installed |
|
Sewer
|
Installed |
https://www.realtor.ca/real-estate/27683474/395-morrish-road-toronto-highland-creek-highland-creek


































