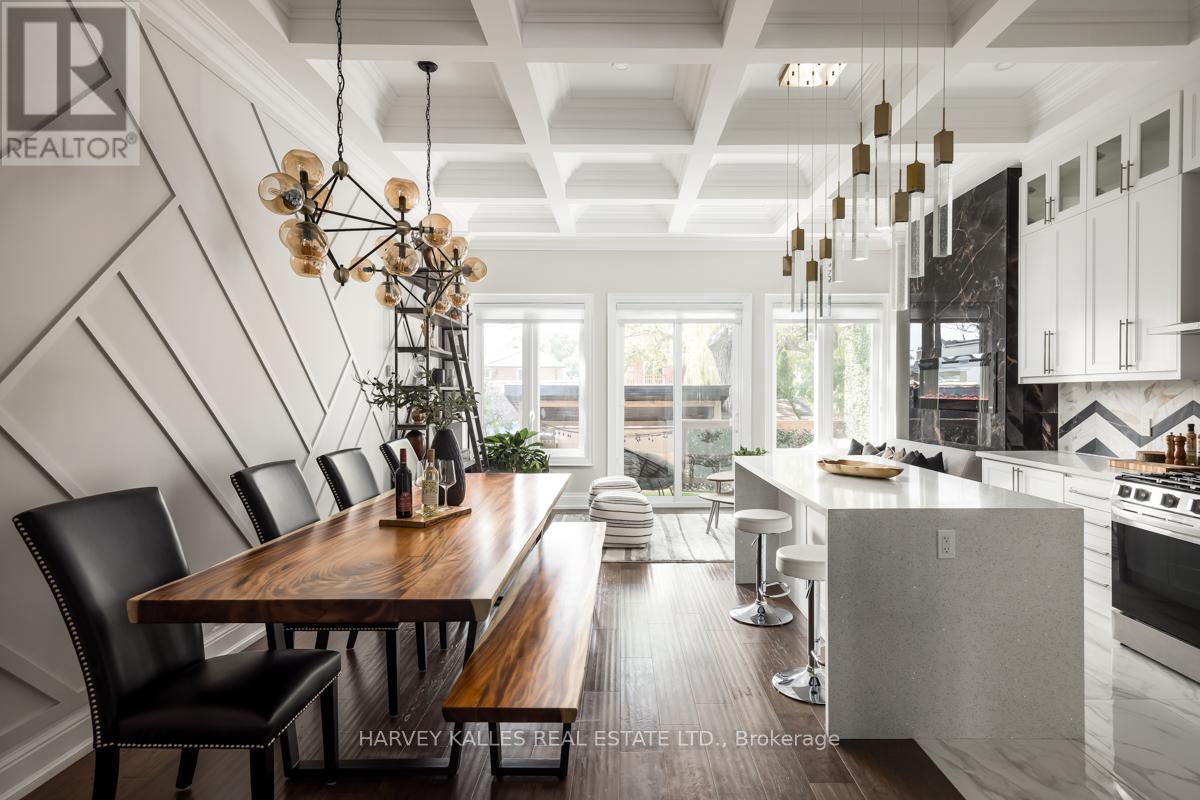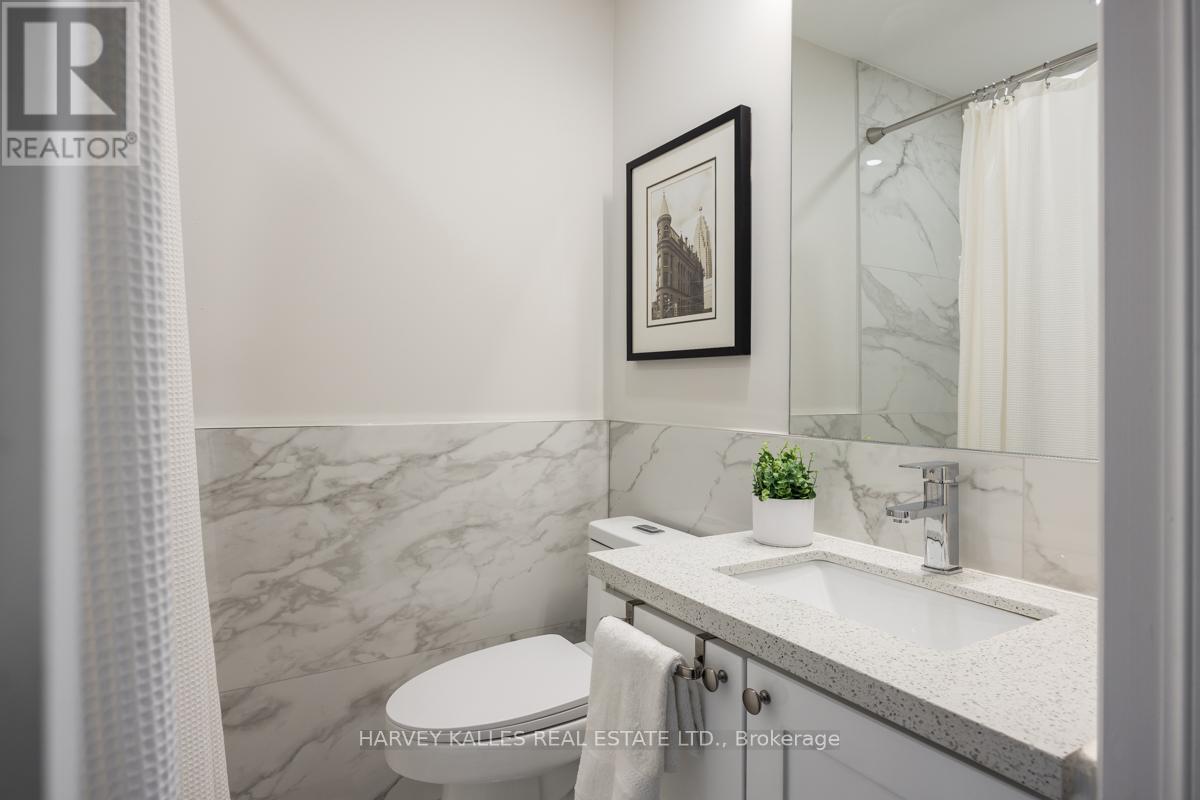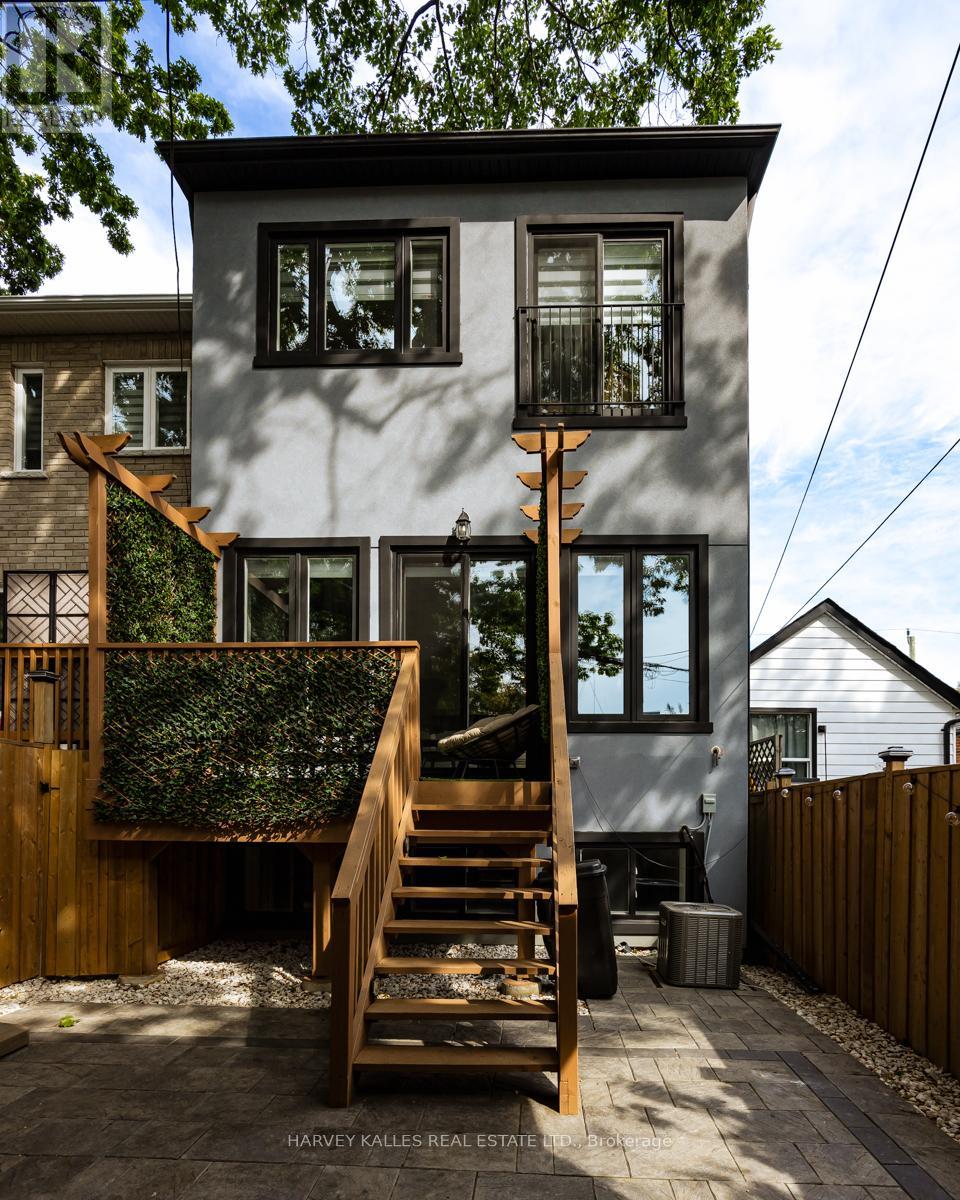4 Bedroom
5 Bathroom
1999.983 - 2499.9795 sqft
Fireplace
Central Air Conditioning
Forced Air
$1,568,000
110 Leyton Ave. is a show stoppr, First , it comes with Tarion Warranty after use, Second, the Quality , It 's truley where luxury meets functionality . Spectacular 4-bedroom, 5-washroom residence. Every detail in this home has been thoughtfully designed, from the soaring ceilings to the premium finishes throughout. The expansive open concept main floor is prefect for hosting and relaxing, featuring a state-of-the-art gourmet kitchen with quartz countertops, and all stainless steel appliances. The primary bedroom is a true sanctuary with a spa-like 5-piece ensuite and a custom walk-in closet, offering the perfect blend of comfort and style.The fully finished basement with sepreated Front Entrance has a lot of potentials.This home is just steps away from parks, schools, shopping and transit, ensuring easy access to all the best amenities Toronto has to offer. With impeccable craftsmanship and attention to details,Must See! **** EXTRAS **** All existing stainless steel appliances, including stove, fridge and dishwasher, washer & dryer, All light fixtures and window coverings included. (id:43697)
Property Details
|
MLS® Number
|
E10929128 |
|
Property Type
|
Single Family |
|
Community Name
|
Oakridge |
|
AmenitiesNearBy
|
Park, Place Of Worship, Public Transit, Schools |
|
ParkingSpaceTotal
|
3 |
Building
|
BathroomTotal
|
5 |
|
BedroomsAboveGround
|
4 |
|
BedroomsTotal
|
4 |
|
BasementDevelopment
|
Finished |
|
BasementFeatures
|
Separate Entrance |
|
BasementType
|
N/a (finished) |
|
ConstructionStyleAttachment
|
Detached |
|
CoolingType
|
Central Air Conditioning |
|
ExteriorFinish
|
Shingles, Stone |
|
FireplacePresent
|
Yes |
|
FlooringType
|
Hardwood, Ceramic |
|
HalfBathTotal
|
1 |
|
HeatingFuel
|
Natural Gas |
|
HeatingType
|
Forced Air |
|
StoriesTotal
|
2 |
|
SizeInterior
|
1999.983 - 2499.9795 Sqft |
|
Type
|
House |
|
UtilityWater
|
Municipal Water |
Parking
Land
|
Acreage
|
No |
|
LandAmenities
|
Park, Place Of Worship, Public Transit, Schools |
|
Sewer
|
Holding Tank |
|
SizeDepth
|
100 Ft ,9 In |
|
SizeFrontage
|
22 Ft ,1 In |
|
SizeIrregular
|
22.1 X 100.8 Ft |
|
SizeTotalText
|
22.1 X 100.8 Ft |
Rooms
| Level |
Type |
Length |
Width |
Dimensions |
|
Second Level |
Primary Bedroom |
5.44 m |
3.35 m |
5.44 m x 3.35 m |
|
Second Level |
Bedroom 2 |
3.25 m |
3.2 m |
3.25 m x 3.2 m |
|
Second Level |
Bedroom 3 |
3.45 m |
2.74 m |
3.45 m x 2.74 m |
|
Second Level |
Bedroom 4 |
3.25 m |
2.74 m |
3.25 m x 2.74 m |
|
Basement |
Recreational, Games Room |
6.45 m |
4.98 m |
6.45 m x 4.98 m |
|
Main Level |
Living Room |
5.87 m |
3.18 m |
5.87 m x 3.18 m |
|
Main Level |
Dining Room |
5.54 m |
2.87 m |
5.54 m x 2.87 m |
|
Main Level |
Kitchen |
4.24 m |
2.54 m |
4.24 m x 2.54 m |
|
Main Level |
Family Room |
5.44 m |
2.97 m |
5.44 m x 2.97 m |
Utilities
https://www.realtor.ca/real-estate/27683488/110-leyton-avenue-toronto-oakridge-oakridge










































