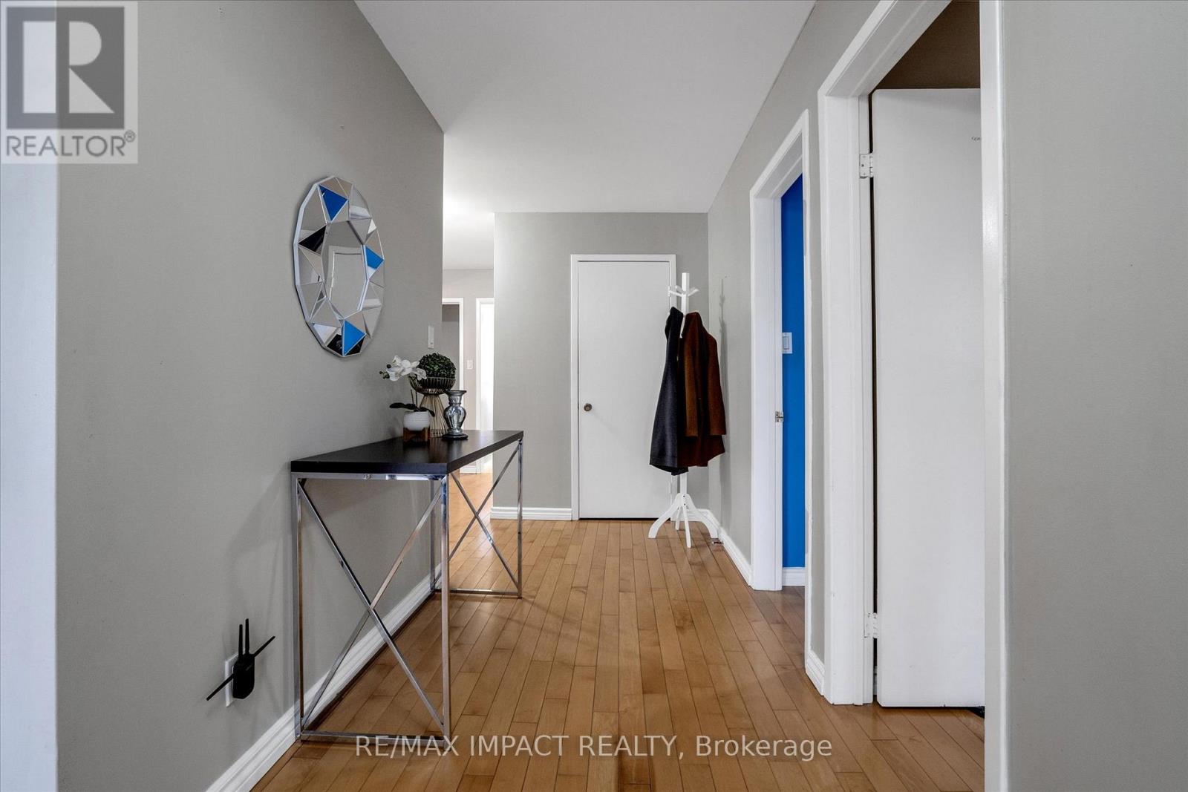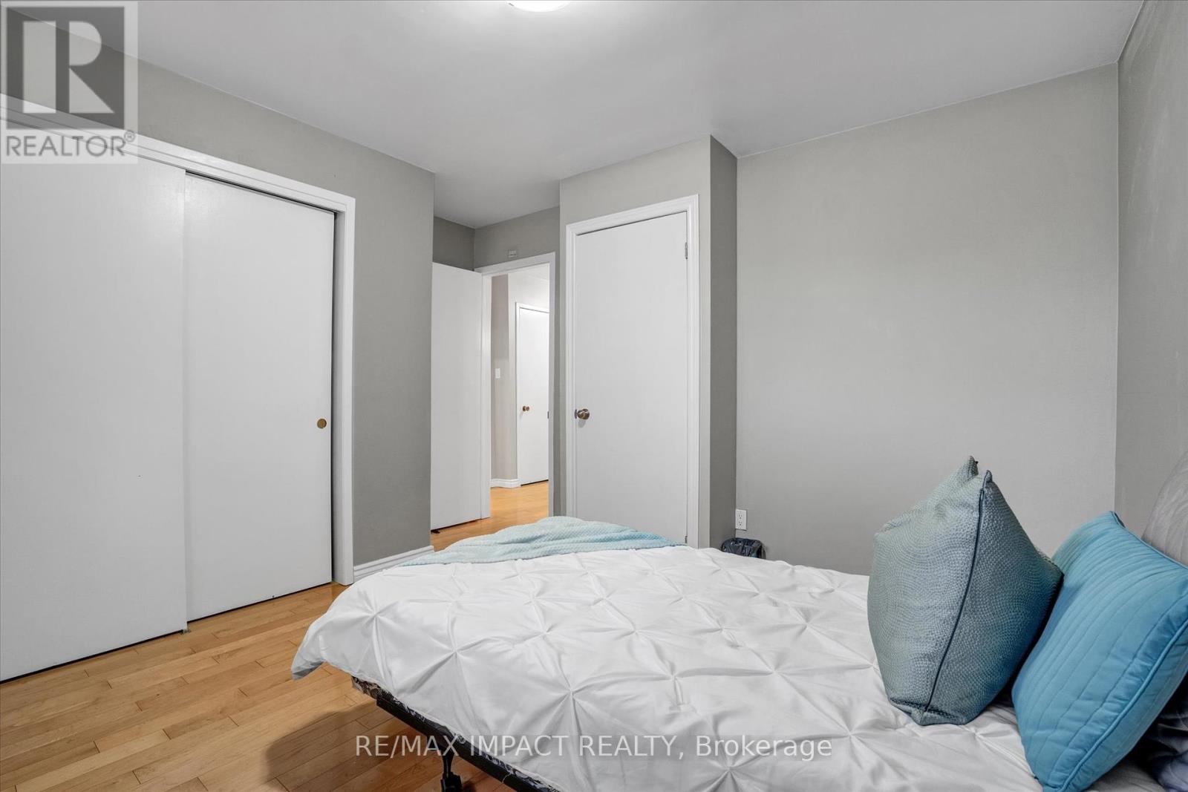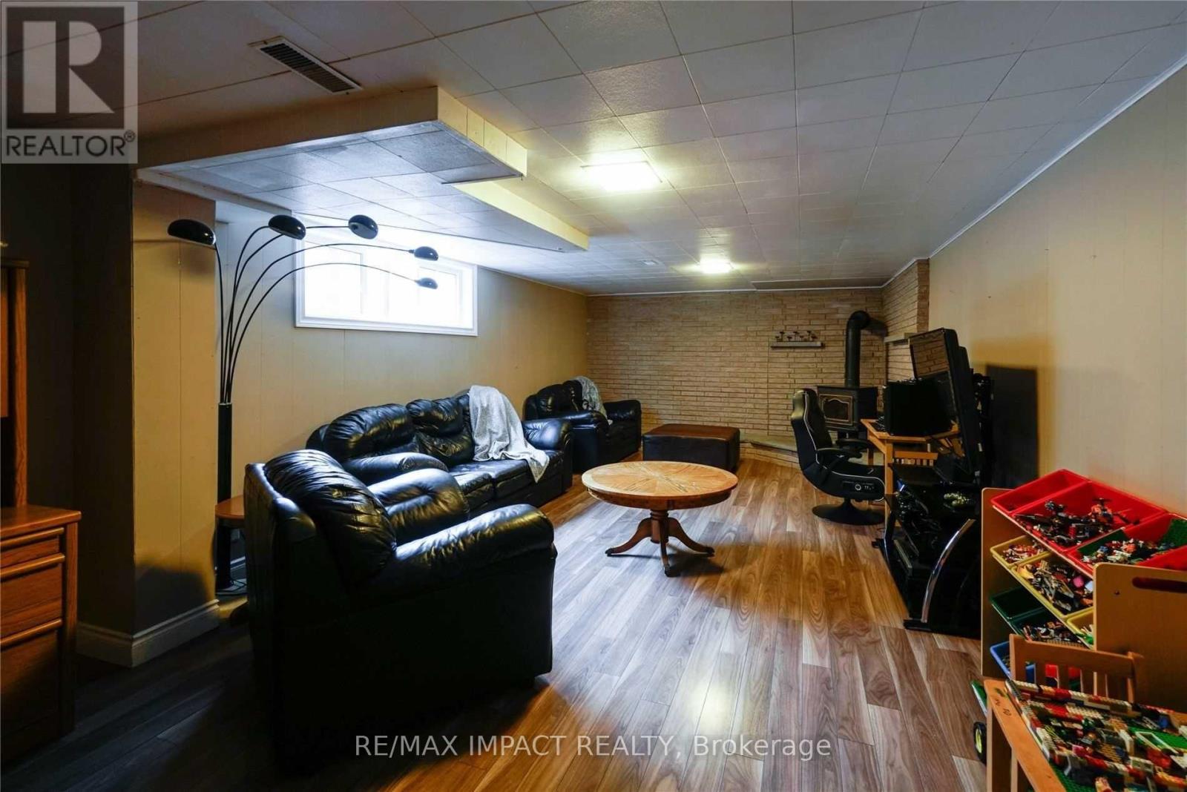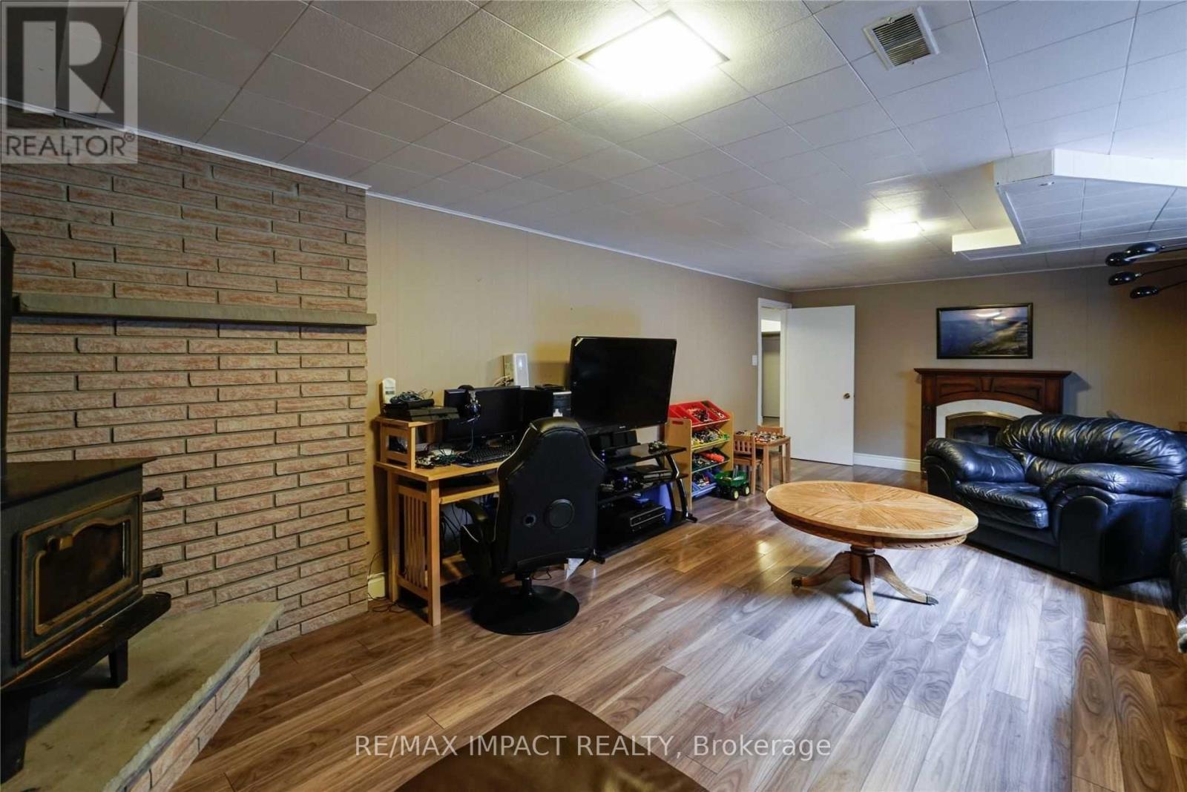348 Ridgeway Avenue Oshawa, Ontario L1J 2V4
$699,888
Fabulous Well Designed Spacious Bungalow, 3+1 Bedrooms, Wood Plank Flooring Throughout, Large W/Open Concept Living Rm W/ Bay Window & Formal Dining Rm Filled W/ Ample Natural Sunlight. Spacious Bedrooms, Large Master Bedroom W/ Large Closets, Renovated 5 Pc Modern Bathroom Granite Counters & 2X Sinks, Eat-In Family Size Kitchen, 2 Sep. Entrances To Finished Basement, Above Grade Windows In Basement, Newer Roof & Gas Furnace, New Owned Hot Water Tank **** EXTRAS **** Fin Basement W/Large Great Room W/ Fireplace, Spacious Bedroom W/ New Above Grade Windows, Kitchen area & 3 pc Bathroom, Direct Entrance From Extra Long Garage. (1.5), Double Driveway ,Potential For In-Law Suite, Interlock Patio In Backyard (id:43697)
Property Details
| MLS® Number | E10929374 |
| Property Type | Single Family |
| Community Name | McLaughlin |
| AmenitiesNearBy | Park, Public Transit |
| Features | Conservation/green Belt |
| ParkingSpaceTotal | 5 |
Building
| BathroomTotal | 2 |
| BedroomsAboveGround | 3 |
| BedroomsBelowGround | 1 |
| BedroomsTotal | 4 |
| BasementDevelopment | Finished |
| BasementFeatures | Separate Entrance |
| BasementType | N/a (finished) |
| ConstructionStyleAttachment | Detached |
| CoolingType | Central Air Conditioning |
| ExteriorFinish | Brick |
| FireplacePresent | Yes |
| FoundationType | Concrete |
| HeatingFuel | Natural Gas |
| HeatingType | Forced Air |
| StoriesTotal | 1 |
| Type | House |
| UtilityWater | Municipal Water |
Parking
| Attached Garage |
Land
| Acreage | No |
| FenceType | Fenced Yard |
| LandAmenities | Park, Public Transit |
| Sewer | Sanitary Sewer |
| SizeDepth | 114 Ft ,1 In |
| SizeFrontage | 48 Ft |
| SizeIrregular | 48 X 114.1 Ft |
| SizeTotalText | 48 X 114.1 Ft |
https://www.realtor.ca/real-estate/27683517/348-ridgeway-avenue-oshawa-mclaughlin-mclaughlin
Interested?
Contact us for more information




































