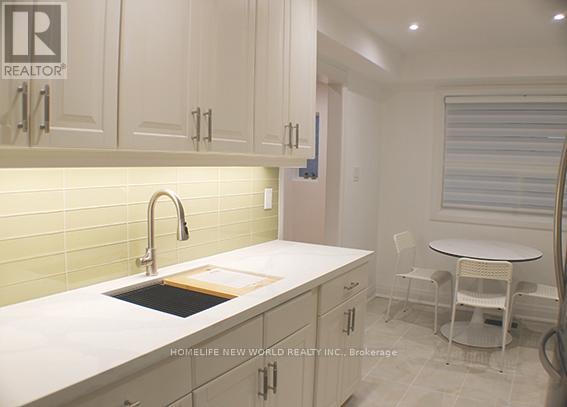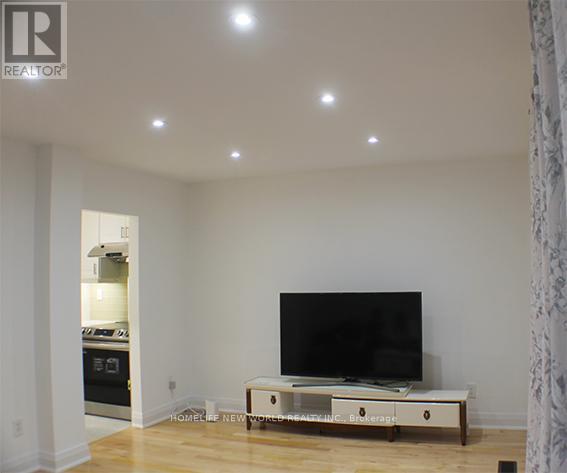47 - 151 Wickson Trail Toronto, Ontario M1B 2L5
5 Bedroom
2 Bathroom
999.992 - 1198.9898 sqft
Central Air Conditioning
Forced Air
$799,900Maintenance, Water, Common Area Maintenance, Insurance, Parking
$367 Monthly
Maintenance, Water, Common Area Maintenance, Insurance, Parking
$367 MonthlyRemarkable completely renovated by its owner professional in renovation over $100k value; Solidwood floors throughout from main and second floors; Basement is also renovated with SPC floor; Granite countertops; Good size backyard; Low maintanence fee; Must seee. **** EXTRAS **** Replaced Heating System, AC, New Light Fixture, New Window Coverings in the first floor, Replaced air ducts. (id:43697)
Property Details
| MLS® Number | E10929430 |
| Property Type | Single Family |
| Community Name | Malvern |
| AmenitiesNearBy | Public Transit, Schools, Park |
| CommunityFeatures | Pet Restrictions, School Bus |
| Features | In Suite Laundry |
| ParkingSpaceTotal | 1 |
Building
| BathroomTotal | 2 |
| BedroomsAboveGround | 4 |
| BedroomsBelowGround | 1 |
| BedroomsTotal | 5 |
| Amenities | Visitor Parking |
| Appliances | Range, Dryer, Refrigerator, Stove, Washer |
| BasementType | Full |
| CoolingType | Central Air Conditioning |
| ExteriorFinish | Brick |
| FlooringType | Hardwood, Ceramic |
| HalfBathTotal | 1 |
| HeatingFuel | Natural Gas |
| HeatingType | Forced Air |
| StoriesTotal | 2 |
| SizeInterior | 999.992 - 1198.9898 Sqft |
| Type | Row / Townhouse |
Parking
| Attached Garage |
Land
| Acreage | No |
| FenceType | Fenced Yard |
| LandAmenities | Public Transit, Schools, Park |
Rooms
| Level | Type | Length | Width | Dimensions |
|---|---|---|---|---|
| Second Level | Bedroom | 4.53 m | 4.2 m | 4.53 m x 4.2 m |
| Second Level | Bedroom | 4.03 m | 2.84 m | 4.03 m x 2.84 m |
| Second Level | Bedroom | 3.69 m | 2.58 m | 3.69 m x 2.58 m |
| Second Level | Bedroom | 3.64 m | 2.57 m | 3.64 m x 2.57 m |
| Basement | Library | 5.22 m | 3.44 m | 5.22 m x 3.44 m |
| Basement | Recreational, Games Room | 5.22 m | 3.44 m | 5.22 m x 3.44 m |
| Main Level | Family Room | 5.27 m | 3.48 m | 5.27 m x 3.48 m |
| Main Level | Dining Room | 5.27 m | 3.48 m | 5.27 m x 3.48 m |
| Main Level | Kitchen | 4.38 m | 2.34 m | 4.38 m x 2.34 m |
| Main Level | Eating Area | 4.38 m | 2.34 m | 4.38 m x 2.34 m |
https://www.realtor.ca/real-estate/27683528/47-151-wickson-trail-toronto-malvern-malvern
Interested?
Contact us for more information
















