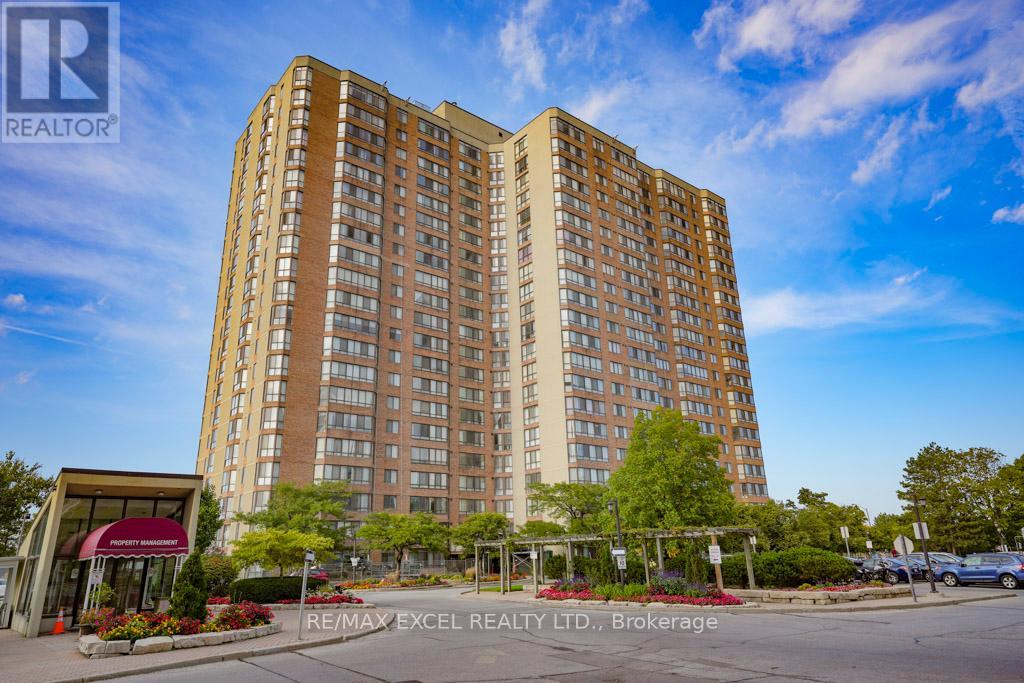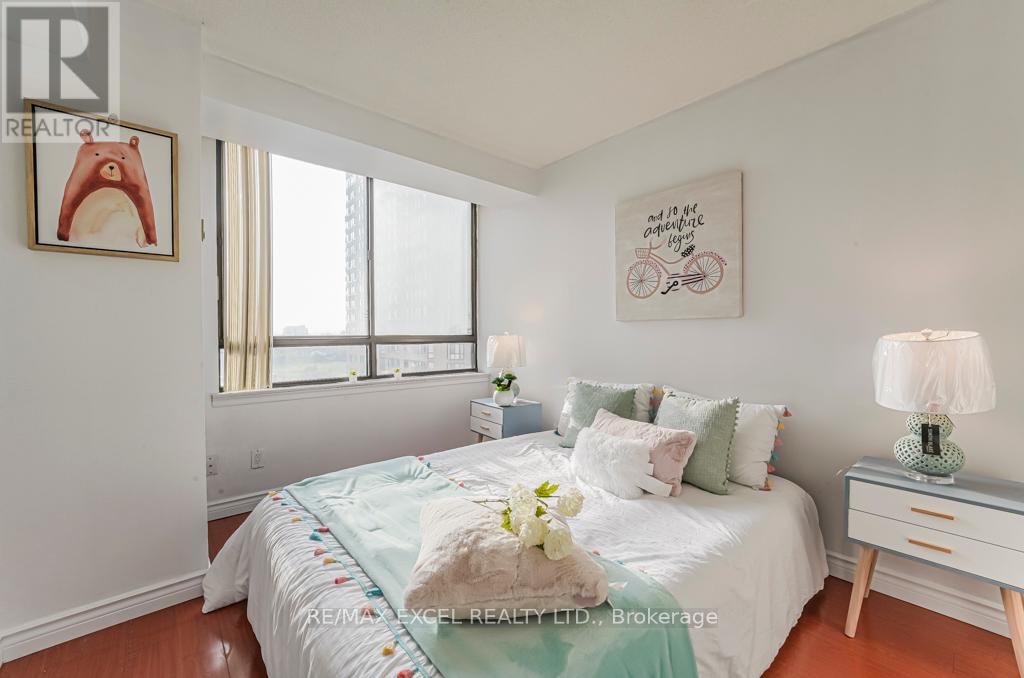915 - 75 Bamburgh Circle Toronto, Ontario M1W 3W1
$499,000Maintenance, Common Area Maintenance, Heat, Electricity, Insurance, Parking, Water
$848 Monthly
Maintenance, Common Area Maintenance, Heat, Electricity, Insurance, Parking, Water
$848 MonthlyRare Find! Enjoy This Magnificent Unobstructed Panoramic View Of The Bamburgh Cir, Woods&Green For All Seasons From This Huge Unit, Super Spacious With Wrap Around Huge Windows. Nestled In The Most Well Known Safe Community In The Heart Of Scarb, Close To All Transit, Hwy, Groceries, Shops, Close To 1200 Sqft, 2Bedr With 2Parking And Locker! Laminate T/O. Oodles Of Natural Light, Large Living Area/Spacious Dinning/Huge Ensuit Master/Lots Of Str Space. Utilities Are All Inclusive. (id:43697)
Property Details
| MLS® Number | E10929445 |
| Property Type | Single Family |
| Community Name | Steeles |
| CommunityFeatures | Pet Restrictions |
| Features | Carpet Free |
| ParkingSpaceTotal | 2 |
| PoolType | Indoor Pool |
| Structure | Tennis Court |
Building
| BathroomTotal | 2 |
| BedroomsAboveGround | 2 |
| BedroomsTotal | 2 |
| Amenities | Exercise Centre, Recreation Centre, Storage - Locker |
| CoolingType | Central Air Conditioning |
| ExteriorFinish | Brick |
| FlooringType | Laminate |
| HalfBathTotal | 1 |
| HeatingFuel | Natural Gas |
| HeatingType | Forced Air |
| SizeInterior | 999.992 - 1198.9898 Sqft |
| Type | Apartment |
Parking
| Underground |
Land
| Acreage | No |
Rooms
| Level | Type | Length | Width | Dimensions |
|---|---|---|---|---|
| Ground Level | Living Room | 5.92 m | 3.43 m | 5.92 m x 3.43 m |
| Ground Level | Dining Room | 4.11 m | 3.55 m | 4.11 m x 3.55 m |
| Ground Level | Kitchen | 3.66 m | 2.62 m | 3.66 m x 2.62 m |
| Ground Level | Primary Bedroom | 4.93 m | 3.58 m | 4.93 m x 3.58 m |
| Ground Level | Bedroom 2 | 3.5 m | 2.74 m | 3.5 m x 2.74 m |
https://www.realtor.ca/real-estate/27683530/915-75-bamburgh-circle-toronto-steeles-steeles
Interested?
Contact us for more information






















