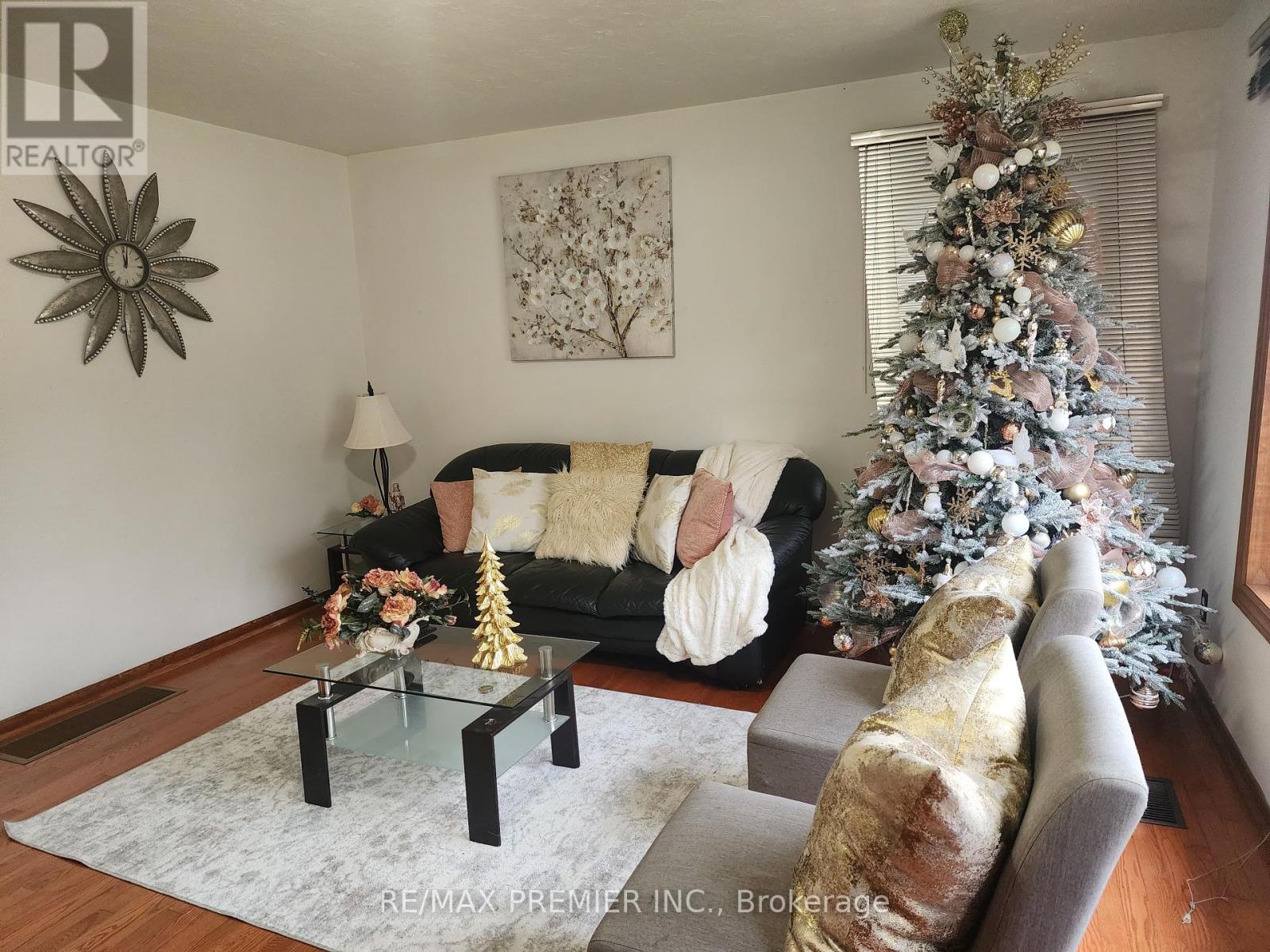166 John Street Bradford West Gwillimbury, Ontario L3Z 2A7
$749,000
**Accepting Offers Anytime ** Cute Little Two Bedroom Home. Great For Investors Or Handy First Time Home Buyer That Don't Mind Putting Sweat Equity Into Creating A Perfect Little Nest. Walk Out From The Kitchen To The Elevated Back Deck Where You Can Relax And Sip Your Coffee Watching The Sunrise In The Morning. Walkout Basement To The Large Backyard. The Backyard Is A Blank Slate That Is Open To Your Own Personal Design. Centrally Located Only A 15 Minute Walk To Bradford Go Station, 5 Minute Drive To The 400, Shopping And Restaurants Close By. Roof 2018, Windows 2018, Furnace 2017, Hwt 2021, Air Conditioner 2018 Open House Saturday Nov. 30th and Dec 1st 2-4Pm (id:43697)
Property Details
| MLS® Number | N10926425 |
| Property Type | Single Family |
| Community Name | Bradford |
| AmenitiesNearBy | Park, Place Of Worship, Public Transit, Schools |
| CommunityFeatures | Community Centre |
| Features | In-law Suite |
| ParkingSpaceTotal | 4 |
| Structure | Shed |
Building
| BathroomTotal | 2 |
| BedroomsAboveGround | 2 |
| BedroomsBelowGround | 2 |
| BedroomsTotal | 4 |
| Appliances | Dryer, Refrigerator, Stove, Washer, Window Coverings |
| ArchitecturalStyle | Bungalow |
| BasementFeatures | Apartment In Basement, Walk Out |
| BasementType | N/a |
| ConstructionStyleAttachment | Detached |
| CoolingType | Central Air Conditioning |
| ExteriorFinish | Brick |
| FlooringType | Hardwood, Laminate, Vinyl |
| FoundationType | Unknown |
| HeatingFuel | Natural Gas |
| HeatingType | Forced Air |
| StoriesTotal | 1 |
| SizeInterior | 699.9943 - 1099.9909 Sqft |
| Type | House |
| UtilityWater | Municipal Water |
Land
| Acreage | No |
| LandAmenities | Park, Place Of Worship, Public Transit, Schools |
| Sewer | Sanitary Sewer |
| SizeDepth | 80 Ft |
| SizeFrontage | 84 Ft |
| SizeIrregular | 84 X 80 Ft |
| SizeTotalText | 84 X 80 Ft|under 1/2 Acre |
| ZoningDescription | R2 |
Rooms
| Level | Type | Length | Width | Dimensions |
|---|---|---|---|---|
| Basement | Kitchen | Measurements not available | ||
| Main Level | Kitchen | 3.42 m | 2.91 m | 3.42 m x 2.91 m |
| Main Level | Living Room | 4.72 m | 4.18 m | 4.72 m x 4.18 m |
| Main Level | Primary Bedroom | 3.38 m | 3.52 m | 3.38 m x 3.52 m |
| Main Level | Bedroom 2 | 3.41 m | 2.91 m | 3.41 m x 2.91 m |
| Main Level | Bedroom 3 | Measurements not available | ||
| Main Level | Bedroom 4 | Measurements not available |
Utilities
| Cable | Installed |
| Sewer | Installed |
Interested?
Contact us for more information




















