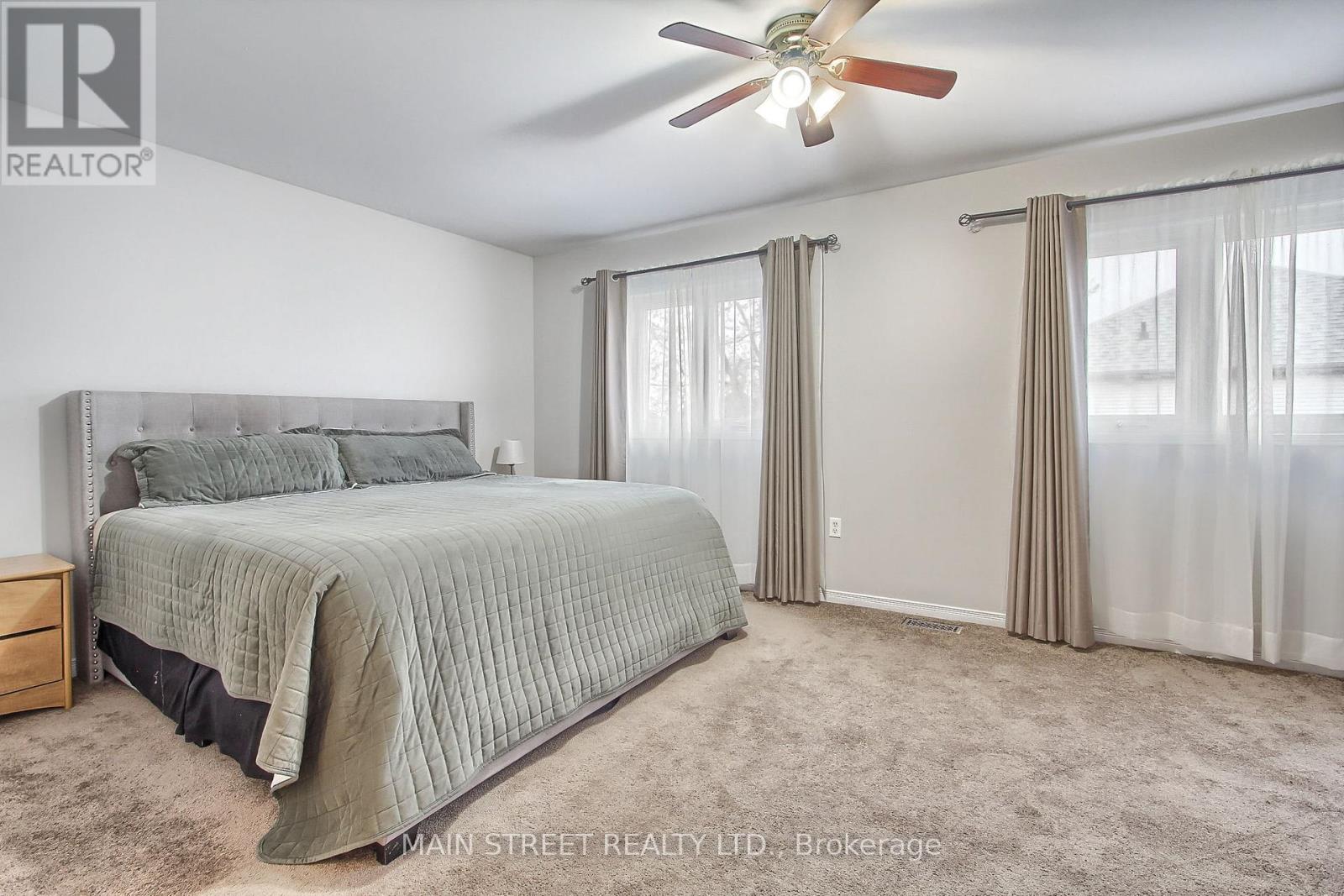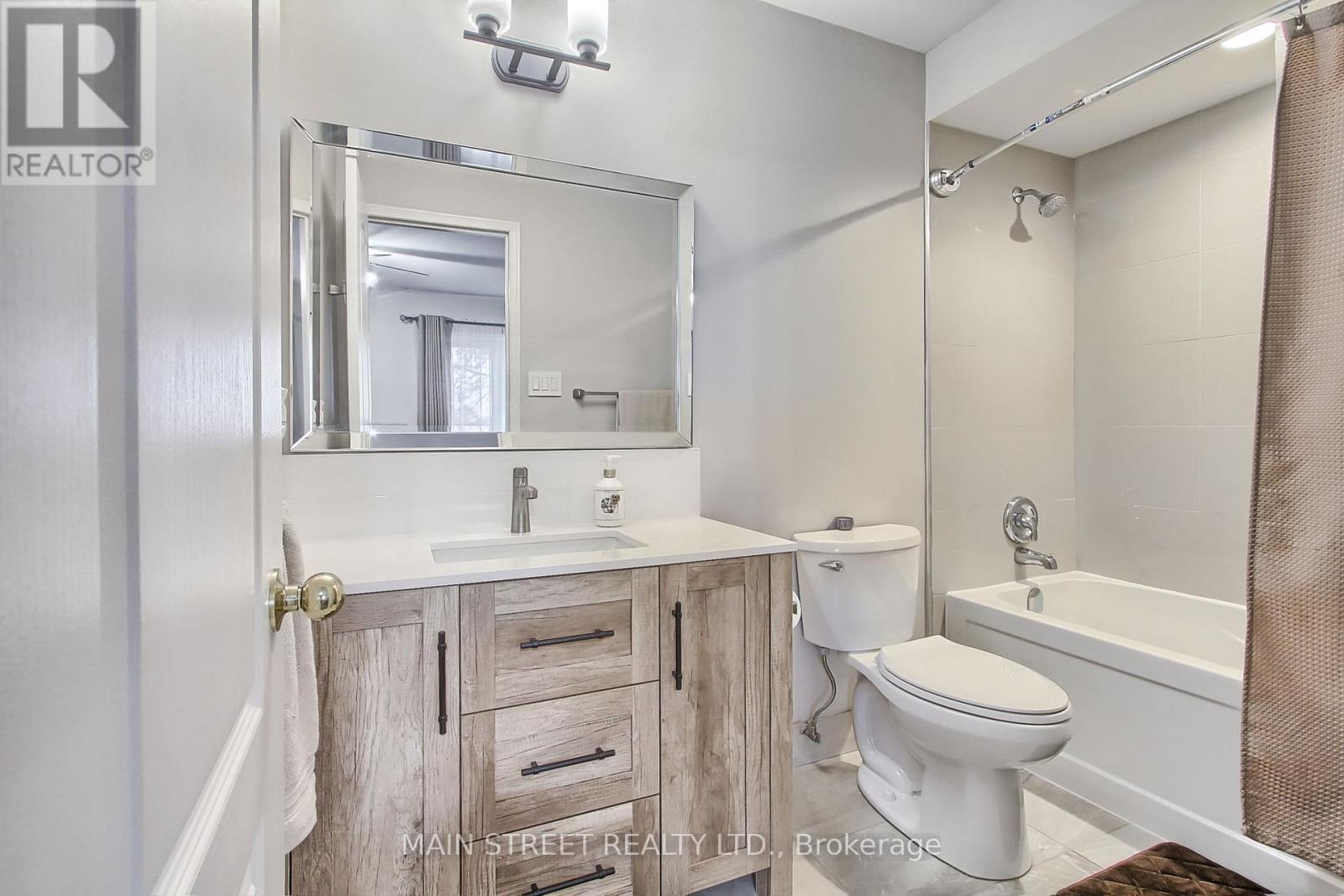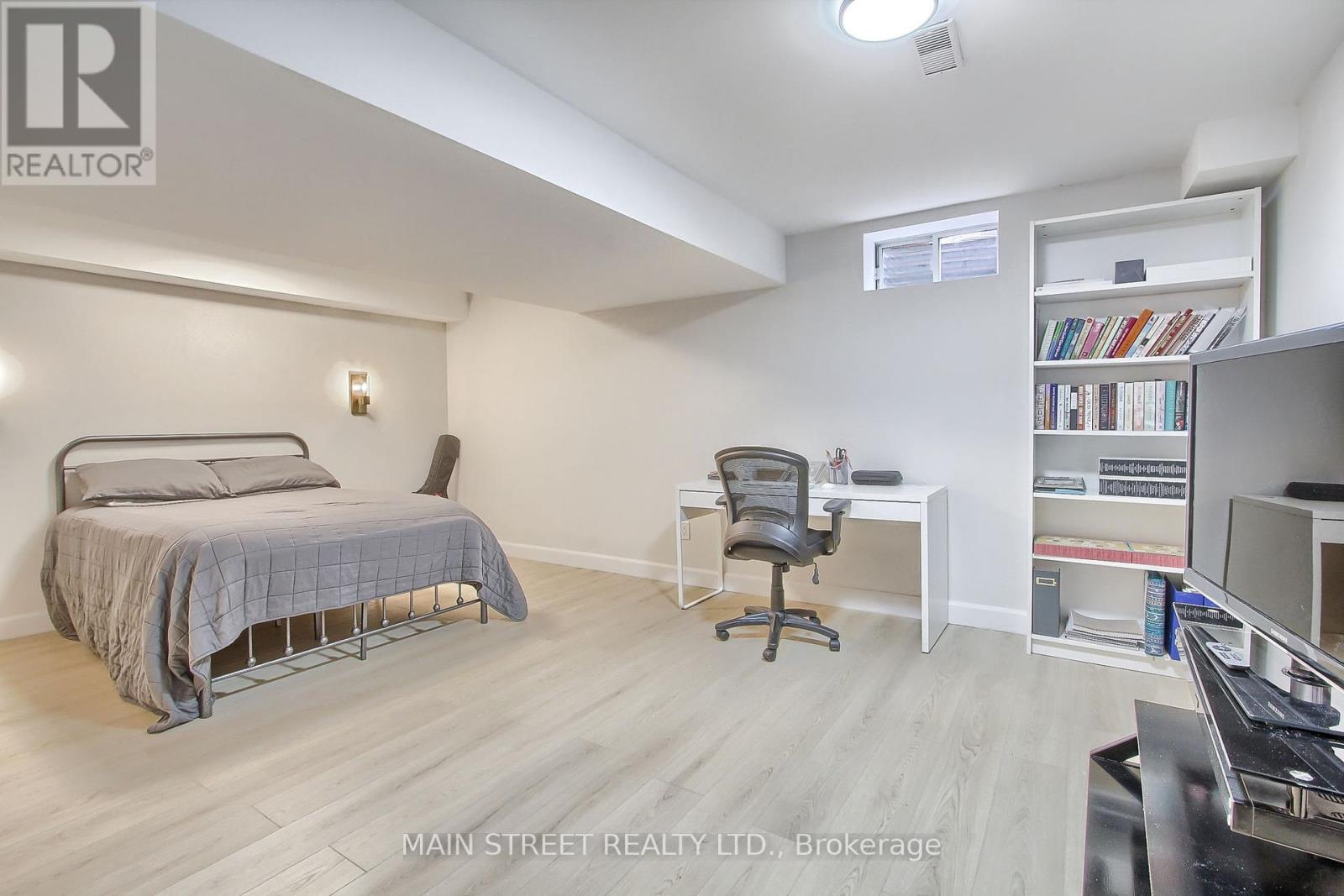70 Crittenden Drive Georgina, Ontario L4P 4E7
$739,900
Beautifully Renovated Townhome Featuring 3+1 Bedrooms & 3 Baths, Enter Through the Stunning Covered Stone Porch into a Large Foyer Set off by Gleaming Hardwood Flooring Through Main, Functional Updated Kitchen w/ S/S Appliances, Quartz Counters, Modern Backsplash and Breakfast Bar, Spacious Dining Area w/ Walk-out to Privacy Gazebo and Fully Fenced Yard. 2nd Floor Features Updated Hardwood Staircase w/ Cast Iron Pickets, Oversized Primary Bedroom w/ Walk-in Closet and Renovated 4 Pc. Ensuite, Renovated Main Bath w/ Good Size Bedrooms, Partially Finished Basement w/ Large Finished Bedroom/Rec Room! Loads of Upgrades Throughout the Home Showing True Pride of Ownership! Steps to School, Parks & Walking Trails, Close to Transit, HWY Access, Lake Simcoe, Shopping, Restaurants & Much More! **** EXTRAS **** Bonus - No Sidewalk! (id:43697)
Property Details
| MLS® Number | N10929089 |
| Property Type | Single Family |
| Community Name | Keswick South |
| AmenitiesNearBy | Park |
| Features | Level Lot |
| ParkingSpaceTotal | 3 |
Building
| BathroomTotal | 3 |
| BedroomsAboveGround | 3 |
| BedroomsBelowGround | 1 |
| BedroomsTotal | 4 |
| Appliances | Water Heater, Garage Door Opener Remote(s), Dishwasher, Garage Door Opener, Microwave, Refrigerator, Stove, Window Coverings |
| BasementDevelopment | Unfinished |
| BasementType | Full (unfinished) |
| ConstructionStyleAttachment | Attached |
| CoolingType | Central Air Conditioning |
| ExteriorFinish | Brick, Vinyl Siding |
| FlooringType | Hardwood, Tile, Carpeted, Vinyl |
| FoundationType | Unknown |
| HalfBathTotal | 1 |
| HeatingFuel | Natural Gas |
| HeatingType | Forced Air |
| StoriesTotal | 2 |
| Type | Row / Townhouse |
| UtilityWater | Municipal Water |
Parking
| Garage |
Land
| Acreage | No |
| LandAmenities | Park |
| Sewer | Sanitary Sewer |
| SizeDepth | 109 Ft ,7 In |
| SizeFrontage | 19 Ft ,7 In |
| SizeIrregular | 19.64 X 109.6 Ft |
| SizeTotalText | 19.64 X 109.6 Ft |
| ZoningDescription | Res |
Rooms
| Level | Type | Length | Width | Dimensions |
|---|---|---|---|---|
| Second Level | Primary Bedroom | 4.63 m | 3.54 m | 4.63 m x 3.54 m |
| Second Level | Bedroom | 3.08 m | 2.93 m | 3.08 m x 2.93 m |
| Second Level | Bedroom | 2.74 m | 2.59 m | 2.74 m x 2.59 m |
| Lower Level | Bedroom | 4.63 m | 3.2 m | 4.63 m x 3.2 m |
| Main Level | Living Room | 4.63 m | 2.74 m | 4.63 m x 2.74 m |
| Main Level | Dining Room | 2.74 m | 2.74 m | 2.74 m x 2.74 m |
| Main Level | Kitchen | 3.02 m | 2.74 m | 3.02 m x 2.74 m |
| Main Level | Eating Area | 2.26 m | 2.59 m | 2.26 m x 2.59 m |
https://www.realtor.ca/real-estate/27683589/70-crittenden-drive-georgina-keswick-south-keswick-south
Interested?
Contact us for more information



































