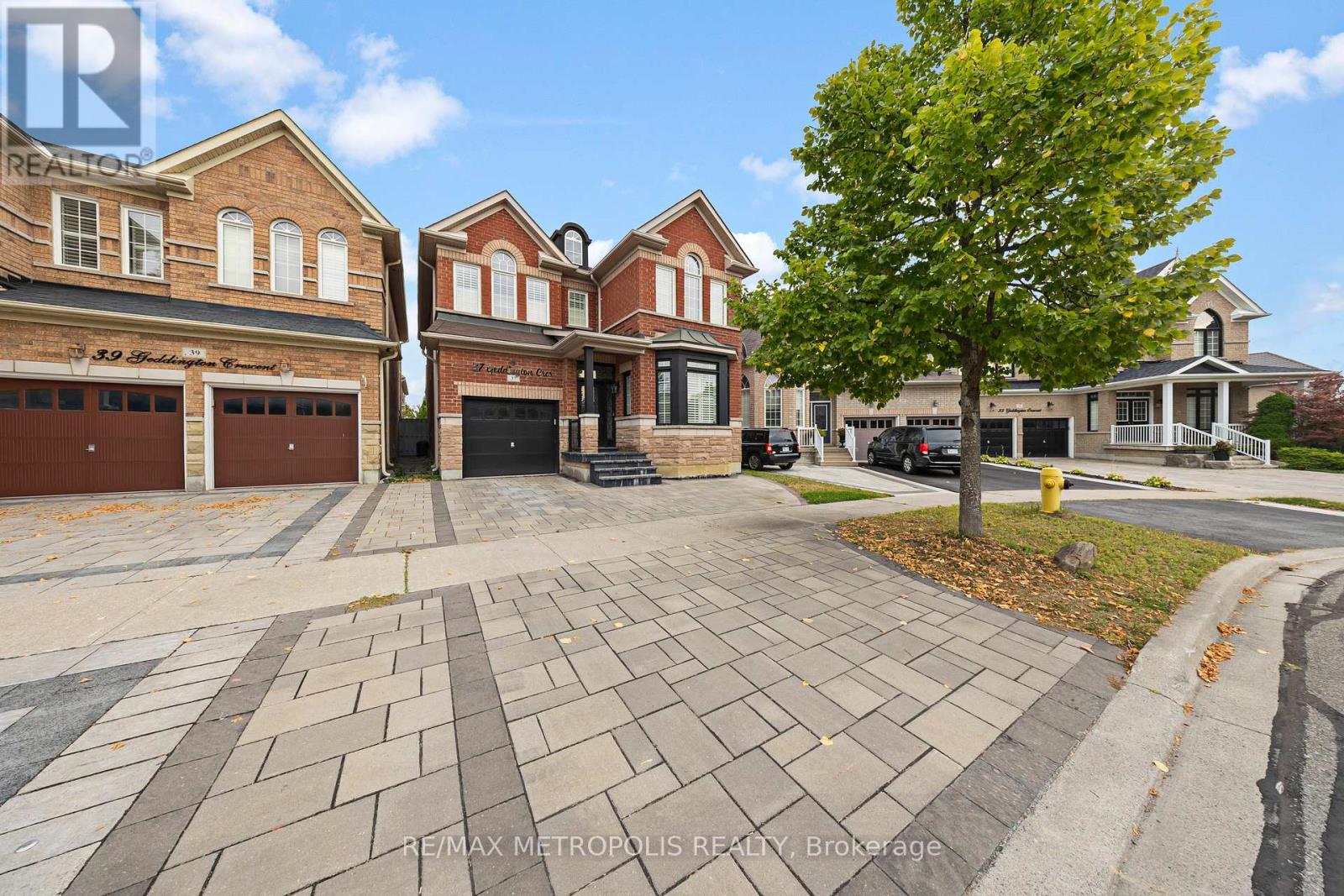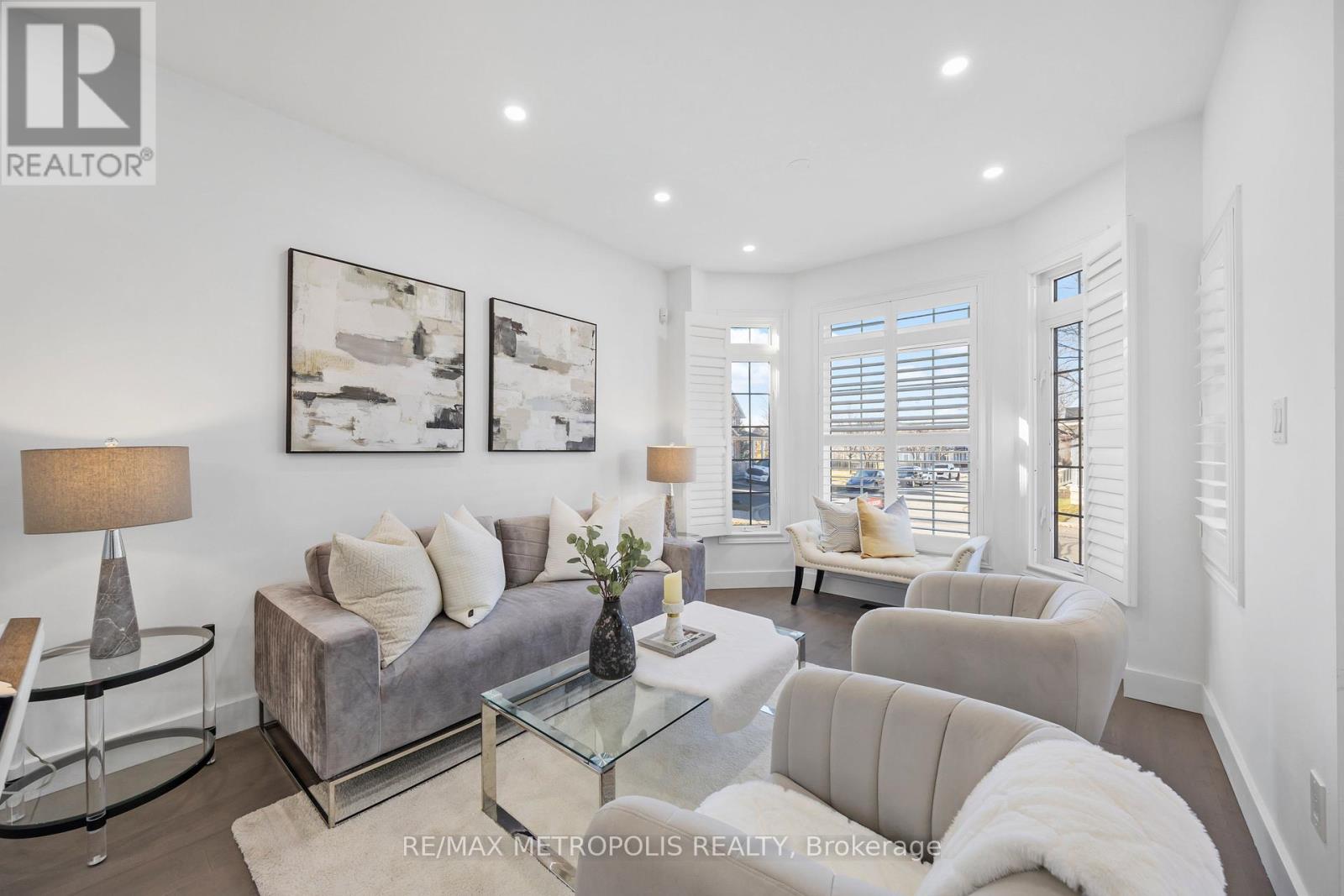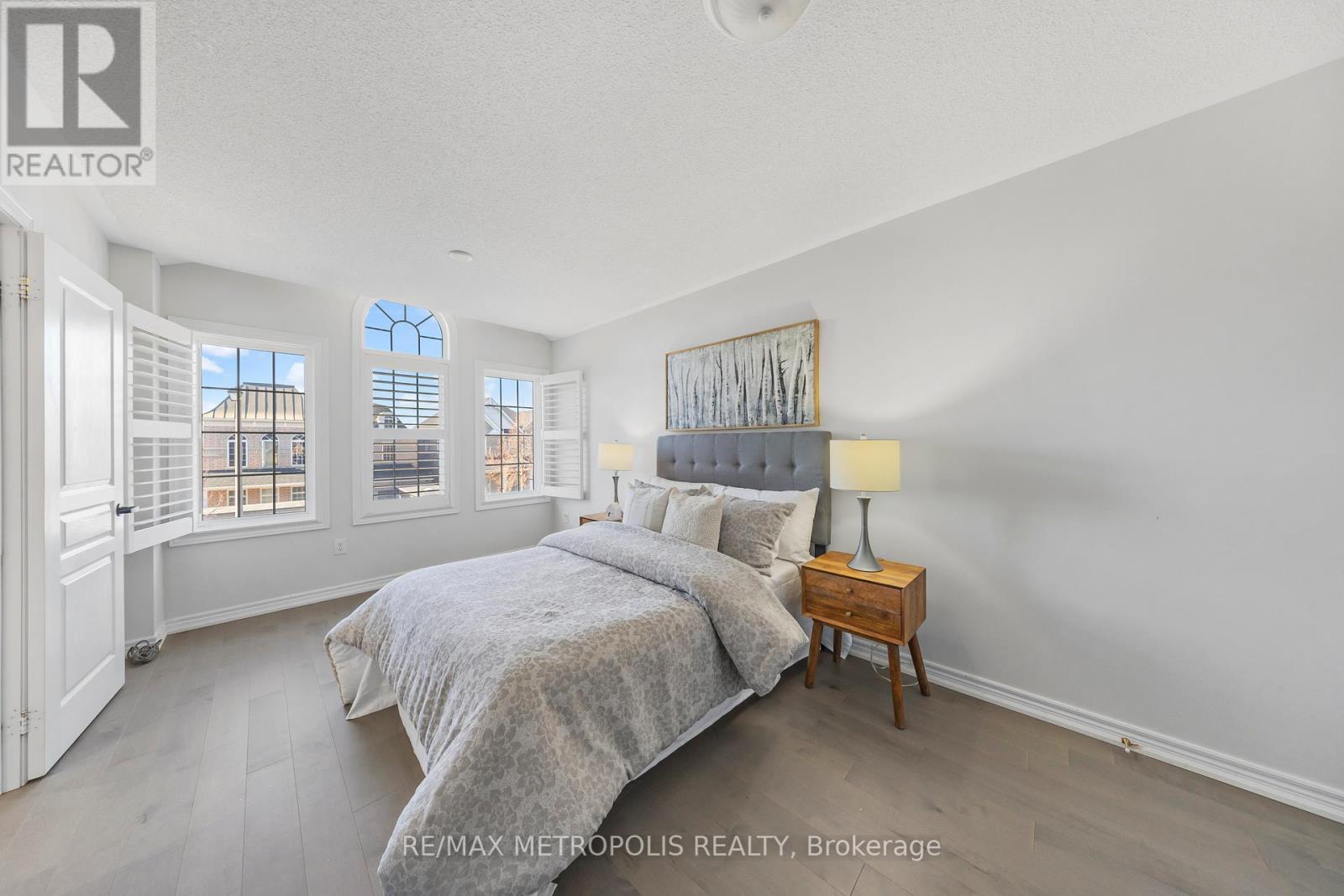37 Geddington Crescent Markham, Ontario L6B 0M7
$1,388,000
If you have been in search of your forever family home, then this is it! Located in a great neighborhood with a high ranking public school in the area, this is a Beautiful Detached 2350 Sq Ft Brick Home on a premium pie shaped lot! The house has been fully renovated over the recent years and is ready for your family to move in! The first floor features an open concept living and dining room layout with 9' tall ceilings and potlights. You will find high end commercial grade hardwood flooring and designer porcelain tiles throughout. There is an expansive white kitchen featuring stainless appliances and a large centre island with modern pendant lights. The family room at the back has a cozy gas fireplace, an accent feature wall and large windows letting in lots of natural light. The upper level has 4 spacious bedrooms and 2 full washrooms. Additionally, there is a Spacious Unfinished Basement with Great Potential! The large unfinished space offers plenty of room to create whatever you need a home gym, extra bedrooms, a media room, or more. With high ceilings and a wide-open layout, its the perfect blank canvas to expand your living space and add value to your home. The possibilities are endless! The exterior of the house is fully landscaped with interlock driveway to welcome you home. The impressive backyard includes a stained wood deck, an interlocked patio, gazebo and a seating area around a gas firepit - Perfect for hosting guests and spending time outdoors! **** EXTRAS **** Located in a safe, vibrant, neighbourhood with many amenities. Your children will get to attend the high ranking David Suzuki Public School, enjoy parks and green space and shopping centres. Bring your family over to 37 Geddington Crescent. (id:43697)
Property Details
| MLS® Number | N10929358 |
| Property Type | Single Family |
| Community Name | Box Grove |
| ParkingSpaceTotal | 3 |
Building
| BathroomTotal | 3 |
| BedroomsAboveGround | 4 |
| BedroomsTotal | 4 |
| Appliances | Dishwasher, Dryer, Microwave, Refrigerator, Stove, Washer, Window Coverings |
| BasementType | Full |
| ConstructionStyleAttachment | Detached |
| CoolingType | Central Air Conditioning |
| ExteriorFinish | Brick, Stone |
| FireplacePresent | Yes |
| FlooringType | Hardwood, Porcelain Tile |
| FoundationType | Unknown |
| HalfBathTotal | 1 |
| HeatingFuel | Natural Gas |
| HeatingType | Forced Air |
| StoriesTotal | 2 |
| SizeInterior | 1999.983 - 2499.9795 Sqft |
| Type | House |
| UtilityWater | Municipal Water |
Parking
| Attached Garage |
Land
| Acreage | No |
| Sewer | Sanitary Sewer |
| SizeDepth | 94 Ft |
| SizeFrontage | 32 Ft ,1 In |
| SizeIrregular | 32.1 X 94 Ft |
| SizeTotalText | 32.1 X 94 Ft |
Rooms
| Level | Type | Length | Width | Dimensions |
|---|---|---|---|---|
| Second Level | Primary Bedroom | Measurements not available | ||
| Second Level | Bedroom 2 | Measurements not available | ||
| Second Level | Bedroom 3 | Measurements not available | ||
| Second Level | Bedroom 4 | Measurements not available | ||
| Main Level | Living Room | Measurements not available | ||
| Main Level | Dining Room | Measurements not available | ||
| Main Level | Kitchen | Measurements not available | ||
| Main Level | Eating Area | Measurements not available | ||
| Main Level | Family Room | Measurements not available |
https://www.realtor.ca/real-estate/27683620/37-geddington-crescent-markham-box-grove-box-grove
Interested?
Contact us for more information






























