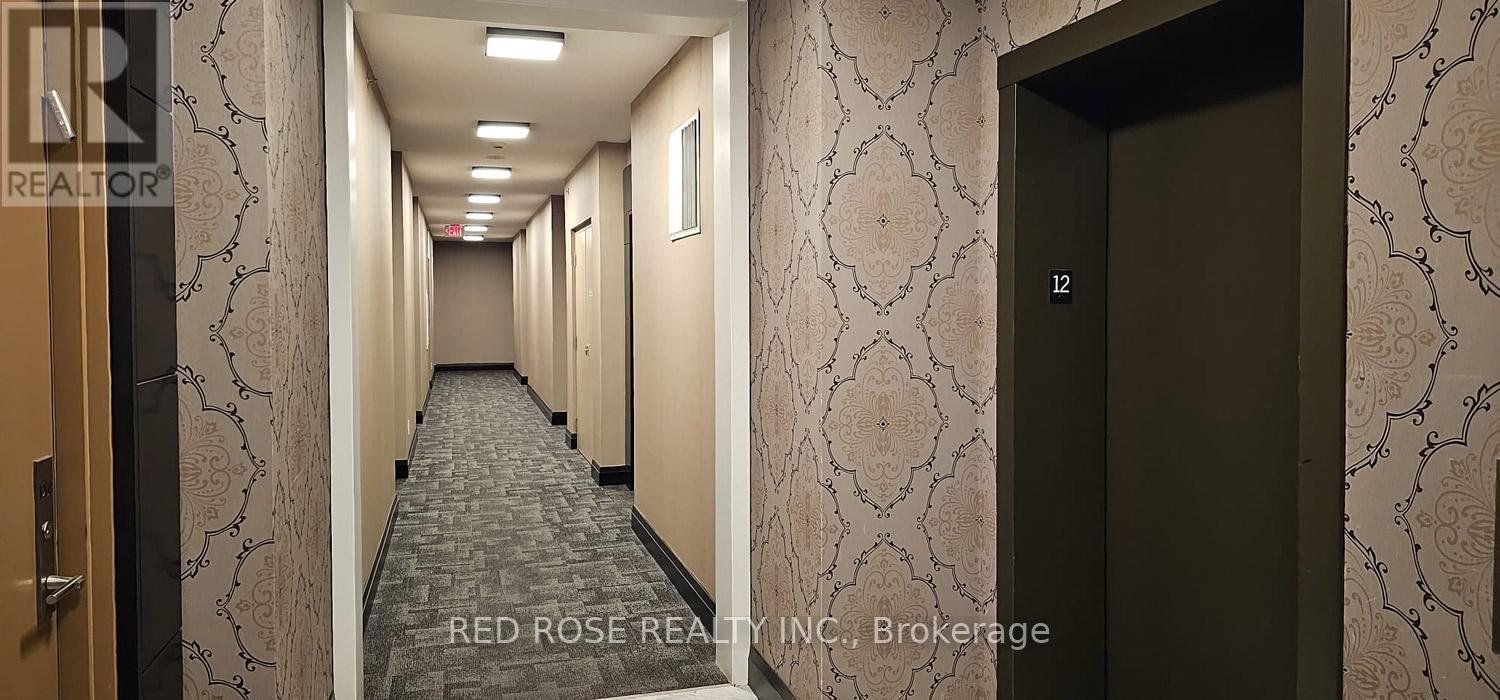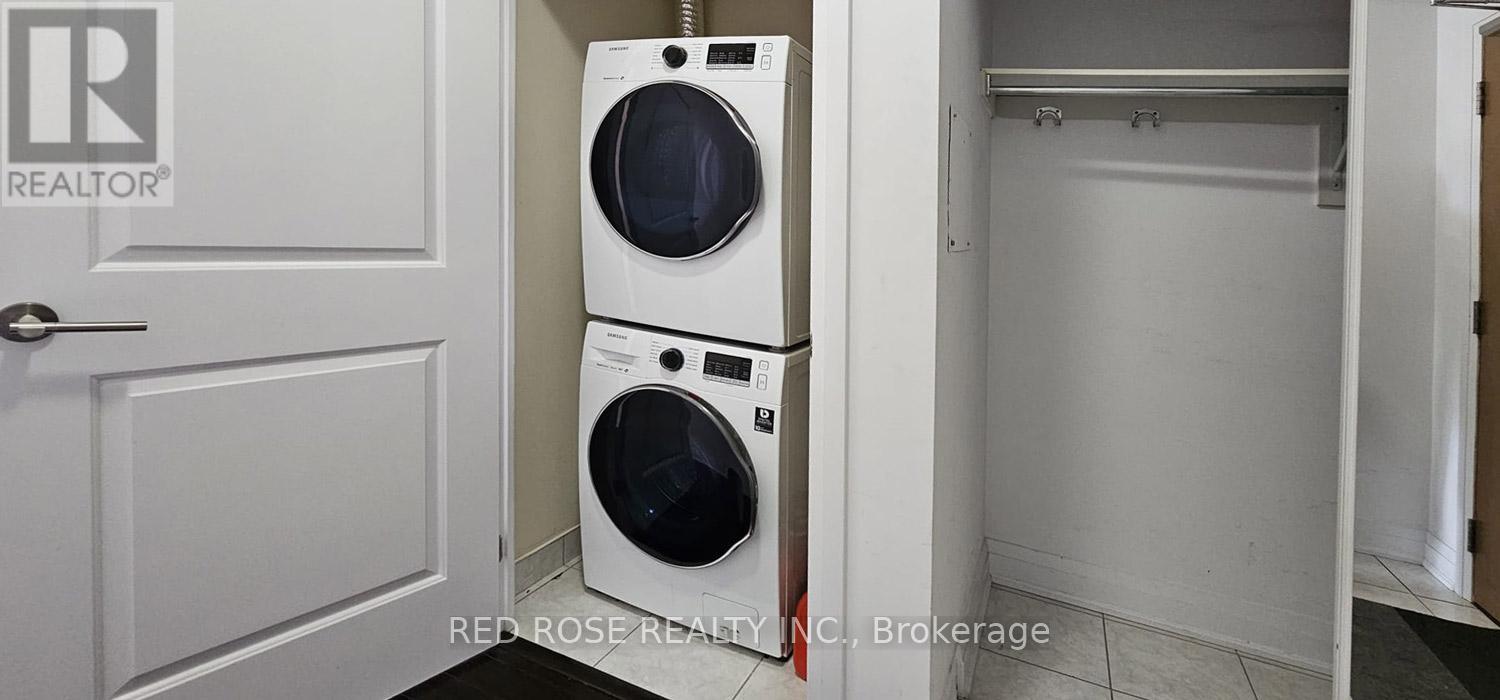1215 - 520 Steeles Avenue W Vaughan, Ontario L4J 1A2
1 Bedroom
1 Bathroom
599.9954 - 698.9943 sqft
Central Air Conditioning
Heat Pump
$538,800Maintenance, Heat, Water, Common Area Maintenance, Insurance
$583.80 Monthly
Maintenance, Heat, Water, Common Area Maintenance, Insurance
$583.80 MonthlyBright Luxury Condo with Balcony, Locker and Parking, Spectacular Panoramic Clear North Views. Gourmet Kitchen with Granite Countertop, Backsplash, Stainless Steel Appliances. Concierge, TTC At The Door, 10 Minutes To Finch Subway, One Bus To York University. Close To Hwy 7/407/401/404, Shopping, Banks. Supermarket, Boutique, Hotel, Restaurants, Floor To Ceiling Windows. Ample Visitor Parking, Move In And Enjoy! (id:43697)
Property Details
| MLS® Number | N10929435 |
| Property Type | Single Family |
| Community Name | Crestwood-Springfarm-Yorkhill |
| AmenitiesNearBy | Public Transit |
| CommunityFeatures | Pet Restrictions |
| Features | Balcony |
| ParkingSpaceTotal | 1 |
Building
| BathroomTotal | 1 |
| BedroomsAboveGround | 1 |
| BedroomsTotal | 1 |
| Amenities | Security/concierge, Exercise Centre, Party Room, Visitor Parking, Storage - Locker |
| Appliances | Blinds, Dishwasher, Dryer, Microwave, Refrigerator, Stove, Washer |
| CoolingType | Central Air Conditioning |
| ExteriorFinish | Stucco |
| FlooringType | Hardwood |
| HeatingFuel | Natural Gas |
| HeatingType | Heat Pump |
| SizeInterior | 599.9954 - 698.9943 Sqft |
| Type | Apartment |
Parking
| Underground |
Land
| Acreage | No |
| LandAmenities | Public Transit |
| ZoningDescription | R3 |
Rooms
| Level | Type | Length | Width | Dimensions |
|---|---|---|---|---|
| Main Level | Living Room | 5.21 m | 3.1 m | 5.21 m x 3.1 m |
| Main Level | Bedroom | 3.52 m | 2.75 m | 3.52 m x 2.75 m |
| Main Level | Kitchen | 3.95 m | 2.62 m | 3.95 m x 2.62 m |
| Main Level | Foyer | 3.58 m | 1.39 m | 3.58 m x 1.39 m |
| Main Level | Bathroom | Measurements not available |
Interested?
Contact us for more information




















