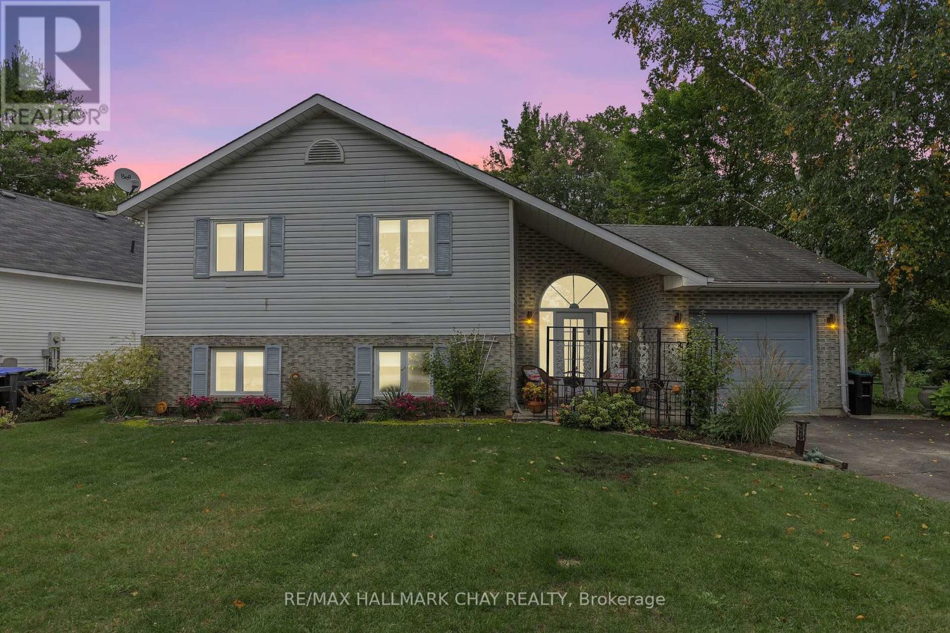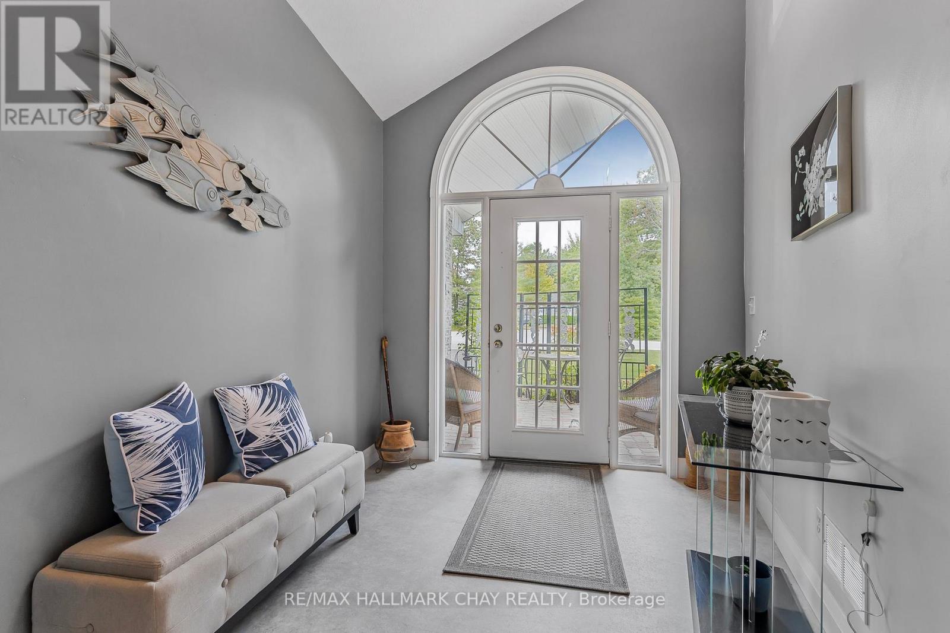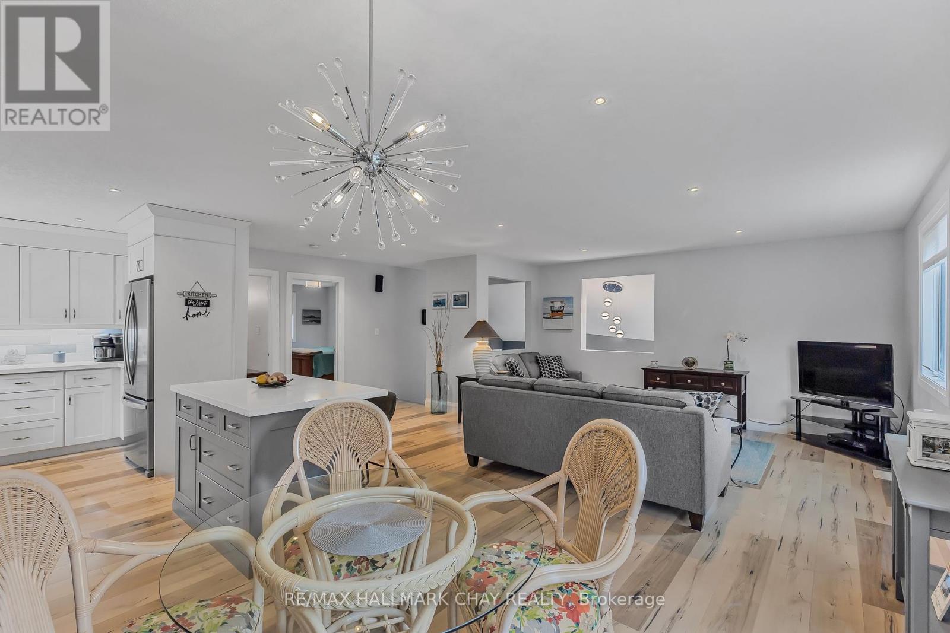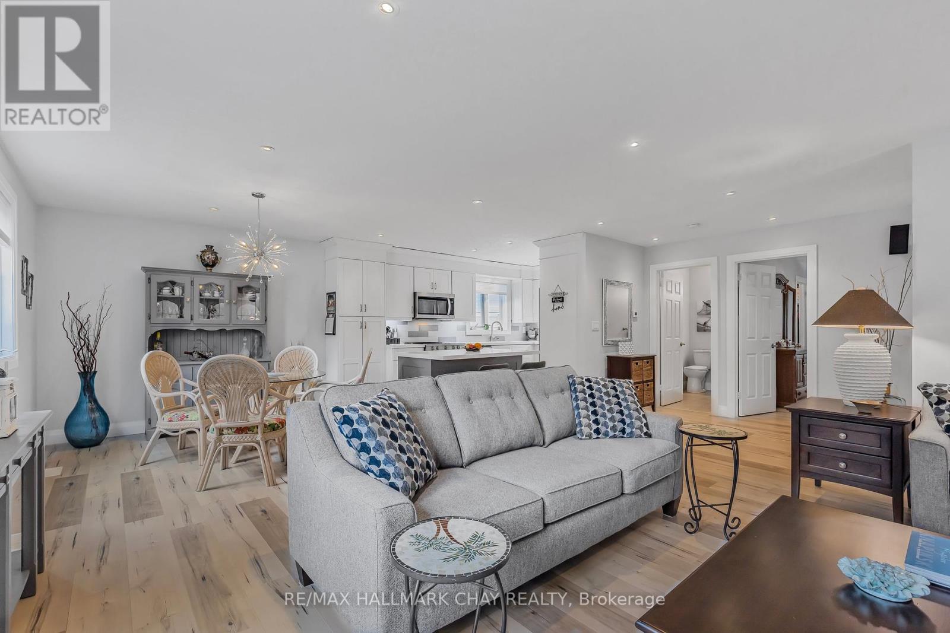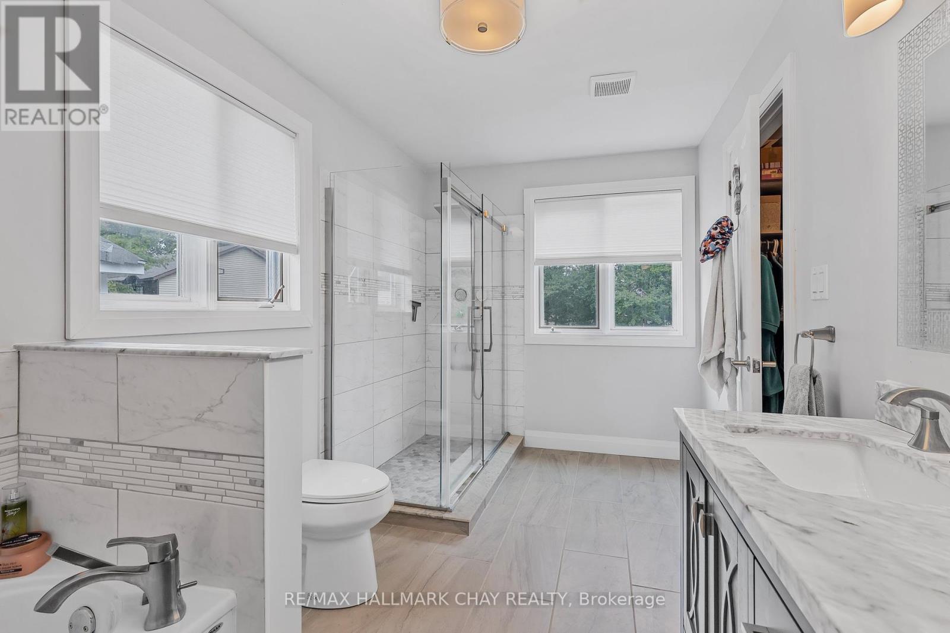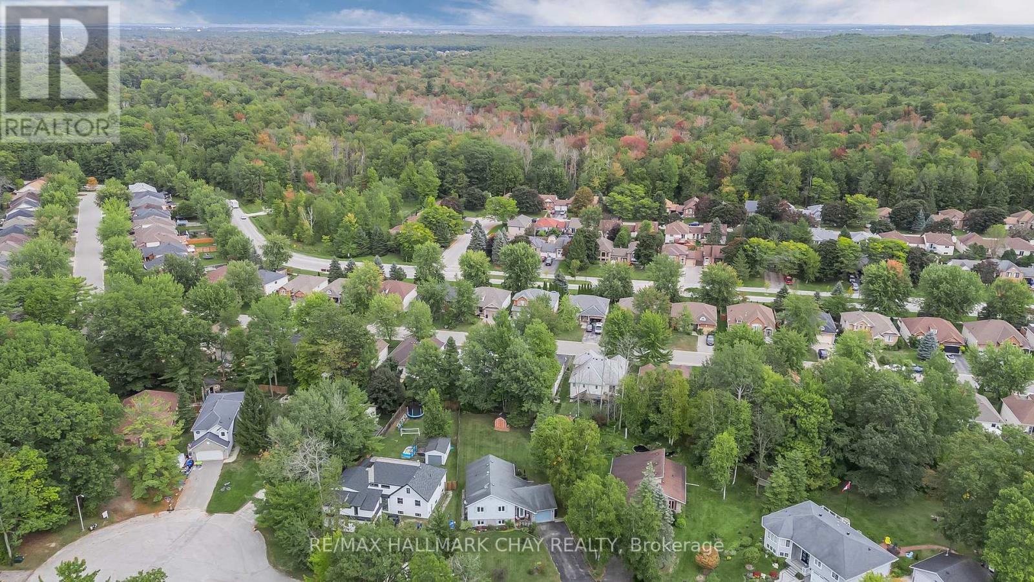38 Fatima Court Wasaga Beach, Ontario L9Z 1K9
$749,900
Don't Miss Your Chance to Live Close to the Beach in This Beautifully Renovated Bungalow, Tucked Away on a Quiet Court on a Large 170 Deep Mature Lot. Step Inside to a Massive Foyer with 13' Vaulted Ceiling, Walk-Out to Patio and Inside Access to Garage. Open Concept Main Floor is Filled with Natural Light and Features Updated Eat-In Kitchen Complete with Gorgeous Cabinetry, Crown Moulding, Stylish Stone Backsplash and Quartz Counters. Enjoy Casual Meals at the Island with Seating and Ample Storage, Including Deep Pot Drawers. Relax in Your Spacious Main Floor Primary Suite with Walk-In Closet into 5pc Ensuite with Double Sinks, Glass Shower and Soaker Tub. The Fully Finished Basement Has Big Windows, High Ceilings and Offers Additional Living Space with a Generous Size Rec Room, 2 Bedrooms and a 3pc Bathroom Ideal for Guests or In-Law Suite. **** EXTRAS **** EXTRAS: Nicely Landscaped, Garden Shed, Pot Lights, California Knockdown Ceilings, Newer Furnace and A/C (Approx. 4-5yrs), 9 Ceilings on Main Floor, Stainless Steel Appliances, High-End Laminate Throughout Most of Home. (id:43697)
Property Details
| MLS® Number | S10929619 |
| Property Type | Single Family |
| Community Name | Wasaga Beach |
| AmenitiesNearBy | Schools |
| CommunityFeatures | Community Centre |
| Features | Wooded Area |
| ParkingSpaceTotal | 5 |
| Structure | Patio(s), Porch, Shed |
Building
| BathroomTotal | 3 |
| BedroomsAboveGround | 1 |
| BedroomsBelowGround | 2 |
| BedroomsTotal | 3 |
| Appliances | Garage Door Opener Remote(s), Dishwasher, Dryer, Microwave, Refrigerator, Stove, Washer, Window Coverings |
| ArchitecturalStyle | Raised Bungalow |
| BasementDevelopment | Finished |
| BasementType | Full (finished) |
| ConstructionStyleAttachment | Detached |
| CoolingType | Central Air Conditioning |
| ExteriorFinish | Brick, Vinyl Siding |
| FlooringType | Tile, Laminate, Carpeted, Linoleum |
| FoundationType | Block |
| HalfBathTotal | 1 |
| HeatingFuel | Natural Gas |
| HeatingType | Forced Air |
| StoriesTotal | 1 |
| SizeInterior | 1099.9909 - 1499.9875 Sqft |
| Type | House |
| UtilityWater | Municipal Water |
Parking
| Attached Garage | |
| Inside Entry |
Land
| Acreage | No |
| LandAmenities | Schools |
| LandscapeFeatures | Landscaped |
| Sewer | Sanitary Sewer |
| SizeDepth | 170 Ft |
| SizeFrontage | 75 Ft ,8 In |
| SizeIrregular | 75.7 X 170 Ft |
| SizeTotalText | 75.7 X 170 Ft|under 1/2 Acre |
| ZoningDescription | R1 |
Rooms
| Level | Type | Length | Width | Dimensions |
|---|---|---|---|---|
| Lower Level | Bathroom | 3.78 m | 2.49 m | 3.78 m x 2.49 m |
| Lower Level | Recreational, Games Room | 7.42 m | 5.74 m | 7.42 m x 5.74 m |
| Lower Level | Bedroom 2 | 4.5 m | 3.78 m | 4.5 m x 3.78 m |
| Lower Level | Bedroom 3 | 3.51 m | 3.25 m | 3.51 m x 3.25 m |
| Lower Level | Laundry Room | 2.62 m | 2.36 m | 2.62 m x 2.36 m |
| Main Level | Kitchen | 7.37 m | 2.97 m | 7.37 m x 2.97 m |
| Main Level | Living Room | 6.83 m | 4.78 m | 6.83 m x 4.78 m |
| Main Level | Primary Bedroom | 4.88 m | 3.51 m | 4.88 m x 3.51 m |
| Main Level | Bathroom | 4.34 m | 2.36 m | 4.34 m x 2.36 m |
| Main Level | Bathroom | 2.31 m | 1.32 m | 2.31 m x 1.32 m |
| In Between | Foyer | 5.26 m | 2.64 m | 5.26 m x 2.64 m |
https://www.realtor.ca/real-estate/27683690/38-fatima-court-wasaga-beach-wasaga-beach
Interested?
Contact us for more information


