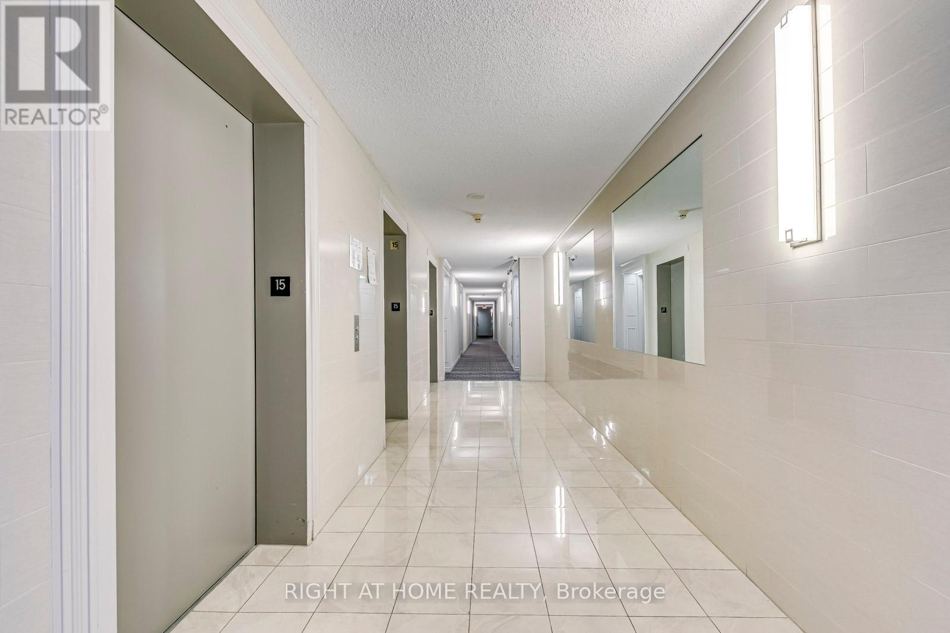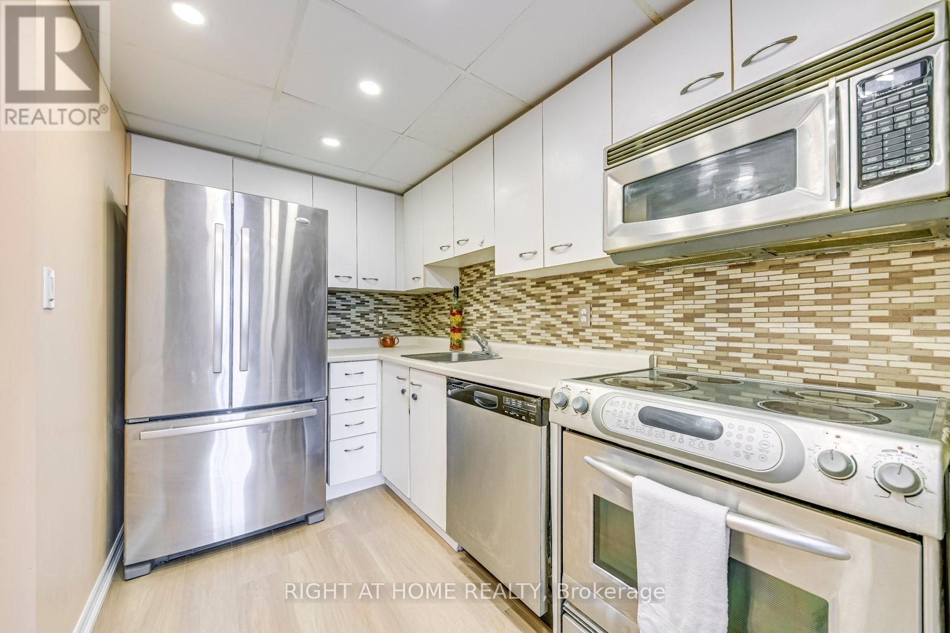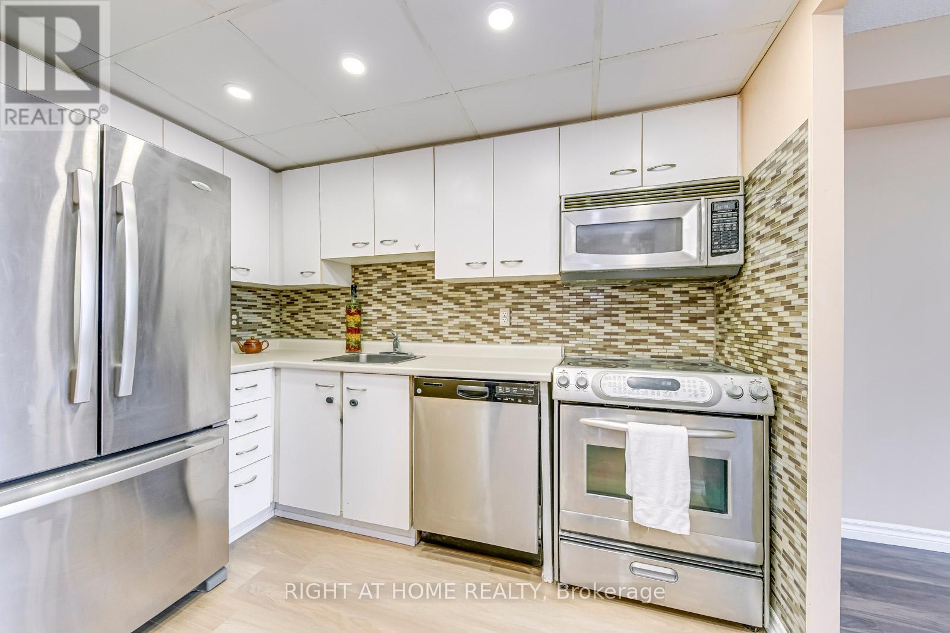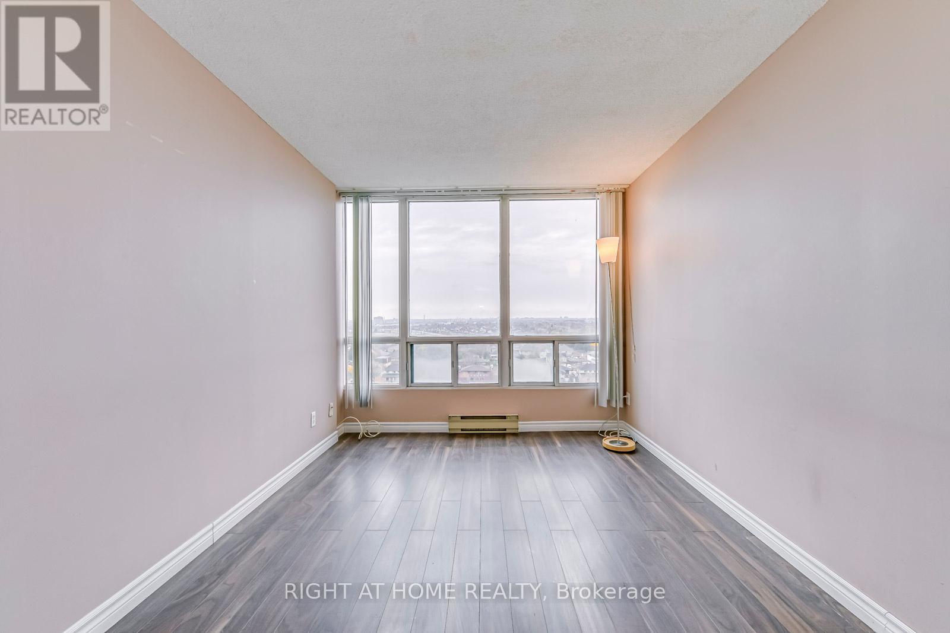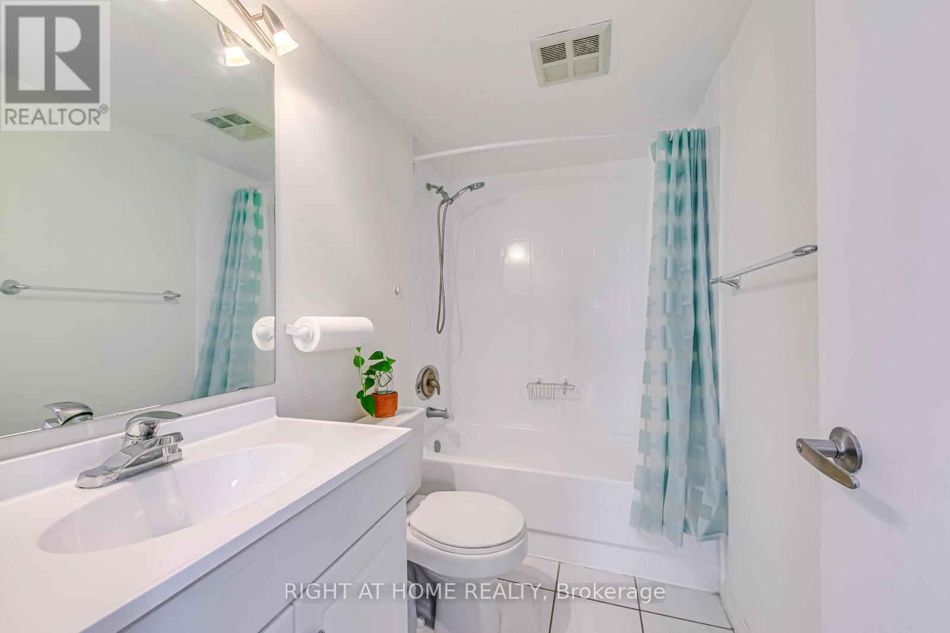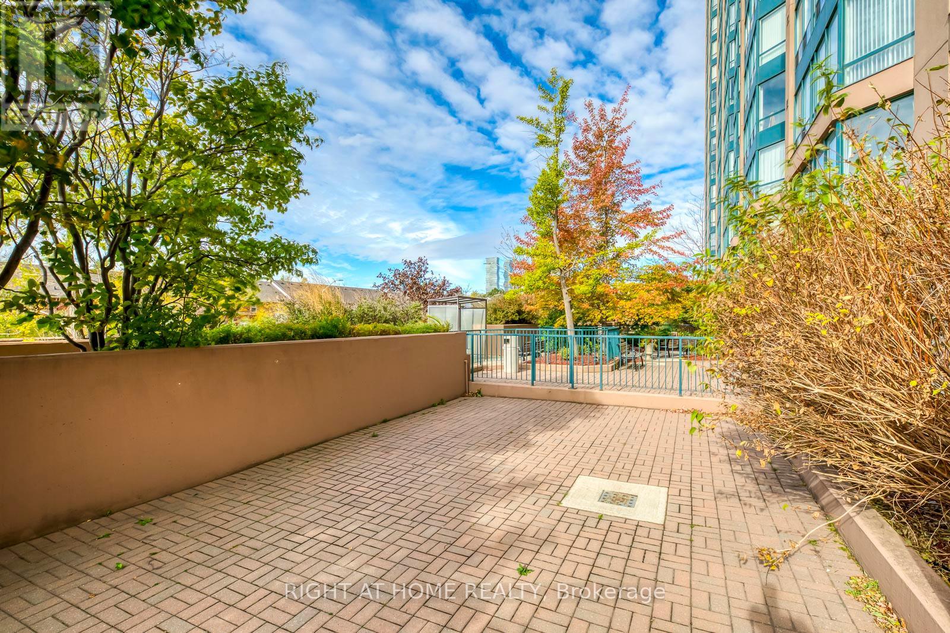1511 - 155 Hillcrest Avenue Mississauga, Ontario L5B 3Z2
3 Bedroom
2 Bathroom
899.9921 - 998.9921 sqft
Central Air Conditioning
Forced Air
$544,900Maintenance, Heat, Water, Parking, Insurance, Common Area Maintenance
$671.84 Monthly
Maintenance, Heat, Water, Parking, Insurance, Common Area Maintenance
$671.84 MonthlyPriced To Sell! This Bright & Sunny 2 Bedroom + Solarium Corner Unit Has A Unobstructed SW View And Open Concept Living. Conveniently Close To Highways. Located Within Walking Distance Of Go Transit, Buses, Schools, Parks, & Shopping. Laminate Flooring & Ss Appliances, B/I Dishwasher & B/I Microwave. 24/7 Security Guard, Rec. Room, Sauna, Top Floor Library & Fitness Rm, Excl. Locker & Underground Pkg. (id:43697)
Property Details
| MLS® Number | W10929524 |
| Property Type | Single Family |
| Community Name | Cooksville |
| AmenitiesNearBy | Hospital, Public Transit, Schools |
| CommunityFeatures | Pet Restrictions, School Bus |
| ParkingSpaceTotal | 1 |
Building
| BathroomTotal | 2 |
| BedroomsAboveGround | 2 |
| BedroomsBelowGround | 1 |
| BedroomsTotal | 3 |
| Amenities | Exercise Centre, Security/concierge, Visitor Parking, Sauna, Storage - Locker |
| Appliances | Dishwasher, Dryer, Microwave, Refrigerator, Stove, Washer, Window Coverings |
| CoolingType | Central Air Conditioning |
| ExteriorFinish | Brick, Concrete |
| FireProtection | Security Guard |
| FlooringType | Laminate |
| HalfBathTotal | 1 |
| HeatingFuel | Natural Gas |
| HeatingType | Forced Air |
| SizeInterior | 899.9921 - 998.9921 Sqft |
| Type | Apartment |
Parking
| Underground |
Land
| Acreage | No |
| LandAmenities | Hospital, Public Transit, Schools |
Rooms
| Level | Type | Length | Width | Dimensions |
|---|---|---|---|---|
| Flat | Living Room | 4.73 m | 3.05 m | 4.73 m x 3.05 m |
| Flat | Kitchen | 3.35 m | 3.05 m | 3.35 m x 3.05 m |
| Flat | Dining Room | 3.05 m | 2.92 m | 3.05 m x 2.92 m |
| Flat | Solarium | 3.05 m | 1.98 m | 3.05 m x 1.98 m |
| Flat | Primary Bedroom | 3.67 m | 3.35 m | 3.67 m x 3.35 m |
| Flat | Bedroom 2 | 3.35 m | 2.74 m | 3.35 m x 2.74 m |
Interested?
Contact us for more information




