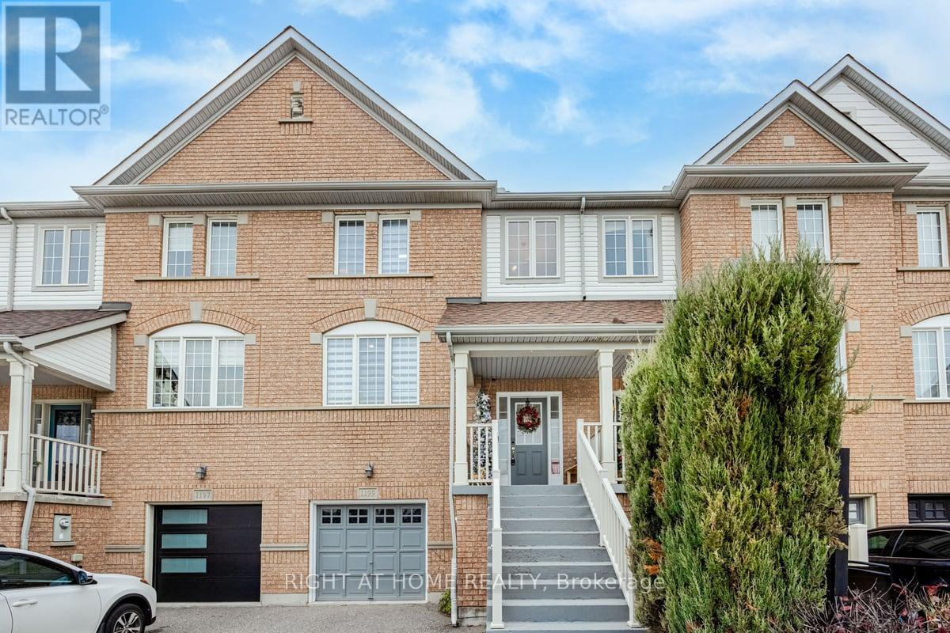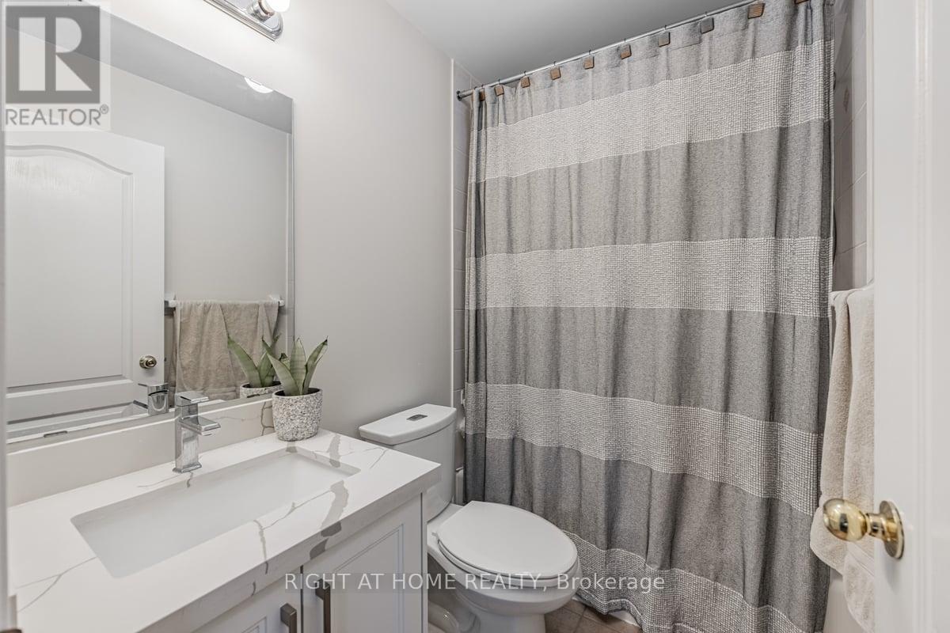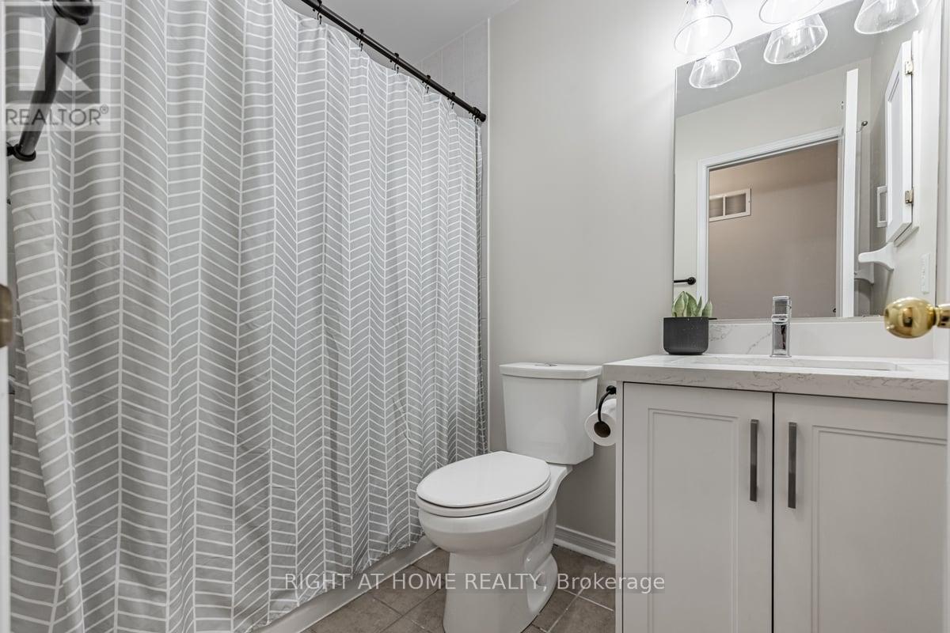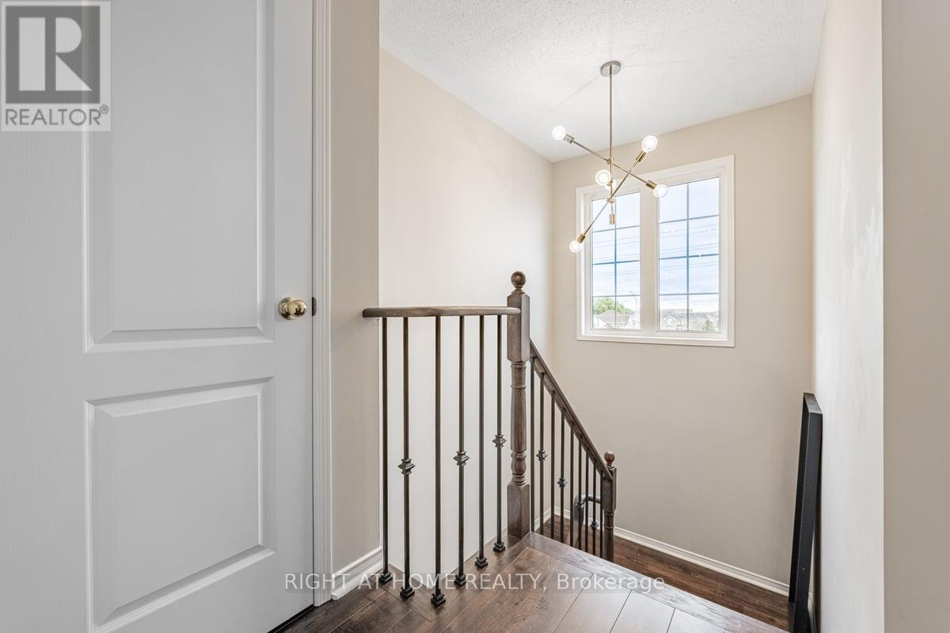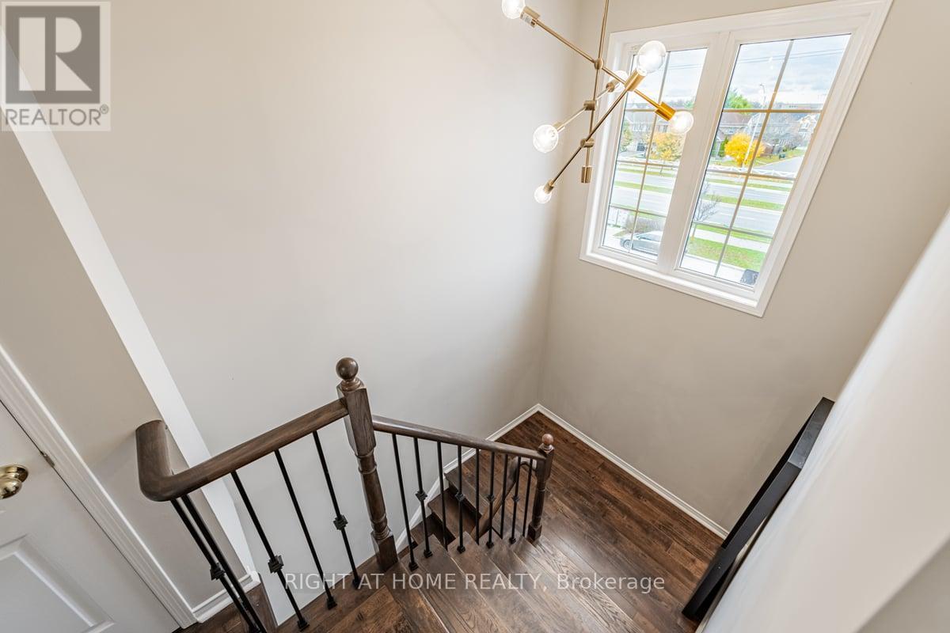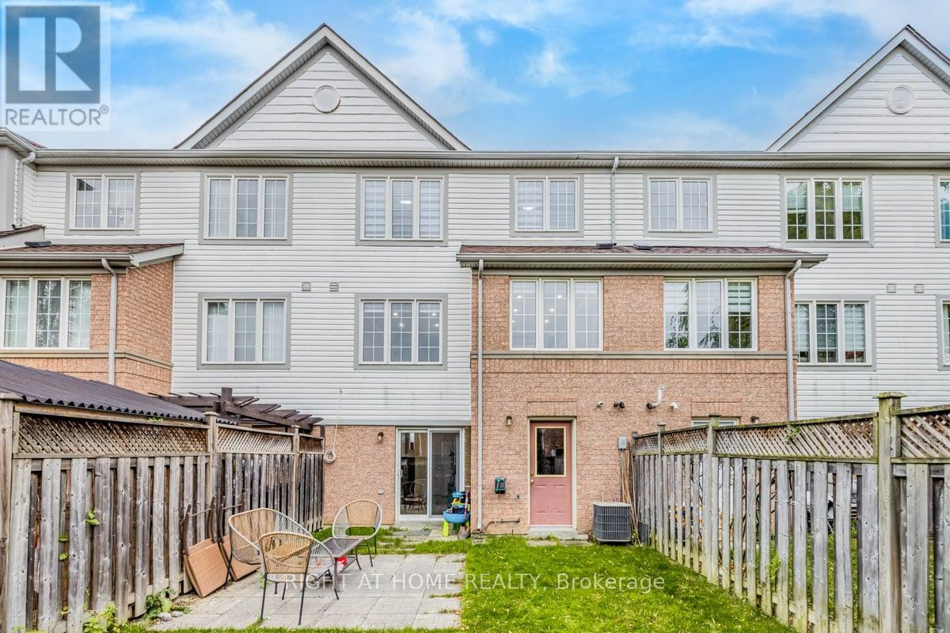3 Bedroom
3 Bathroom
1499.9875 - 1999.983 sqft
Central Air Conditioning
Forced Air
$968,000
upgrades : kitchen cabinets with appliances, quartz countertop & backsplash, porcelain tiles for kitchen, breakfast, Smooth ceilings & pot lights for main floor, hard wood stairs, Great functional Layout, No Wasted Space. Bright & Spacious Open Concept Kitchen, Family size spacious breakfast area, dining/living room and family room. Upstairs 3 Good Size Bedrooms, New window coverings, Finished walk-out basement. Massive windows with sun-filled. Fully fenced Rear Yard. parking space for 3 cars, and tons of visitor spots and ideally located. Access from garage to home. Roof (2021) Just move in. **** EXTRAS **** S/S Fridge, Stove, Dishwasher, Built in Micro wave, Washer& Dryer, All Led Elfs, New window coverings. (id:43697)
Property Details
|
MLS® Number
|
W10929543 |
|
Property Type
|
Single Family |
|
Community Name
|
Clarke |
|
AmenitiesNearBy
|
Schools, Park |
|
Features
|
Carpet Free |
|
ParkingSpaceTotal
|
3 |
Building
|
BathroomTotal
|
3 |
|
BedroomsAboveGround
|
3 |
|
BedroomsTotal
|
3 |
|
BasementDevelopment
|
Finished |
|
BasementFeatures
|
Walk Out |
|
BasementType
|
N/a (finished) |
|
ConstructionStyleAttachment
|
Attached |
|
CoolingType
|
Central Air Conditioning |
|
ExteriorFinish
|
Brick |
|
FlooringType
|
Porcelain Tile |
|
FoundationType
|
Unknown |
|
HalfBathTotal
|
1 |
|
HeatingFuel
|
Natural Gas |
|
HeatingType
|
Forced Air |
|
StoriesTotal
|
3 |
|
SizeInterior
|
1499.9875 - 1999.983 Sqft |
|
Type
|
Row / Townhouse |
|
UtilityWater
|
Municipal Water |
Parking
Land
|
Acreage
|
No |
|
FenceType
|
Fenced Yard |
|
LandAmenities
|
Schools, Park |
|
Sewer
|
Sanitary Sewer |
|
SizeDepth
|
100 Ft ,2 In |
|
SizeFrontage
|
21 Ft |
|
SizeIrregular
|
21 X 100.2 Ft |
|
SizeTotalText
|
21 X 100.2 Ft |
Rooms
| Level |
Type |
Length |
Width |
Dimensions |
|
Second Level |
Primary Bedroom |
3.95 m |
3.37 m |
3.95 m x 3.37 m |
|
Second Level |
Bedroom 2 |
3.1 m |
2.53 m |
3.1 m x 2.53 m |
|
Second Level |
Bedroom 3 |
2.75 m |
2.7 m |
2.75 m x 2.7 m |
|
Basement |
Recreational, Games Room |
5.99 m |
2.72 m |
5.99 m x 2.72 m |
|
Main Level |
Living Room |
4.35 m |
3.89 m |
4.35 m x 3.89 m |
|
Main Level |
Dining Room |
4.35 m |
3.89 m |
4.35 m x 3.89 m |
|
Main Level |
Family Room |
3.95 m |
3.25 m |
3.95 m x 3.25 m |
|
Main Level |
Kitchen |
2.7 m |
2.7 m |
2.7 m x 2.7 m |
|
Main Level |
Eating Area |
2.7 m |
2.7 m |
2.7 m x 2.7 m |
https://www.realtor.ca/real-estate/27683894/1199-chapman-crescent-milton-clarke-clarke

