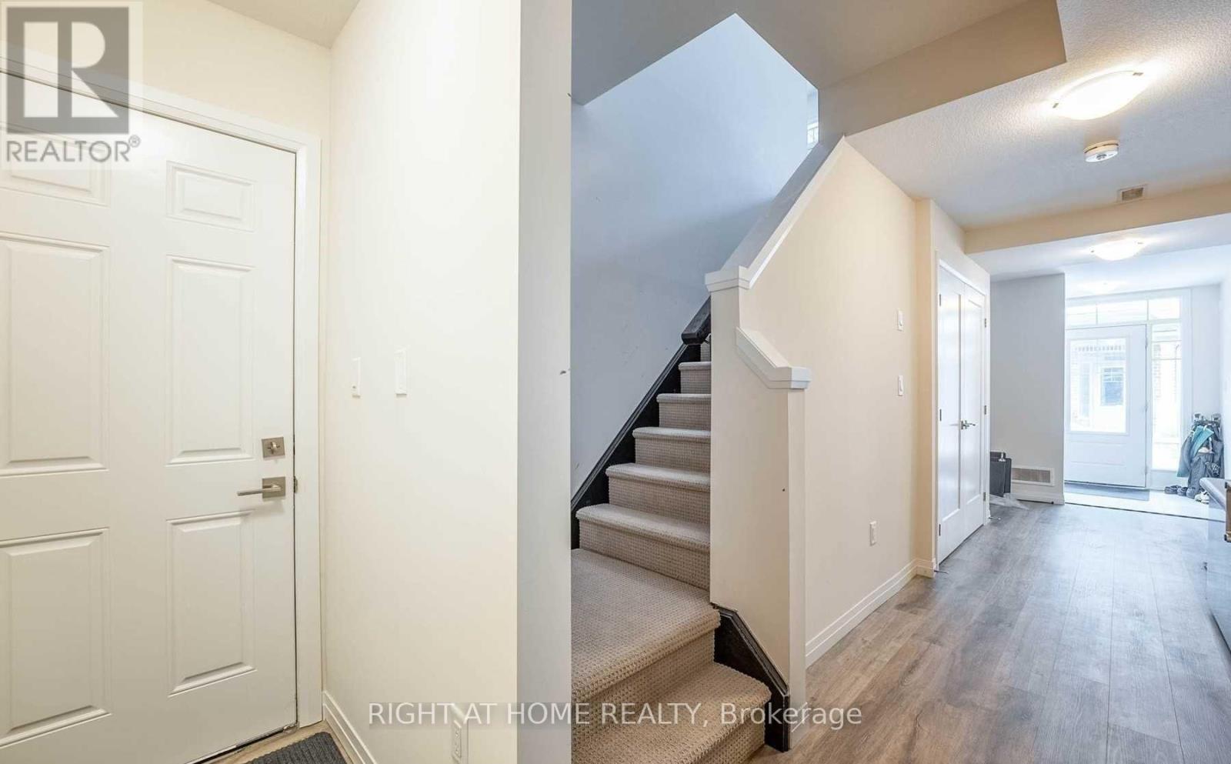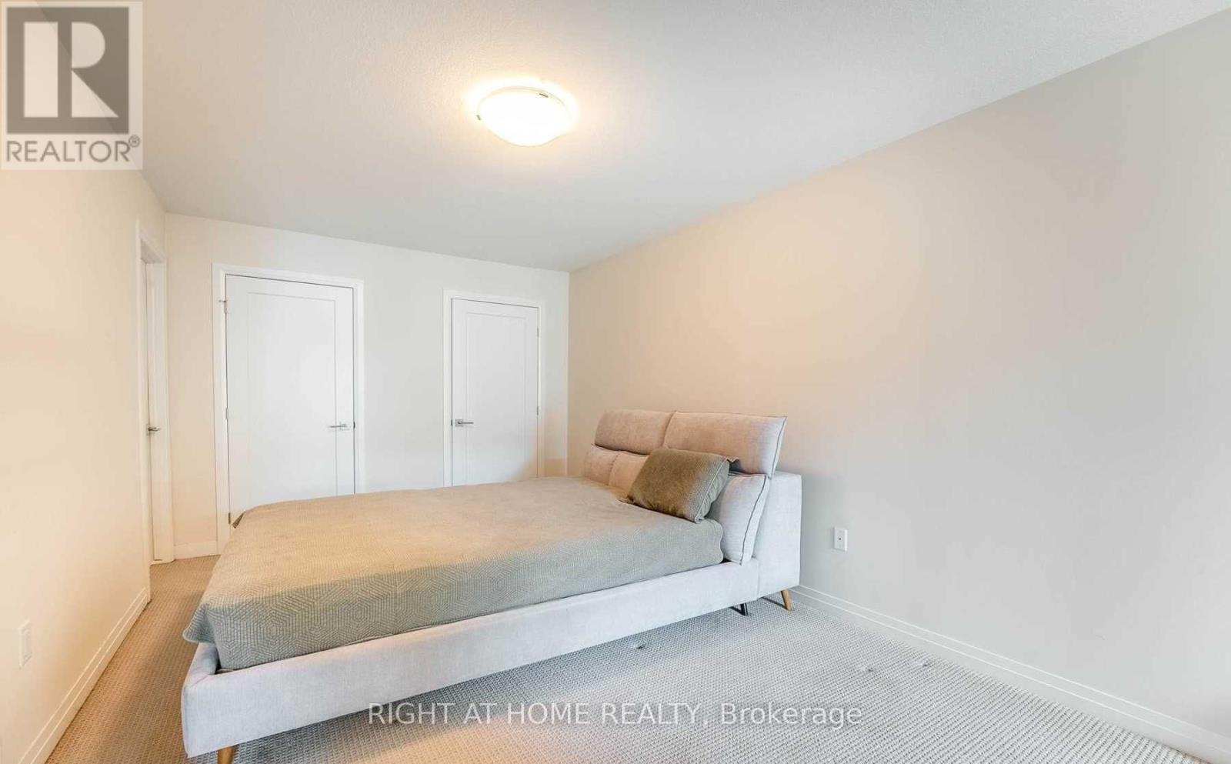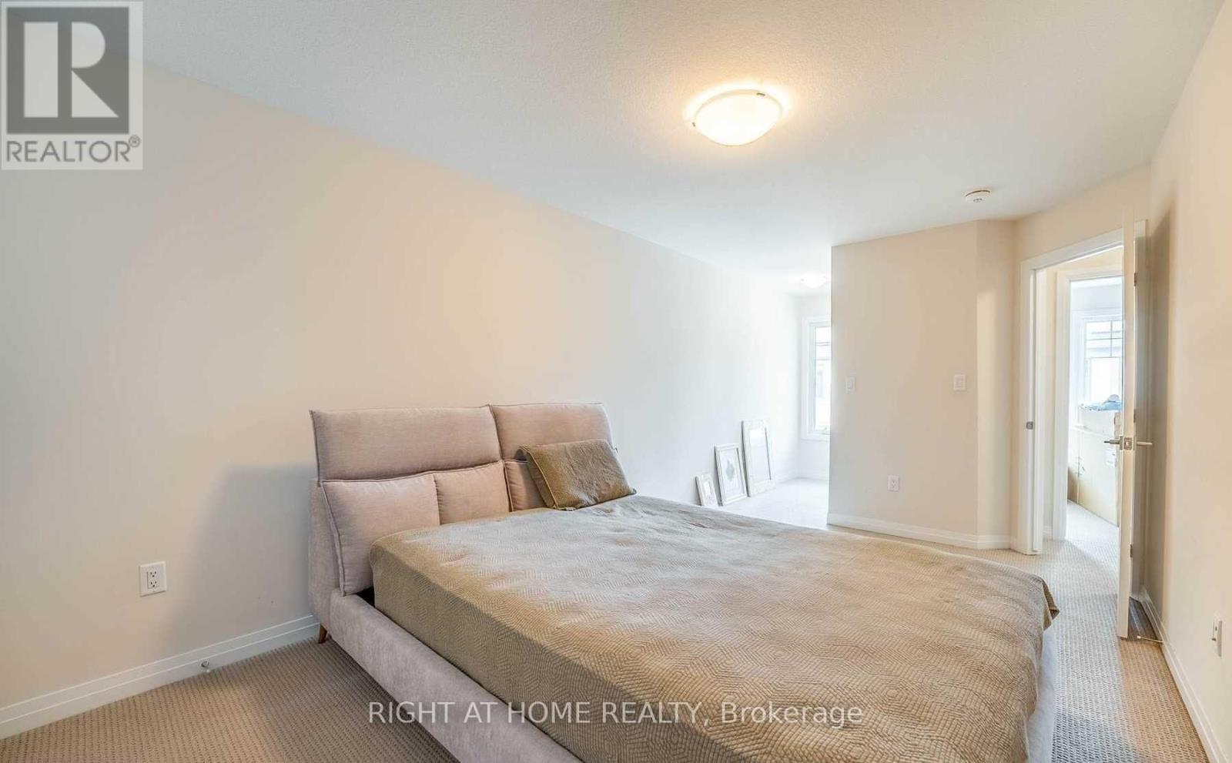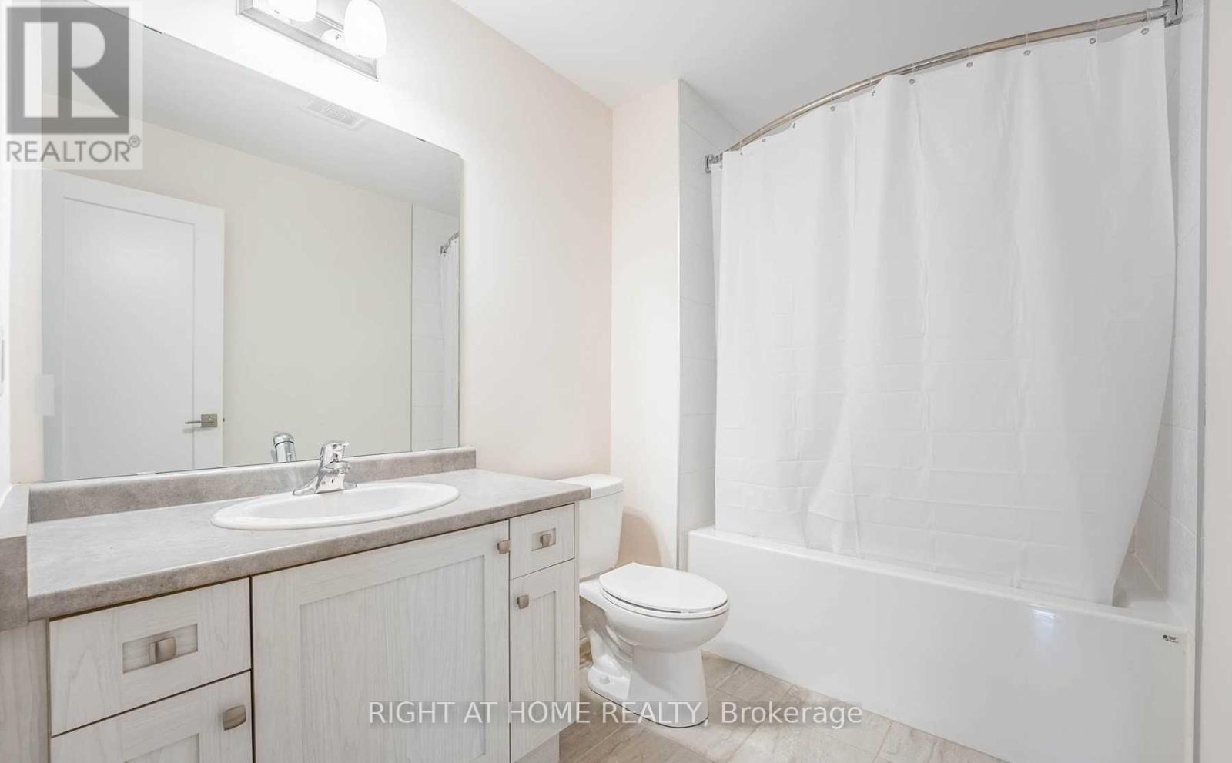3 Ritchie Lane Hamilton, Ontario L9G 0H2
3 Bedroom
3 Bathroom
1499.9875 - 1999.983 sqft
Central Air Conditioning
Forced Air
$645,000Maintenance, Parcel of Tied Land
$112 Monthly
Maintenance, Parcel of Tied Land
$112 Monthly- Sale by Legal Owner - Like New 3 Bedroom Freehold Townhome. Functional & Spacious Floor Plan. Private Driveway. 9Ft Ceilings. Open Concept Kitchen. Quartz Counters. Eat-In Breakfast Area, W/O Balcony. Open Concept Living Room W/ Walk-In Closet For Storage. Abundance Of Natural Light! Main Flr Den/Office Perfect For Work From Home, Inside Entry To Garage. Family-Friendly Community, Central Location Perfect For Commuting. (id:43697)
Property Details
| MLS® Number | X10929201 |
| Property Type | Single Family |
| Community Name | Meadowlands |
| ParkingSpaceTotal | 2 |
Building
| BathroomTotal | 3 |
| BedroomsAboveGround | 3 |
| BedroomsTotal | 3 |
| Appliances | Dryer, Range, Refrigerator, Stove, Washer |
| ConstructionStyleAttachment | Attached |
| CoolingType | Central Air Conditioning |
| ExteriorFinish | Brick, Stone |
| FoundationType | Concrete |
| HalfBathTotal | 1 |
| HeatingFuel | Natural Gas |
| HeatingType | Forced Air |
| StoriesTotal | 3 |
| SizeInterior | 1499.9875 - 1999.983 Sqft |
| Type | Row / Townhouse |
| UtilityWater | Municipal Water |
Parking
| Garage |
Land
| Acreage | No |
| Sewer | Sanitary Sewer |
| SizeDepth | 41 Ft ,1 In |
| SizeFrontage | 21 Ft ,1 In |
| SizeIrregular | 21.1 X 41.1 Ft |
| SizeTotalText | 21.1 X 41.1 Ft|under 1/2 Acre |
Rooms
| Level | Type | Length | Width | Dimensions |
|---|---|---|---|---|
| Second Level | Living Room | 5.4 m | 3.4 m | 5.4 m x 3.4 m |
| Second Level | Dining Room | 3.8 m | 3 m | 3.8 m x 3 m |
| Second Level | Kitchen | 4 m | 3 m | 4 m x 3 m |
| Third Level | Primary Bedroom | 5.3 m | 3.2 m | 5.3 m x 3.2 m |
| Third Level | Bedroom 2 | 5 m | 3.1 m | 5 m x 3.1 m |
| Third Level | Bedroom 3 | 2.6 m | 2.4 m | 2.6 m x 2.4 m |
| Main Level | Office | 7.6 m | 1.9 m | 7.6 m x 1.9 m |
https://www.realtor.ca/real-estate/27683966/3-ritchie-lane-hamilton-meadowlands-meadowlands
Interested?
Contact us for more information













