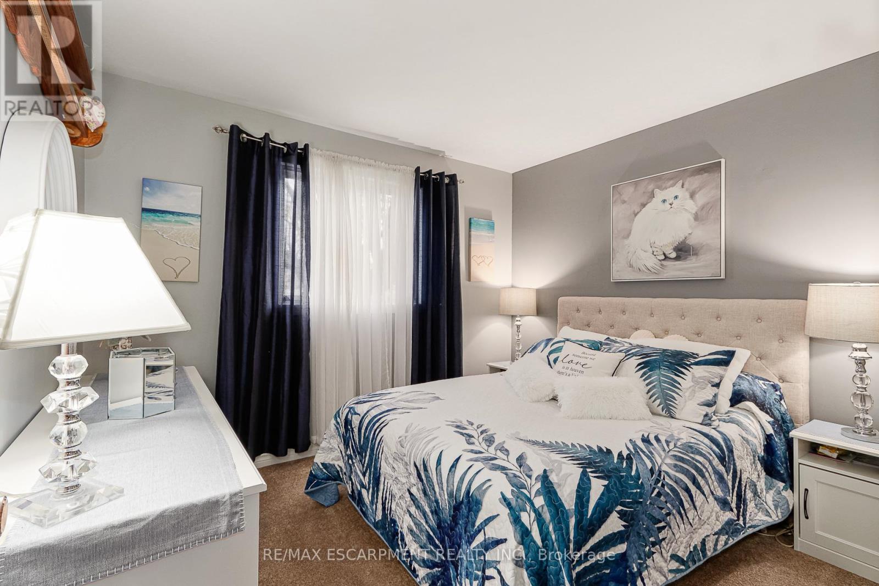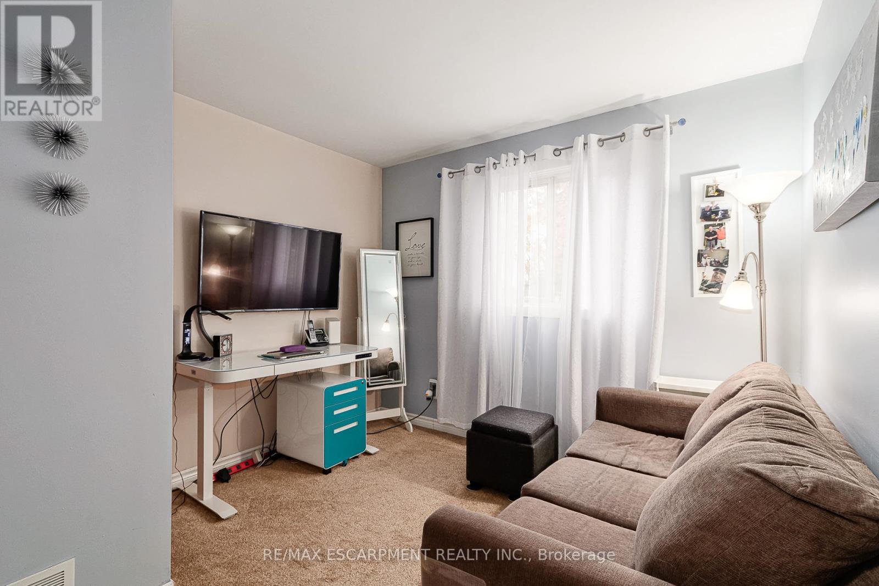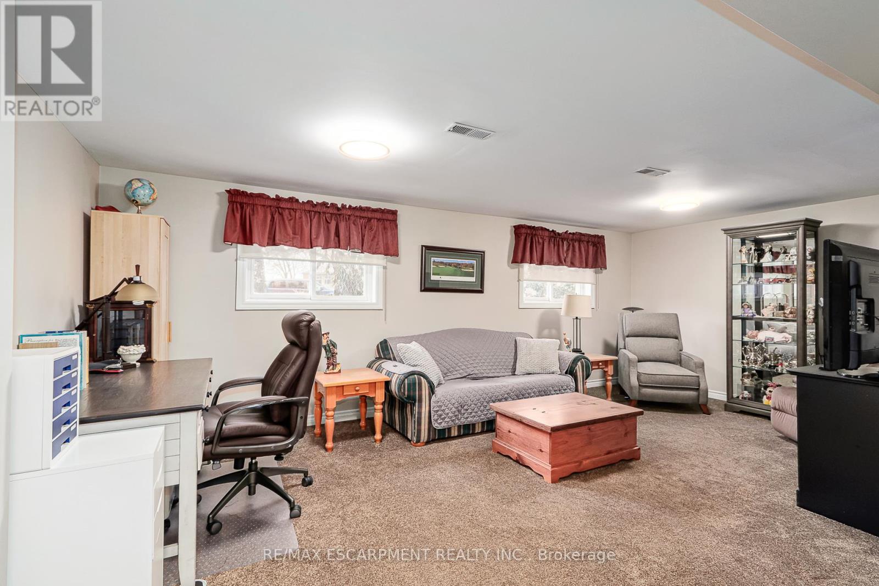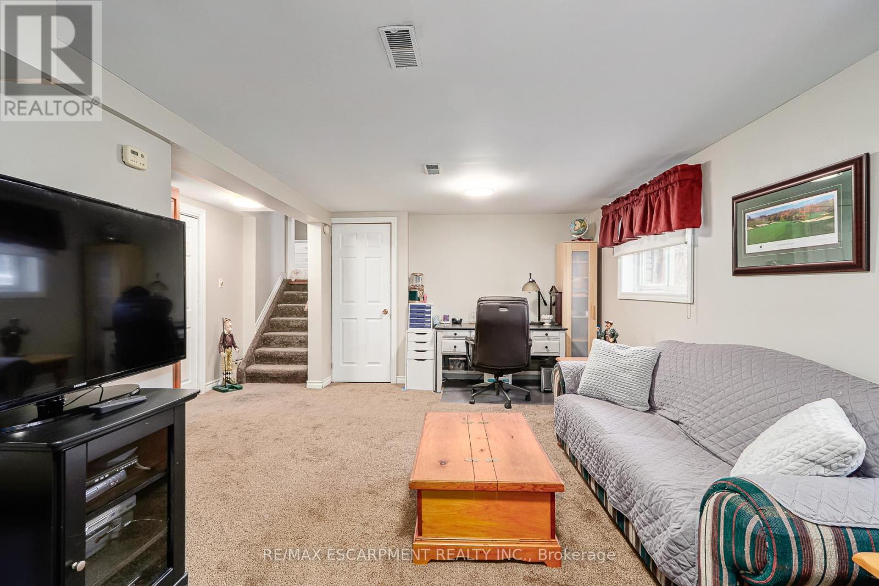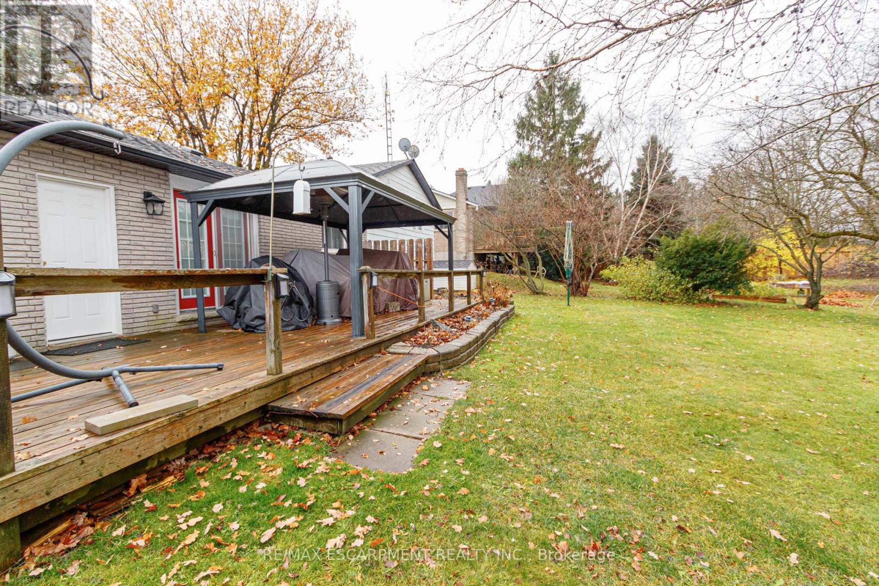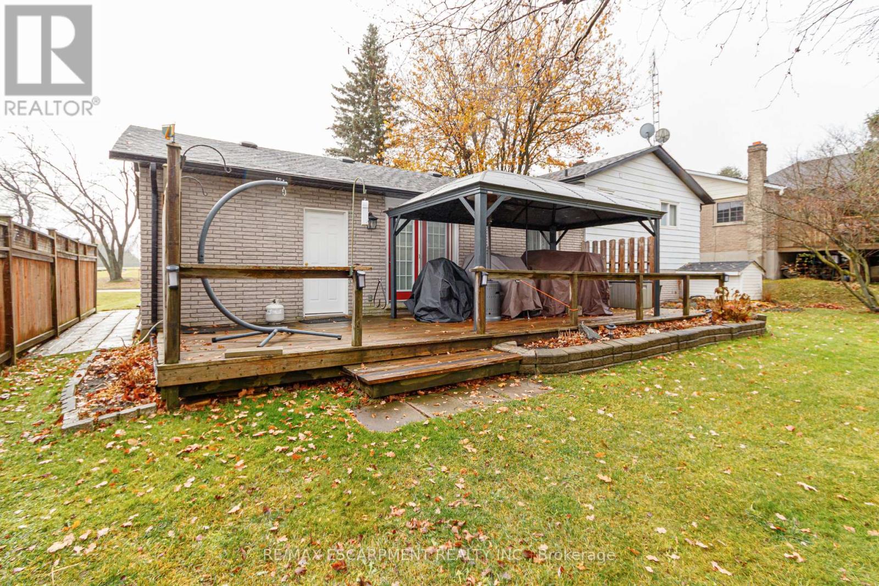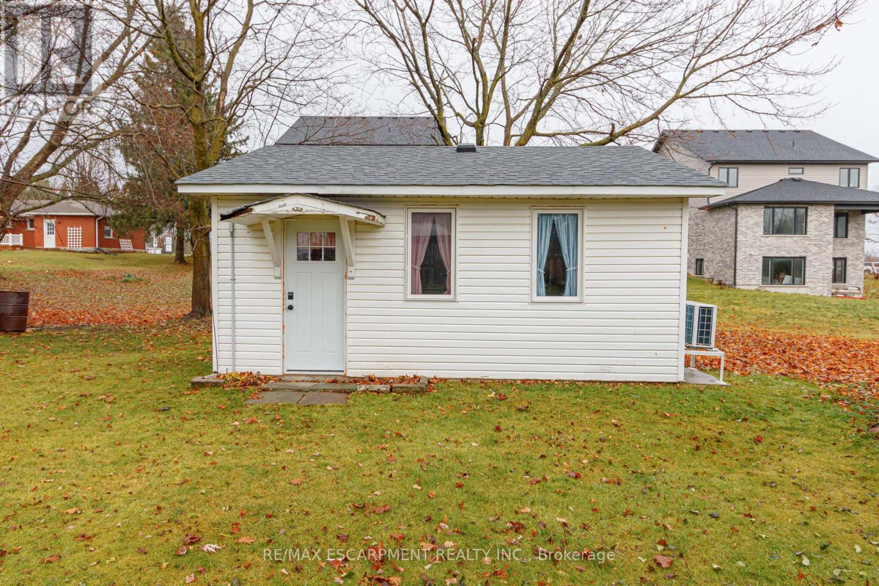12 School Road Shelburne, Ontario L9V 3P5
$849,900
This charming three-bedroom, one-bathroom sidesplit home has been meticulously maintained and lovingly cared for by its original owners. Situated on a quiet street, this home offers both style and functionality. The spacious lot (65 x 162 feet) provides plenty of outdoor space for relaxation and enjoyment. The highlight is the 20 x 20 workshop, which is fully equipped with heating, air conditioning, and hydro, making it perfect for year-round hobbies or a private retreat. The main floor of the home boasts beautiful hardwood floors throughout, seamlessly blending the living and dining areas to the newly renovated kitchen, which features quartz countertops. This home offers a peaceful setting with convenient access to education and local amenities and sits directly across from Centennial Hylands Elementary School and Daycare Centre. RSA. (id:43697)
Property Details
| MLS® Number | X10929341 |
| Property Type | Single Family |
| Community Name | Shelburne |
| AmenitiesNearBy | Schools |
| CommunityFeatures | School Bus |
| Features | Sump Pump |
| ParkingSpaceTotal | 5 |
| Structure | Workshop |
Building
| BathroomTotal | 1 |
| BedroomsAboveGround | 3 |
| BedroomsTotal | 3 |
| Appliances | Garage Door Opener Remote(s), Water Heater, Dishwasher, Dryer, Garage Door Opener, Microwave, Refrigerator, Stove, Washer, Window Coverings |
| BasementDevelopment | Finished |
| BasementType | Crawl Space (finished) |
| ConstructionStyleAttachment | Detached |
| ConstructionStyleSplitLevel | Sidesplit |
| CoolingType | Central Air Conditioning |
| ExteriorFinish | Stone, Vinyl Siding |
| FoundationType | Unknown |
| HeatingFuel | Natural Gas |
| HeatingType | Forced Air |
| SizeInterior | 1099.9909 - 1499.9875 Sqft |
| Type | House |
| UtilityWater | Municipal Water |
Parking
| Garage |
Land
| Acreage | No |
| LandAmenities | Schools |
| Sewer | Sanitary Sewer |
| SizeDepth | 162 Ft |
| SizeFrontage | 65 Ft |
| SizeIrregular | 65 X 162 Ft ; 162.20ft X 65.01ft X 132.32ft X 14.62ft |
| SizeTotalText | 65 X 162 Ft ; 162.20ft X 65.01ft X 132.32ft X 14.62ft|under 1/2 Acre |
Rooms
| Level | Type | Length | Width | Dimensions |
|---|---|---|---|---|
| Second Level | Primary Bedroom | 3.35 m | 3.65 m | 3.35 m x 3.65 m |
| Second Level | Bedroom | 3.04 m | 3.04 m | 3.04 m x 3.04 m |
| Second Level | Bedroom | 2.74 m | 2.74 m | 2.74 m x 2.74 m |
| Basement | Family Room | 6.09 m | 4.57 m | 6.09 m x 4.57 m |
| Lower Level | Laundry Room | 4.09 m | 1.82 m | 4.09 m x 1.82 m |
| Ground Level | Living Room | 6.09 m | 3.35 m | 6.09 m x 3.35 m |
| Ground Level | Dining Room | 3.35 m | 2.43 m | 3.35 m x 2.43 m |
| Ground Level | Kitchen | 4.57 m | 3.35 m | 4.57 m x 3.35 m |
Utilities
| Cable | Installed |
| Sewer | Installed |
https://www.realtor.ca/real-estate/27683987/12-school-road-shelburne-shelburne
Interested?
Contact us for more information
















