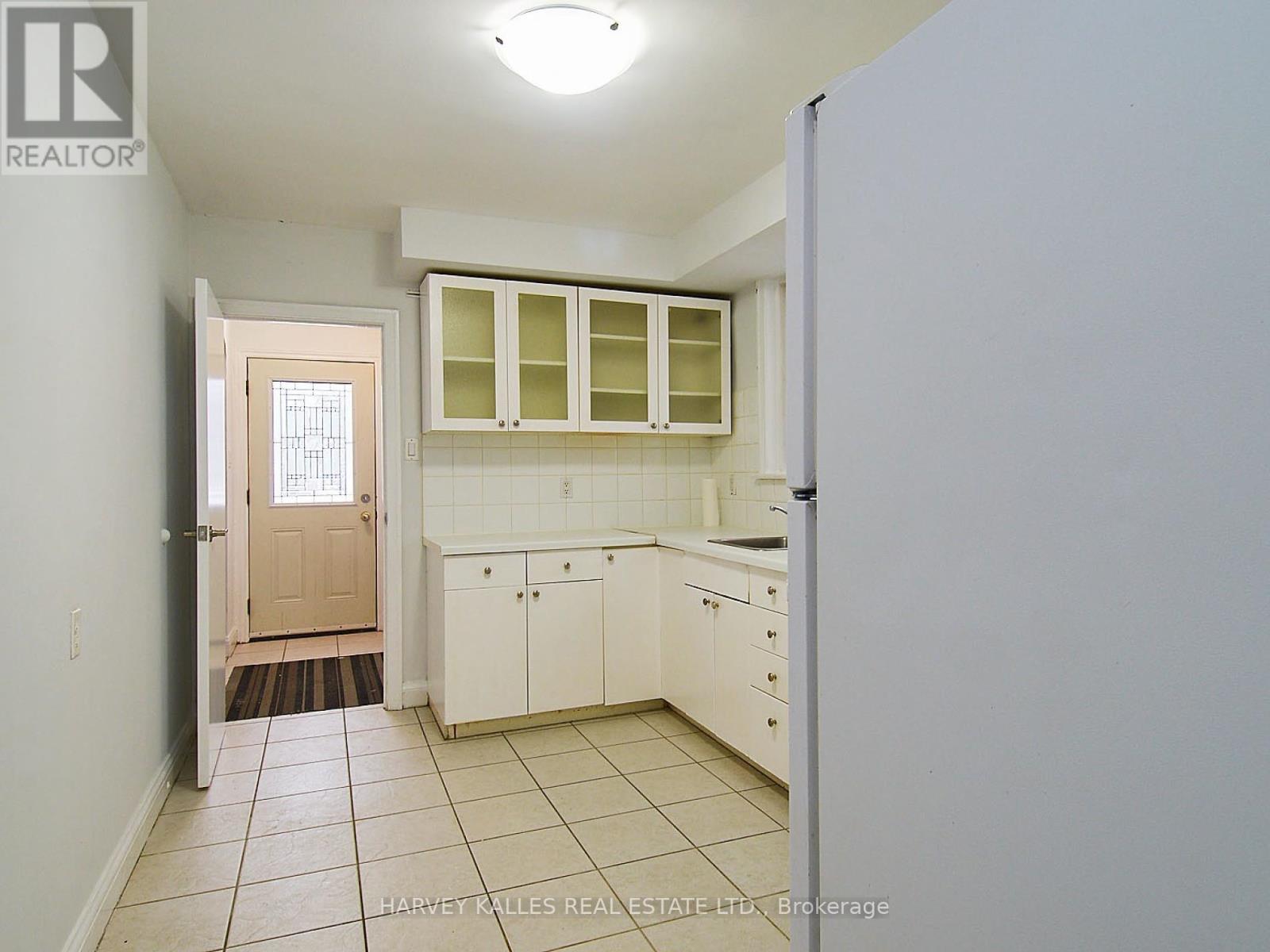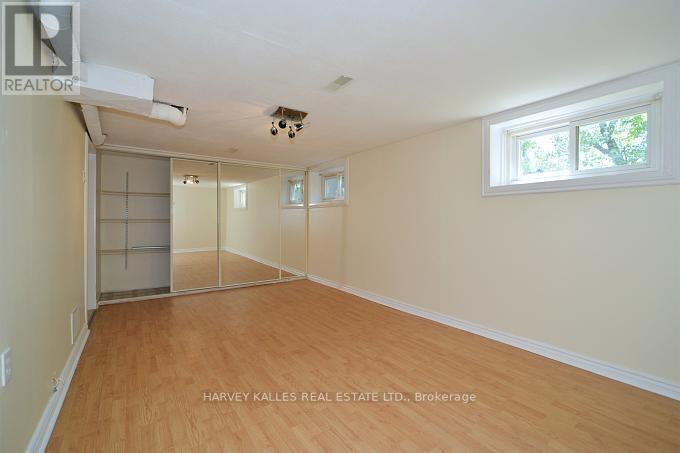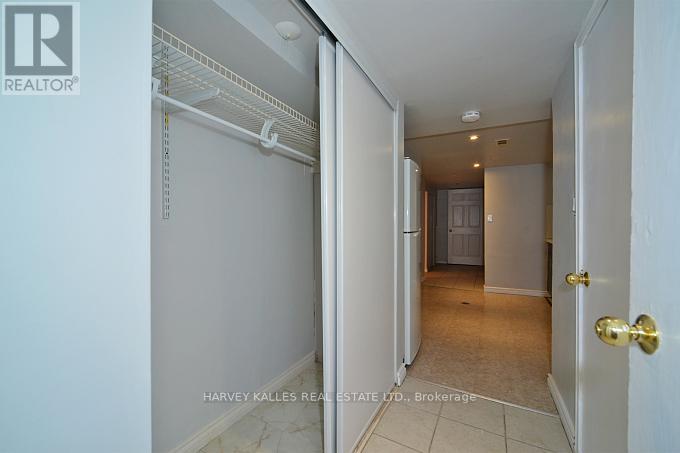243 Johnston Avenue Toronto, Ontario M2N 1H5
$1,599,000
""Live, Build, or Renovate! Discover the potential of this prime 40 x 130 ft with clear backyard south lot in the prestigious Yonge & Sheppard neighborhood! This property boasts a finished basement with a separate entrance and is surrounded by multi-million dollar homes.Whether you're planning to build your dream home while earning rental income from A1 tenants, or seeking a prime investment opportunity in the heart of the city, this property offers it all!""Enjoy the convenience of being within walking distance to ravines, tennis courts, great schools, shopping, restaurants, Yonge Street, TTC, and easy access to Highway 401. **** EXTRAS **** A1 tenants are willing to stay with income opportunity of $3,364 per month (id:43697)
Property Details
| MLS® Number | C10929742 |
| Property Type | Single Family |
| Community Name | Lansing-Westgate |
| ParkingSpaceTotal | 2 |
Building
| BathroomTotal | 2 |
| BedroomsAboveGround | 2 |
| BedroomsBelowGround | 1 |
| BedroomsTotal | 3 |
| ArchitecturalStyle | Bungalow |
| BasementDevelopment | Finished |
| BasementFeatures | Separate Entrance |
| BasementType | N/a (finished) |
| ConstructionStyleAttachment | Detached |
| CoolingType | Central Air Conditioning |
| ExteriorFinish | Brick |
| FlooringType | Hardwood |
| HeatingFuel | Natural Gas |
| HeatingType | Forced Air |
| StoriesTotal | 1 |
| Type | House |
| UtilityWater | Municipal Water |
Land
| Acreage | No |
| Sewer | Sanitary Sewer |
| SizeDepth | 130 Ft |
| SizeFrontage | 40 Ft |
| SizeIrregular | 40 X 130 Ft |
| SizeTotalText | 40 X 130 Ft |
Rooms
| Level | Type | Length | Width | Dimensions |
|---|---|---|---|---|
| Basement | Family Room | 8.16 m | 3.35 m | 8.16 m x 3.35 m |
| Basement | Bedroom | 3.29 m | 2.69 m | 3.29 m x 2.69 m |
| Main Level | Living Room | 4.75 m | 3.35 m | 4.75 m x 3.35 m |
| Main Level | Dining Room | 3.01 m | 2.86 m | 3.01 m x 2.86 m |
| Main Level | Kitchen | 4.8 m | 2.67 m | 4.8 m x 2.67 m |
| Main Level | Primary Bedroom | 4.02 m | 3.29 m | 4.02 m x 3.29 m |
| Main Level | Bedroom 2 | 3.35 m | 2.87 m | 3.35 m x 2.87 m |
Interested?
Contact us for more information
























