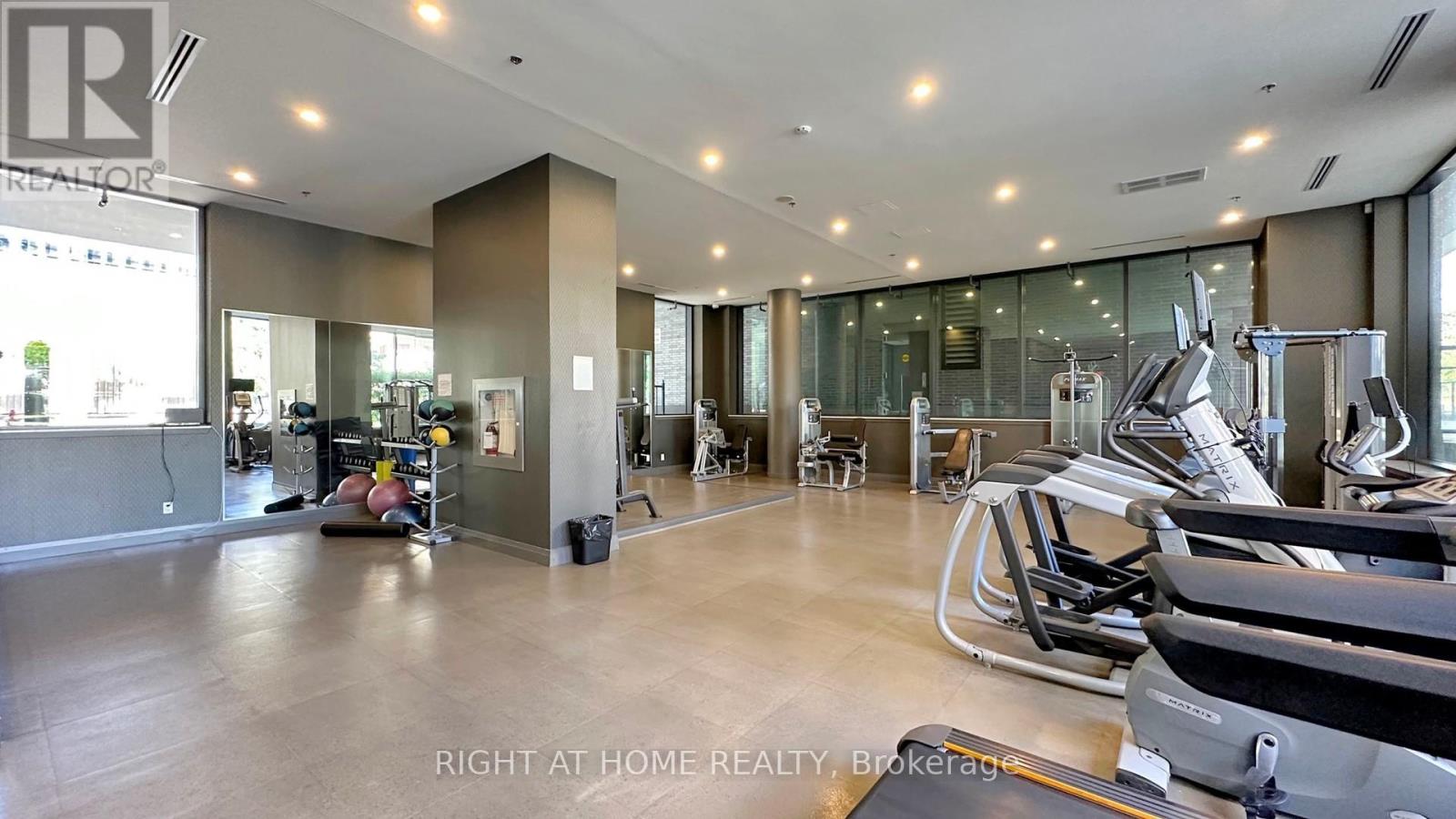215 - 18 Rean Drive Toronto, Ontario M2K 0C7
$598,888Maintenance, Heat, Water, Insurance, Parking
$582.62 Monthly
Maintenance, Heat, Water, Insurance, Parking
$582.62 MonthlyExperience Modern Living At The NY2 Boutique Condo In The Heart Of Bayview Village.Fabulous Open Concept Kitchen With Stainless Steel Appliances & Granite Countertop, Remote Window Cover Living Room! Living Space Features Functional 1+1 Layout (Den Is Enclosed Can Use As 2nd Bedroom)& Large Balcony & Unobstructed East View. Steps to Bayview Subway, Bayview Village Mall, LCBO, Loblaws, YMCA, Parks, Banks, Easy access to HWY 401, Etc.Excellent Building Facilities Including Gym, Party Room, Rooftop Terrace With BBQ. **** EXTRAS **** S/S (Fridge, Stove, Dishwasher, Microwave), Washer&Dryer, All Light Fixture and Window Coverings. (id:43697)
Property Details
| MLS® Number | C10929844 |
| Property Type | Single Family |
| Community Name | Bayview Village |
| CommunityFeatures | Pet Restrictions |
| Features | Wheelchair Access, Balcony |
| ParkingSpaceTotal | 1 |
Building
| BathroomTotal | 2 |
| BedroomsAboveGround | 1 |
| BedroomsBelowGround | 1 |
| BedroomsTotal | 2 |
| Amenities | Party Room, Visitor Parking, Exercise Centre, Storage - Locker |
| CoolingType | Central Air Conditioning |
| ExteriorFinish | Concrete |
| HalfBathTotal | 1 |
| HeatingFuel | Natural Gas |
| HeatingType | Forced Air |
| SizeInterior | 699.9943 - 798.9932 Sqft |
| Type | Apartment |
Parking
| Underground |
Land
| Acreage | No |
Rooms
| Level | Type | Length | Width | Dimensions |
|---|---|---|---|---|
| Flat | Living Room | 5.331 m | 3.15 m | 5.331 m x 3.15 m |
| Flat | Kitchen | 3.051 m | 2.441 m | 3.051 m x 2.441 m |
| Flat | Primary Bedroom | 3.66 m | 2.749 m | 3.66 m x 2.749 m |
| Flat | Den | 3.231 m | 1.706 m | 3.231 m x 1.706 m |
Interested?
Contact us for more information































