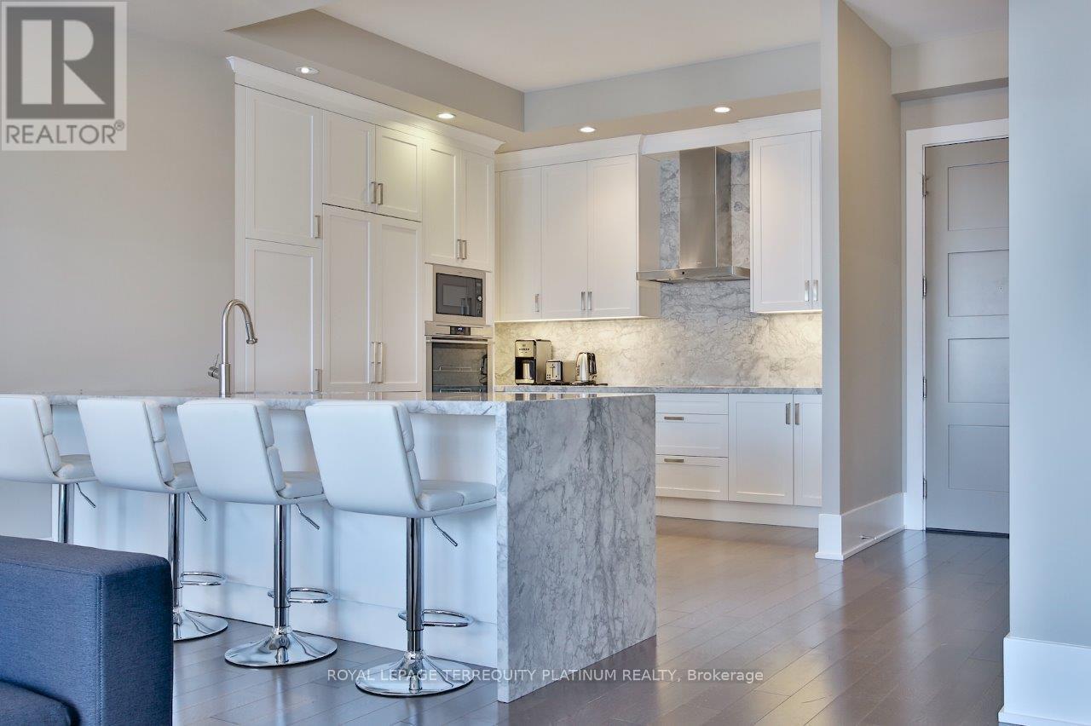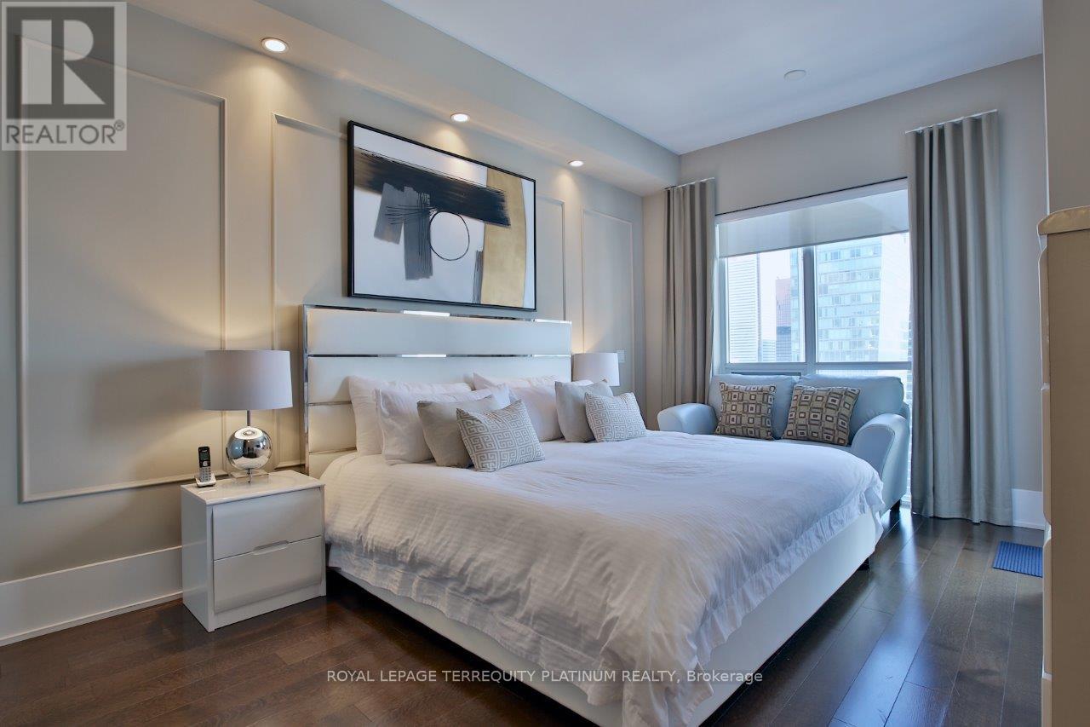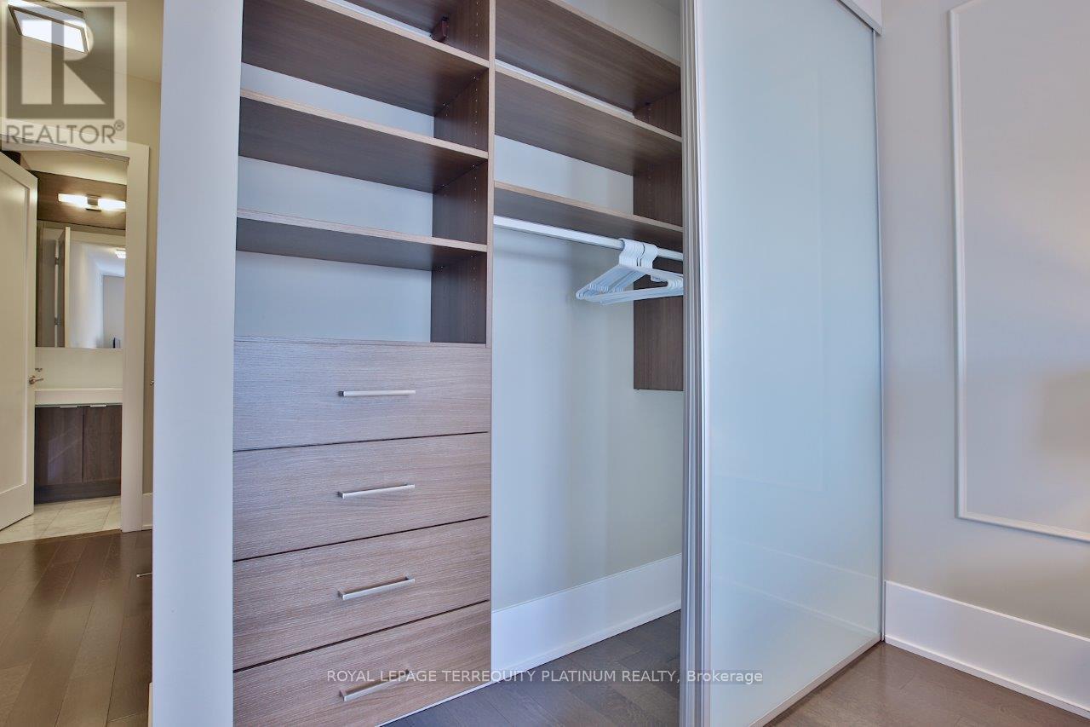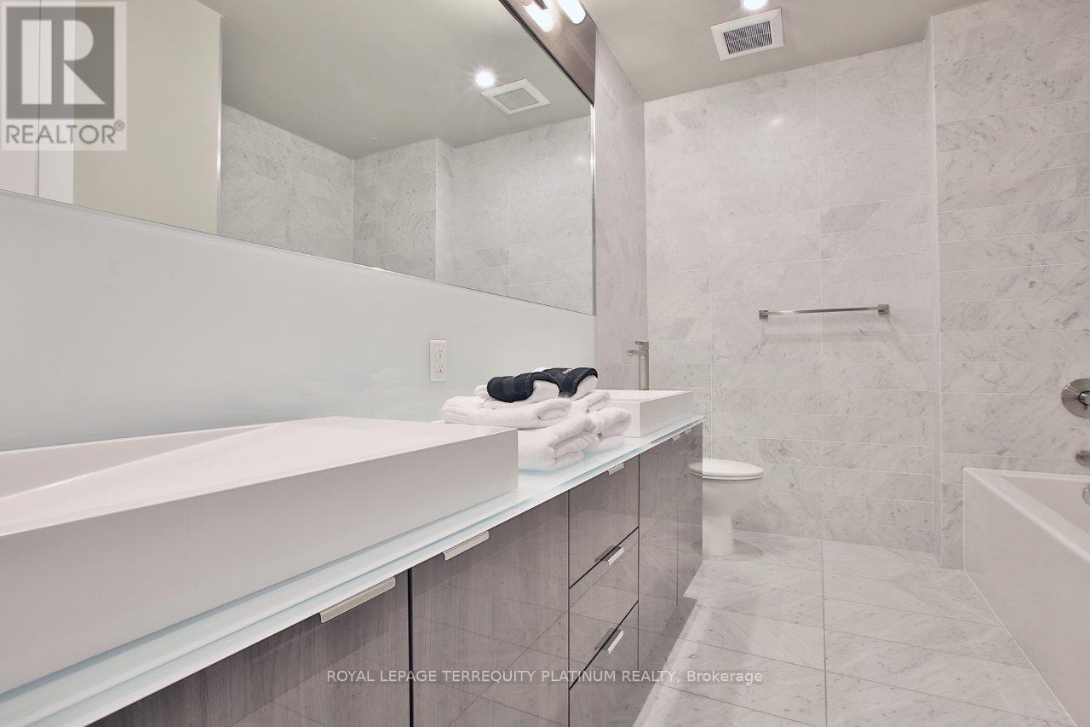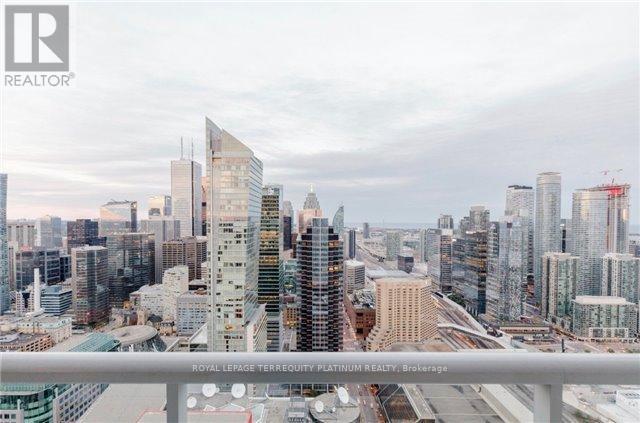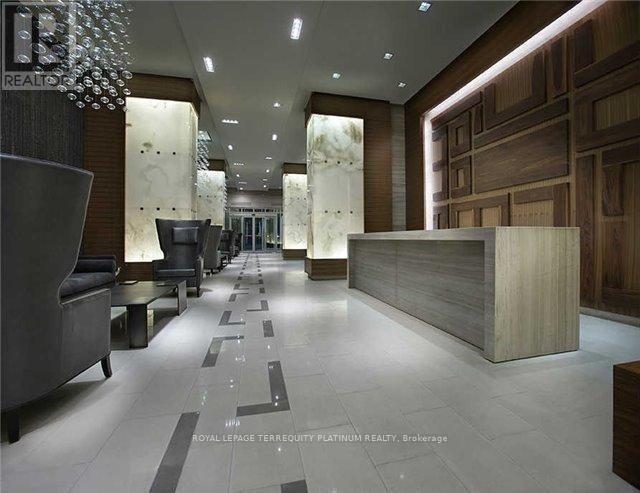4802 - 300 Front Street W Toronto, Ontario M5V 0E9
$1,700,000Maintenance, Common Area Maintenance, Insurance, Parking
$1,227.53 Monthly
Maintenance, Common Area Maintenance, Insurance, Parking
$1,227.53 MonthlyTridel Built, 10 ft Ceiling, Luxury Lower Penthouse Suite At the Heart of Downtown Toronto! Amazing Location, Steps to Financial District, Finest Shopping, Dining & Entertainment. Breathtaking Panoramic View Of The City & Lake Ontario. Wake Up To The Unobstructed Sight Of the CN Tower! Only 3 Units On This Lower Penthouse Level. A Formal Chef's Kitchen W/Built-In Premium European Appliances & Marble Waterfall Countertop. Spacious Living & Dining Room Great For Hosting Large Gatherings. Floor to Ceiling Windows & Hardwood Floors Throughout. Two Ensuite Bathrooms & One Powder Room. Primary Ensuite With Radiant Heated Flooring. Unit Comes With 3 Parking Spots (Tandem + Single). Exclusive Access to Private Terrace On The 47th Floor With Lounge Furnitures & BBQ for Residents On The High Rise Floors 44th to PH Levels Only. **** EXTRAS **** 24 Hrs Concierge, Visitor Parking, Guest Suites, Metered EV Charging, Gym, Outdoor Pool,Lounge & BBQs, Party Room, Media Room, Indoor Whirlpool. Exclusive High Rise Roof Top OutdoorKitchen, Patio Set, Garden on the 47th Floor. (id:43697)
Property Details
| MLS® Number | C10929847 |
| Property Type | Single Family |
| Community Name | Waterfront Communities C1 |
| AmenitiesNearBy | Park, Public Transit |
| CommunityFeatures | Pet Restrictions |
| Features | Balcony, Carpet Free |
| ParkingSpaceTotal | 3 |
| PoolType | Outdoor Pool |
| ViewType | View, Lake View |
Building
| BathroomTotal | 3 |
| BedroomsAboveGround | 2 |
| BedroomsBelowGround | 1 |
| BedroomsTotal | 3 |
| Amenities | Security/concierge, Exercise Centre, Visitor Parking, Storage - Locker |
| Appliances | Oven - Built-in, Central Vacuum |
| CoolingType | Central Air Conditioning |
| ExteriorFinish | Concrete |
| FireProtection | Security Guard, Security System |
| FlooringType | Hardwood |
| HalfBathTotal | 1 |
| HeatingFuel | Natural Gas |
| HeatingType | Forced Air |
| SizeInterior | 1399.9886 - 1598.9864 Sqft |
| Type | Apartment |
Parking
| Underground |
Land
| Acreage | No |
| LandAmenities | Park, Public Transit |
Rooms
| Level | Type | Length | Width | Dimensions |
|---|---|---|---|---|
| Flat | Living Room | 6.45 m | 4.72 m | 6.45 m x 4.72 m |
| Flat | Dining Room | 6.45 m | 4.72 m | 6.45 m x 4.72 m |
| Flat | Kitchen | 4.5 m | 3.4 m | 4.5 m x 3.4 m |
| Flat | Den | 3.14 m | 1.54 m | 3.14 m x 1.54 m |
| Flat | Primary Bedroom | 4.88 m | 3.46 m | 4.88 m x 3.46 m |
| Flat | Bedroom 2 | 3.05 m | 2.91 m | 3.05 m x 2.91 m |
Interested?
Contact us for more information

