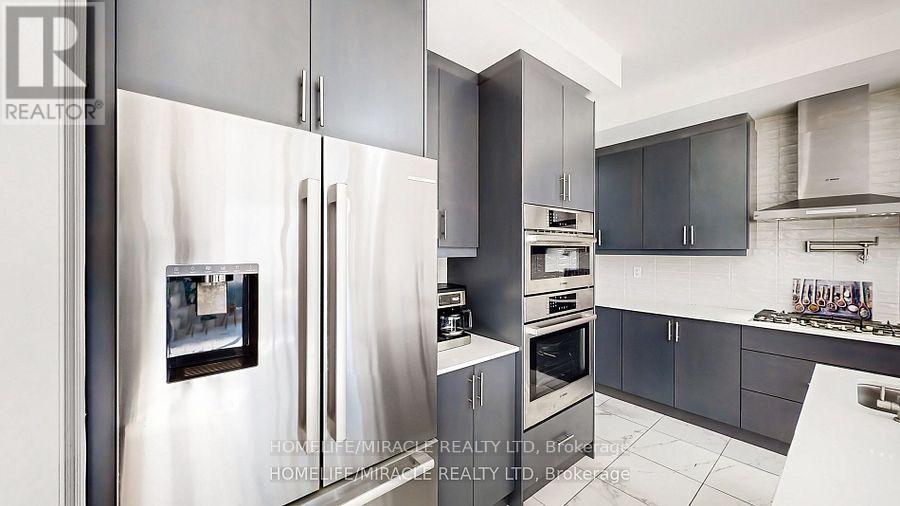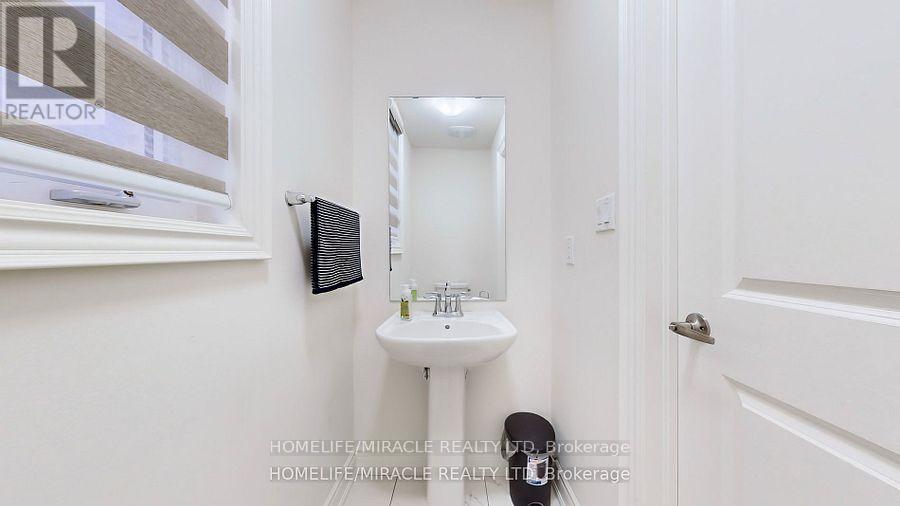34 James Walker Avenue Caledon, Ontario L7C 1R5
$1,399,000
In Caledon East, discover the Kirtling Model, Elevation ""B,"" a stunning 4-bedroom, 3.5-bathroom home offering 3185 sq ft of living space, plus a rare second front ""lookout"" entrance to a potential future basement suite with 9-foot ceilings and oversized, upgraded windows. The open-concept main floor boasts 10-foot ceilings, a spacious family room with a fireplace, and a separate den, perfect for a home office. Upstairs, you'll find 4 bedrooms, 3 full bathrooms, and a convenient second-floor laundry room. This carpet-free home is filled with numerous structural and material upgrades for modern living, complemented by newly green sod in both the backyard and front yard, enhancing the outdoor appeal. **** EXTRAS **** Buyer and buyers agent verified all taxes and measurements. (id:43697)
Property Details
| MLS® Number | W10929810 |
| Property Type | Single Family |
| Community Name | Caledon East |
| AmenitiesNearBy | Park |
| ParkingSpaceTotal | 4 |
Building
| BathroomTotal | 4 |
| BedroomsAboveGround | 4 |
| BedroomsTotal | 4 |
| Appliances | Dishwasher, Dryer, Refrigerator, Stove, Washer, Window Coverings |
| BasementDevelopment | Unfinished |
| BasementFeatures | Separate Entrance |
| BasementType | N/a (unfinished) |
| ConstructionStyleAttachment | Detached |
| CoolingType | Central Air Conditioning |
| ExteriorFinish | Brick, Stone |
| FireplacePresent | Yes |
| FlooringType | Hardwood, Ceramic |
| FoundationType | Concrete |
| HalfBathTotal | 1 |
| HeatingFuel | Natural Gas |
| HeatingType | Forced Air |
| StoriesTotal | 2 |
| SizeInterior | 3499.9705 - 4999.958 Sqft |
| Type | House |
| UtilityWater | Municipal Water |
Parking
| Attached Garage |
Land
| Acreage | No |
| LandAmenities | Park |
| Sewer | Sanitary Sewer |
| SizeDepth | 114 Ft ,10 In |
| SizeFrontage | 38 Ft ,1 In |
| SizeIrregular | 38.1 X 114.9 Ft |
| SizeTotalText | 38.1 X 114.9 Ft |
| ZoningDescription | A2-orm |
Rooms
| Level | Type | Length | Width | Dimensions |
|---|---|---|---|---|
| Second Level | Primary Bedroom | 4.29 m | 6.91 m | 4.29 m x 6.91 m |
| Second Level | Bedroom | 4.06 m | 3.63 m | 4.06 m x 3.63 m |
| Second Level | Laundry Room | 2.59 m | 1.78 m | 2.59 m x 1.78 m |
| Second Level | Bedroom | 4.11 m | 3.68 m | 4.11 m x 3.68 m |
| Second Level | Bedroom | 4.75 m | 3.23 m | 4.75 m x 3.23 m |
| Main Level | Living Room | 6.22 m | 4.32 m | 6.22 m x 4.32 m |
| Main Level | Eating Area | 4.19 m | 3.45 m | 4.19 m x 3.45 m |
| Main Level | Study | 3.05 m | 3.73 m | 3.05 m x 3.73 m |
| Main Level | Kitchen | 4.19 m | 3.45 m | 4.19 m x 3.45 m |
| Main Level | Dining Room | 6.22 m | 4.32 m | 6.22 m x 4.32 m |
| Main Level | Family Room | 4.29 m | 5.13 m | 4.29 m x 5.13 m |
Utilities
| Sewer | Available |
https://www.realtor.ca/real-estate/27684566/34-james-walker-avenue-caledon-caledon-east-caledon-east
Interested?
Contact us for more information










































