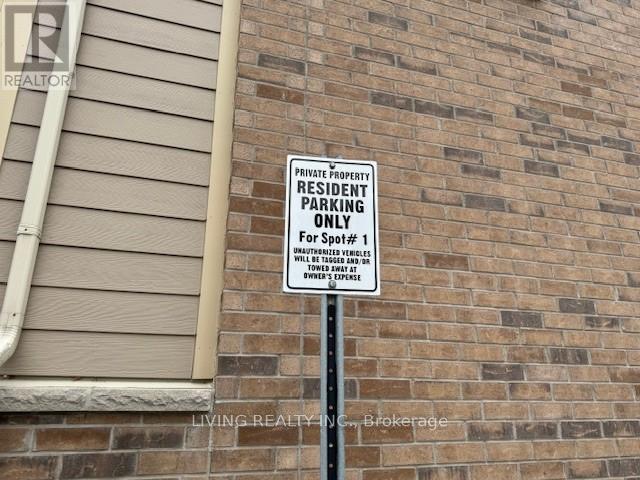#6 - 3120 Boxford Crescent Mississauga, Ontario L5M 0X1
$798,000Maintenance, Water, Common Area Maintenance, Insurance, Parking
$323.29 Monthly
Maintenance, Water, Common Area Maintenance, Insurance, Parking
$323.29 MonthlyDaniels-Built Townhome in the Heart of Churchill Meadows. This well-maintained, original-owner stacked townhome offers the perfect blend of comfort, style and functionality. Featuring a thoughtful layout, it boasts two spacious bedrooms, each with private ensuite bathrooms, and a appliances, extends to a delightful walkout terrace - perfect for enjoying your morning coffee. The bright and airy living & dining area, upper-level laundry room, and direct access to the garage provide exceptional convenience. Nestled in the sought-after Churchill Meadow neighborhood, this home is minutes from Erin Mills Town Centre, highways 401 & 403, Erin Mills GO Station, excellent schools, parks, public transit, and all the amenities you need. Don't miss the opportunity to make this stunning townhome yours! (id:43697)
Property Details
| MLS® Number | W10929941 |
| Property Type | Single Family |
| Community Name | Churchill Meadows |
| AmenitiesNearBy | Hospital, Park, Place Of Worship, Schools, Public Transit |
| CommunityFeatures | Pet Restrictions |
| ParkingSpaceTotal | 2 |
Building
| BathroomTotal | 3 |
| BedroomsAboveGround | 2 |
| BedroomsTotal | 2 |
| Amenities | Visitor Parking |
| Appliances | Dishwasher, Dryer, Hood Fan, Refrigerator, Stove, Washer, Window Coverings |
| CoolingType | Central Air Conditioning |
| ExteriorFinish | Brick |
| FlooringType | Carpeted, Ceramic |
| HalfBathTotal | 1 |
| HeatingFuel | Natural Gas |
| HeatingType | Forced Air |
| SizeInterior | 1199.9898 - 1398.9887 Sqft |
| Type | Row / Townhouse |
Parking
| Attached Garage |
Land
| Acreage | No |
| LandAmenities | Hospital, Park, Place Of Worship, Schools, Public Transit |
Rooms
| Level | Type | Length | Width | Dimensions |
|---|---|---|---|---|
| Second Level | Primary Bedroom | 4.57 m | 3.05 m | 4.57 m x 3.05 m |
| Second Level | Bedroom 2 | 4.57 m | 2.74 m | 4.57 m x 2.74 m |
| Main Level | Dining Room | 5.79 m | 3.66 m | 5.79 m x 3.66 m |
| Main Level | Living Room | 5.79 m | 3.66 m | 5.79 m x 3.66 m |
| Main Level | Kitchen | Measurements not available |
Interested?
Contact us for more information


























