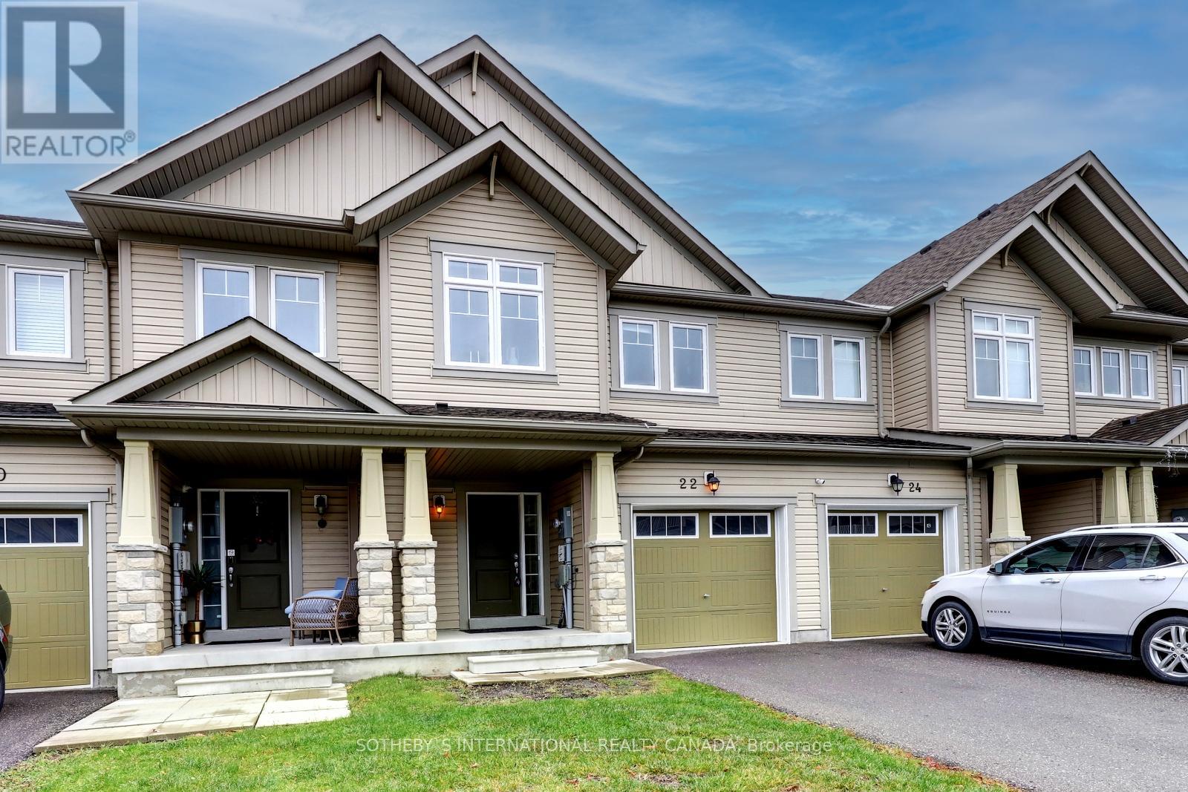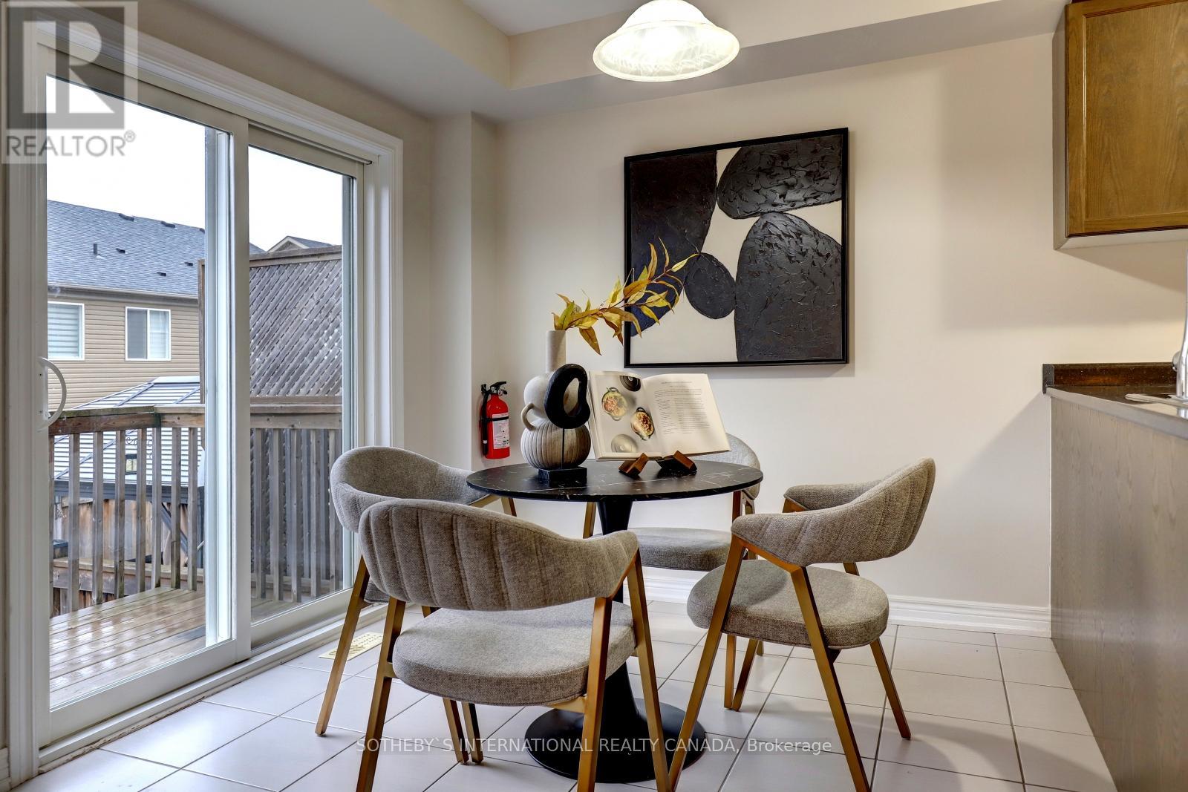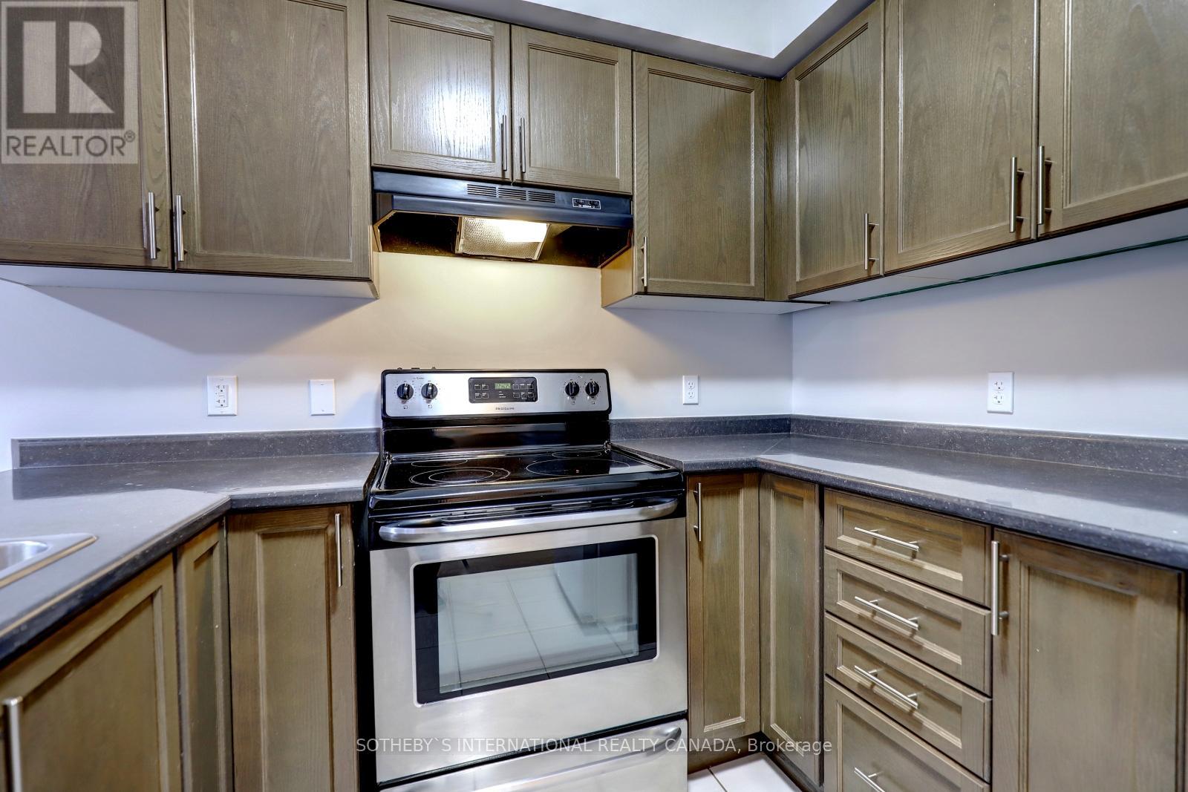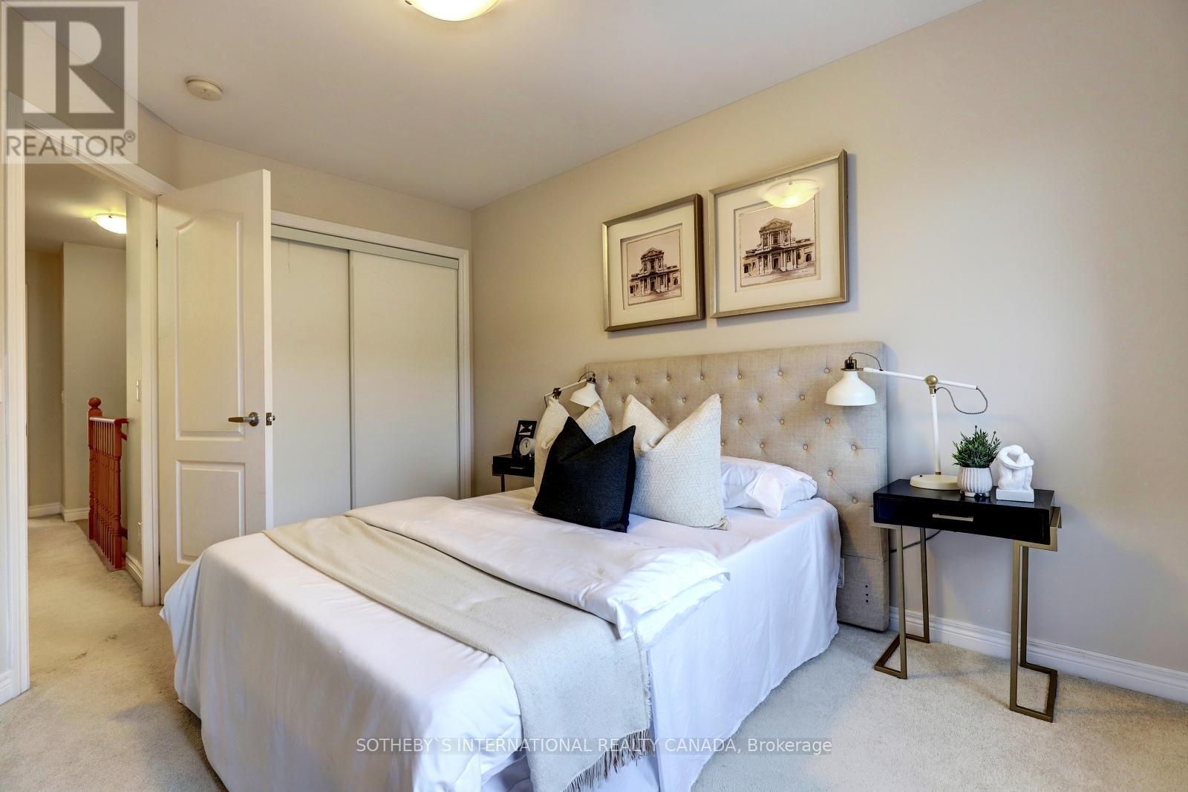22 Great Gabe Crescent Oshawa, Ontario L1L 0G6
$799,999
Presenting a welcoming, spacious and cozy townhouse. For families with infants, carpeting throughout makes iteasy for crawling and learning to walk. Enclosed backyard is also safe for children and pets to enjoy. An openconcept main floor helps caregiver keep an eye on everything. Spacious bedrooms makes a great space forgetting ready and relaxing. King size staged in the primary and queen size beds in the second and thirdbedrooms. The basement is partial finished by the builder. Roughed in storage and washroom. Property wasrecently painted, Nov. 02-03, 2024. Carpets were cleaned Nov 13, 2024 (id:43697)
Property Details
| MLS® Number | E10894692 |
| Property Type | Single Family |
| Community Name | Windfields |
| ParkingSpaceTotal | 3 |
Building
| BathroomTotal | 3 |
| BedroomsAboveGround | 3 |
| BedroomsTotal | 3 |
| Appliances | Dishwasher, Dryer, Oven, Range, Refrigerator, Stove, Washer, Window Coverings |
| BasementType | Partial |
| ConstructionStyleAttachment | Attached |
| ExteriorFinish | Brick |
| FlooringType | Carpeted, Tile |
| FoundationType | Brick |
| HalfBathTotal | 1 |
| HeatingFuel | Natural Gas |
| HeatingType | Forced Air |
| StoriesTotal | 2 |
| SizeInterior | 1499.9875 - 1999.983 Sqft |
| Type | Row / Townhouse |
| UtilityWater | Municipal Water |
Parking
| Attached Garage |
Land
| Acreage | No |
| Sewer | Sanitary Sewer |
| SizeDepth | 95 Ft ,1 In |
| SizeFrontage | 20 Ft |
| SizeIrregular | 20 X 95.1 Ft |
| SizeTotalText | 20 X 95.1 Ft |
Rooms
| Level | Type | Length | Width | Dimensions |
|---|---|---|---|---|
| Second Level | Primary Bedroom | 3.65 m | 4.26 m | 3.65 m x 4.26 m |
| Second Level | Bathroom | 1.82 m | 3.35 m | 1.82 m x 3.35 m |
| Second Level | Bedroom 2 | 2.74 m | 4.57 m | 2.74 m x 4.57 m |
| Second Level | Bedroom 3 | 2.74 m | 3.65 m | 2.74 m x 3.65 m |
| Second Level | Bathroom | 2.13 m | 2.74 m | 2.13 m x 2.74 m |
| Basement | Recreational, Games Room | 4.52 m | 7.01 m | 4.52 m x 7.01 m |
| Basement | Laundry Room | Measurements not available | ||
| Ground Level | Dining Room | 3.35 m | 3.35 m | 3.35 m x 3.35 m |
| Ground Level | Living Room | 3.05 m | 4.57 m | 3.05 m x 4.57 m |
| Ground Level | Kitchen | 2.43 m | 2.13 m | 2.43 m x 2.13 m |
| Ground Level | Eating Area | 2.43 m | 2.43 m | 2.43 m x 2.43 m |
| Ground Level | Bathroom | 1.52 m | 1.21 m | 1.52 m x 1.21 m |
https://www.realtor.ca/real-estate/27683458/22-great-gabe-crescent-oshawa-windfields-windfields
Interested?
Contact us for more information





































